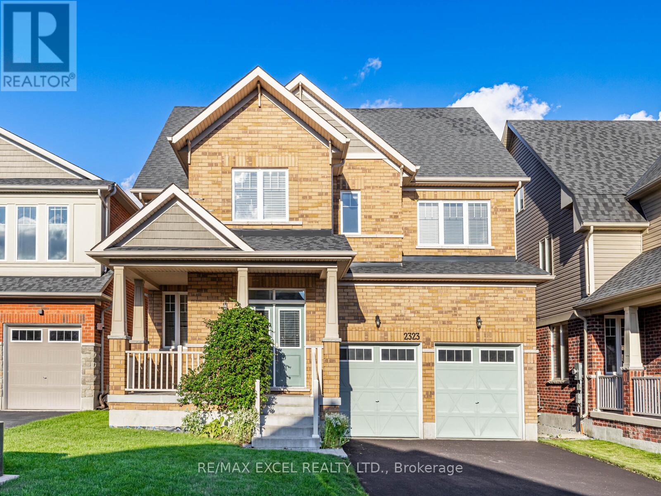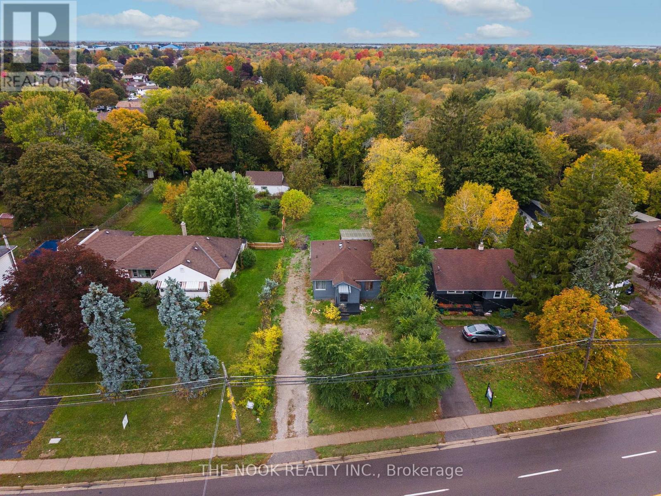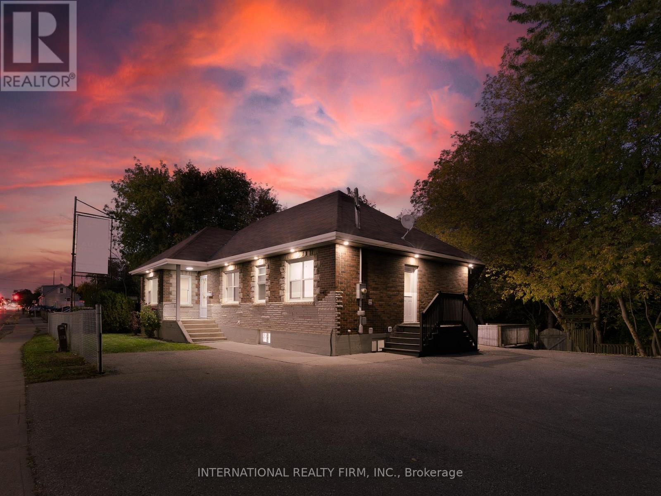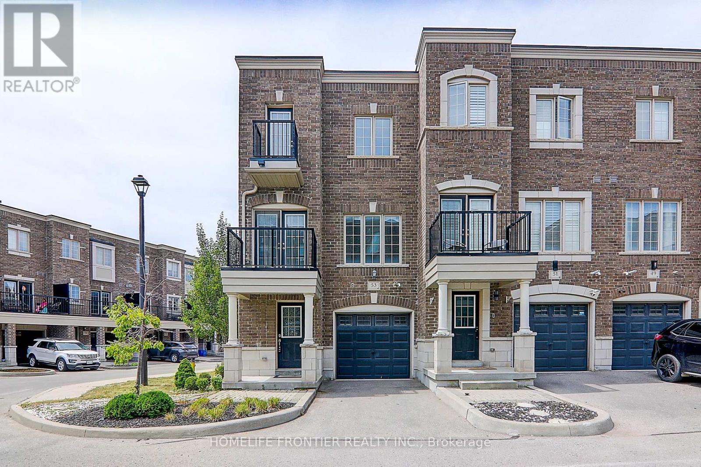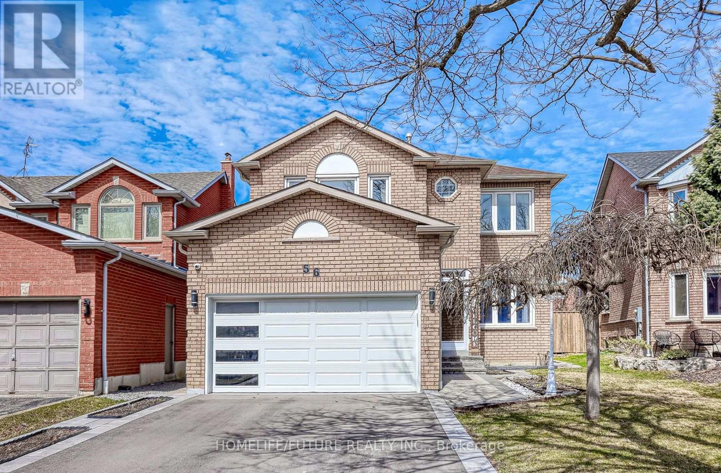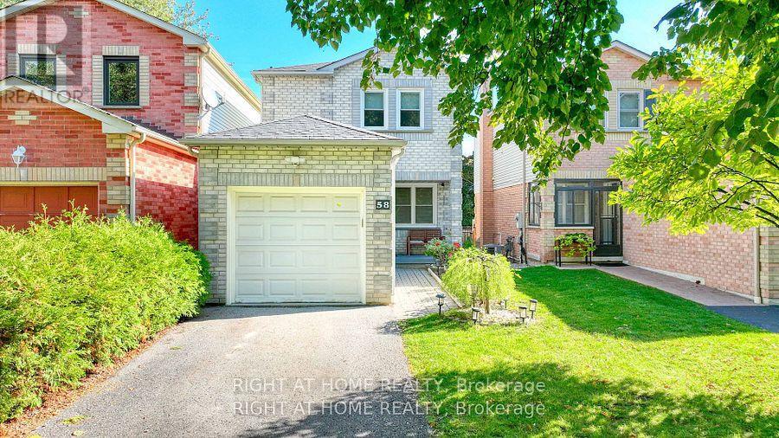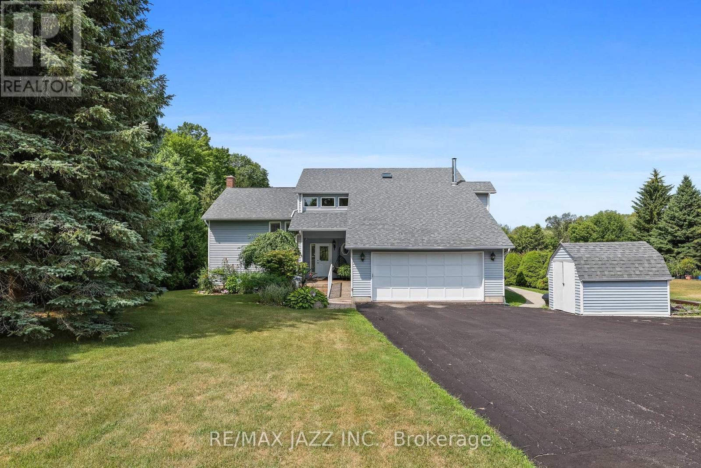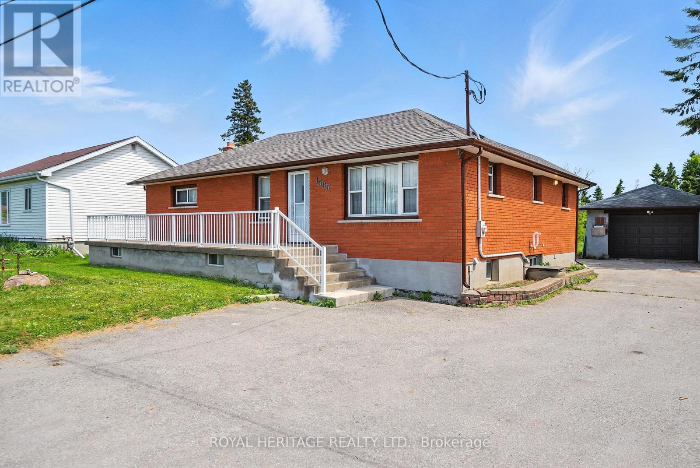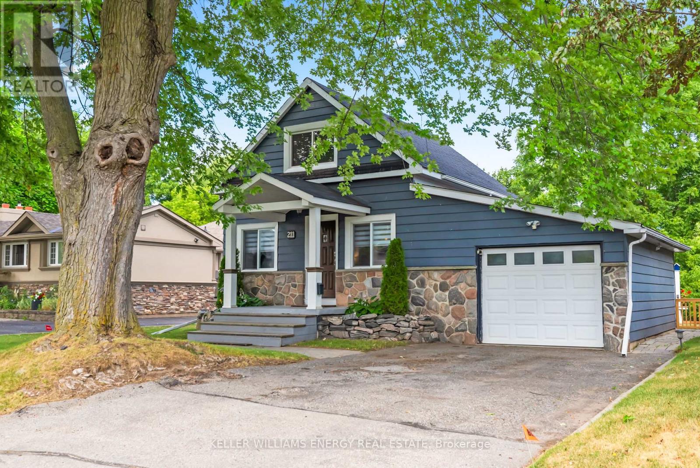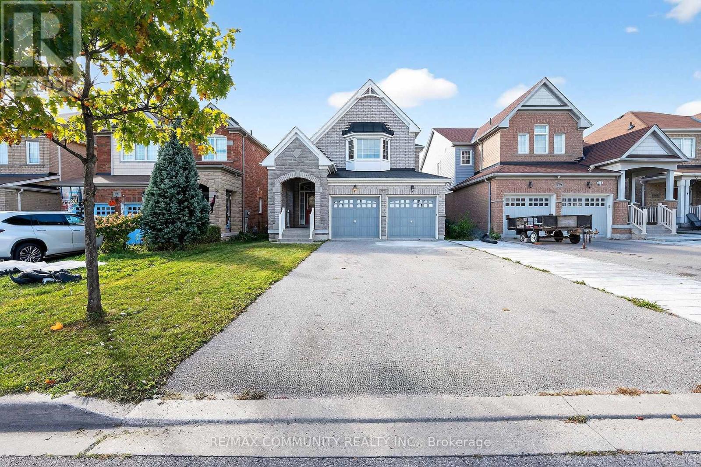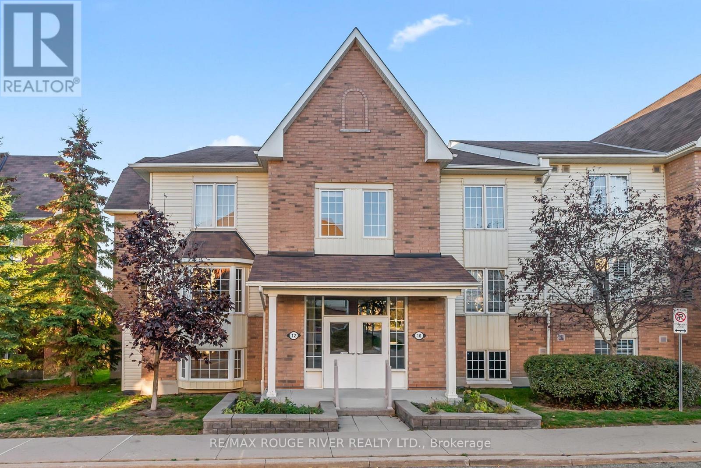- Houseful
- ON
- Oshawa
- Centennial
- 1004 700 Wilson Rd N
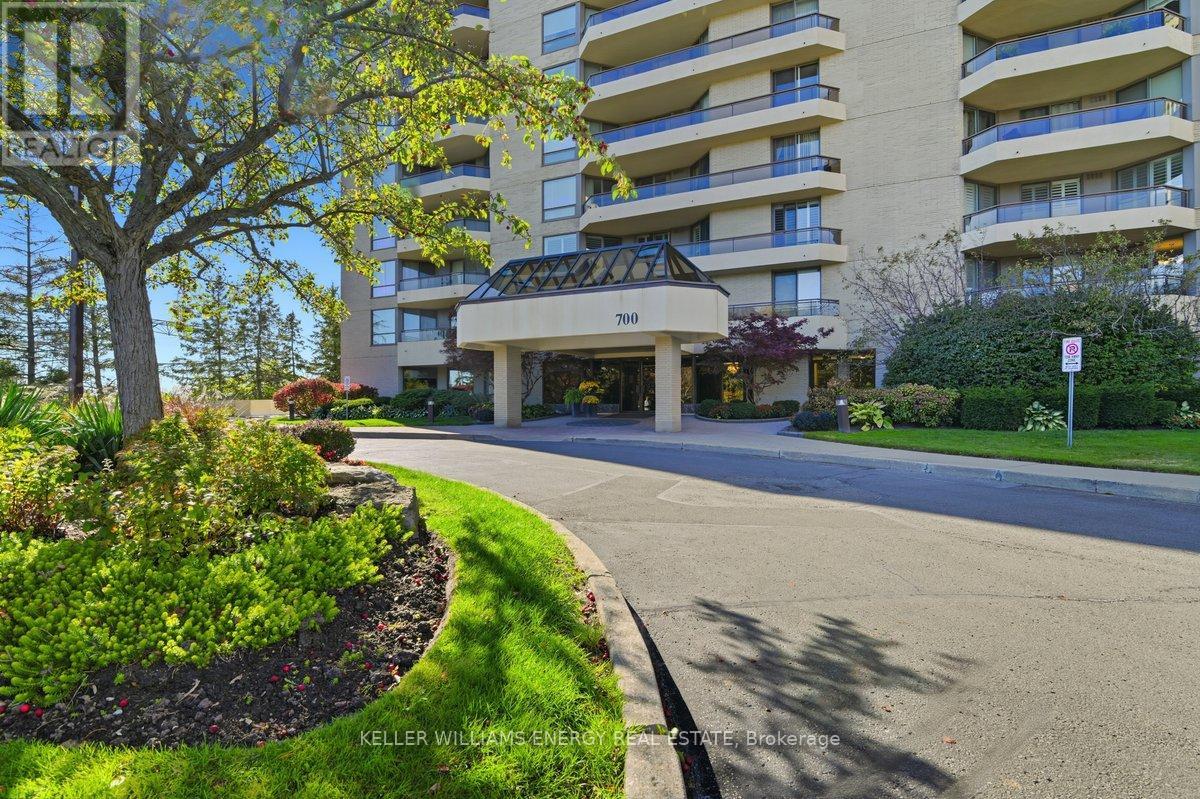
Highlights
Description
- Time on Housefulnew 13 hours
- Property typeSingle family
- Neighbourhood
- Median school Score
- Mortgage payment
Luxury meets lifestyle in Plaza 700, the most distinguished address east of Toronto. This 1,730 sq. ft. Ruby model is a rare gem-flooded with natural light and framed by sweeping east-facing city views from three private balcony walkouts. Inside, the original charm is aligned with modern, designer upgrades. A chef-inspired kitchen showcases custom cabinetry, pot lighting, and a designer backsplash. The expansive living and dining areas flow seamlessly together, ideal for entertaining or quiet mornings with the treetops as backdrop. The 16 x 12-ft primary suite feels like a private retreat, complete with generous double closets and a renovated spa-style ensuite. A second full bath also features custom cabinetry, adding to the ample storage the unit offers along with luxury finishes. Hardwood floors, custom blinds, and meticulous upgrades throughout speak to thoughtful ownership and timeless style. Heat, hydro, and water are included in the fees-plus an option for a second parking space at $50 per month. Downsize without compromise. Move in, pour the wine, and let the sunsets do the talking. (id:63267)
Home overview
- Cooling Central air conditioning
- Heat source Electric
- Heat type Heat pump
- Has pool (y/n) Yes
- # parking spaces 1
- Has garage (y/n) Yes
- # full baths 1
- # half baths 1
- # total bathrooms 2.0
- # of above grade bedrooms 2
- Flooring Hardwood, carpeted
- Community features Pet restrictions, community centre
- Subdivision Centennial
- Lot desc Landscaped
- Lot size (acres) 0.0
- Listing # E12468732
- Property sub type Single family residence
- Status Active
- Bedroom 4.3m X 3.3m
Level: Flat - Kitchen 3.7m X 2.8m
Level: Flat - Primary bedroom 7.5m X 3.6m
Level: Flat - Living room 7m X 4.2m
Level: Flat - Eating area 3.8m X 3.1m
Level: Flat - Solarium 4.5m X 2.2m
Level: Flat - Dining room 7.2m X 3.3m
Level: Flat
- Listing source url Https://www.realtor.ca/real-estate/29003156/1004-700-wilson-road-n-oshawa-centennial-centennial
- Listing type identifier Idx

$-1,066
/ Month

