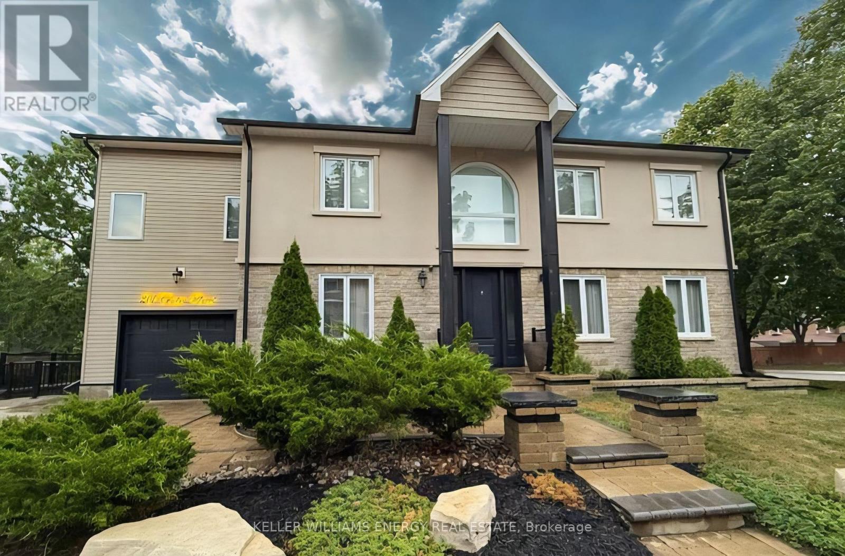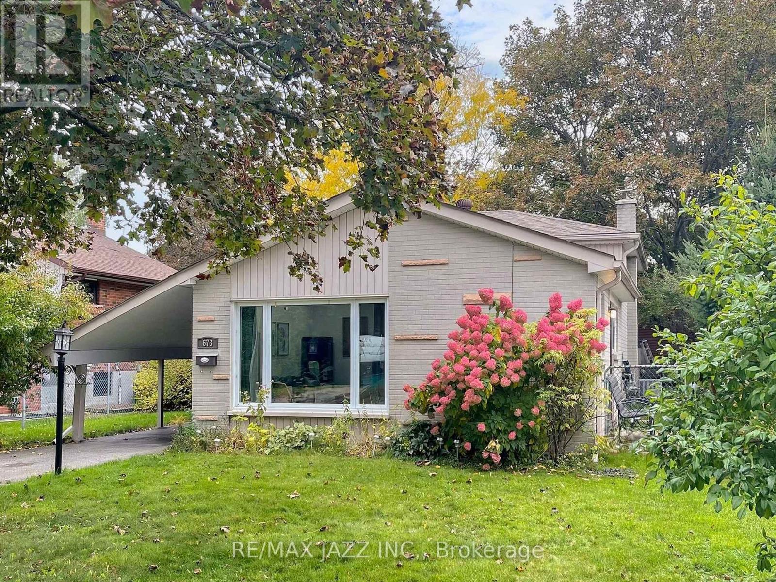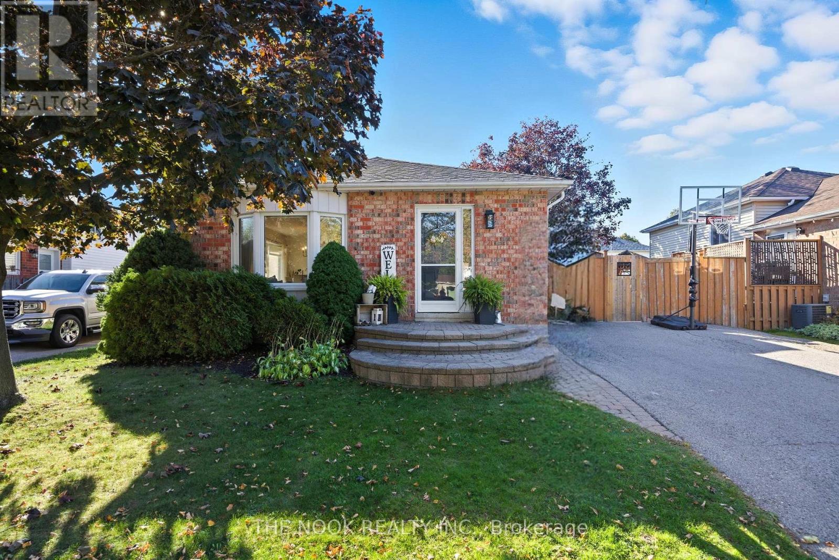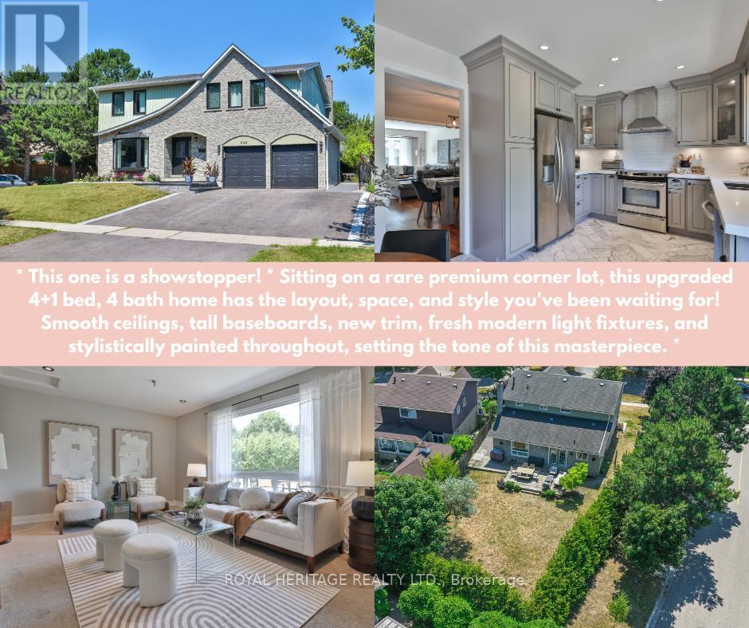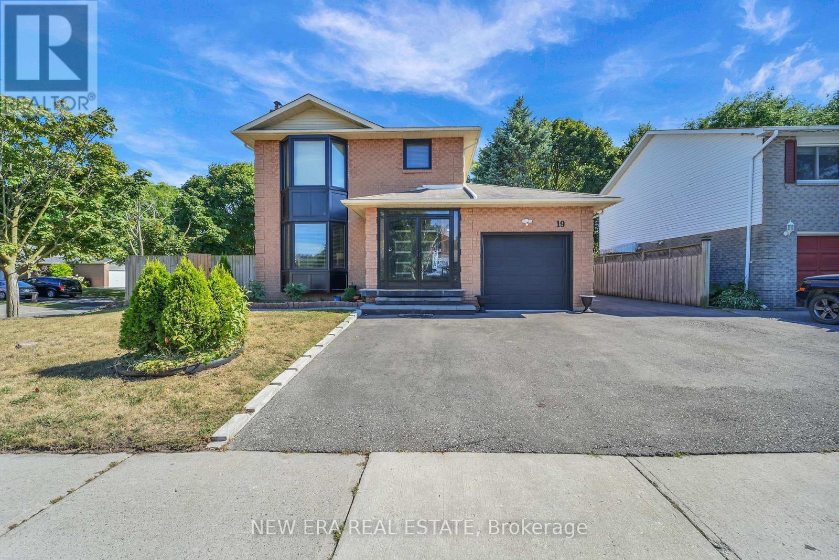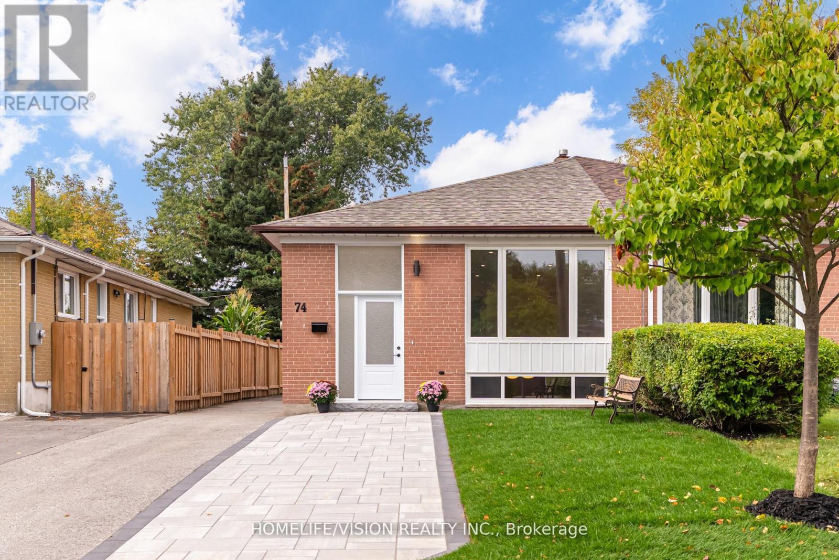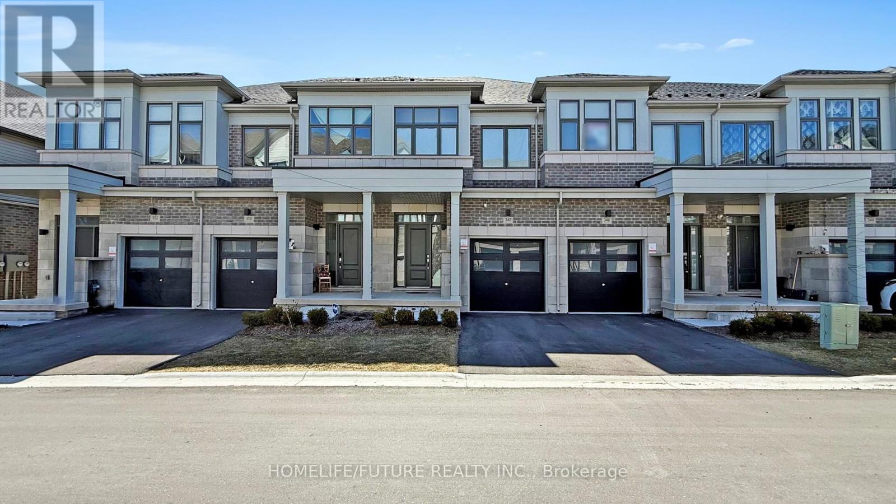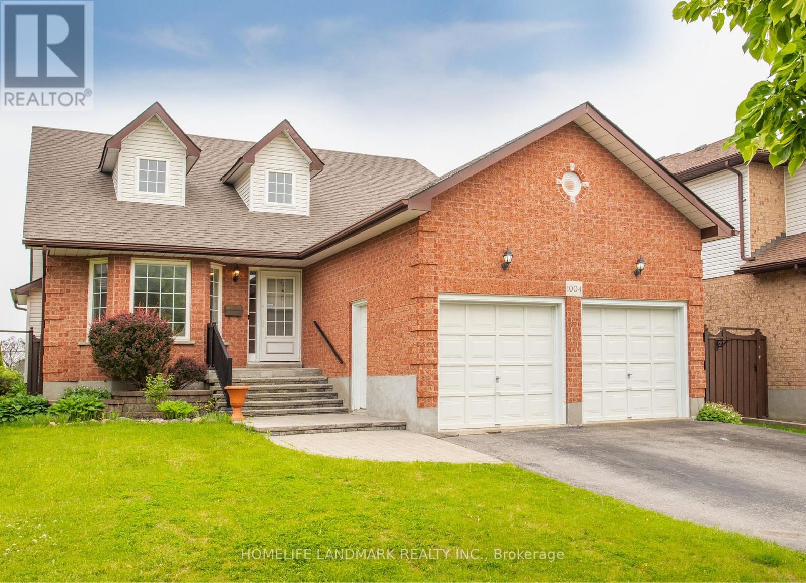
Highlights
Description
- Time on Houseful61 days
- Property typeSingle family
- Neighbourhood
- Median school Score
- Mortgage payment
Over 3,200+ sq ft of thoughtfully designed living space, including a fully finished basement with plenty of room for the whole family. This spacious home features six bedrooms in total including a main floor primary retreat, two bedrooms on the second level, and two additional bedrooms in the finished basement, ideal for extended family, guests, or a home office setup. With its own separate entrance, the basement also offers excellent income potential or the perfect in-law suite option.The main floor offers convenient laundry and a bright, open-concept layout. The inviting family room features a cozy fireplace, perfect for creating a warm and welcoming atmosphere. Recent upgrades include a newer roof, air conditioning, and furnace offering peace of mind and added comfort. Step outside to your own private, fully fenced backyard that backs onto open green space a peaceful retreat in the heart of North Oshawa. (id:63267)
Home overview
- Cooling Central air conditioning
- Heat source Natural gas
- Heat type Forced air
- Sewer/ septic Sanitary sewer
- # total stories 2
- # parking spaces 6
- Has garage (y/n) Yes
- # full baths 2
- # half baths 1
- # total bathrooms 3.0
- # of above grade bedrooms 5
- Subdivision Northglen
- Lot size (acres) 0.0
- Listing # E12355349
- Property sub type Single family residence
- Status Active
- 3rd bedroom 3.66m X 3.96m
Level: 2nd - 2nd bedroom 3.35m X 3.96m
Level: 2nd - Recreational room / games room 7.92m X 7.01m
Level: Basement - 4th bedroom 3.51m X 4.27m
Level: Basement - 5th bedroom 7.62m X 3.35m
Level: Basement - Primary bedroom 7.77m X 3.51m
Level: Main - Living room 4.57m X 3.66m
Level: Main - Dining room 4.27m X 3.66m
Level: Main - Family room 4.57m X 3.66m
Level: Main - Kitchen 3.43m X 6.71m
Level: Main
- Listing source url Https://www.realtor.ca/real-estate/28757154/1004-catskill-drive-oshawa-northglen-northglen
- Listing type identifier Idx

$-2,667
/ Month





