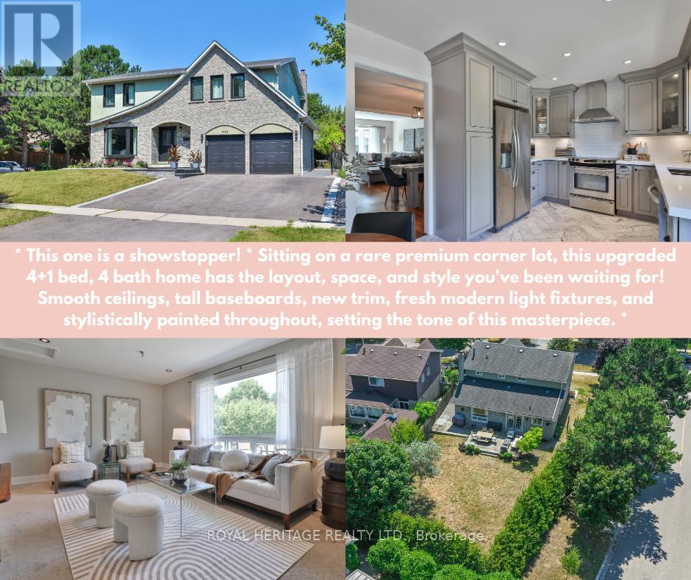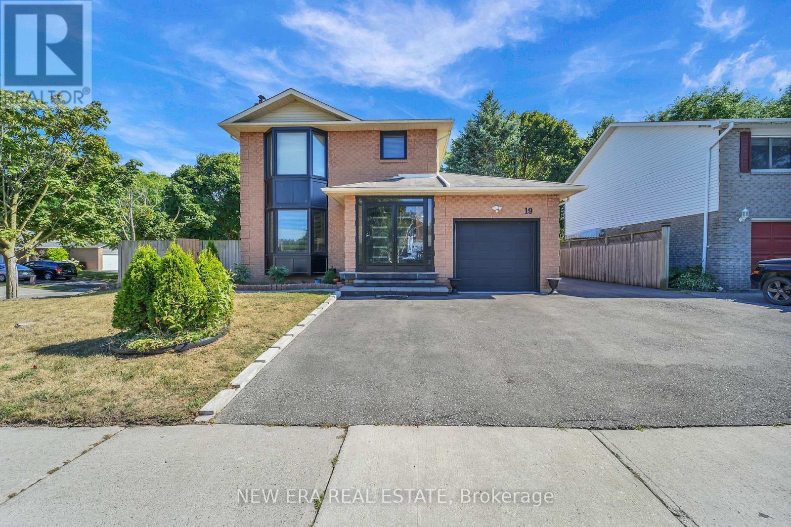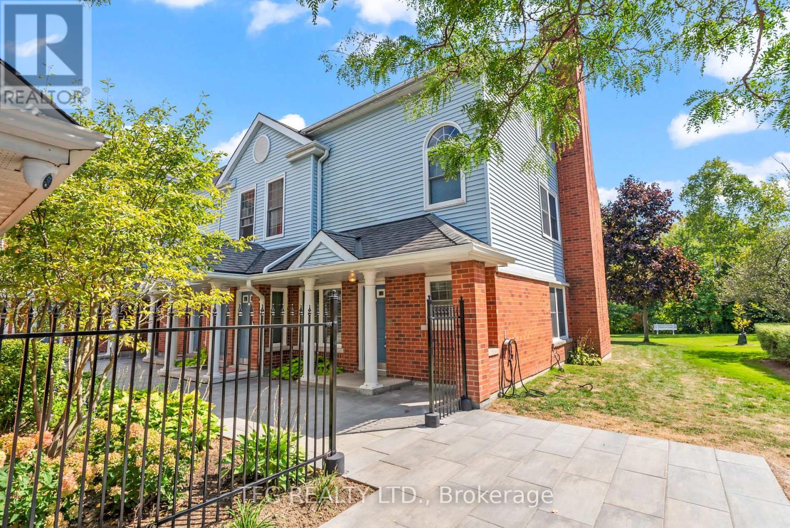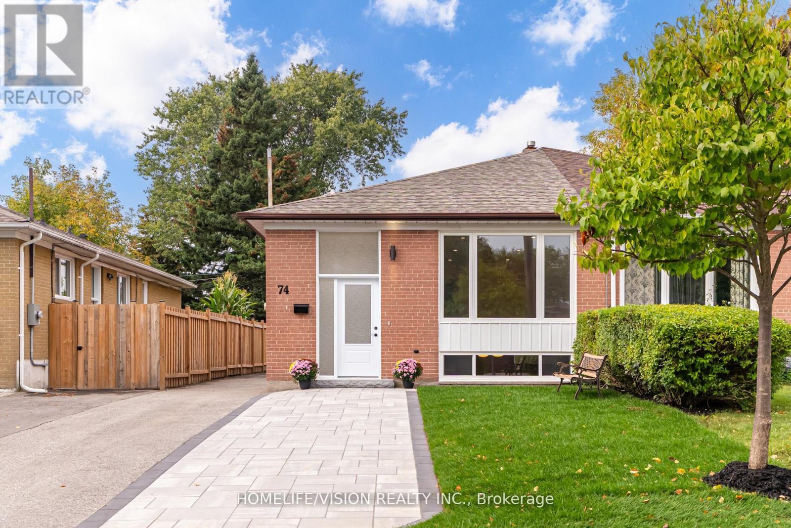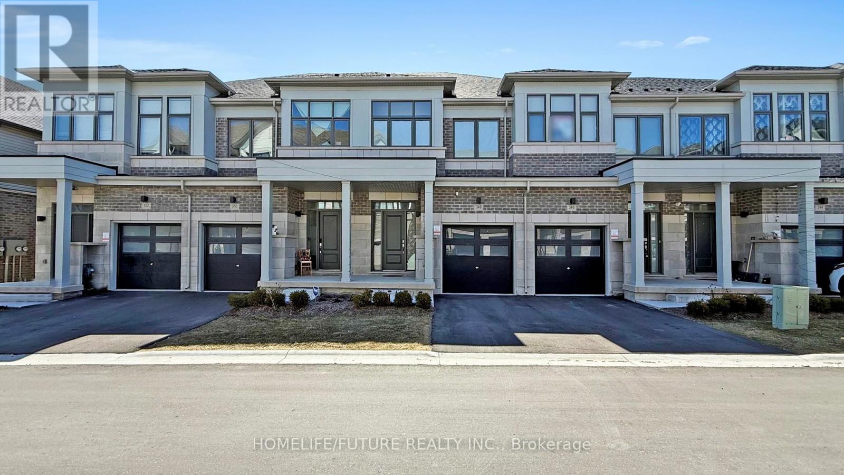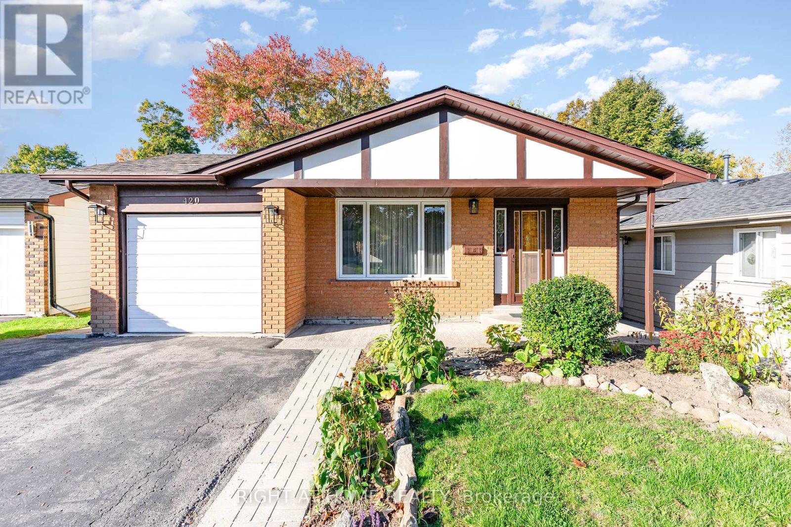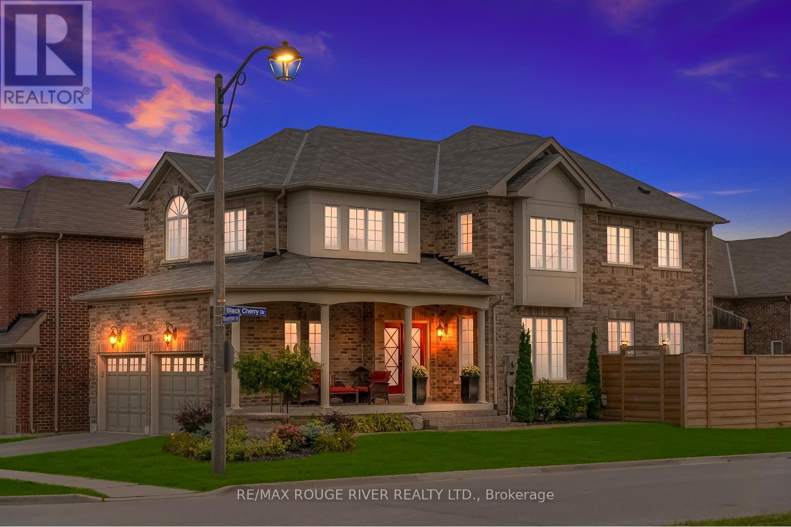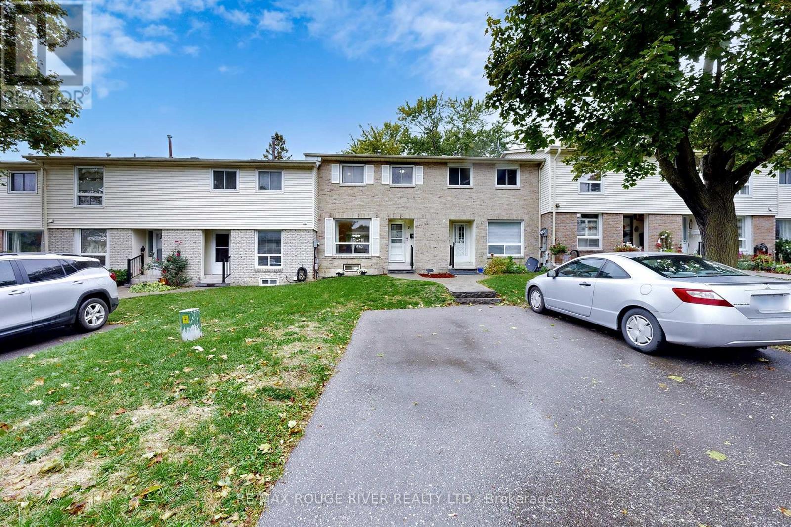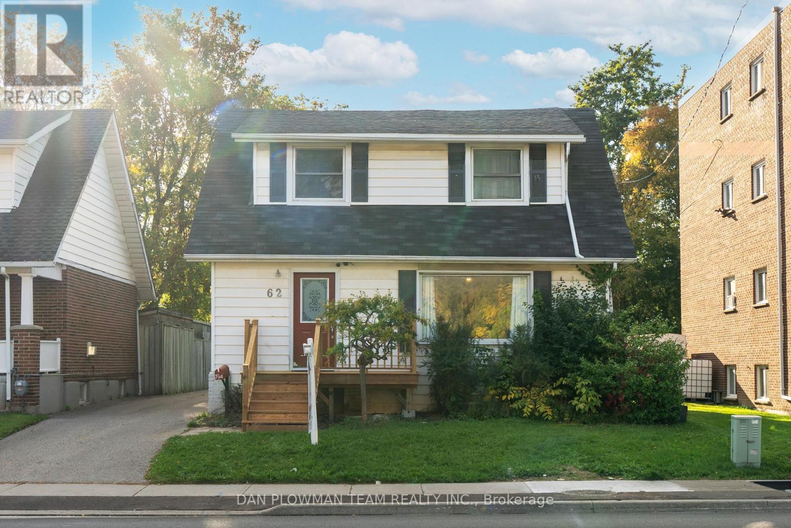- Houseful
- ON
- Oshawa
- Downtown Oshawa
- 1005 44 Bond St W

Highlights
Description
- Time on Houseful26 days
- Property typeSingle family
- Neighbourhood
- Median school Score
- Mortgage payment
Penthouse Living In The Heart Of Oshawa! Rarely-Offered Bright And Spacious Open Concept Corner Unit Penthouse Suite With 2 Bedrooms Plus Good Size Den. Large Windows Throughout The Property Provide Incredible South/East Views And Let An Abundance Of Natural Light To Shine In. Boasting Close To 1100 Sqft, This Spacious Top Floor Unit Has A Fully Functional Open Concept Layout Which Provides A Generous Living Space And The Up-To-Date Kitchen Area Is Equipped With Stainless Steel Appliances, Granite Countertop, & Breakfast Bar. Den Can Be Used As A Home Office, Nursery, Or Guest Room. Tandem Parking Spot For 2 Cars And 1 Locker Are Also Owned And Included. Conveniently Located Walking Distance To Grocery Store, Daycare, And Close Proximity to Shops, Dining, Schools, Hospital, Parks, GO & Durham Transit. Highways 401 & 407 Are Just A Short Drive Away. Just Move In And Enjoy. (id:63267)
Home overview
- Cooling Central air conditioning
- Heat source Natural gas
- Heat type Forced air
- # parking spaces 2
- Has garage (y/n) Yes
- # full baths 2
- # total bathrooms 2.0
- # of above grade bedrooms 3
- Flooring Laminate, ceramic
- Community features Pet restrictions, community centre
- Subdivision O'neill
- Lot size (acres) 0.0
- Listing # E12422911
- Property sub type Single family residence
- Status Active
- Dining room 3.29m X 3.1m
Level: Flat - Bathroom 2.35m X 1.84m
Level: Flat - Living room 4.02m X 3.67m
Level: Flat - Kitchen 4.2m X 2.55m
Level: Flat - Bathroom 2.33m X 1.66m
Level: Flat - Primary bedroom 4.6m X 3.7m
Level: Flat - Den 2.85m X 2.15m
Level: Flat - 2nd bedroom 3.7m X 3.62m
Level: Flat
- Listing source url Https://www.realtor.ca/real-estate/28904902/1005-44-bond-street-w-oshawa-oneill-oneill
- Listing type identifier Idx

$-424
/ Month

