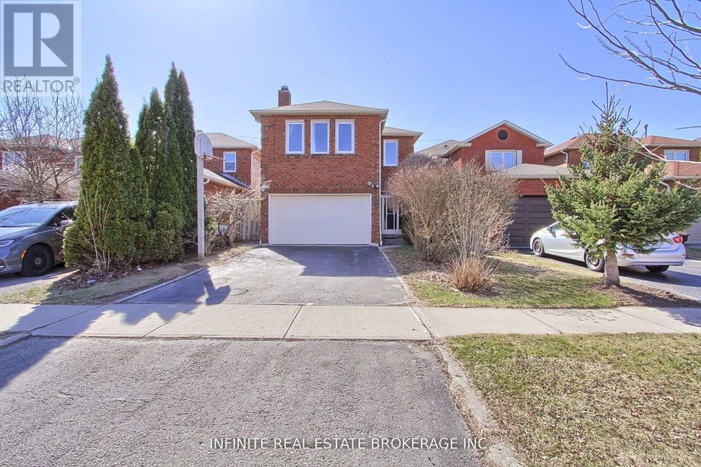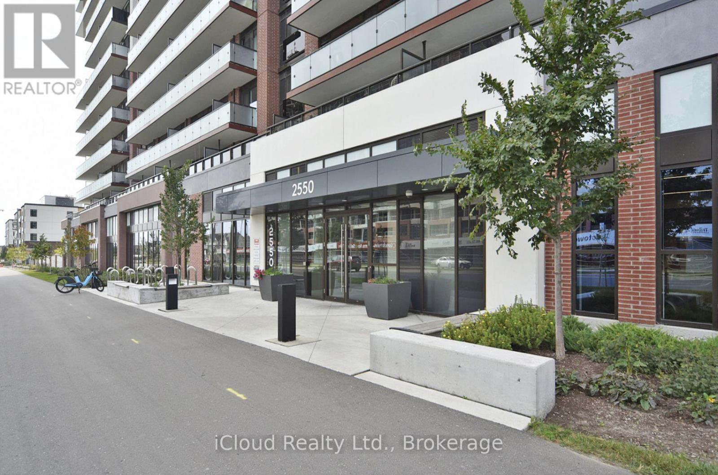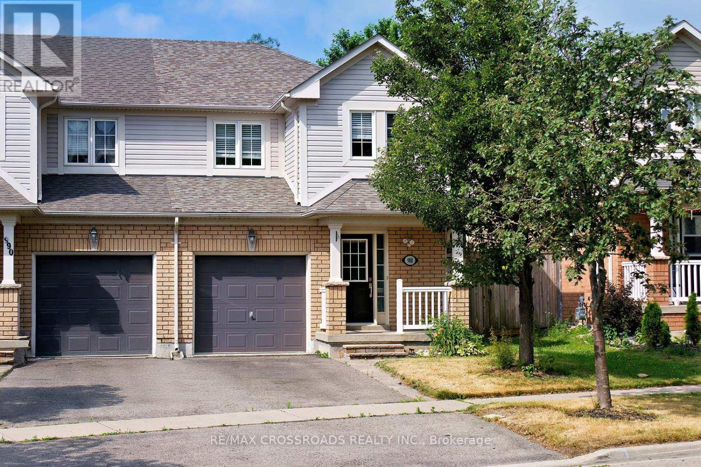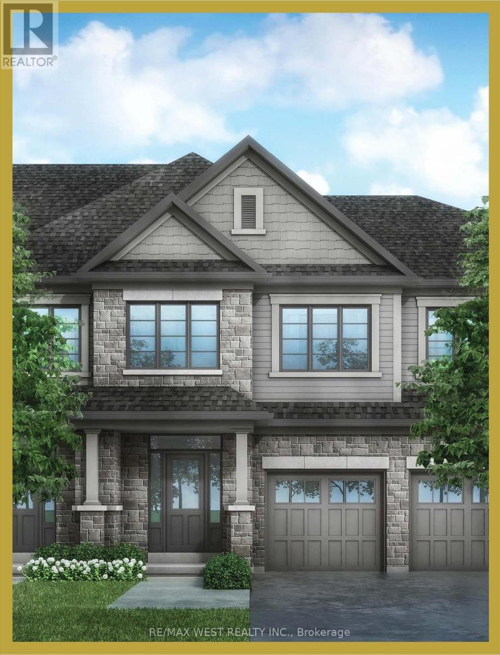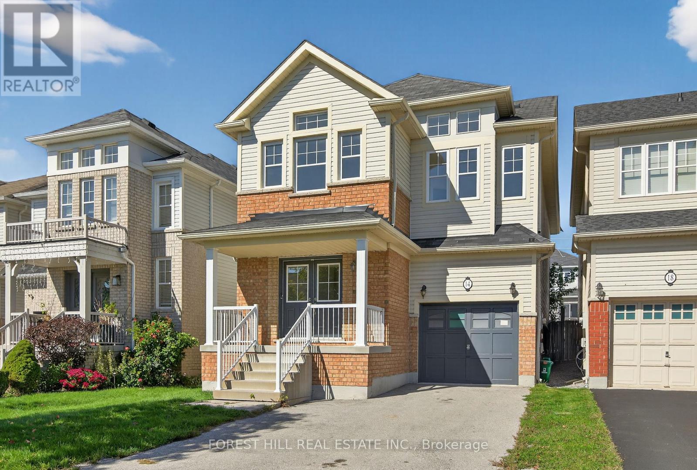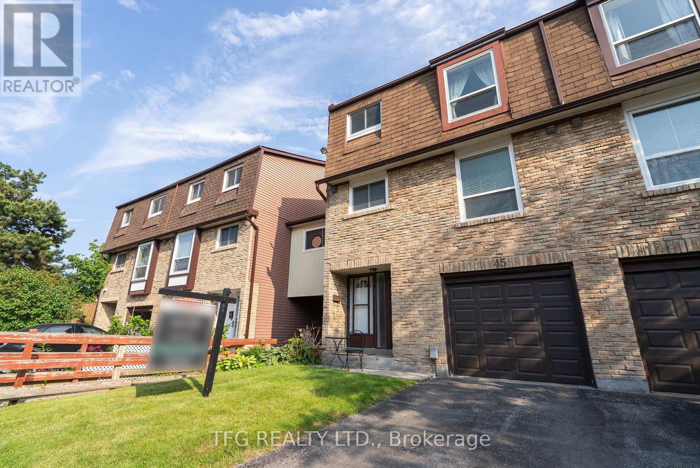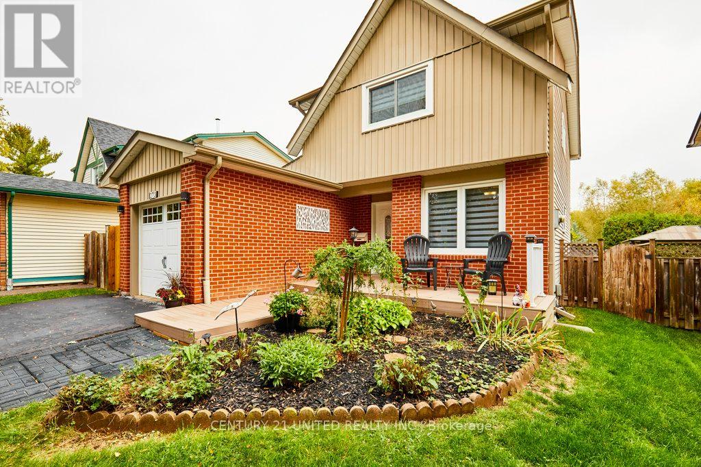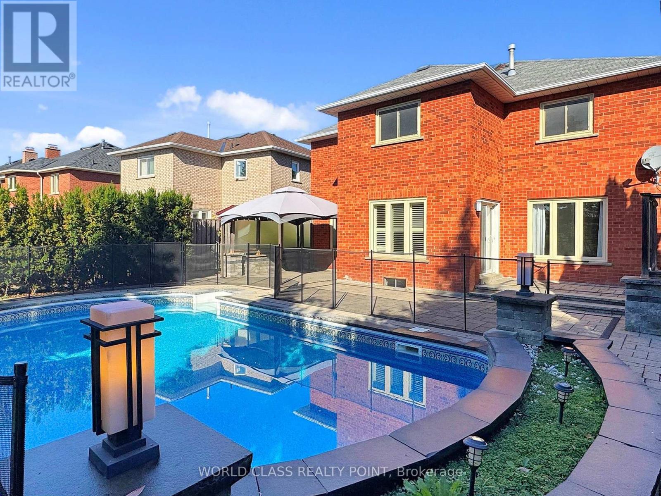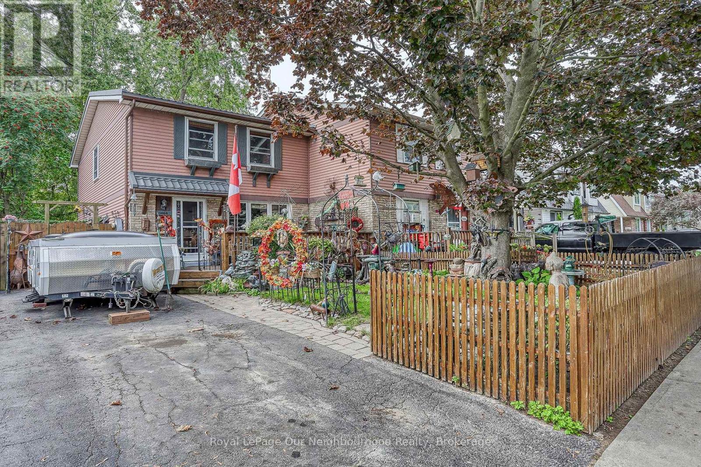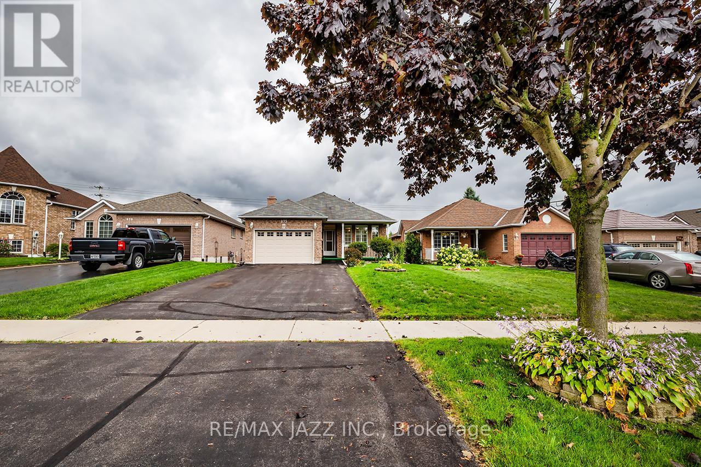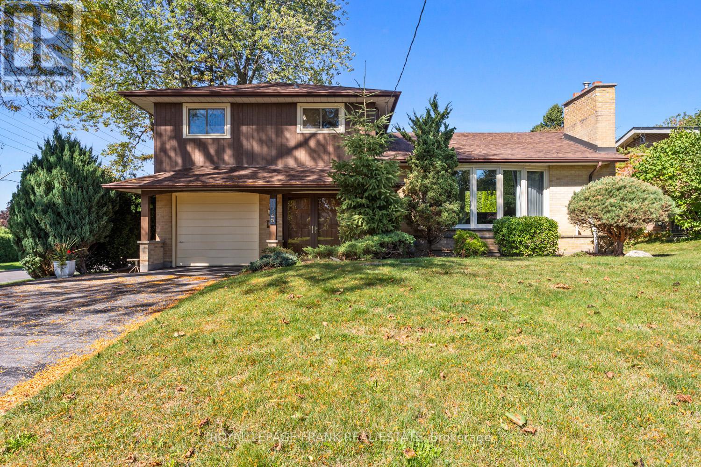
Highlights
Description
- Time on Housefulnew 7 hours
- Property typeSingle family
- Neighbourhood
- Median school Score
- Mortgage payment
Welcome to this beautifully maintained 3-bedroom, 2-bath side split located in one of Oshawa's most sought-after neighbourhoods. Sitting proudly on a premium 68-foot-wide corner lot that backs onto scenic Keewatin Park, this home offers a rare blend of privacy and green space, perfect for birdwatching right from your backyard. Inside, you'll find an updated kitchen featuring gleaming quartz counters, a spacious foyer with double doors and garage access, and a sun-soaked formal dining room ideal for family gatherings. The bonus second living room walks out to the private backyard, while the finished basement boasts brand new flooring and plenty of storage space. The home also features brand new, high-quality siding and gorgeous hardwood floors hidden beneath the main floor carpet, waiting to shine. (id:63267)
Home overview
- Cooling Central air conditioning
- Heat source Natural gas
- Heat type Forced air
- Sewer/ septic Sanitary sewer
- # parking spaces 3
- Has garage (y/n) Yes
- # full baths 1
- # half baths 1
- # total bathrooms 2.0
- # of above grade bedrooms 3
- Flooring Laminate
- Subdivision Eastdale
- Lot size (acres) 0.0
- Listing # E12451707
- Property sub type Single family residence
- Status Active
- Den 4.59m X 4.52m
Level: Flat - Foyer 2.64m X 2.8m
Level: Flat - Utility 6.81m X 4m
Level: Lower - Recreational room / games room 6.79m X 4.27m
Level: Lower - Living room 6.83m X 3.64m
Level: Main - Dining room 3.07m X 3.61m
Level: Main - Kitchen 2.54m X 3.45m
Level: Main - Primary bedroom 3.23m X 3.79m
Level: Upper - 3rd bedroom 3.23m X 3.07m
Level: Upper - 2nd bedroom 2.82m X 2.78m
Level: Upper
- Listing source url Https://www.realtor.ca/real-estate/28965915/1026-beaufort-avenue-oshawa-eastdale-eastdale
- Listing type identifier Idx

$-2,200
/ Month

