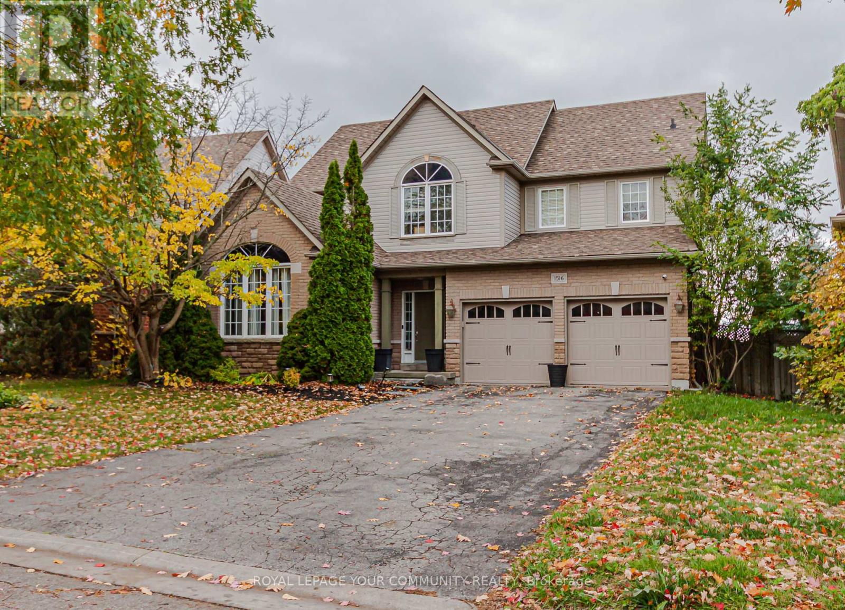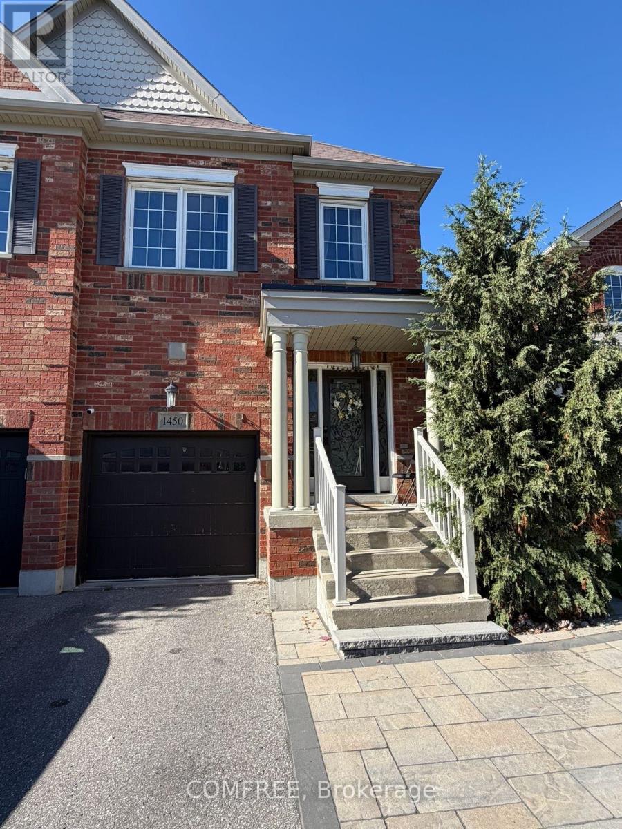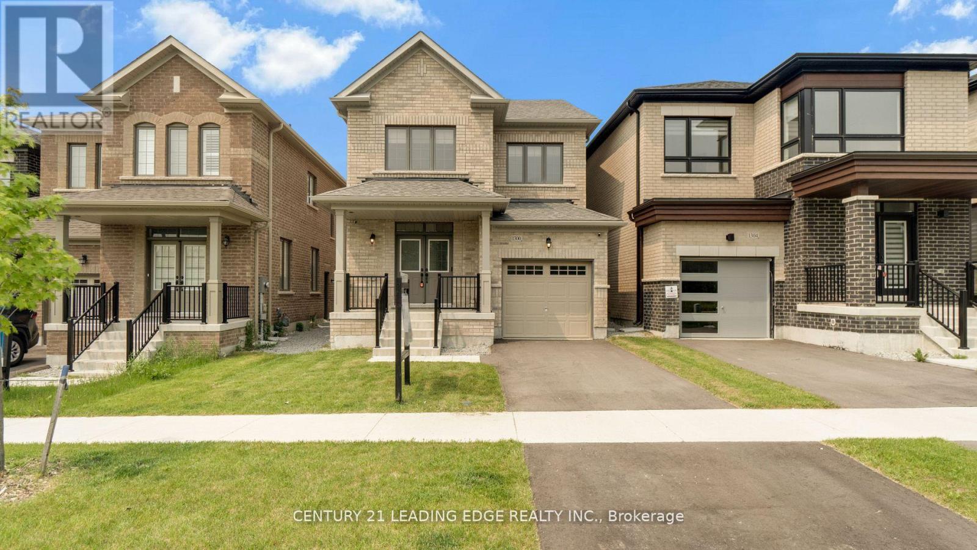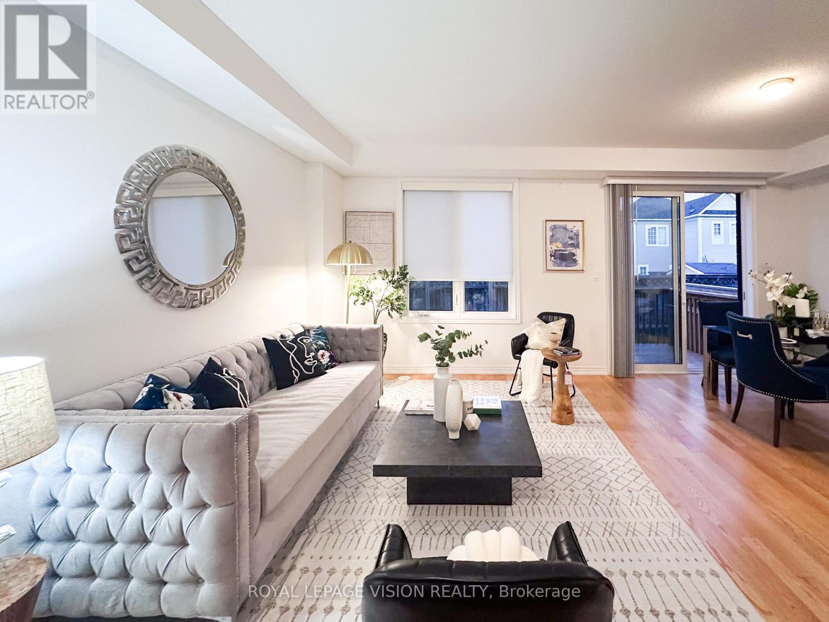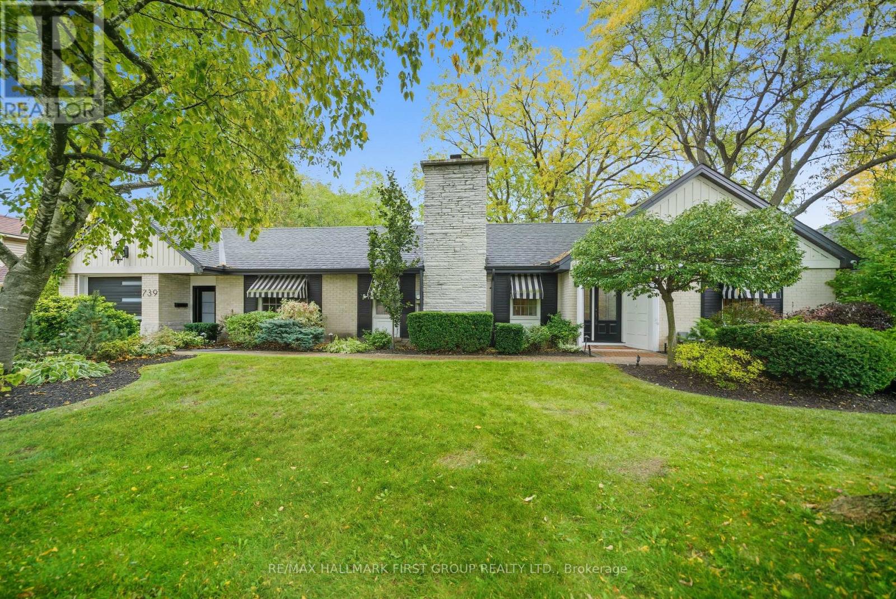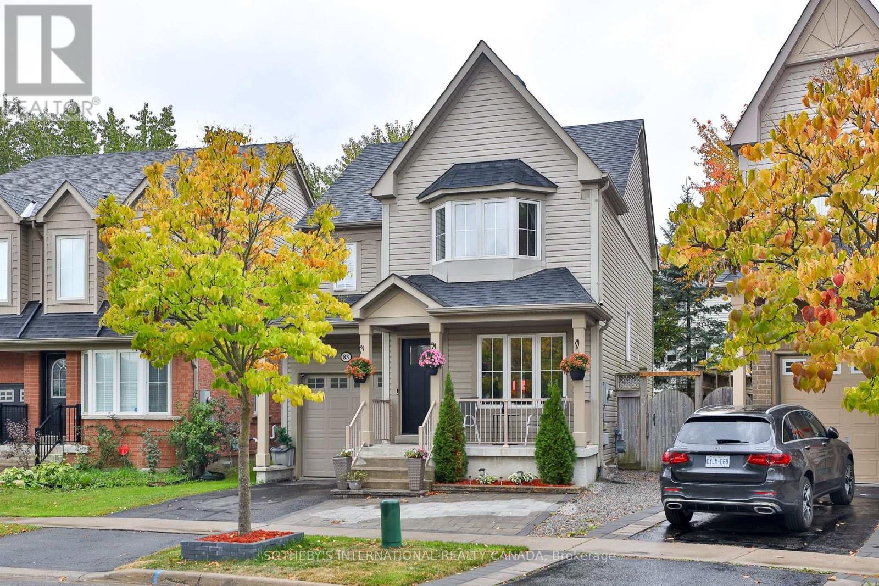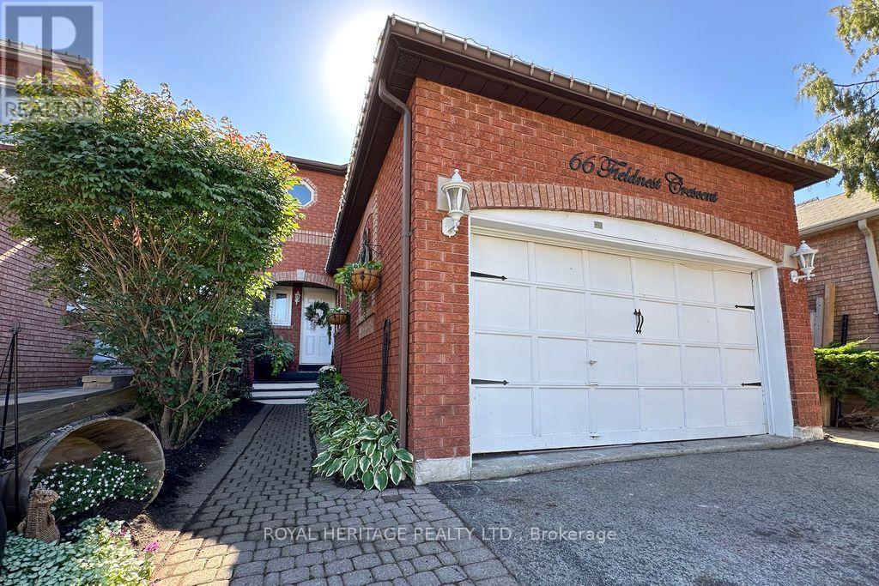- Houseful
- ON
- Oshawa
- Windfields
- 105 Blackwell Cres
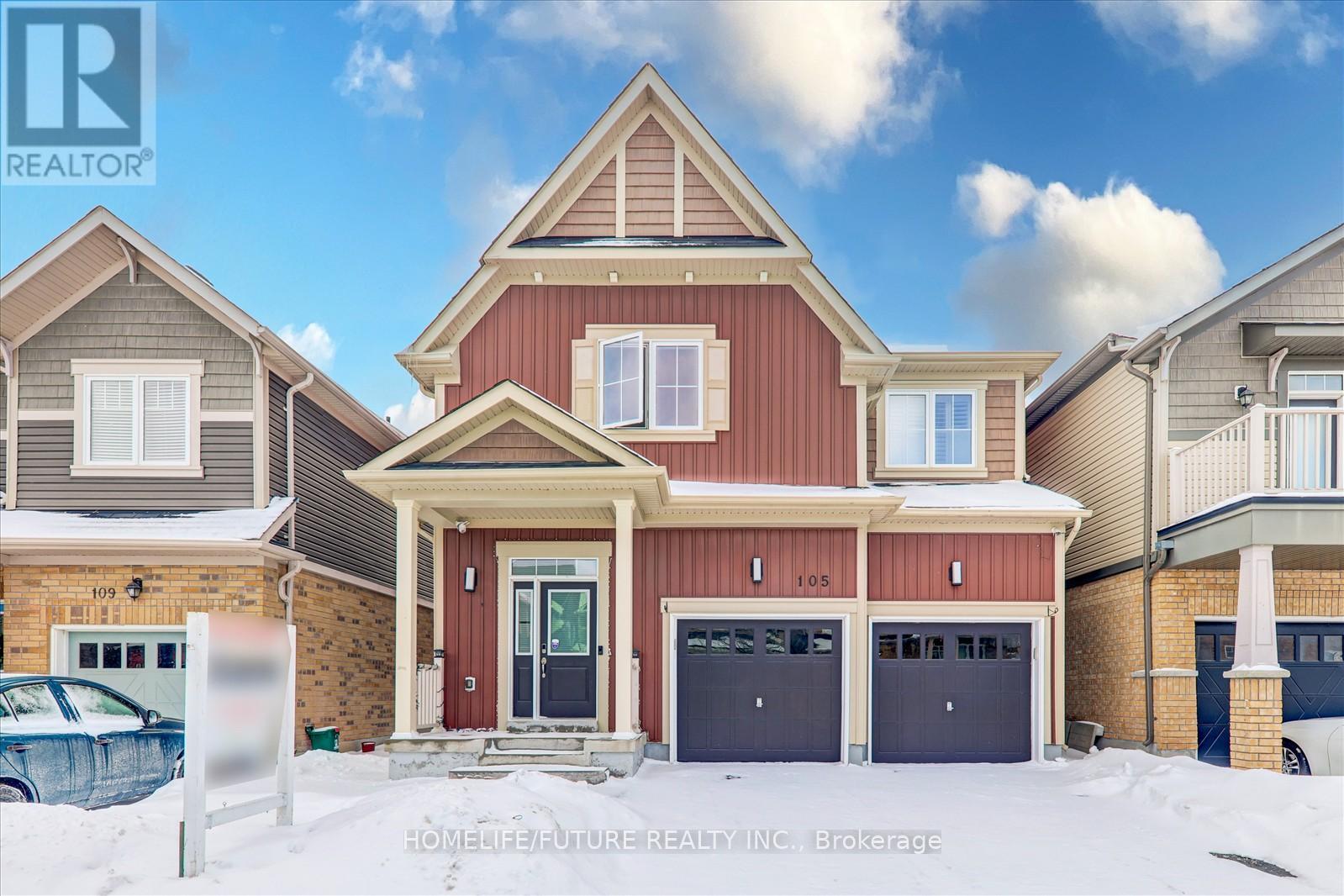
Highlights
Description
- Time on Houseful29 days
- Property typeSingle family
- Neighbourhood
- Median school Score
- Mortgage payment
A Beautiful 4 Bedroom With 3 Bathroom 2 Story Detached In Prestige Winfield Community In North Oshawa. 9 Ft Smooth Ceilings With Pot Lights On Main Floor, Formal Dining Rm, Family Rm W/ Gas Fireplace And Custom Built-In Shelf's With Stunning Light Fixtures , Loads Of Windows Providing Abundant Natural Light, Hardwood Floors Throughout, Oak Staircase, California Shutters, Double Door Entry At Front, Sun Filled Breakfast Area W/ Breakfast Bar, 5 Pc En-Suite Bathroom In Master Bedroom, 2nd Floor Laundry Room, Interior Access To The Double Car Garage, House Situated In A Convenient Location, Close To 407 & 412, Mins Driving To Ontario Tech University/Durham College, An Exceptional Variety Of High Rated Public & Secondary Schooling Options In Walking Distance. Very Close Proximity To Costco & Other Big Box Retail Stores, Restaurants, Shopping Etc.5 Mins Drive From Kedron Dells Golf Club. School Bus Route, Park, Shopping Mall, Etc. House Not Staged Currently. (id:63267)
Home overview
- Cooling Central air conditioning
- Heat source Natural gas
- Heat type Forced air
- Sewer/ septic Sanitary sewer
- # total stories 2
- Fencing Fully fenced, fenced yard
- # parking spaces 4
- Has garage (y/n) Yes
- # full baths 2
- # half baths 1
- # total bathrooms 3.0
- # of above grade bedrooms 4
- Flooring Ceramic
- Subdivision Windfields
- Lot size (acres) 0.0
- Listing # E12419676
- Property sub type Single family residence
- Status Active
- Dining room 4.54m X 3.34m
Level: 2nd - 3rd bedroom 4.05m X 3.06m
Level: 2nd - 2nd bedroom 3.95m X 3.06m
Level: 2nd - 4th bedroom 3.25m X 4.01m
Level: 2nd - Primary bedroom 4.82m X 4.23m
Level: 2nd - Laundry Measurements not available
Level: 2nd - Kitchen 4.04m X 2.82m
Level: Main - Family room 4.32m X 3.92m
Level: Main - Eating area 4.04m X 2.62m
Level: Main
- Listing source url Https://www.realtor.ca/real-estate/28897566/105-blackwell-crescent-oshawa-windfields-windfields
- Listing type identifier Idx

$-2,397
/ Month




