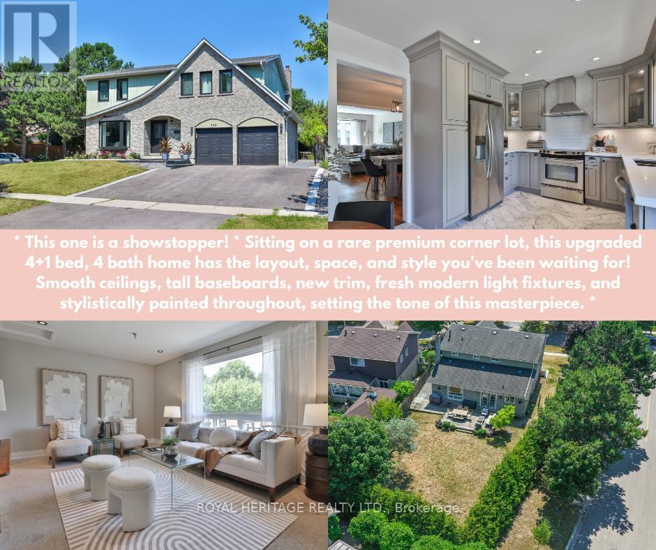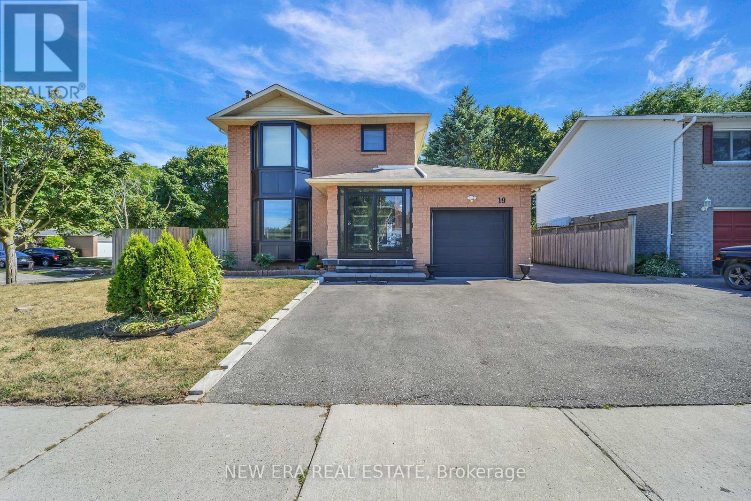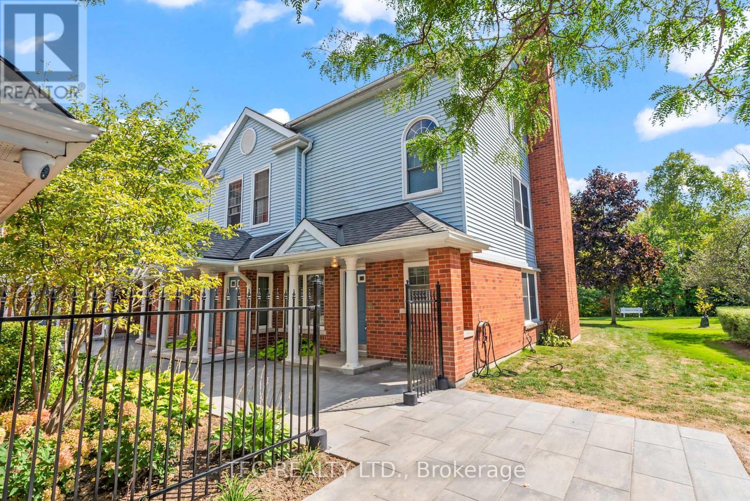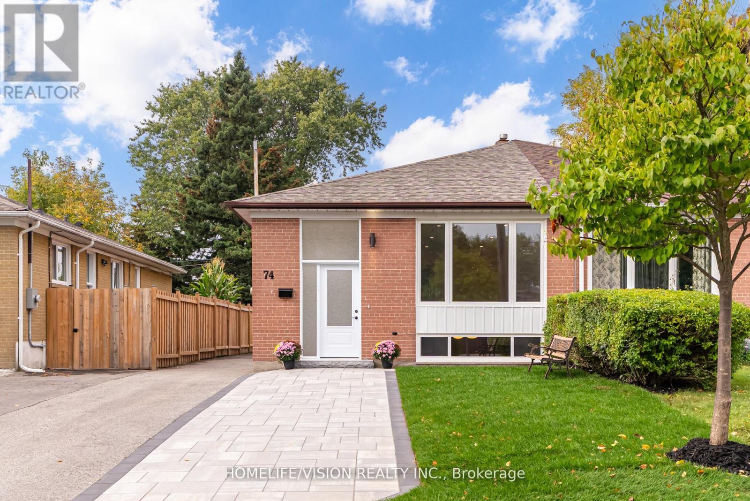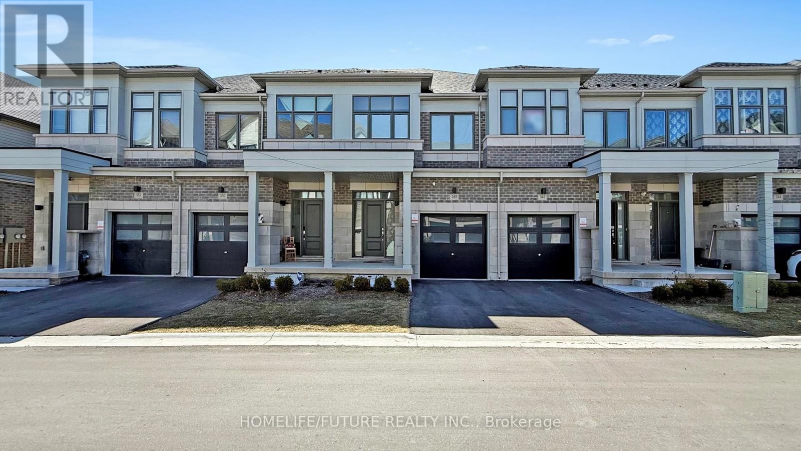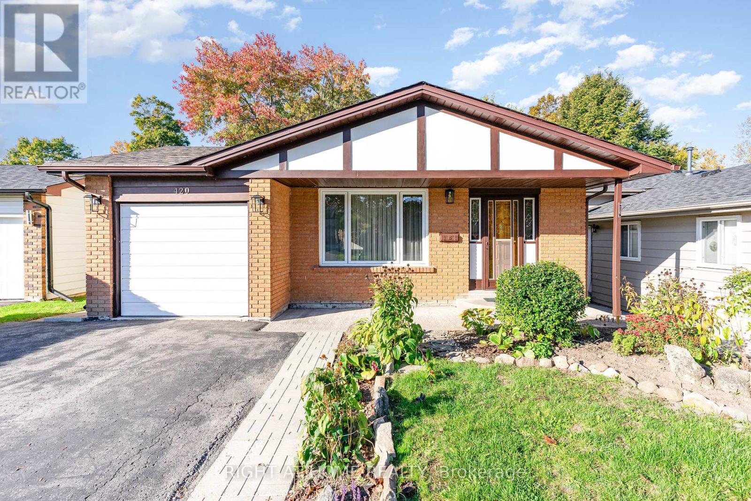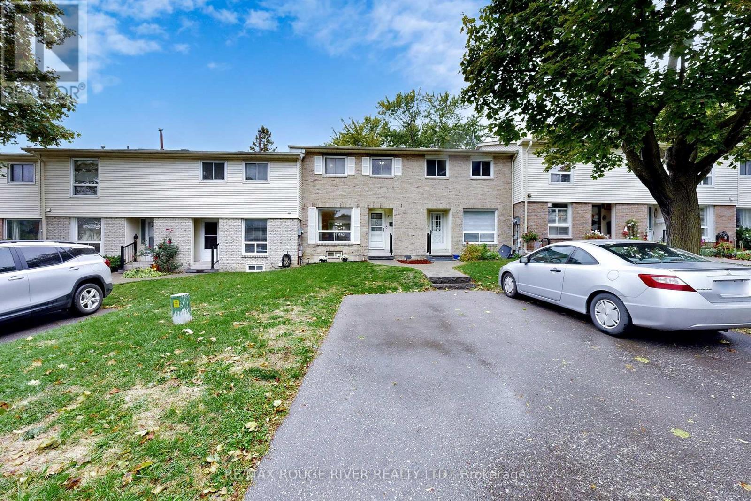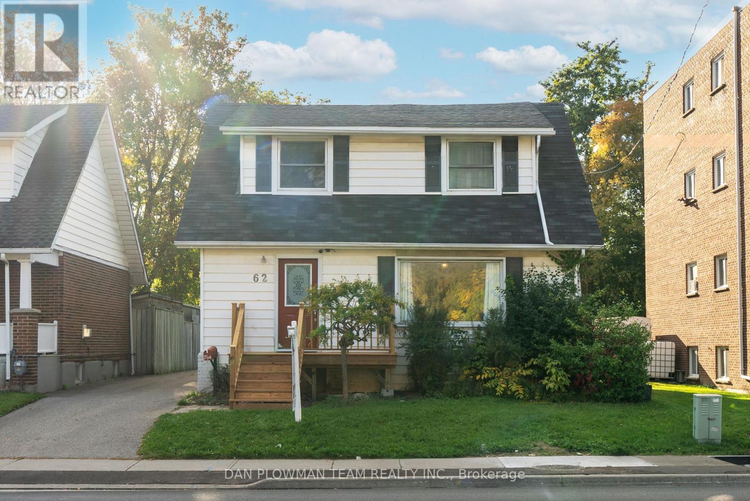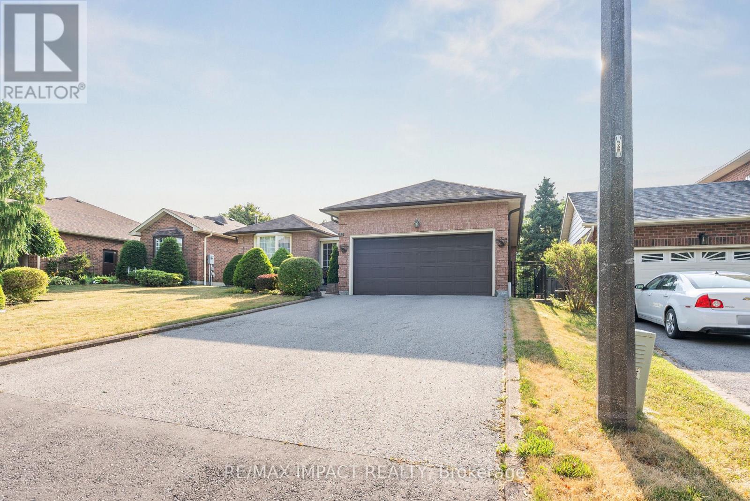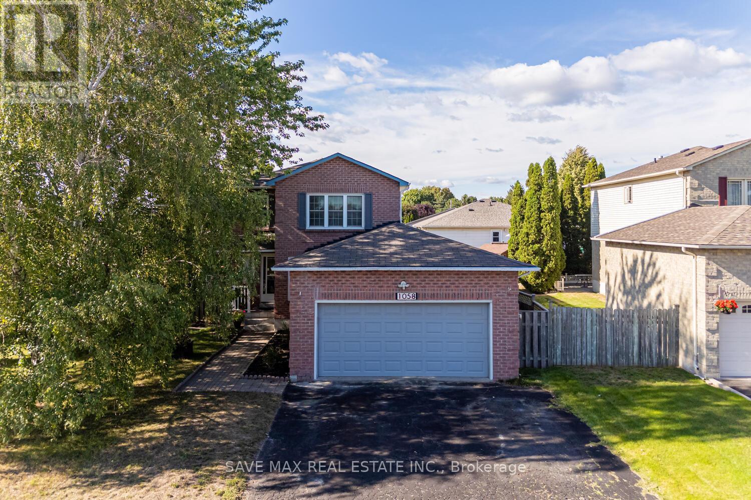
Highlights
Description
- Time on Houseful49 days
- Property typeSingle family
- Neighbourhood
- Median school Score
- Mortgage payment
A rare offering in Lakeviews beloved waterfront community 1058 Renaissance Drive is more than just a home; it's a lifestyle destination. With thoughtful layout, versatile living space, serene natural surroundings, and outstanding access to urban conveniences, this property is a perfect choice for families, commuters, or those seeking a peaceful lakeside retreat. It is 3+1 Bedrooms and 3 Washrooms Detached house on 50' Corner Lot with 2 Car garage. Enriched with Natural Light. Separate Family and Dining Area. Kitchen comes with stainless Steel Appliances, Backsplash with good size Breakfast Area.Master bedroom with Walk-in closet and 3 pc ensuite. Other two good size Bedrooms. Finished Basement has Bedroom / Rec Room with Gas Fireplace and Murphy Bed, additional Den and Storage Room. Huge Deck with Hot Tub to entertain your Friends and Family. Backyard Shed for additional storage. Close to Highway 401 and the upcoming 412 extension. VIA Rail and GO Transit stations are just minutes away. For shopping, dining, and entertainment, the Oshawa Centre Mall, Durham Region largest shopping destinations within easy reach. Direct Access to Gold Point Butterfly Reserve along with trails for Walking / Biking. (id:63267)
Home overview
- Cooling Central air conditioning
- Heat source Natural gas
- Heat type Forced air
- Sewer/ septic Sanitary sewer
- # total stories 2
- # parking spaces 4
- Has garage (y/n) Yes
- # full baths 2
- # half baths 1
- # total bathrooms 3.0
- # of above grade bedrooms 4
- Flooring Porcelain tile, tile, hardwood, carpeted
- Subdivision Lakeview
- Directions 1636067
- Lot size (acres) 0.0
- Listing # E12372597
- Property sub type Single family residence
- Status Active
- Primary bedroom 4.454m X 3.417m
Level: 2nd - 2nd bedroom 3.403m X 3.046m
Level: 2nd - 3rd bedroom 3.461m X 3.016m
Level: 2nd - Den 2.309m X 1.788m
Level: Basement - Utility 3.42m X 3.27m
Level: Basement - Bedroom 6.3m X 3.207m
Level: Basement - Foyer 2.898m X 2.111m
Level: Main - Family room 6.354m X 3.395m
Level: Main - Kitchen 4.318m X 2.887m
Level: Main - Dining room 3.277m X 3.073m
Level: Main
- Listing source url Https://www.realtor.ca/real-estate/28795834/1058-renaissance-drive-oshawa-lakeview-lakeview
- Listing type identifier Idx

$-2,133
/ Month

