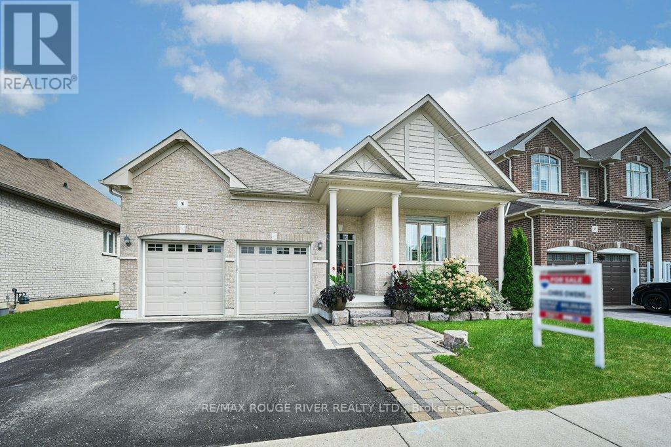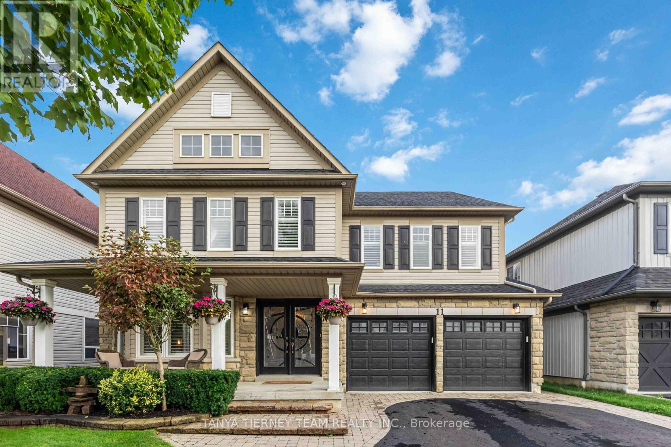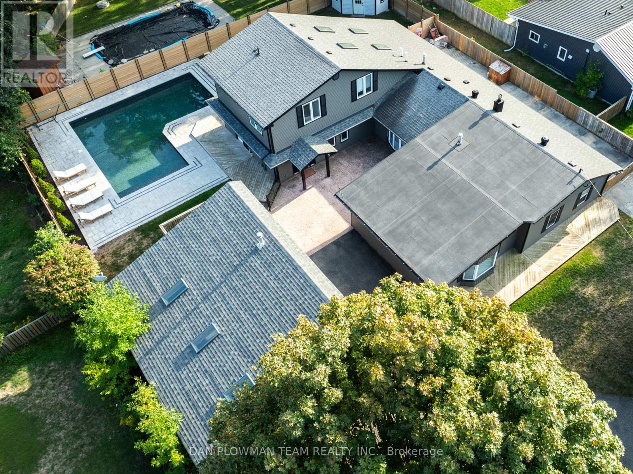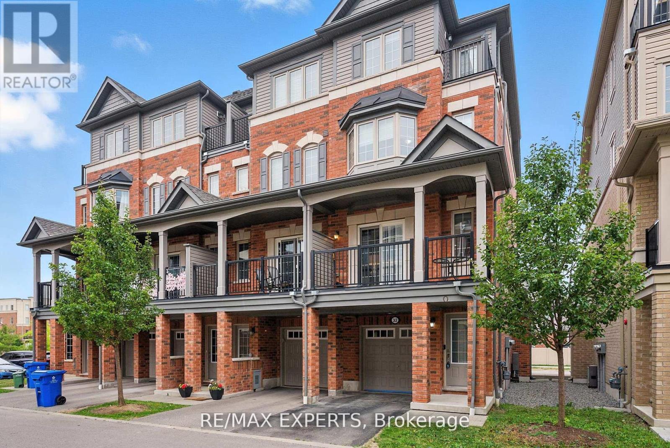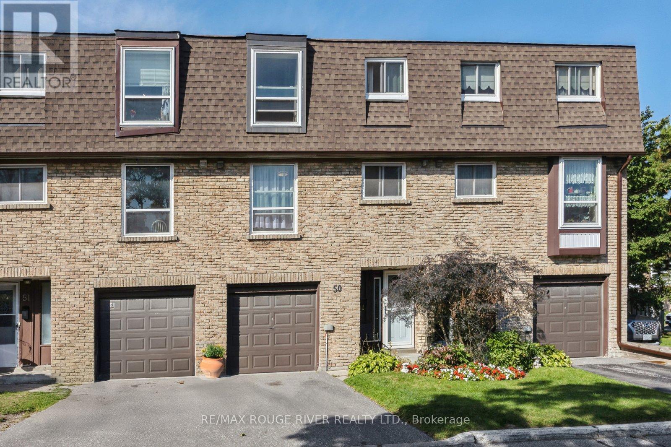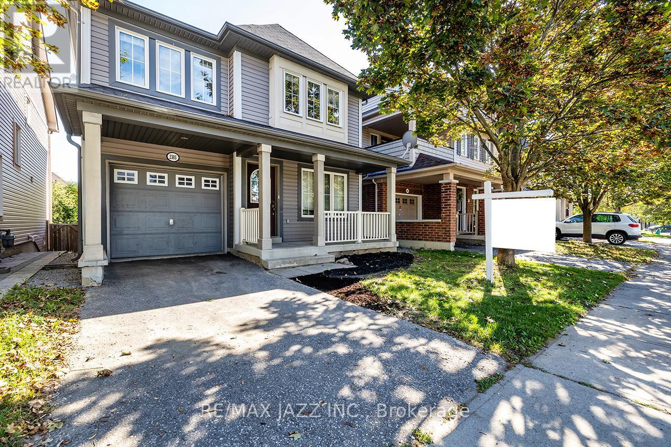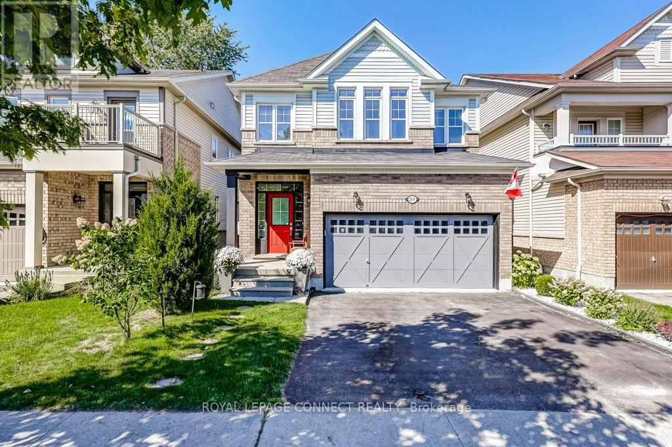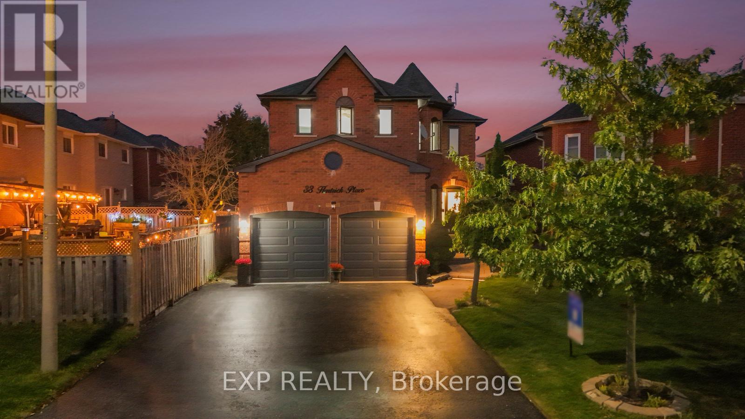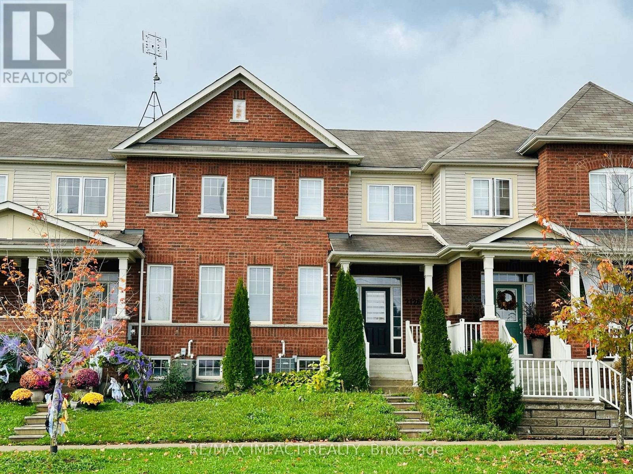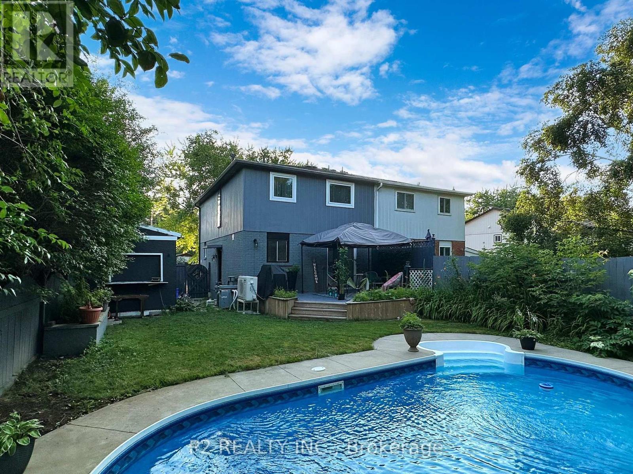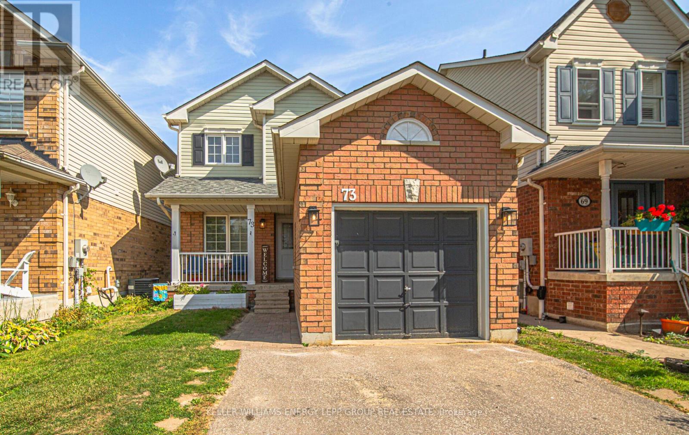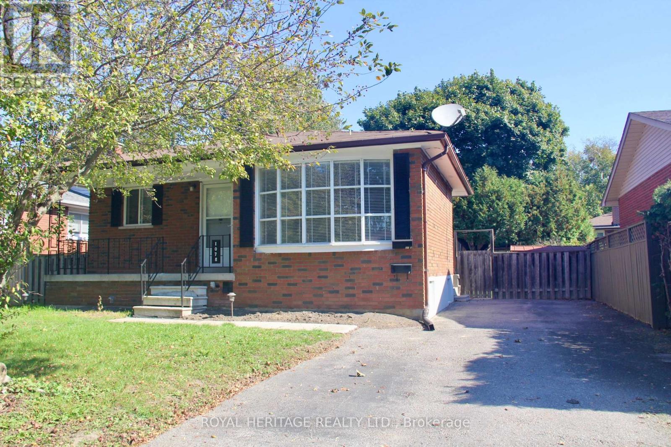
Highlights
Description
- Time on Housefulnew 7 hours
- Property typeSingle family
- StyleBungalow
- Neighbourhood
- Median school Score
- Mortgage payment
Legal Two Unit Registered With The City Of Oshawa. Great Location In Mature Neighborhood.Upper Level Has A Family Size Eat-In Kitchen With New Laminate Flooring, Spacious Bright Living Room,3 Bedrooms,And A 4Pc Bath. Main Level Has Newly Installed Broadloom Thru Out Hall Into Bedrooms and Living Room.Separate Private Entrance To Lower Level Apartment Has New Kitchen Cabinets, Eat-In Kitchen That Overlooks Large Living Room with Good Lighting, 2 Good Sized Bedrooms With New Broadloom & A 4Pc Bath. Shared Entry To Laundry Area With Coin Operated Machines. Private Fenced Back Yard With 2 Sheds And Plenty Of Space To Accommodate Each Unit. Spacious Driveway With No Sidewalk To Shovel. Perfect Investment Property Or Simply A Smart Start For First Time Buyer's/Collect Rent To Help Pay Your Mortgage!Close To 401, Public Transit, Parks And Schools. Don't Miss Out On This Great Rental Property, This Property Should Be On Your Radar ! (id:63267)
Home overview
- Heat source Natural gas
- Heat type Forced air
- Sewer/ septic Sanitary sewer
- # total stories 1
- # parking spaces 4
- # full baths 2
- # total bathrooms 2.0
- # of above grade bedrooms 5
- Flooring Laminate, carpeted, tile
- Subdivision Donevan
- Lot size (acres) 0.0
- Listing # E12448886
- Property sub type Single family residence
- Status Active
- Living room 6.5m X 2.9m
Level: Basement - Laundry 1.7m X 1.9m
Level: Basement - Kitchen 4m X 2.9m
Level: Basement - Bedroom 3m X 2.9m
Level: Basement - Primary bedroom 6.5m X 2.9m
Level: Basement - 3rd bedroom 2.9m X 2.7m
Level: Main - Primary bedroom 4.1m X 2.9m
Level: Main - Kitchen 4m X 2.9m
Level: Main - 2nd bedroom 3.5m X 3.01m
Level: Main - Living room 5.6m X 3.6m
Level: Main
- Listing source url Https://www.realtor.ca/real-estate/28959961/1078-ronlea-avenue-s-oshawa-donevan-donevan
- Listing type identifier Idx

$-1,973
/ Month

