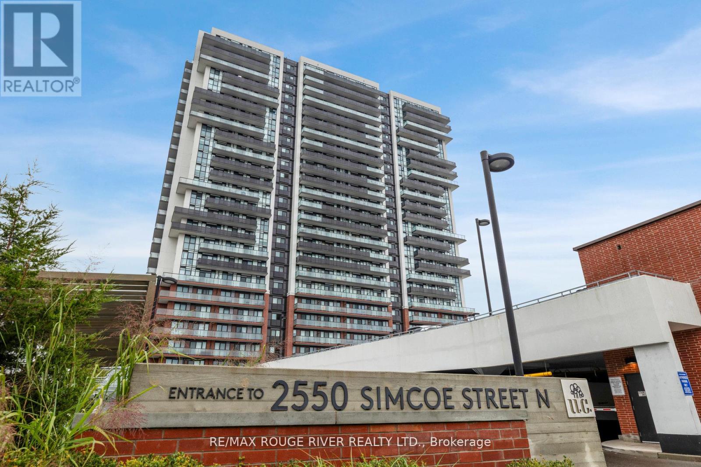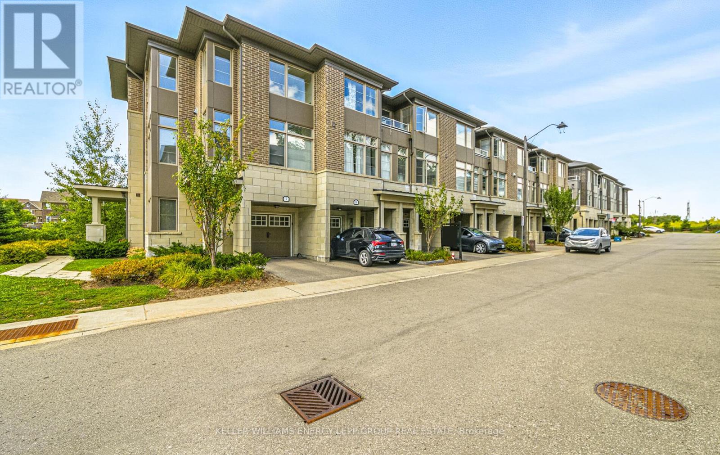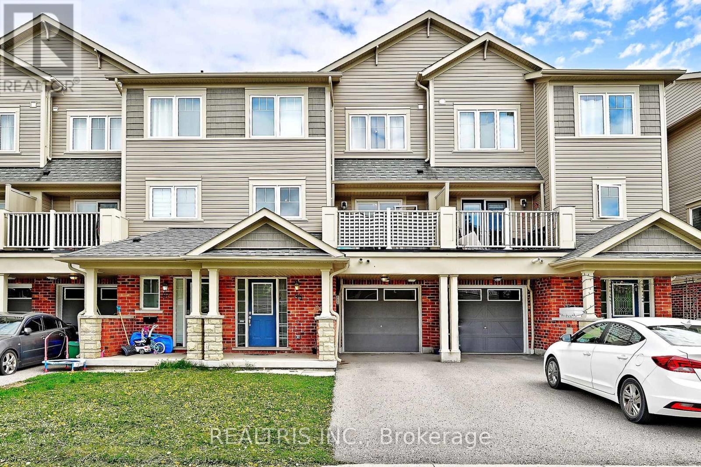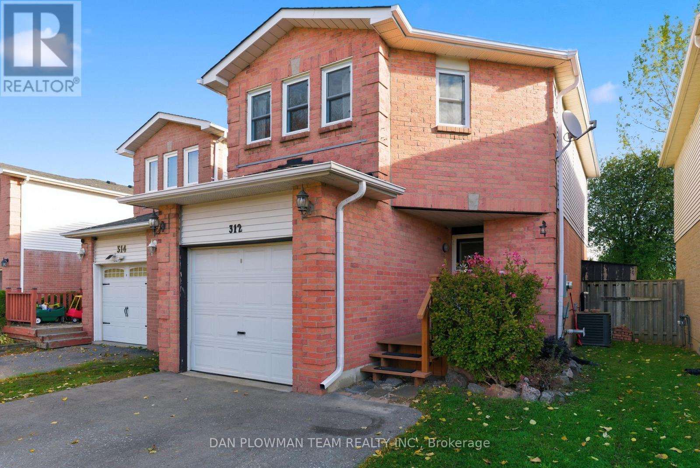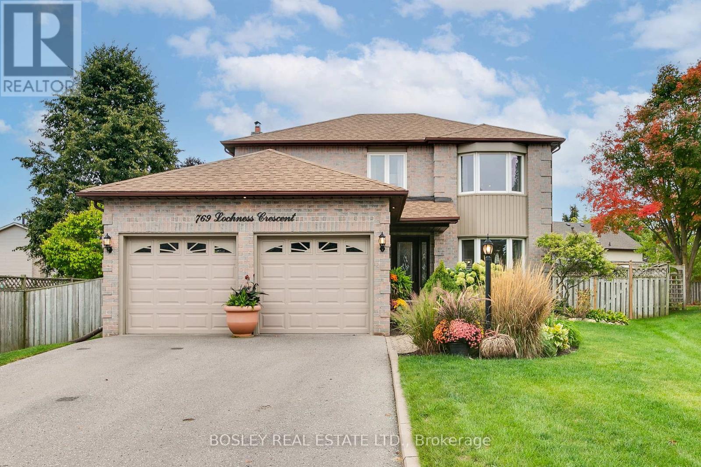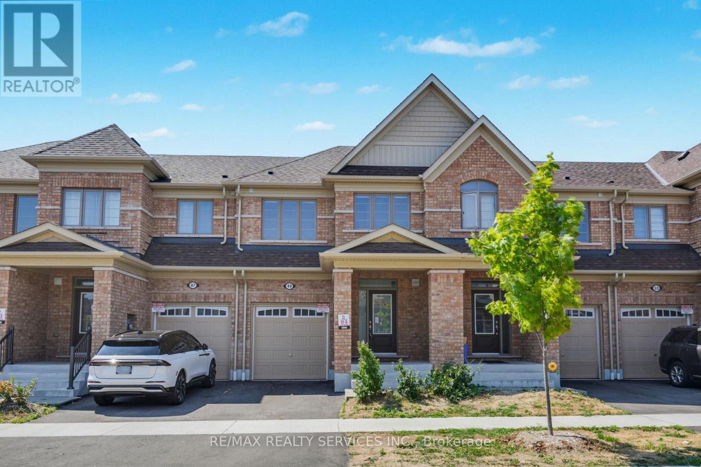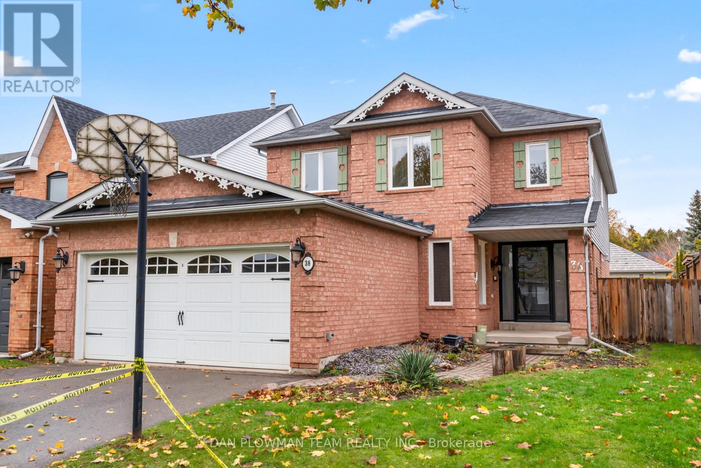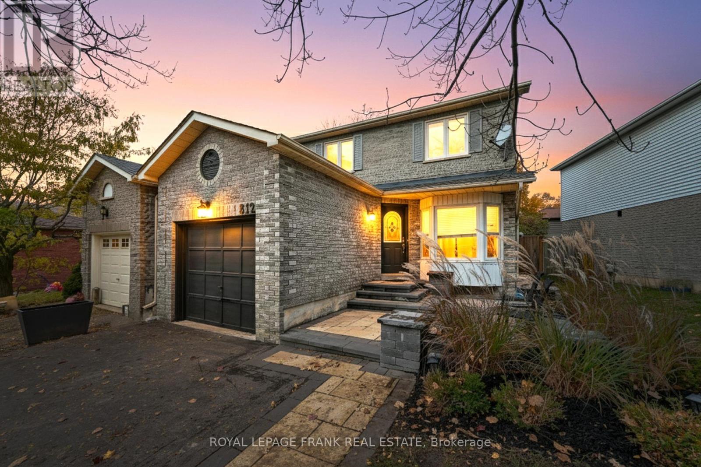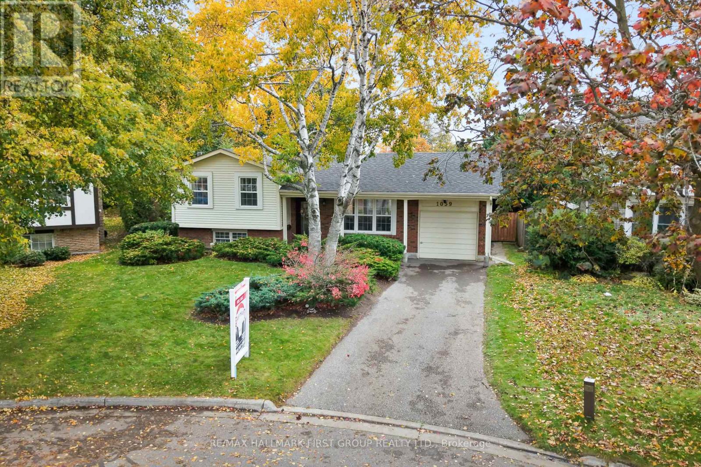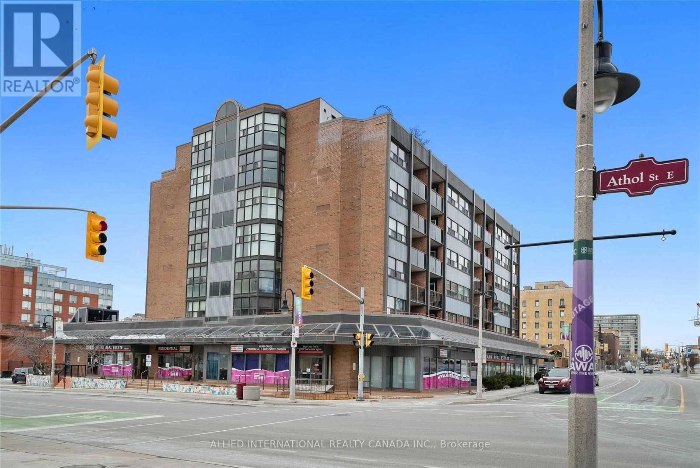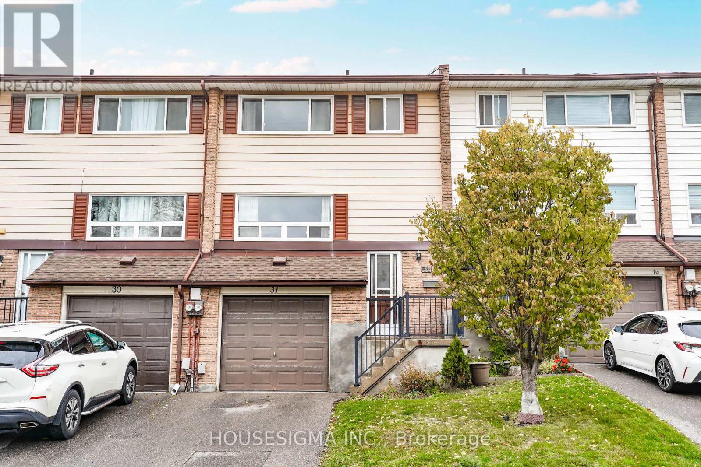
Highlights
Description
- Time on Houseful13 days
- Property typeSingle family
- Neighbourhood
- Median school Score
- Mortgage payment
This Multigenerational Executive Home with 5 bedrooms all on the second floor, is Spacious, Private, and Ready to Welcome You and your family: This stately all-brick home on a premium corner lot offers over 3000 square feet of thoughtfully designed living space - ideal for today's family's unique circumstances. Nestled on a quiet court in a sought-after community, it's move-in ready and full of charm. Tailored for Expanded Families: Huge Second level with many bedrooms for your family, including a private two-bedroom suite with its own 4-piece bath - perfect for a nanny, teens, or extended family seeking privacy. Full walkout basement with a complete kitchen and large 3-piece bathroom - ideal for in-laws, guests, or independent living. Spa-inspired primary ensuite with deep soaker tub for daily retreat. Bright interiors with large windows throughout, flooding every level with natural light. Outdoor Enjoyment & Practicality: Above-ground pool offers cottage-style relaxation right at home. Large fence gates provide easy access to the pool and backyard - perfect for entertaining. Parking for six vehicles, including an attached two-car garage. Location & Lifestyle: Walking distance to all local schools and school bus routes. Easy access to UOIT, shopping, recreational centers, and essential amenities. Quick connections to Hwy 407, Taunton Road, and Hwy 401 for effortless commuting. Meticulously maintained by its original owners, this home reflects pride of ownership in every corner. Whether you're upsizing, blending households, or planning for future flexibility, this property offers the space, layout, and location to meet your family's evolving needs. Gather the family, bring them all home - and start your next chapter in this beautiful, versatile haven. Come see this beauty!!!! (id:63267)
Home overview
- Cooling Central air conditioning
- Heat source Natural gas
- Heat type Forced air
- Has pool (y/n) Yes
- Sewer/ septic Sanitary sewer
- # total stories 2
- Fencing Fully fenced
- # parking spaces 6
- Has garage (y/n) Yes
- # full baths 3
- # half baths 1
- # total bathrooms 4.0
- # of above grade bedrooms 5
- Flooring Hardwood, carpeted, laminate, porcelain tile, concrete, ceramic
- Has fireplace (y/n) Yes
- Community features Community centre, school bus
- Subdivision Pinecrest
- Directions 1417706
- Lot desc Landscaped
- Lot size (acres) 0.0
- Listing # E12473178
- Property sub type Single family residence
- Status Active
- 4th bedroom 3.89m X 2.87m
Level: 2nd - 5th bedroom 4.88m X 3.58m
Level: 2nd - Bathroom 1.52m X 287m
Level: 2nd - Primary bedroom 4.69m X 4.12m
Level: 2nd - 2nd bedroom 3.58m X 2.97m
Level: 2nd - 3rd bedroom 2.92m X 3.32m
Level: 2nd - Bathroom 3.048m X 2.6m
Level: 2nd - Utility 3.93m X 1.65m
Level: Basement - Recreational room / games room 4.19m X 8.26m
Level: Basement - Kitchen 3.47m X 3.81m
Level: Basement - Bathroom 3.3m X 1.65m
Level: Basement - Other 4.57m X 2.35m
Level: Basement - Family room 4.29m X 3.28m
Level: Main - Foyer 2.65m X 1.62m
Level: Main - Dining room 4.29m X 2.97m
Level: Main - Living room 4.29m X 2.97m
Level: Main - Laundry 2.59m X 1.84m
Level: Main - Kitchen 3.12m X 3.35m
Level: Main - Eating area 2.74m X 3.35m
Level: Main - Bathroom 1.52m X 1.83m
Level: Main
- Listing source url Https://www.realtor.ca/real-estate/29013330/1081-keswick-court-oshawa-pinecrest-pinecrest
- Listing type identifier Idx

$-3,170
/ Month

