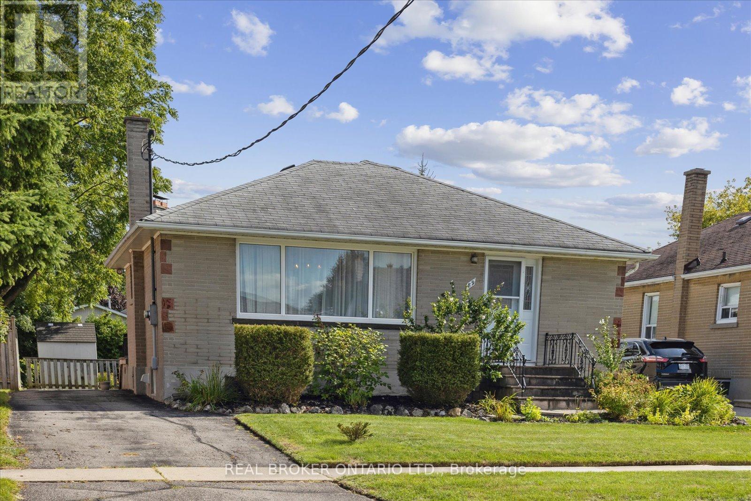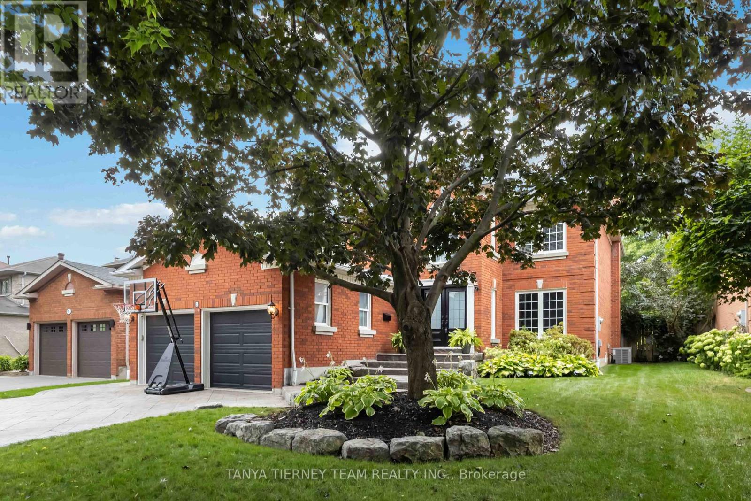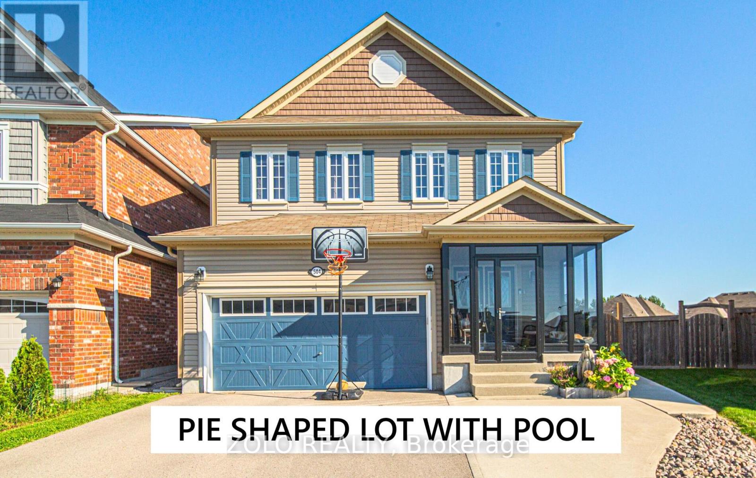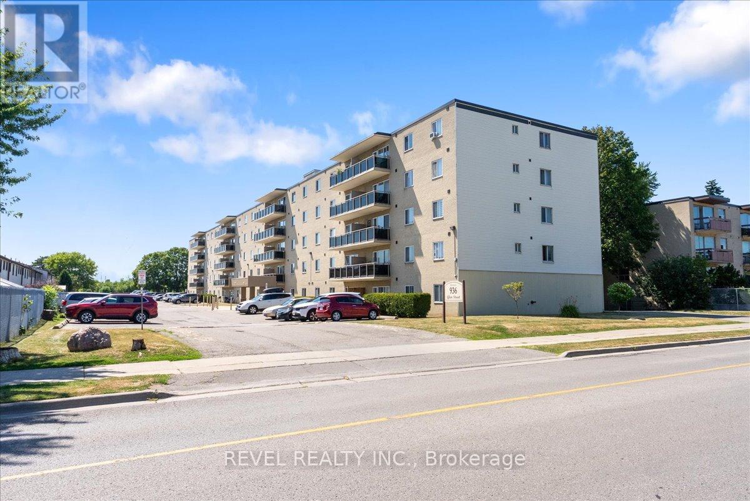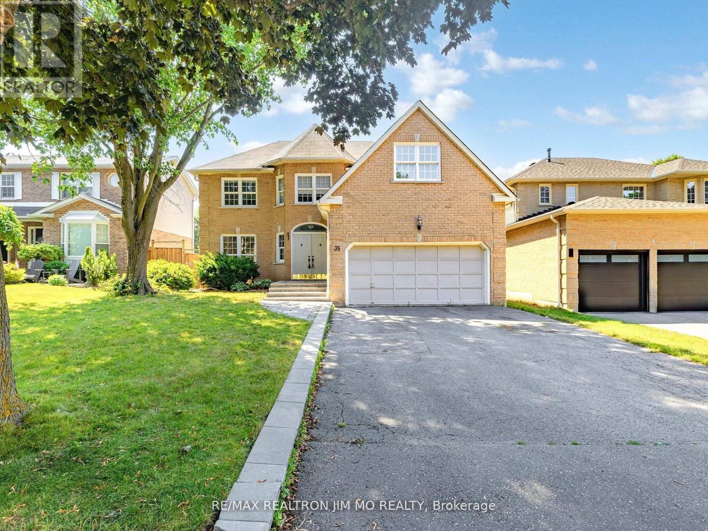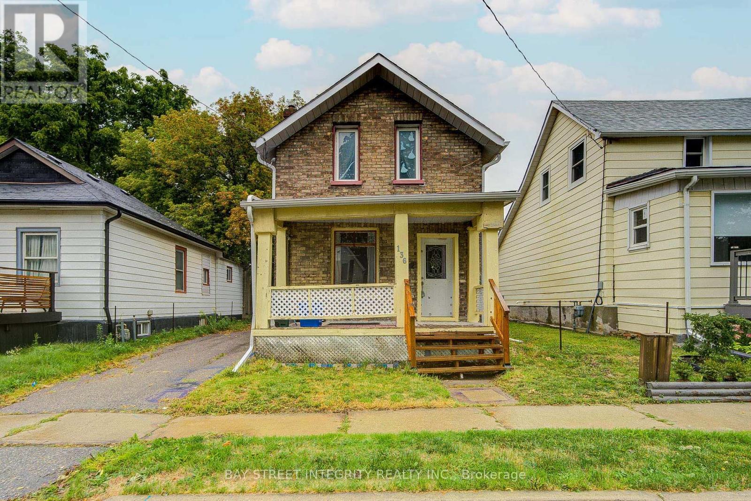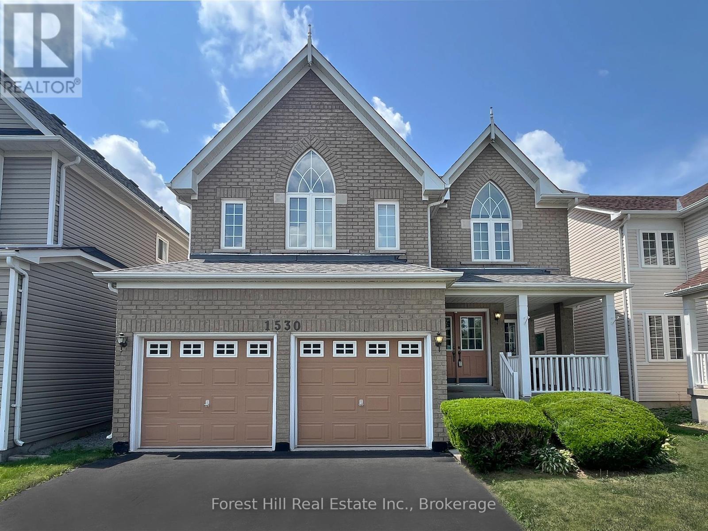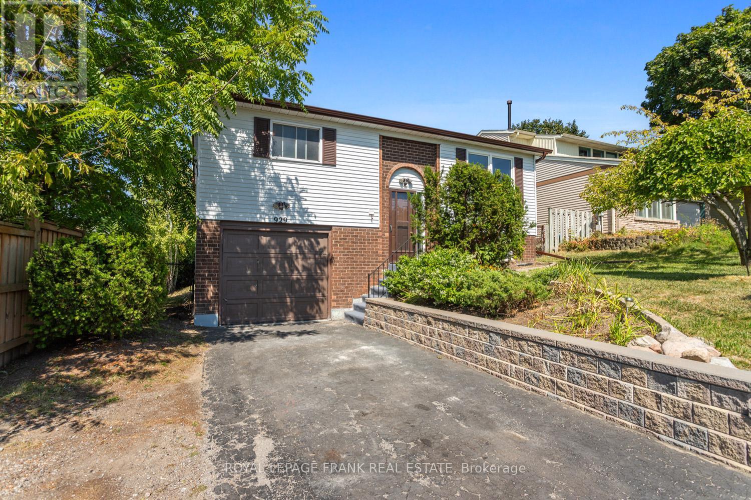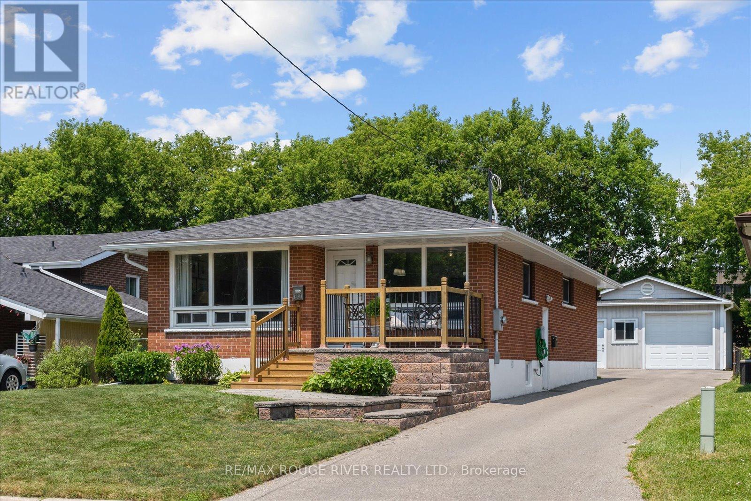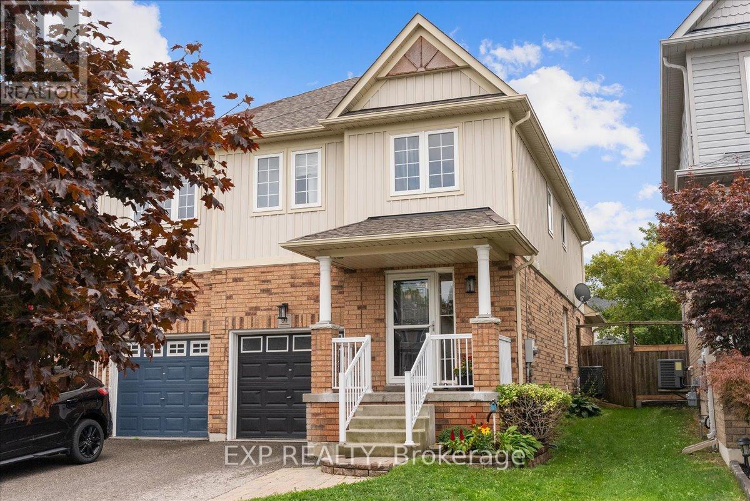- Houseful
- ON
- Oshawa
- Centennial
- 109 Sherwood Ave
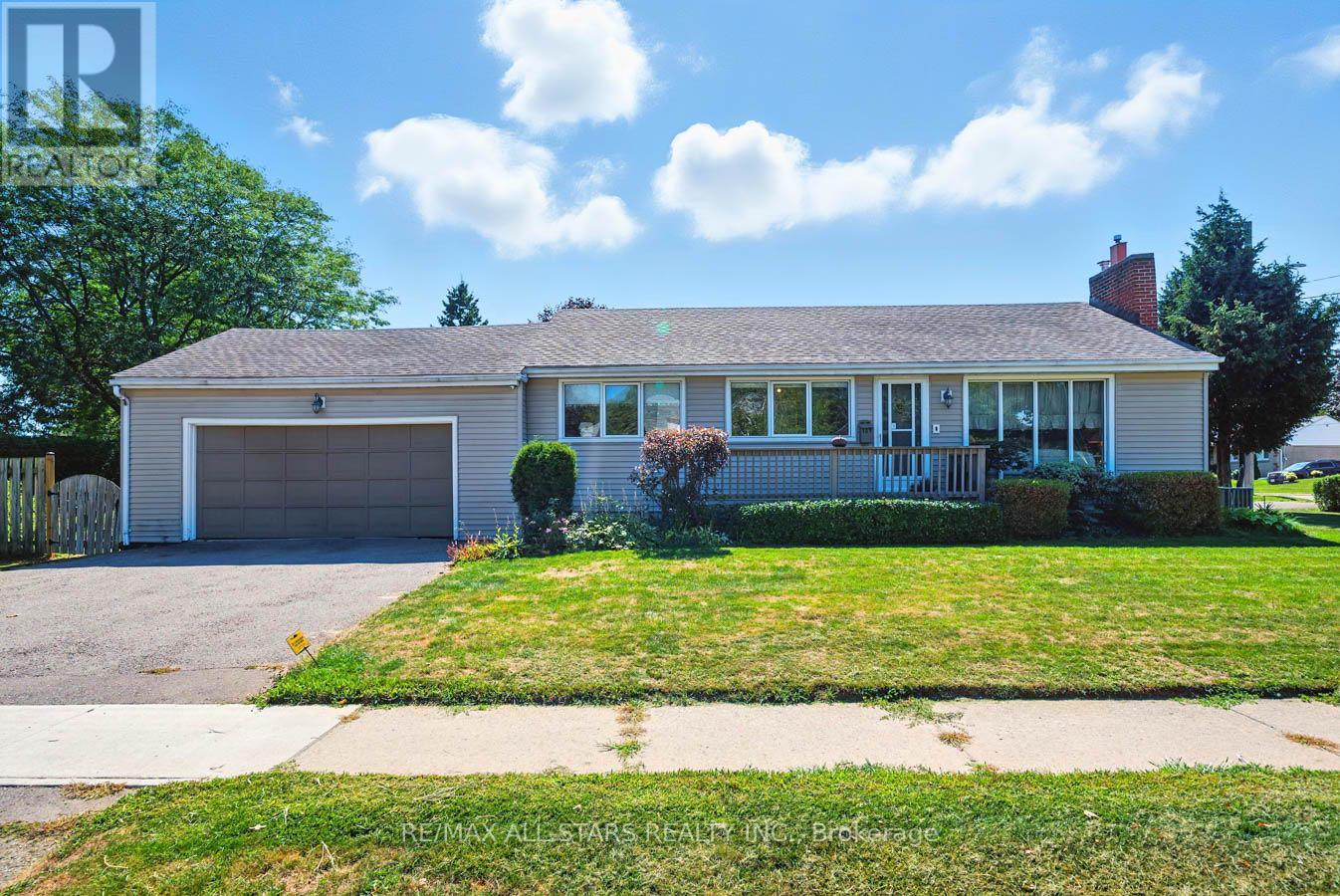
Highlights
Description
- Time on Housefulnew 4 hours
- Property typeSingle family
- StyleBungalow
- Neighbourhood
- Median school Score
- Mortgage payment
Offered for the first time in generations, this home is nestled in the heart of the family-friendly Centennial neighbourhood, one of Oshawa's most sought after neighbourhoods! This corner lot boasts two driveways and an attached garage to park all of your family's vehicles. The private yard allows plenty of room to create your own garden oasis! Offering three bedrooms on the main level, this home is perfect for young families looking for a place to make their own in this close-knit community. Get cozy with the gas fireplace in the living room, while the dining room features a beautiful built-in cabinet to display all your treasures! Or grab a quick bite to eat in the kitchen's breakfast nook! With a gas fireplace, kitchenette, den and 3 piece washroom, the finished basement provides a place for guests and in-laws to stay, or even extra space for the family to grow! Schools, parks and Oshawa Creek are all within walking distance. Whether new to the area or moving back to the neighbourhood, 109 Sherwood Ave is calling you home! (id:63267)
Home overview
- Cooling Central air conditioning
- Heat source Natural gas
- Heat type Forced air
- Sewer/ septic Sanitary sewer
- # total stories 1
- # parking spaces 6
- Has garage (y/n) Yes
- # full baths 2
- # total bathrooms 2.0
- # of above grade bedrooms 3
- Flooring Carpeted, vinyl, hardwood
- Subdivision Centennial
- Directions 1425435
- Lot size (acres) 0.0
- Listing # E12383332
- Property sub type Single family residence
- Status Active
- Bathroom 1.7m X 1.62m
Level: Basement - Recreational room / games room 6.02m X 3.2m
Level: Basement - Kitchen 2.67m X 2.57m
Level: Basement - Den 3.76m X 2.59m
Level: Basement - 2nd bedroom 2.62m X 2.67m
Level: Main - Bathroom 2.39m X 1.47m
Level: Main - 3rd bedroom 3.33m X 2.39m
Level: Main - Dining room 2.54m X 2.54m
Level: Main - Primary bedroom 3.63m X 3.3m
Level: Main - Living room 5.77m X 3.66m
Level: Main - Kitchen 3.05m X 2.39m
Level: Main
- Listing source url Https://www.realtor.ca/real-estate/28819072/109-sherwood-avenue-oshawa-centennial-centennial
- Listing type identifier Idx

$-2,120
/ Month

