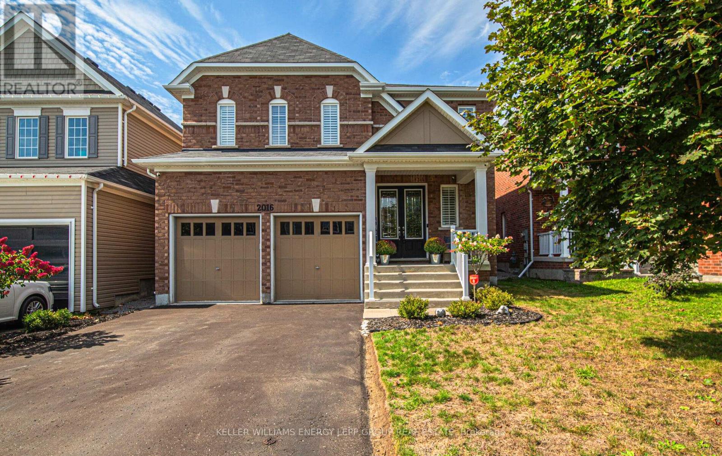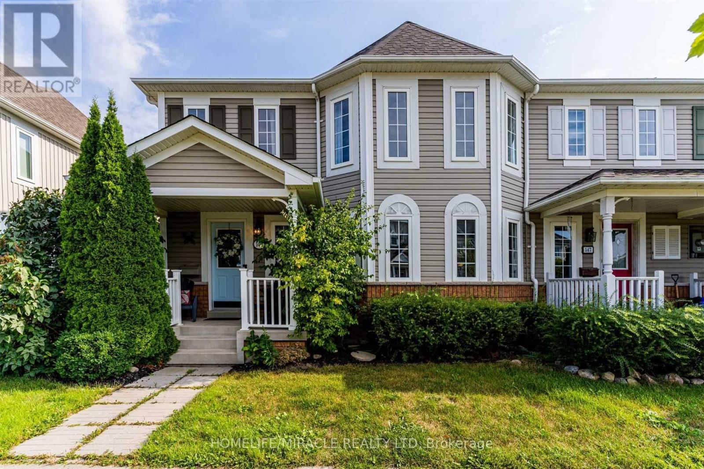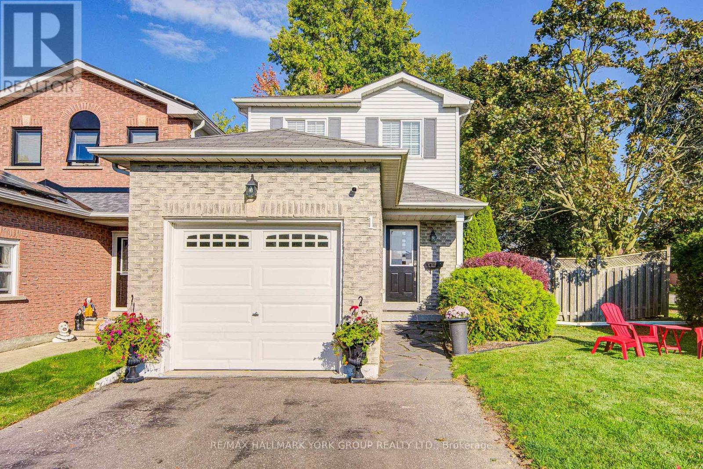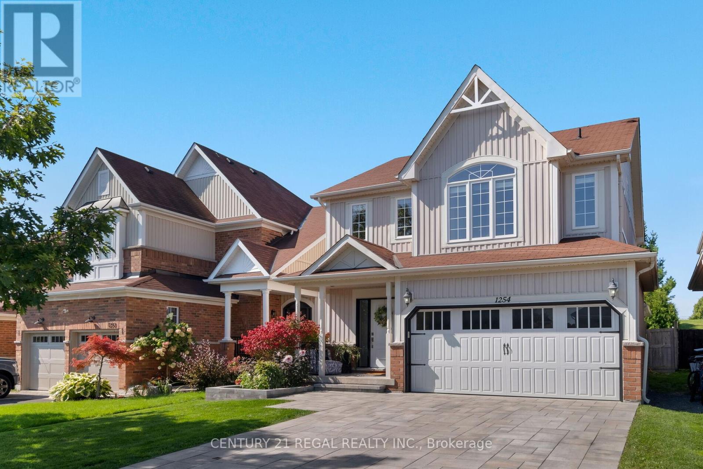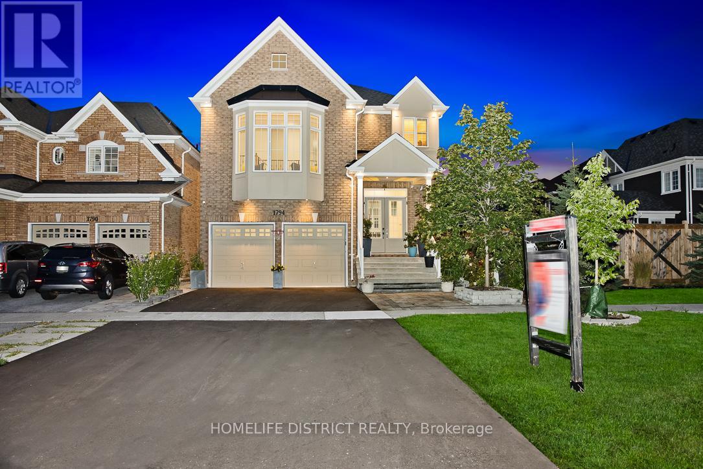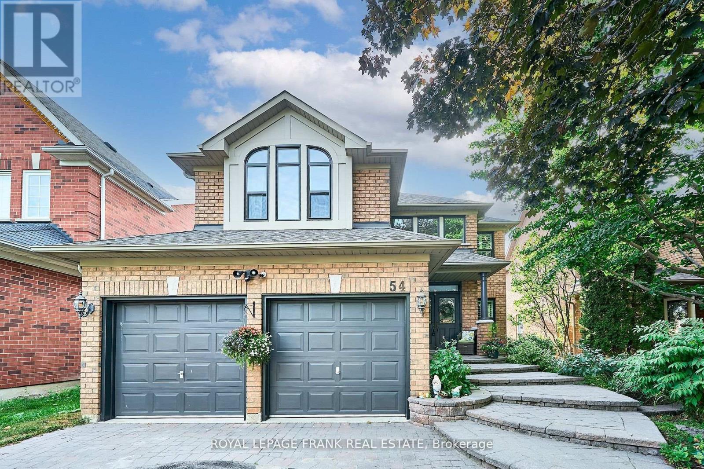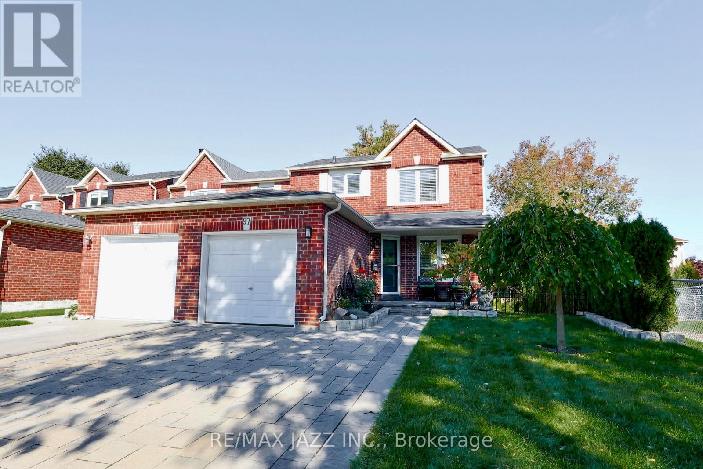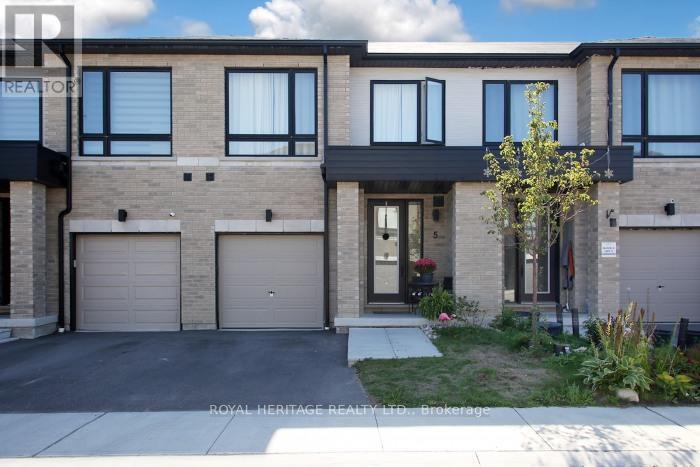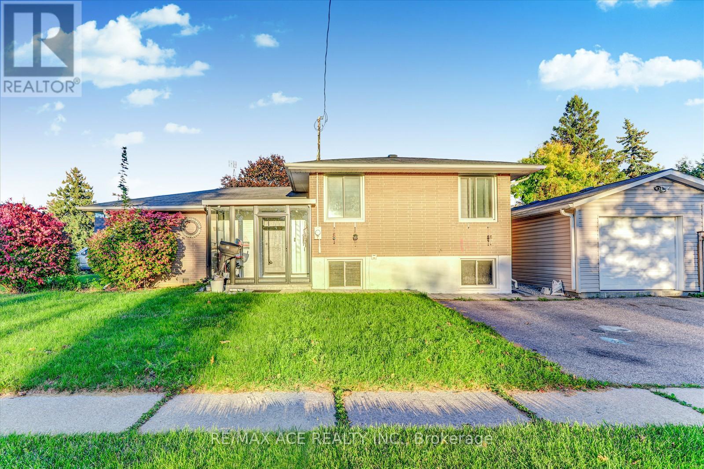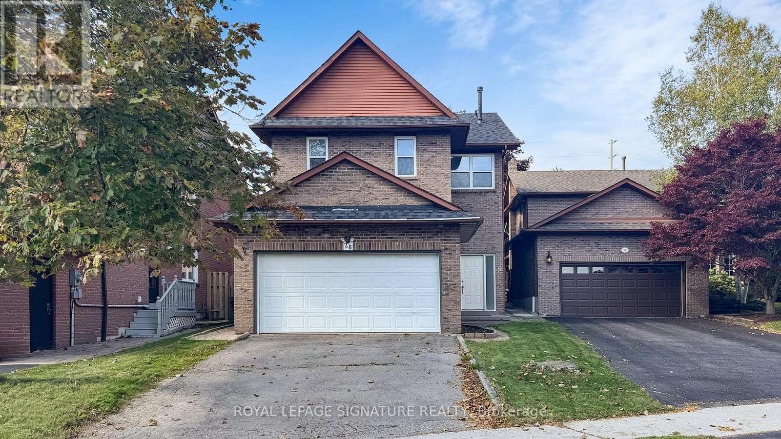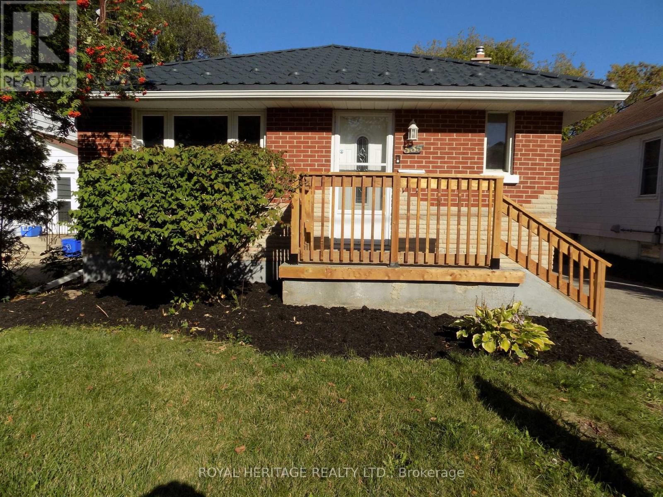- Houseful
- ON
- Oshawa
- Centennial
- 1092 Central Park Blvd N
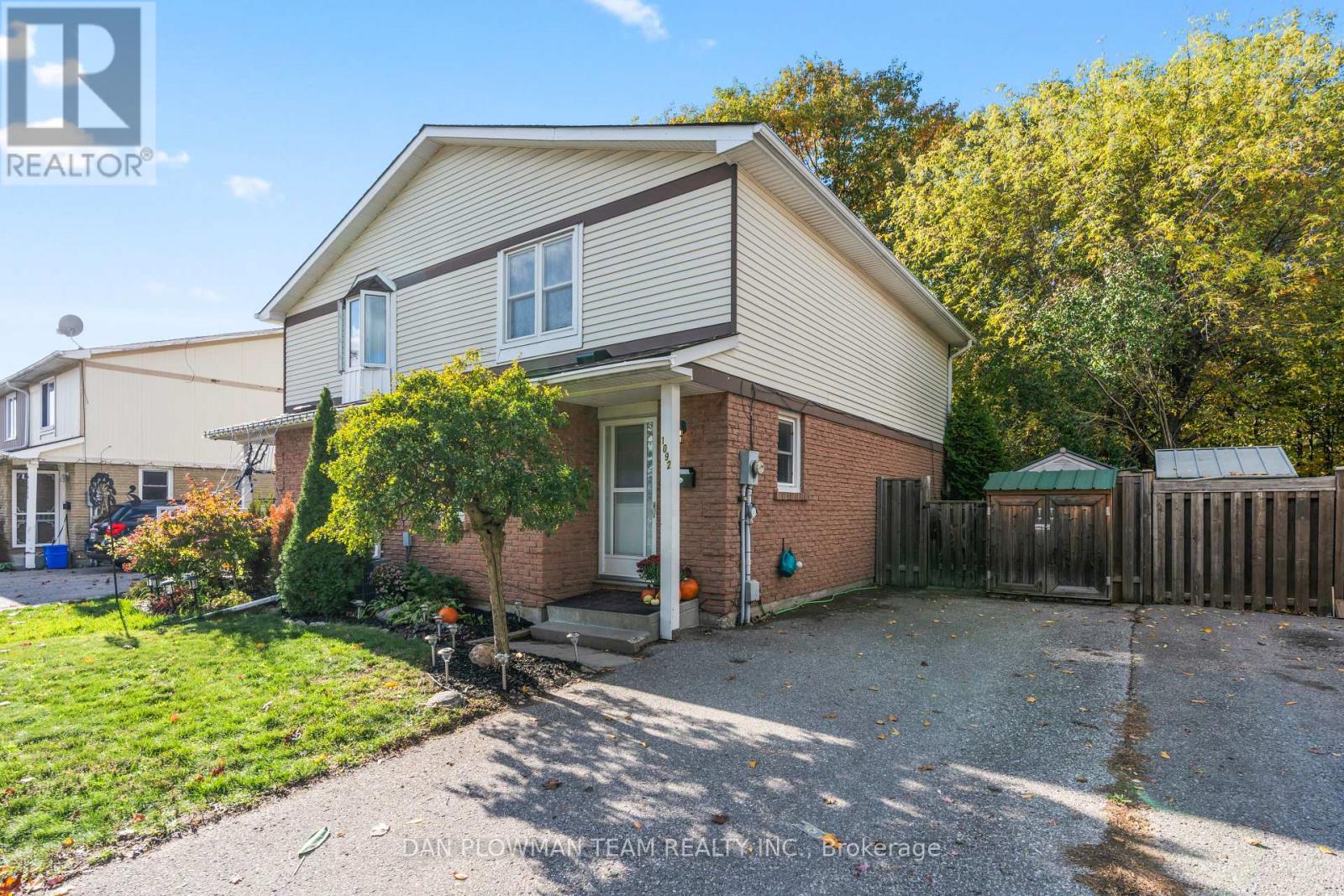
Highlights
This home is
41%
Time on Houseful
3 hours
Home features
Perfect for pets
School rated
6.1/10
Oshawa
-1.45%
Description
- Time on Housefulnew 3 hours
- Property typeSingle family
- Neighbourhood
- Median school Score
- Mortgage payment
Welcome To Your Next Home! This Beautifully Updated 3-Bedroom, 1-Bath Semi-Detached 2-Storey Offers A Perfect Blend Of Charm And Modern Comfort. Step Inside To Find A Brand-New Kitchen With Contemporary Finishes, An Updated Bathroom, And Fresh Paint Throughout Creating A Bright, Inviting Atmosphere. The Finished Rec Room Provides Extra Living Space - Perfect For Family Movie Nights, A Play Area, Or A Home Office - Plus There's Ample Storage For All Your Needs. Enjoy Your Morning Coffee Or Weekend Barbecues In The Private Backyard, Featuring A Freshly Painted Deck Ideal For Relaxing Or Entertaining. Located In A Friendly Neighbourhood Close To Parks, Schools, And Amenities, This Home Is Move-In Ready And Waiting For You! (id:63267)
Home overview
Amenities / Utilities
- Cooling Central air conditioning
- Heat source Natural gas
- Heat type Forced air
- Sewer/ septic Sanitary sewer
Exterior
- # total stories 2
- # parking spaces 3
Interior
- # full baths 1
- # total bathrooms 1.0
- # of above grade bedrooms 3
- Flooring Vinyl, laminate, carpeted
Location
- Subdivision Centennial
Overview
- Lot size (acres) 0.0
- Listing # E12476390
- Property sub type Single family residence
- Status Active
Rooms Information
metric
- 3rd bedroom 3.25m X 2.31m
Level: 2nd - 2nd bedroom 3.28m X 2.68m
Level: 2nd - Primary bedroom 3.89m X 3.06m
Level: 2nd - Utility 7.91m X 4.93m
Level: Lower - Recreational room / games room 4.72m X 4.48m
Level: Lower - Living room 4.91m X 3.68m
Level: Main - Kitchen 4.12m X 3.01m
Level: Main - Dining room 2.73m X 2.28m
Level: Main
SOA_HOUSEKEEPING_ATTRS
- Listing source url Https://www.realtor.ca/real-estate/29020066/1092-central-park-boulevard-n-oshawa-centennial-centennial
- Listing type identifier Idx
The Home Overview listing data and Property Description above are provided by the Canadian Real Estate Association (CREA). All other information is provided by Houseful and its affiliates.

Lock your rate with RBC pre-approval
Mortgage rate is for illustrative purposes only. Please check RBC.com/mortgages for the current mortgage rates
$-1,333
/ Month25 Years fixed, 20% down payment, % interest
$
$
$
%
$
%

Schedule a viewing
No obligation or purchase necessary, cancel at any time

