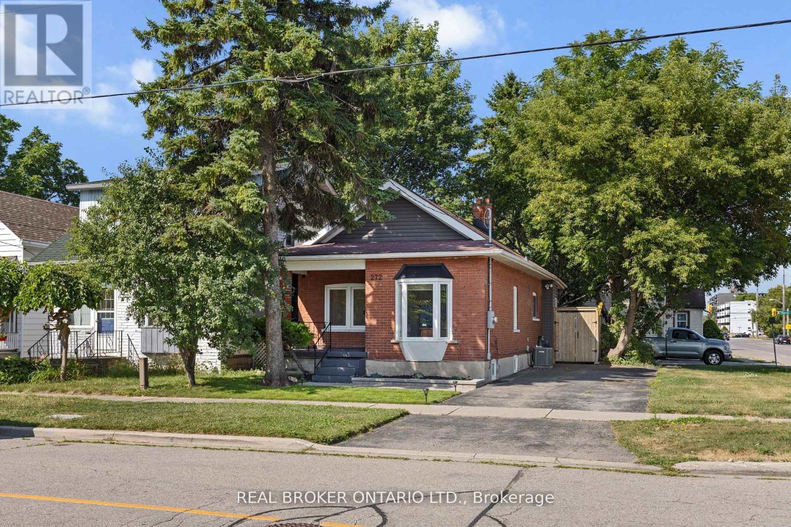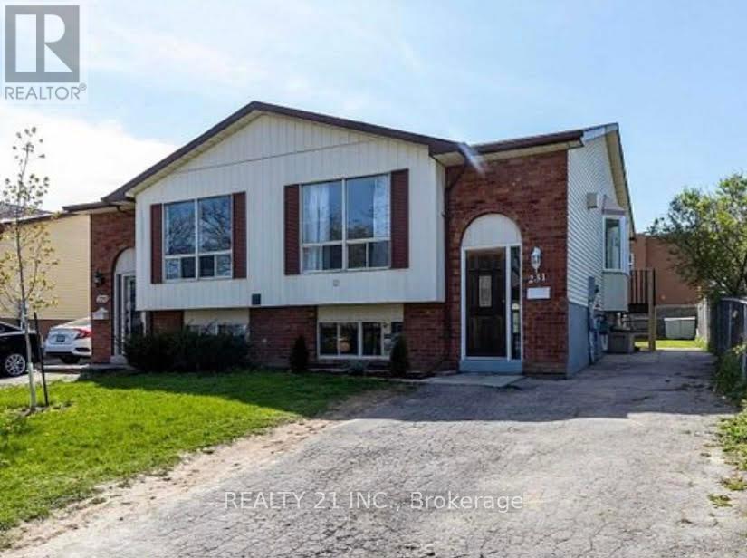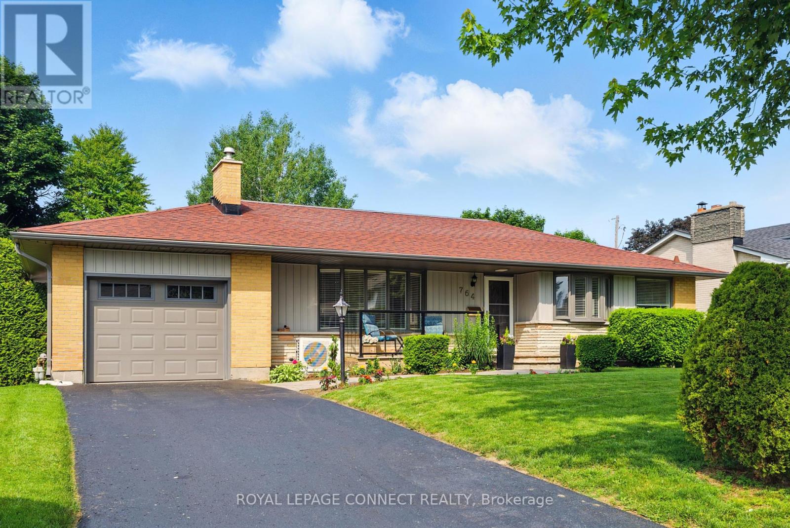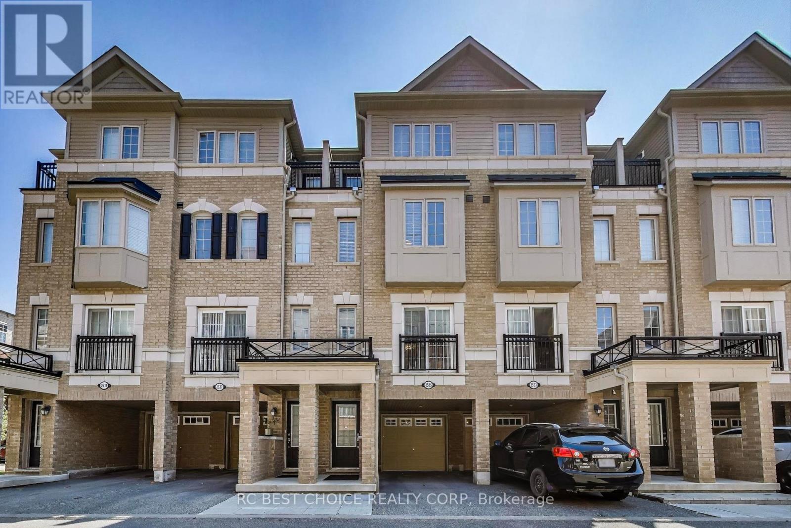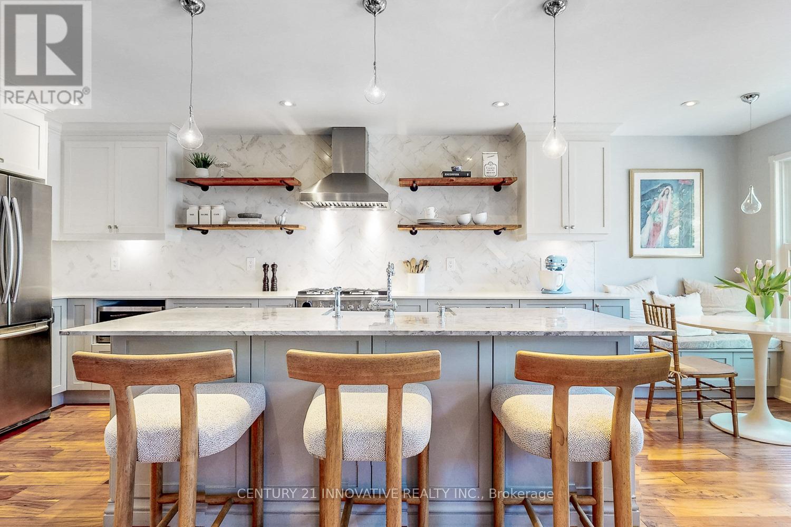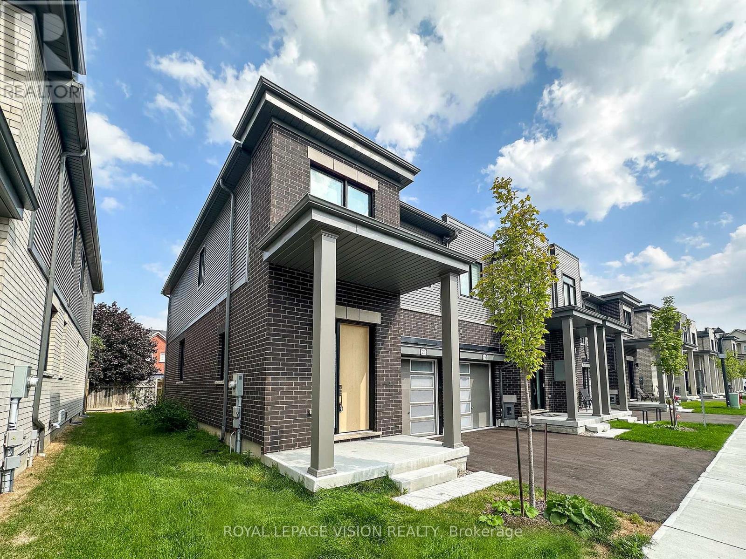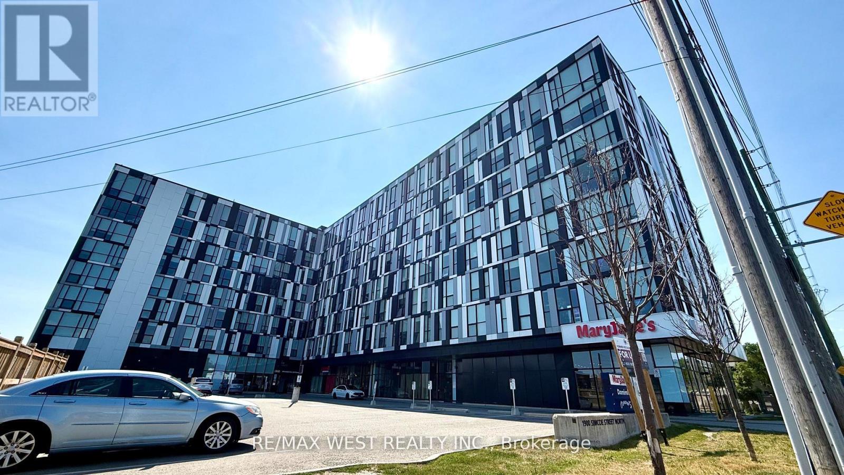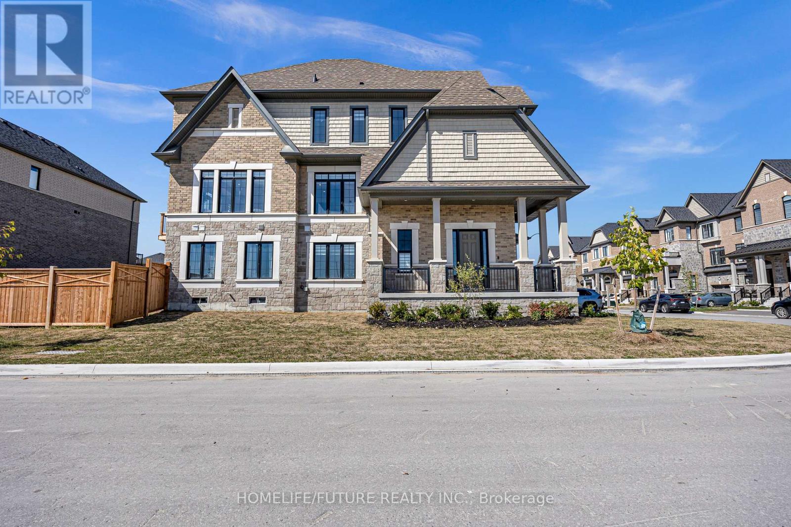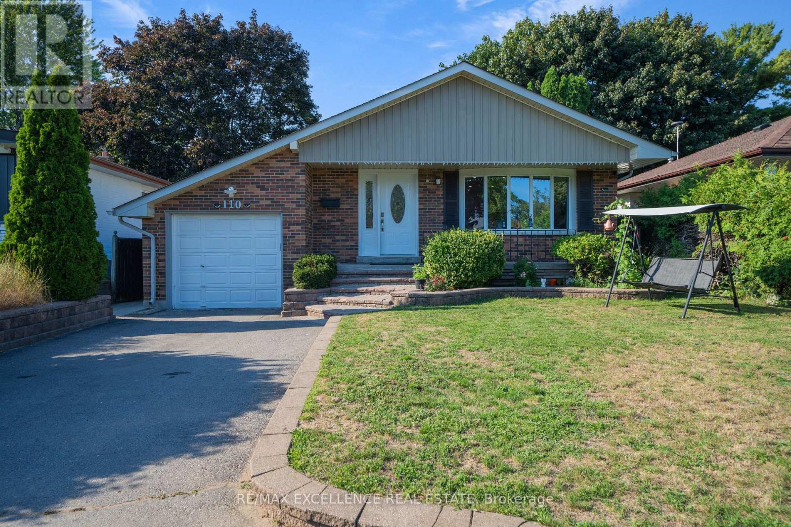
Highlights
Description
- Time on Houseful14 days
- Property typeSingle family
- StyleBungalow
- Neighbourhood
- Median school Score
- Mortgage payment
Welcome to this spacious, well managed, beautifully updated 3+2 bedroom and 3 washroom bungalow with a finished basement offers the perfect blend of modern living and income potential. Step inside to find gleaming hardwood floors that flow throughout the main level, enhancing the home's warmth and elegance. The main floor features three spacious bedrooms, a full bathroom, and a newly added powder room (2025), along with an upgraded kitchen (2022), bright living room, and new flooring (2023) throughout. The updated kitchen featuring quartz countertops with large windows. The 2 bedroom basement apartment with a separate entrance provides excellent rental income potential previously rented for $1,600/month making this home an attractive choice for first-time buyers or investors. Entire house is freshly painted (2025) in warm neutral tones. Situated in one of the most premium neighborhoods of Oshawa. Minutes to Durham College, Ontario Tech University And 407. Located steps from schools, parks and a variety of shops, with Costco, banks, and transit just minutes away. 4 Car Parking and no Sidewalk. More than 60K spent in renovations & upgrades. Recent Upgrades East Side of Roof replaced (2021), Basement flooring, new drywall & lighting, and kitchen(2021), Upstairs Kitchen (2022), Upstairs Flooring (2023), Basement Bathroom (2025), Powder Room (2025) OFFERS WELCOME ANYTIME !! (id:63267)
Home overview
- Cooling Central air conditioning
- Heat source Natural gas
- Heat type Forced air
- Sewer/ septic Sanitary sewer
- # total stories 1
- Fencing Fenced yard
- # parking spaces 4
- Has garage (y/n) Yes
- # full baths 2
- # half baths 1
- # total bathrooms 3.0
- # of above grade bedrooms 5
- Flooring Ceramic
- Subdivision Samac
- Lot size (acres) 0.0
- Listing # E12361190
- Property sub type Single family residence
- Status Active
- 2nd bedroom 3.3m X 2.9m
Level: Lower - Bedroom 3.7m X 2.9m
Level: Lower - Living room 8.4m X 4m
Level: Lower - 3rd bedroom 3.2m X 2.75m
Level: Main - Primary bedroom 3.9m X 3.1m
Level: Main - Dining room 3.2m X 2.75m
Level: Main - Kitchen 5.38m X 4.27m
Level: Main - 2nd bedroom 3.5m X 3m
Level: Main - Living room 4.27m X 3.73m
Level: Main
- Listing source url Https://www.realtor.ca/real-estate/28770191/110-seneca-avenue-oshawa-samac-samac
- Listing type identifier Idx

$-2,211
/ Month

