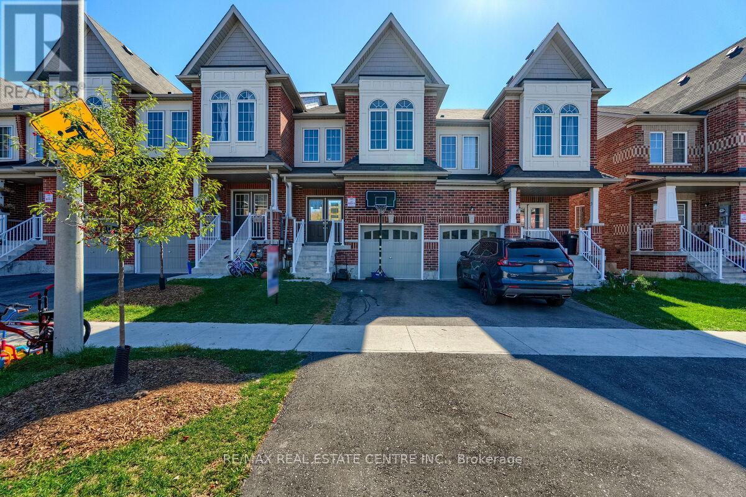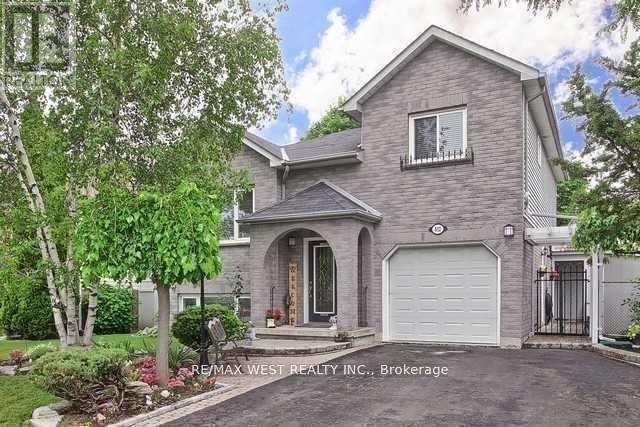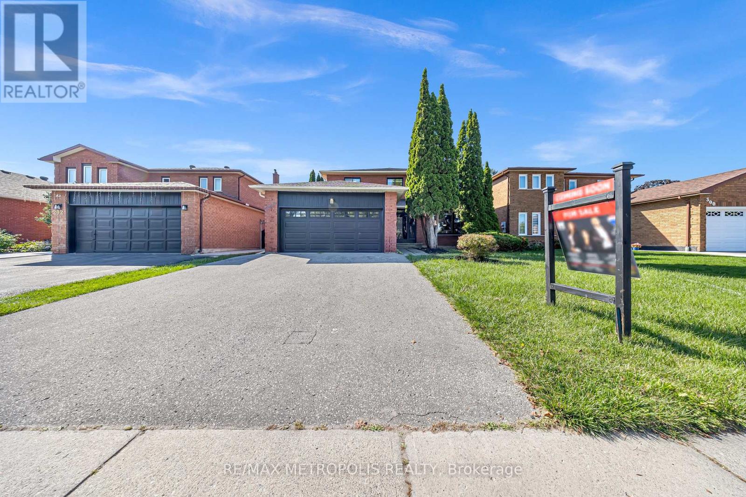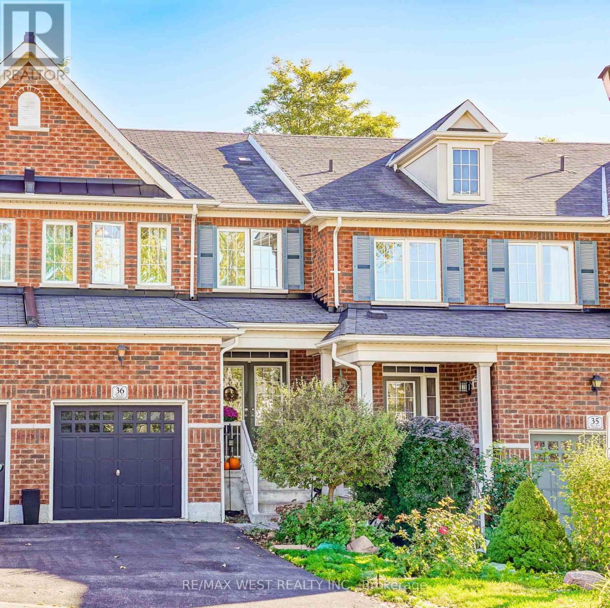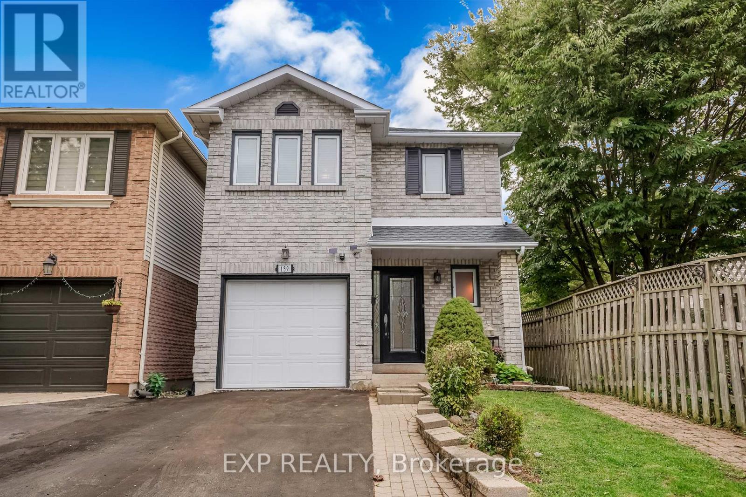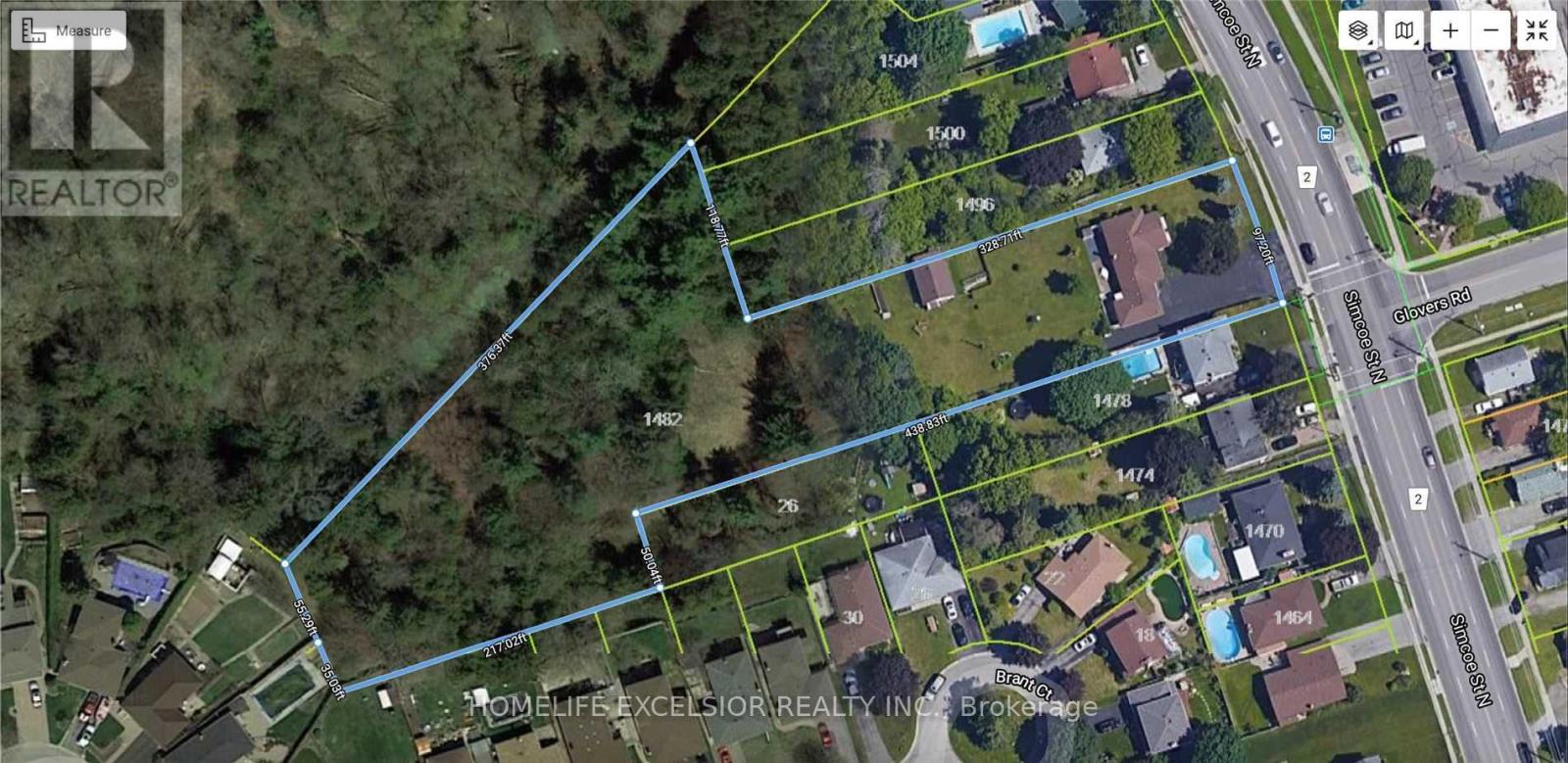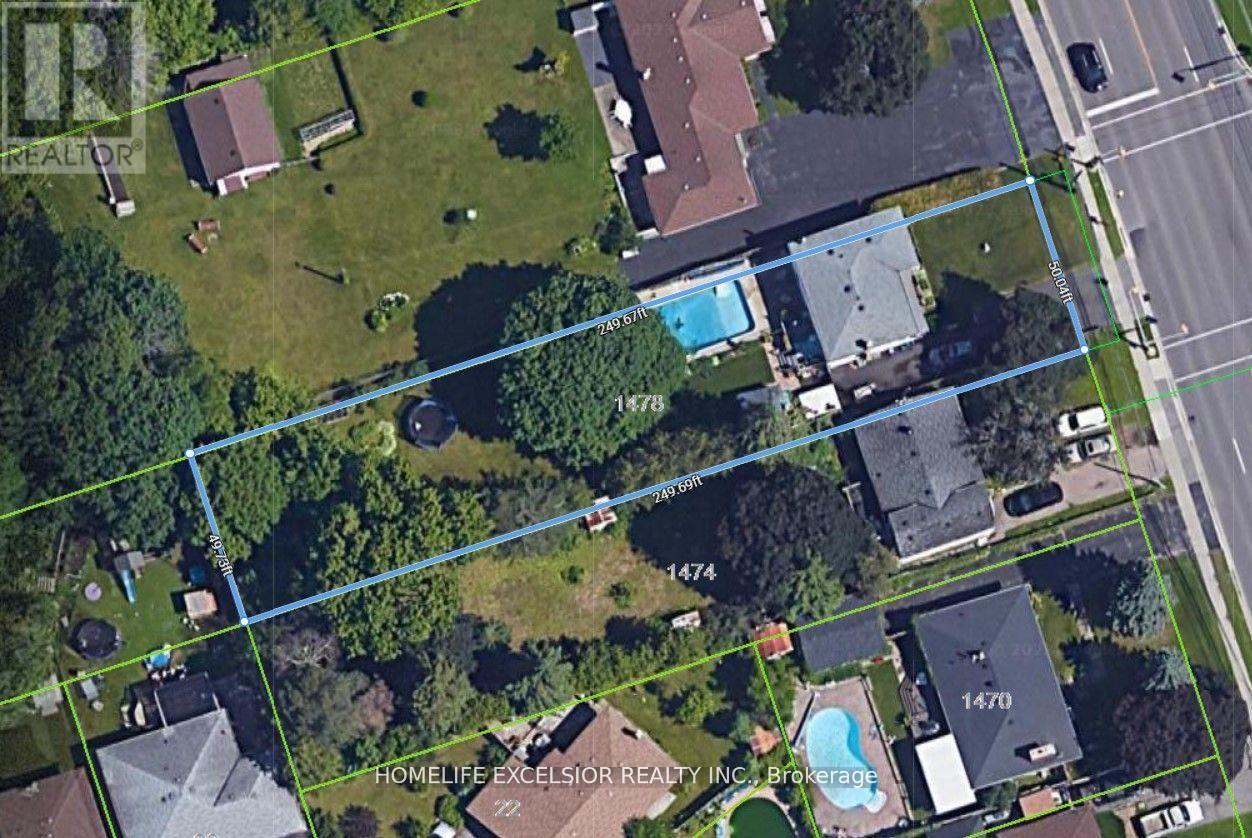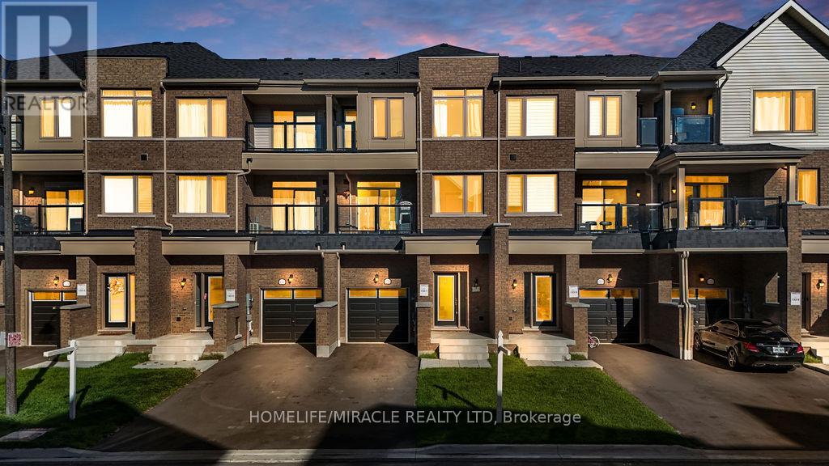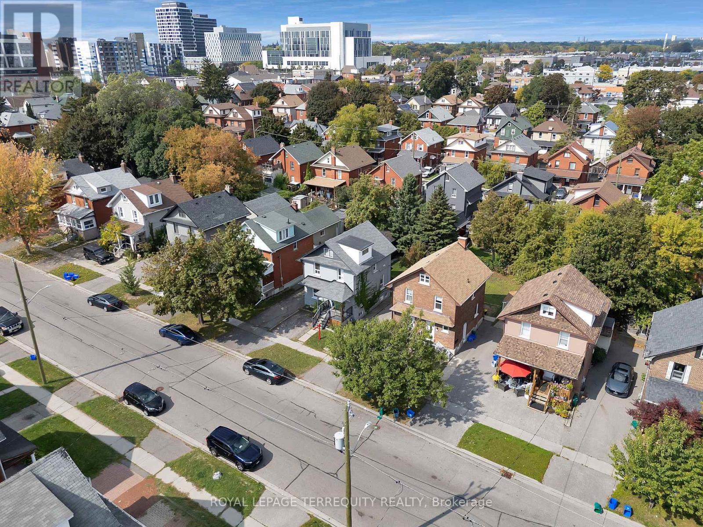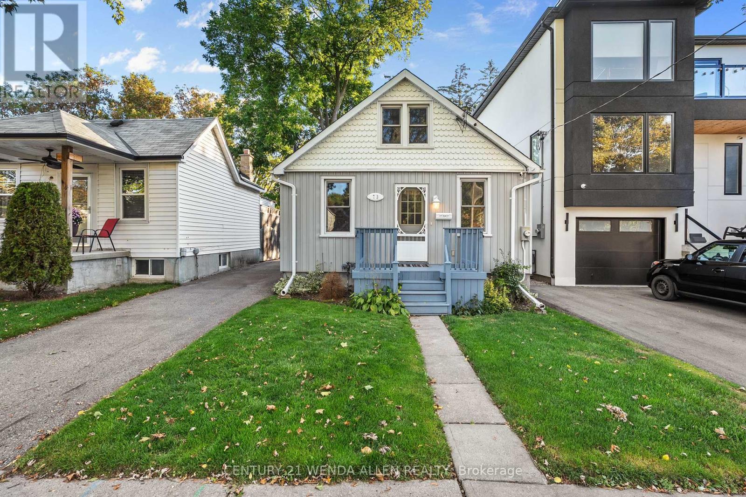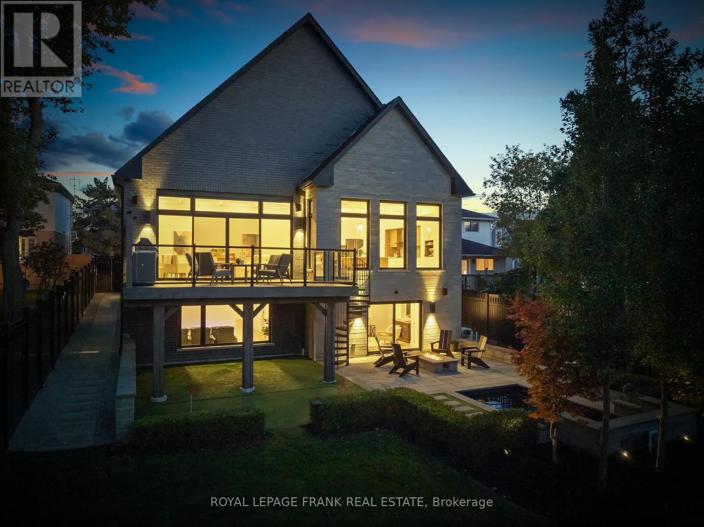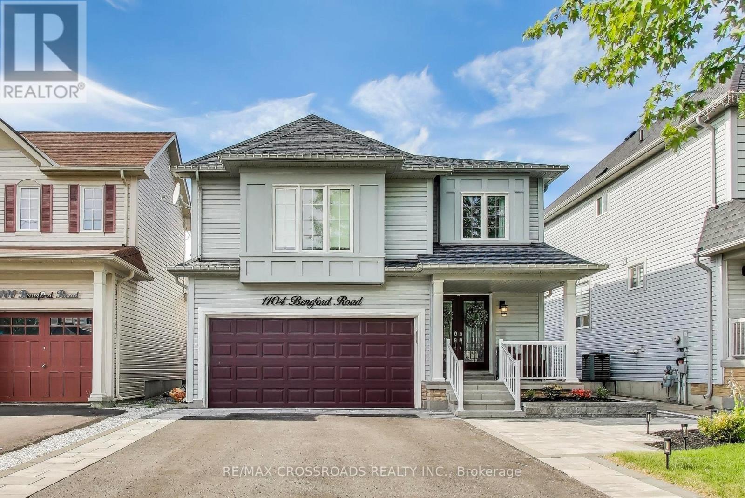
Highlights
Description
- Time on Houseful48 days
- Property typeSingle family
- Neighbourhood
- Median school Score
- Mortgage payment
Beautifully Maintained 3+1 Bedroom, 4 Bath Detached Home With Double Garage! Welcome to this move-in ready gem offering nearly 1,900 sq. ft., approximately, of thoughtfully designed living space, plus a fully finished basement! Enjoy the spacious, open-concept main floor featuring a modern kitchen and bright living area with a walk-out to the deck and private backyard-perfect for entertaining or family time. Upstairs, you'll find a stunning loft with a cozy gas fireplace and an abundance of natural light-ideal as a family room, office, or easily converted into a 4th bedroom. The large primary suite is your personal retreat, complete with a walk-in closet and spa-inspired 4-piece ensuite. The finished basement adds even more versatility, with a powder room and French doors opening to a large recreation area-easily converted into a bedroom or guest suite. Located in a family-friendly neighbourhood of Eastdale just minutes from Ontario Tech University, Durham College, shopping, public transit, parks, and scenic ravine trails. (id:63267)
Home overview
- Cooling Central air conditioning
- Heat source Natural gas
- Heat type Forced air
- Sewer/ septic Sanitary sewer
- # total stories 2
- # parking spaces 7
- Has garage (y/n) Yes
- # full baths 2
- # half baths 2
- # total bathrooms 4.0
- # of above grade bedrooms 4
- Flooring Hardwood, laminate
- Subdivision Eastdale
- Lot size (acres) 0.0
- Listing # E12361171
- Property sub type Single family residence
- Status Active
- Bedroom 3.16m X 3.53m
Level: 2nd - Bedroom 3.29m X 2.77m
Level: 2nd - Primary bedroom 4.11m X 5.09m
Level: 2nd - Recreational room / games room 3.9m X 3.47m
Level: Basement - Bedroom 4.66m X 4.08m
Level: Basement - Family room 5.18m X 4.02m
Level: Main - Living room 4.93m X 4.32m
Level: Main - Kitchen 3.87m X 5.51m
Level: Main - Dining room 4.93m X 4.32m
Level: Main
- Listing source url Https://www.realtor.ca/real-estate/28770143/1104-beneford-road-oshawa-eastdale-eastdale
- Listing type identifier Idx

$-2,397
/ Month

