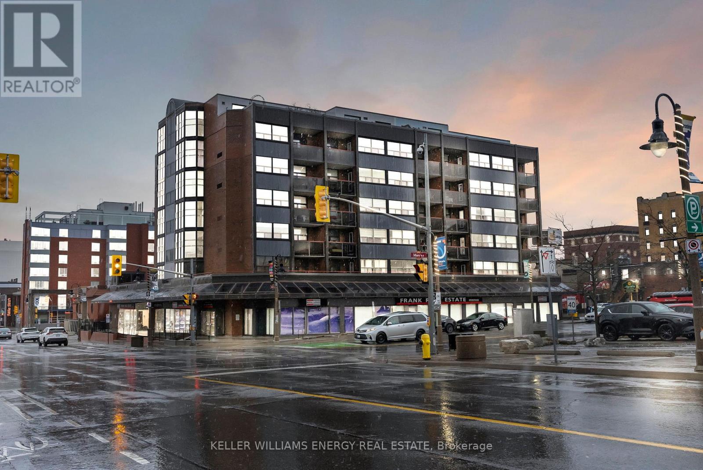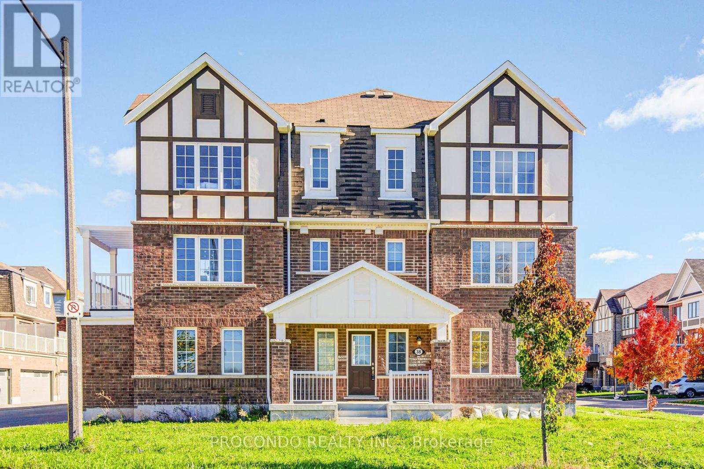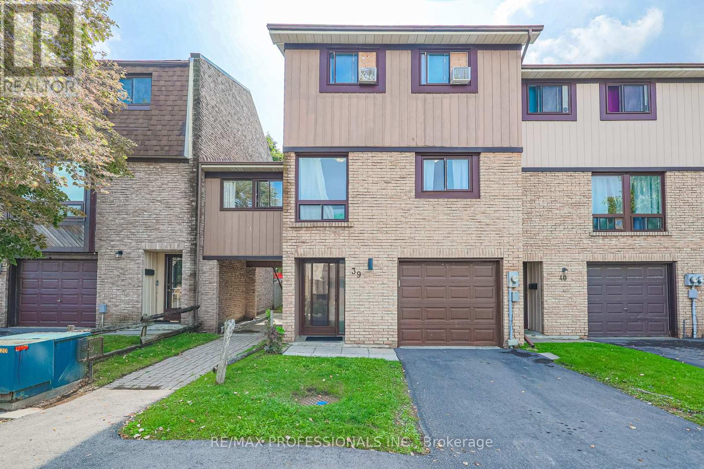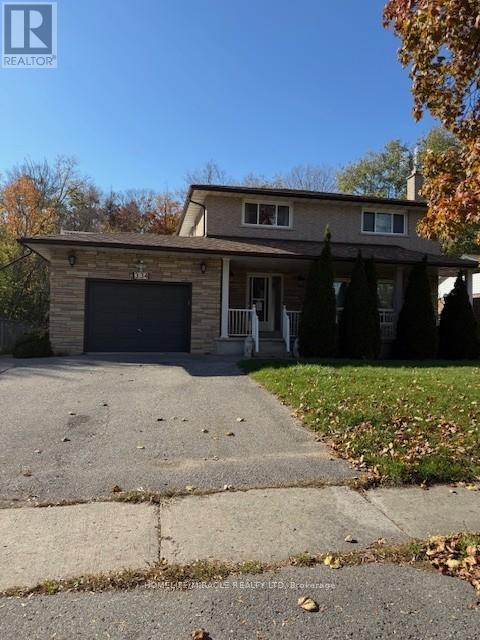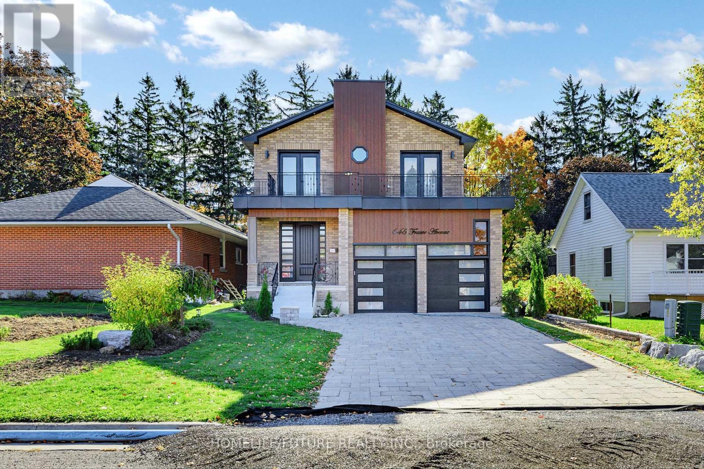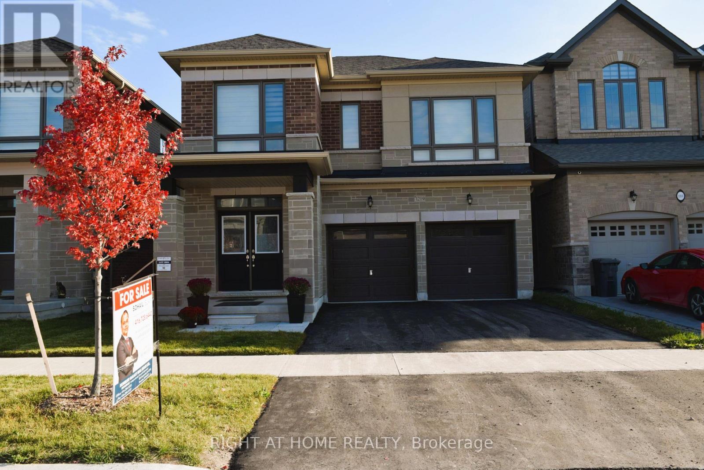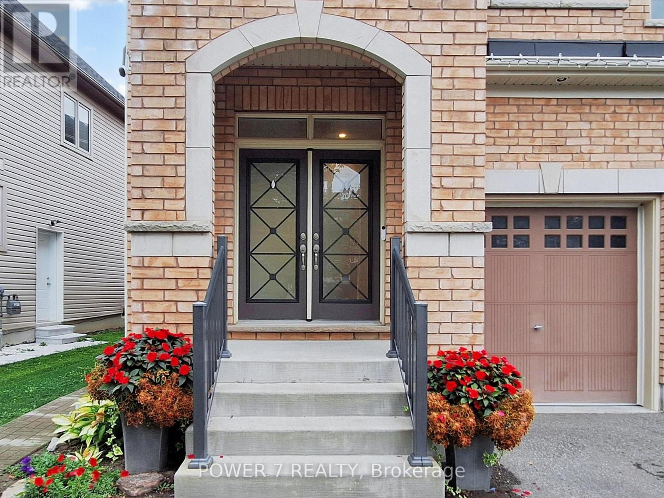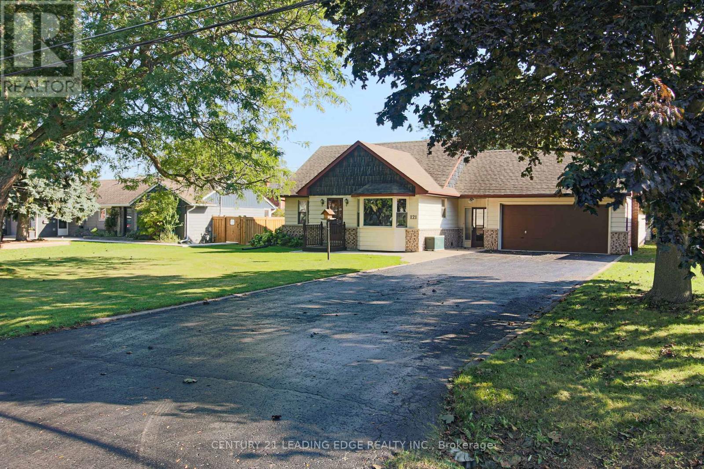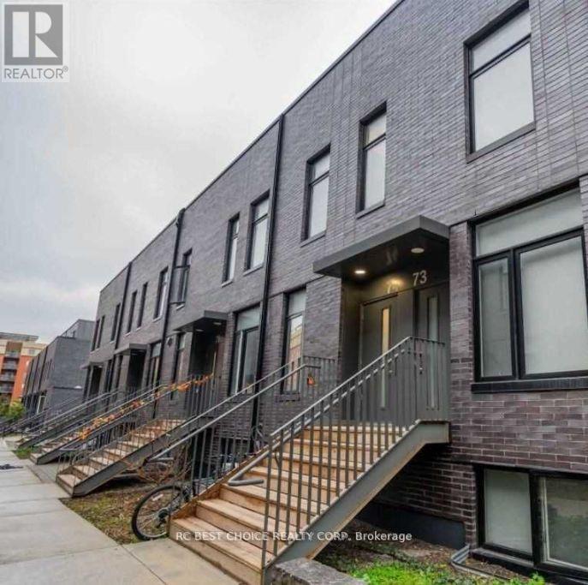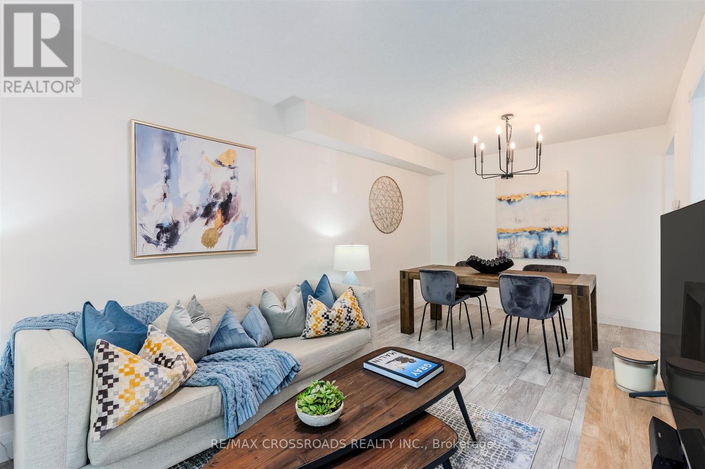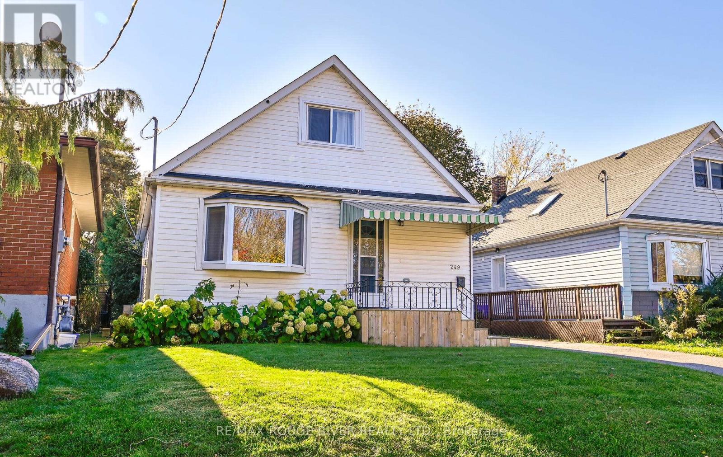- Houseful
- ON
- Oshawa
- Downtown Oshawa
- 1113 55 William St E
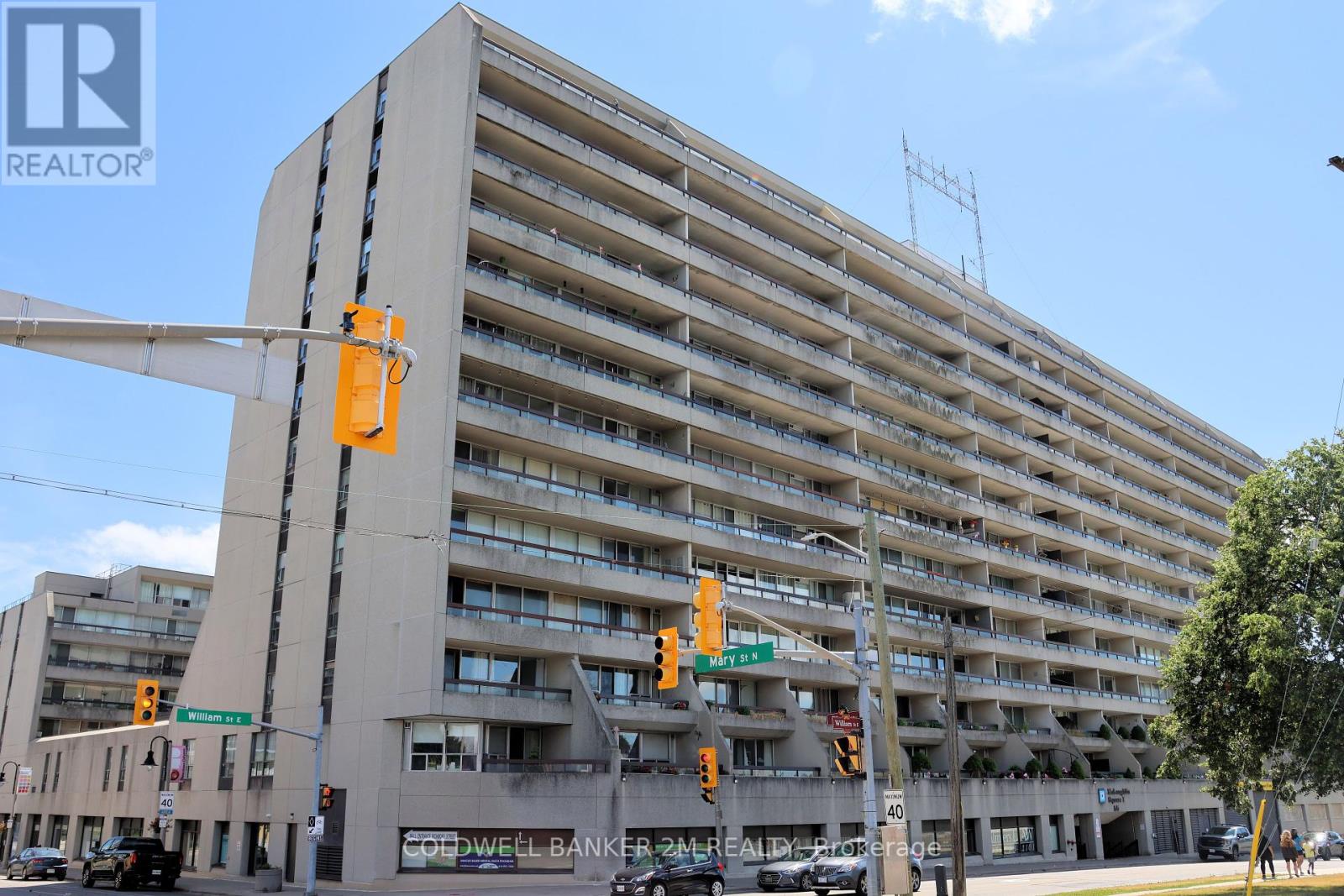
Highlights
Description
- Time on Houseful96 days
- Property typeSingle family
- Neighbourhood
- Median school Score
- Mortgage payment
Eleventh Floor + Southern Exposure + Huge Balcony. End Unit with Family Room/Office/Third Bedroom with Western Exposure - do not miss this one! This spacious home has expansive windows & a large balcony looking over the city, ensuite laundry & storage, one & half baths third bedroom is family room or office with extra storage. McLaughlin Square offers many amenities: second floor Courtyard & Garden, Indoor Pool, Sauna, Gym, Library, Work Shop, Laundry Facilities, Party Room, Underground Parking with car wash bay & more. Premium parking spot located near doors - with automatic openers. Very convenient area with lots of new development - walk downtown to the various restaurants & stores, the YMCA, check out events at the Tribute Centre & Bond Street Events Centre, & universities. Close to Costco, quick access to the 401, Oshawa Centre, Hospital, & more. (id:63267)
Home overview
- Cooling Wall unit
- Heat type Other
- Has pool (y/n) Yes
- # parking spaces 1
- Has garage (y/n) Yes
- # full baths 1
- # half baths 1
- # total bathrooms 2.0
- # of above grade bedrooms 3
- Community features Pets allowed with restrictions, community centre
- Subdivision O'neill
- View Lake view
- Lot size (acres) 0.0
- Listing # E12308642
- Property sub type Single family residence
- Status Active
- 3rd bedroom 3.33m X 2.72m
Level: Flat - 2nd bedroom 3.41m X 2.58m
Level: Flat - Dining room 5.89m X 4.41m
Level: Flat - Primary bedroom 3.47m X 3.36m
Level: Flat - Kitchen 3.07m X 2.27m
Level: Flat - Living room 5.89m X 4.41m
Level: Flat
- Listing source url Https://www.realtor.ca/real-estate/28656303/1113-55-william-street-e-oshawa-oneill-oneill
- Listing type identifier Idx

$-173
/ Month

