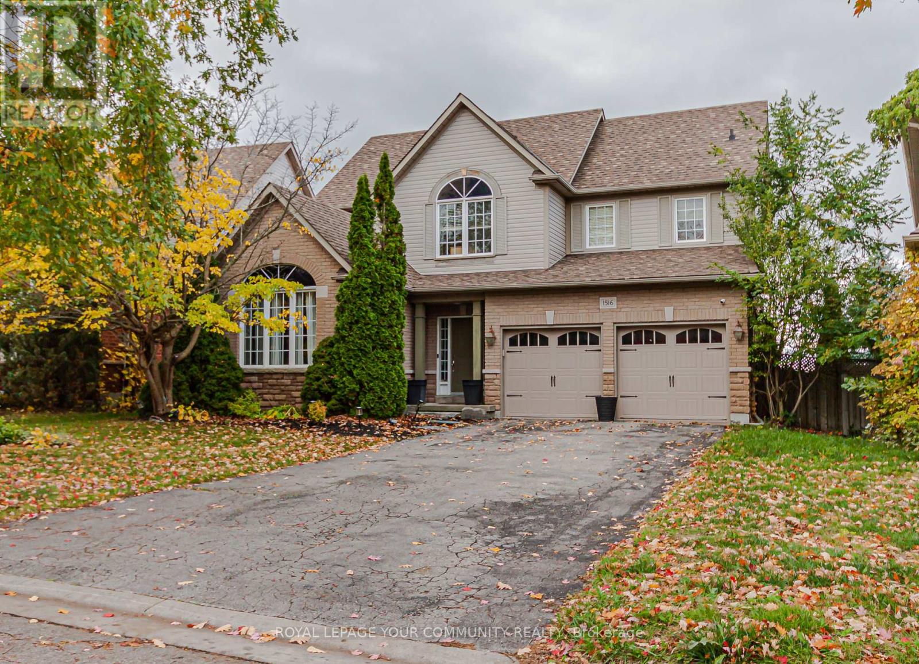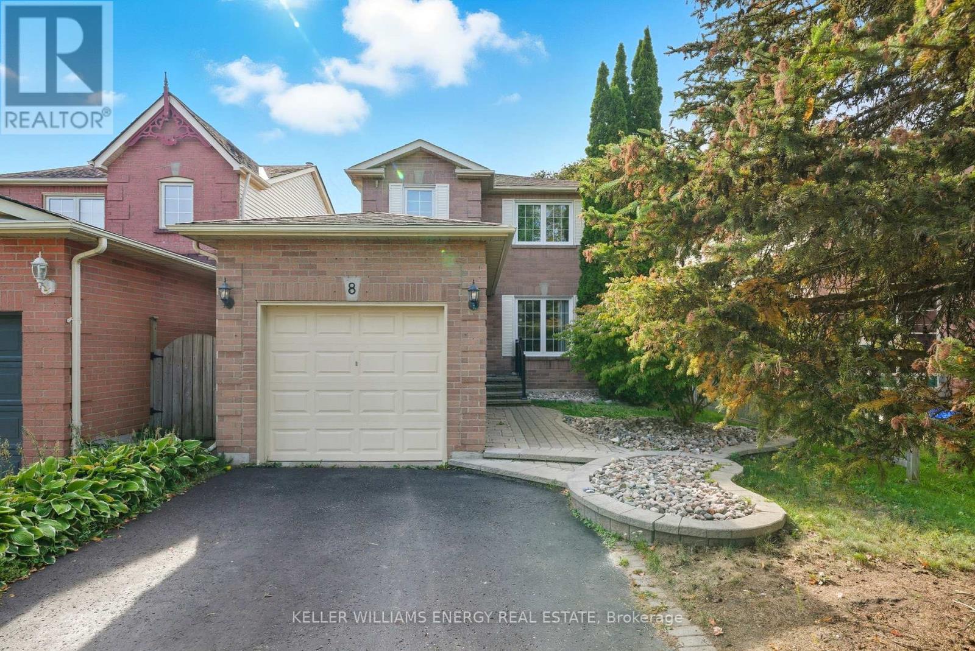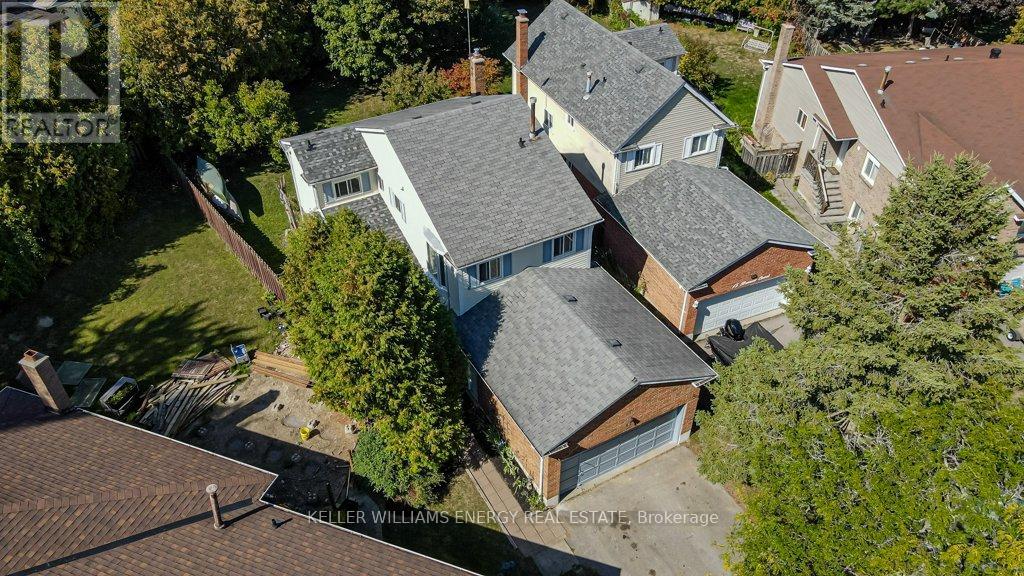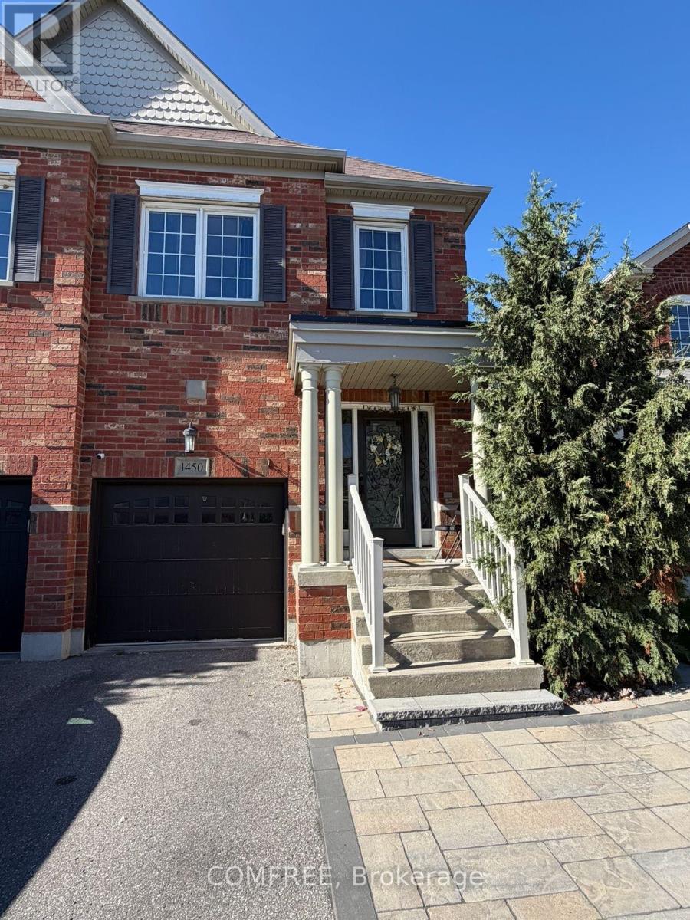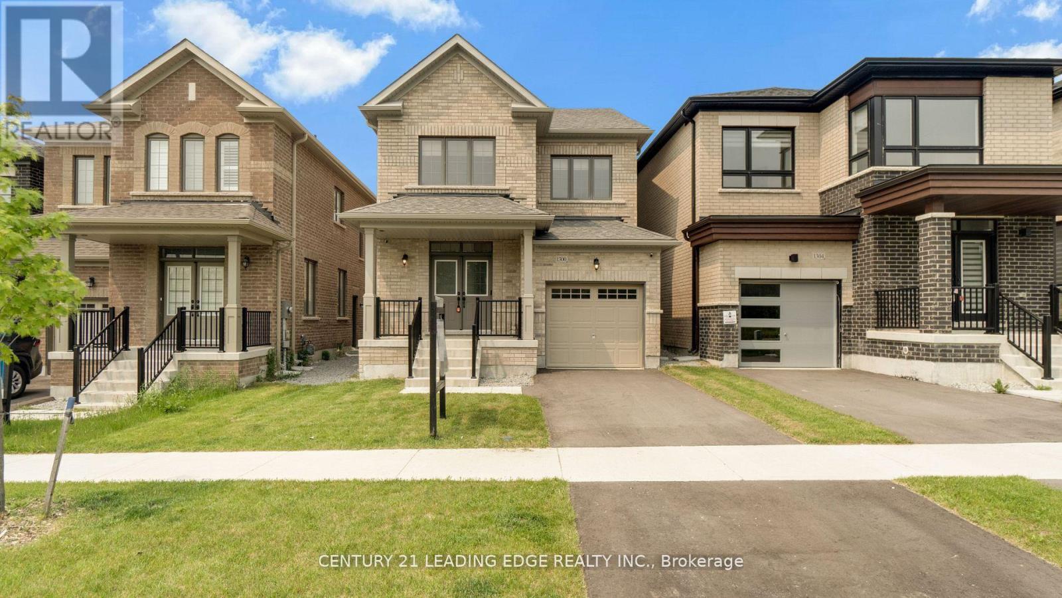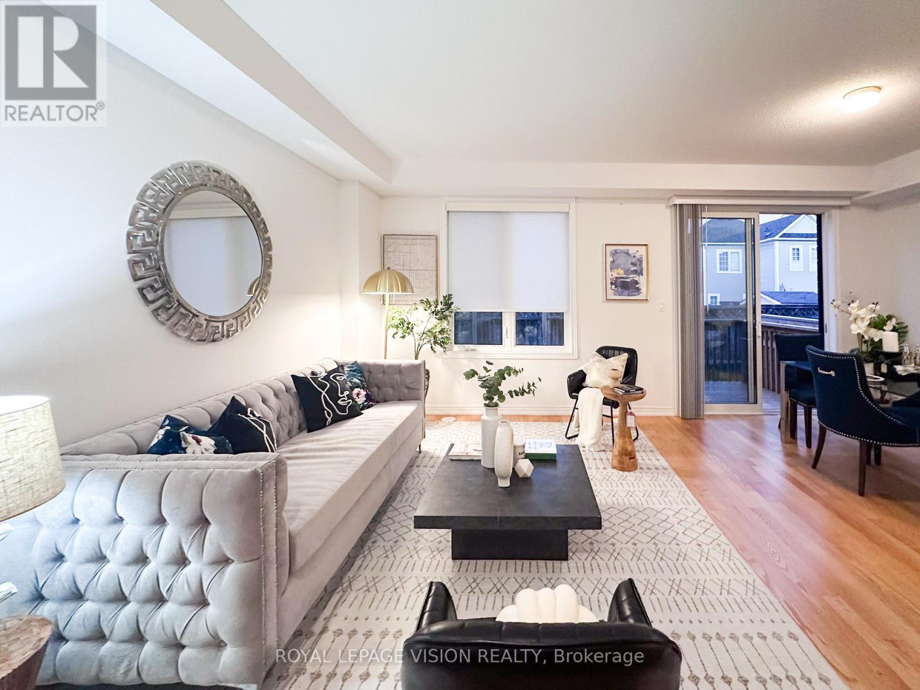- Houseful
- ON
- Oshawa
- Downtown Oshawa
- 112 454 Centre St S
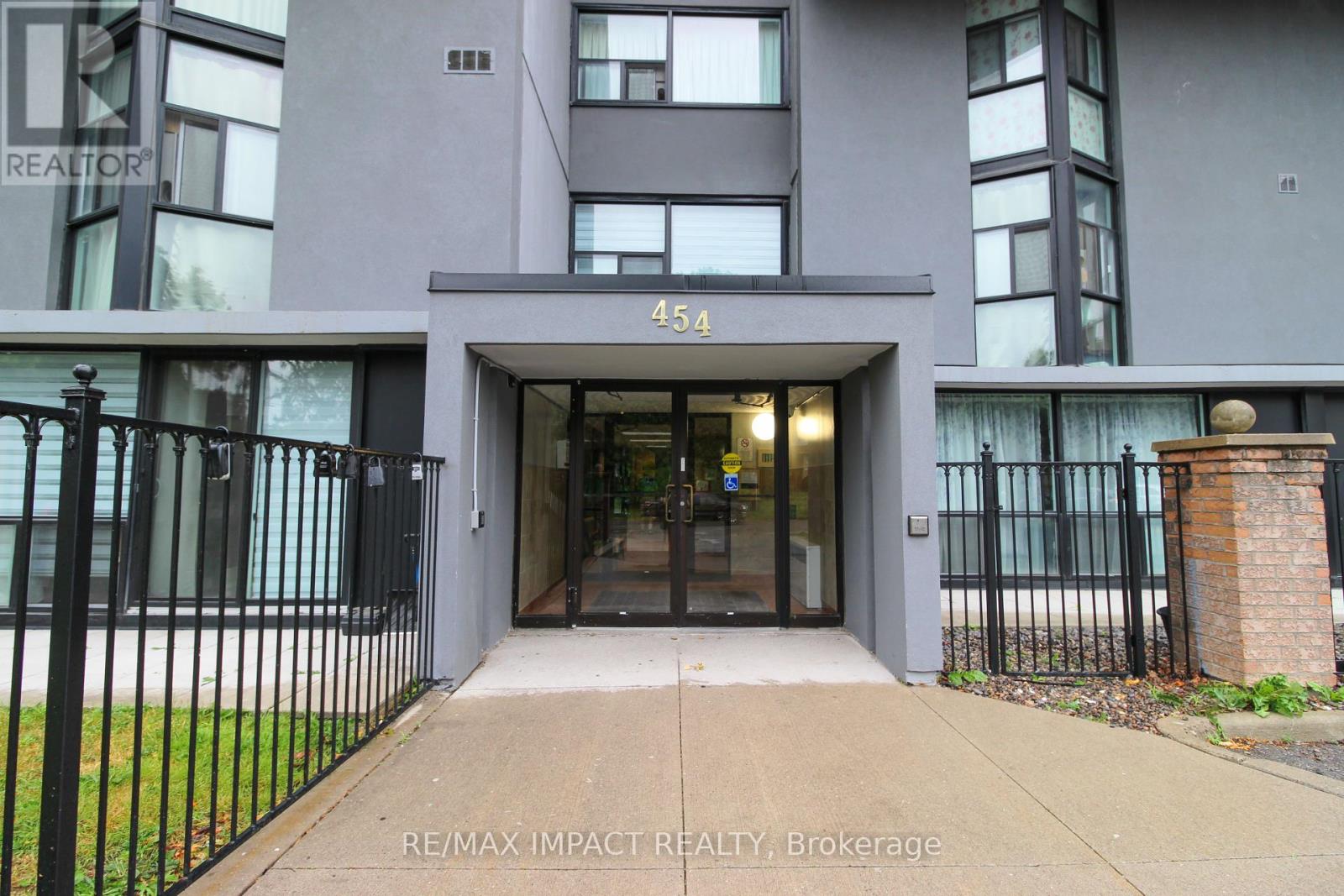
Highlights
Description
- Time on Houseful53 days
- Property typeSingle family
- Neighbourhood
- Median school Score
- Mortgage payment
** AGGRESSIVELY PRICED TO SELL ** ESTATE SALE ** INCLUSIVE CONDO FEES ... INCLUDES UTILITIES ... HEAT AND HYDRO, water, building insurance, common elements, and underground parking. Large 4-bedroom, 2-bath, 2-storey ground-level condo with approximately 1,954 sq ft (MPAC) of living space, plus an additional 400 sq ft private patio enclosed by wrought iron fencing. This estate sale unit offers incredible value and versatility with a layout that could offer a main floor bedroom if needed. Located in a recently renovated building backing onto green space and the Oshawa Creek Trail, maintained by the City and providing direct access south to Lake Ontario and north to Adelaide Avenue. The main level features a generous eat-in kitchen, 3-piece bathroom with walk-in shower, an oversized living room with picture window, and a large dining room with walkout to patio. Upstairs, you will find four spacious bedrooms, all with slim floor-to-ceiling corner windows with two overlooking the front/visitor parking (east) and two overlooking the green space (west) plus a central bonus area suitable for a family room, office, workspace or lounge. Also on this level is a walk-in style laundry closet with washer and dryer included. Laminate flooring runs throughout, with the main level flooring updated approximately one year ago. Includes exclusive use of underground parking space (#112) and storage locker (#112). Ample visitor parking available. Secure building with 24/7 locked entry, security cameras throughout, and an on-site superintendent available weekdays with emergency access after hours. An exceptional opportunity to own the largest condo in this building. Close to shopping, schools, transit, parks and just minutes to Hwy 401. Perfect for multi-generational living, investment, or those seeking abundant space and convenience. (id:63267)
Home overview
- Heat source Electric
- Heat type Baseboard heaters
- # total stories 2
- # parking spaces 1
- Has garage (y/n) Yes
- # full baths 2
- # total bathrooms 2.0
- # of above grade bedrooms 4
- Flooring Ceramic, laminate
- Subdivision Central
- Lot desc Landscaped
- Lot size (acres) 0.0
- Listing # E12370026
- Property sub type Single family residence
- Status Active
- Kitchen 3.07m X 2.72m
Level: Ground - Eating area 3.18m X 2.09m
Level: Ground - Dining room 5.57m X 3.49m
Level: Ground - Living room 5.87m X 4.89m
Level: Ground - 3rd bedroom 4.54m X 3.05m
Level: Upper - Laundry 1.51m X 1.3m
Level: Upper - Family room 4.29m X 3.12m
Level: Upper - 2nd bedroom 4.43m X 2.79m
Level: Upper - Primary bedroom 4.83m X 3.04m
Level: Upper - 4th bedroom 4.54m X 2.77m
Level: Upper
- Listing source url Https://www.realtor.ca/real-estate/28790058/112-454-centre-street-s-oshawa-central-central
- Listing type identifier Idx

$953
/ Month





