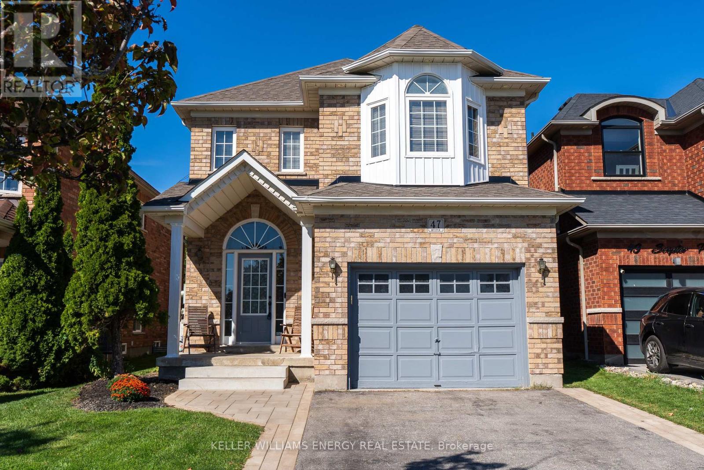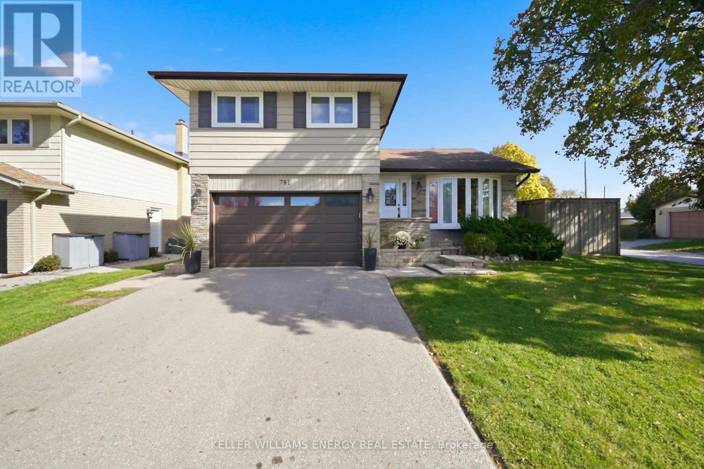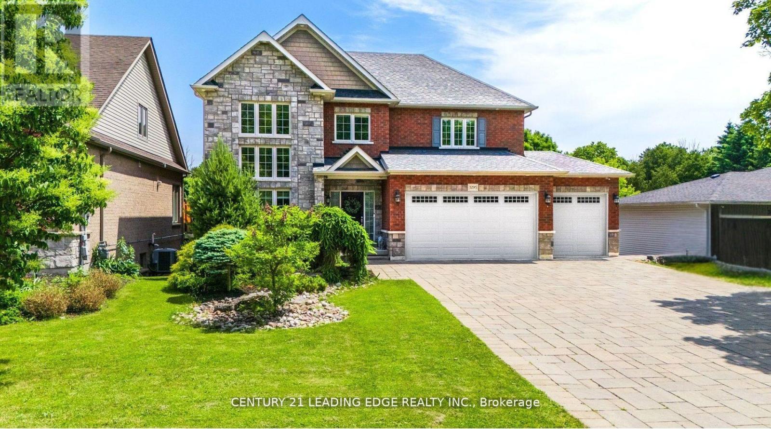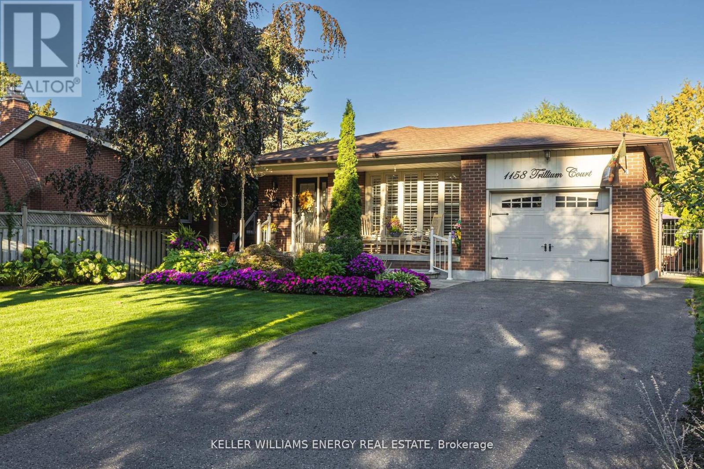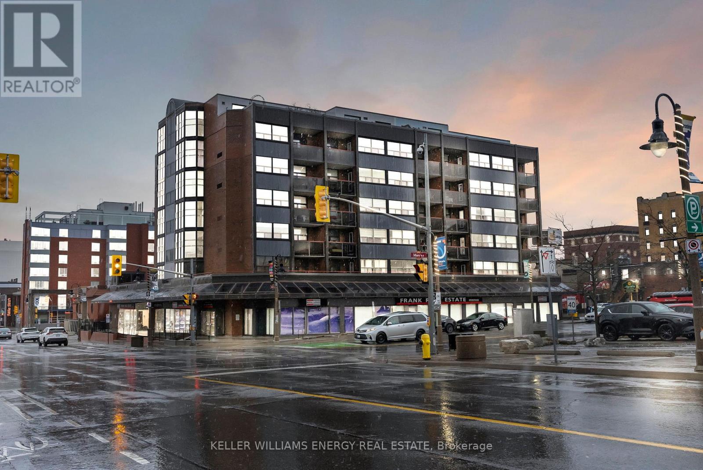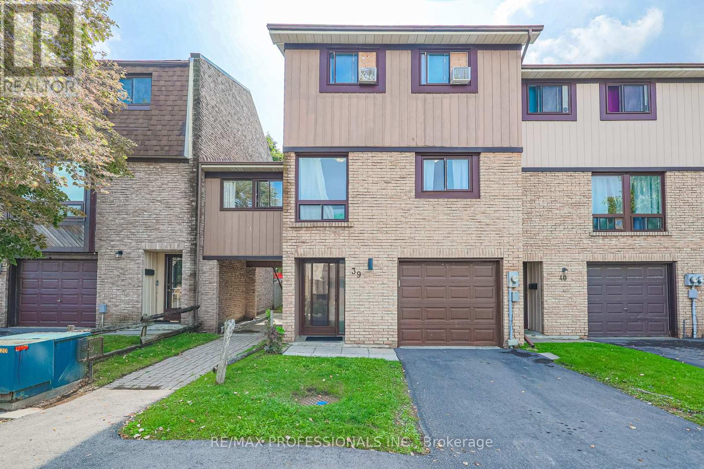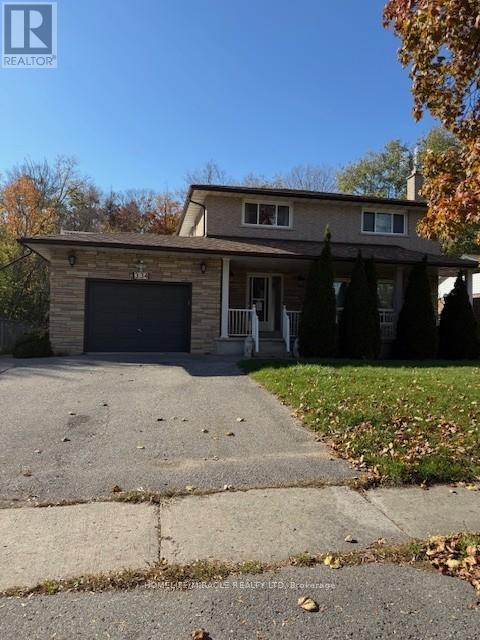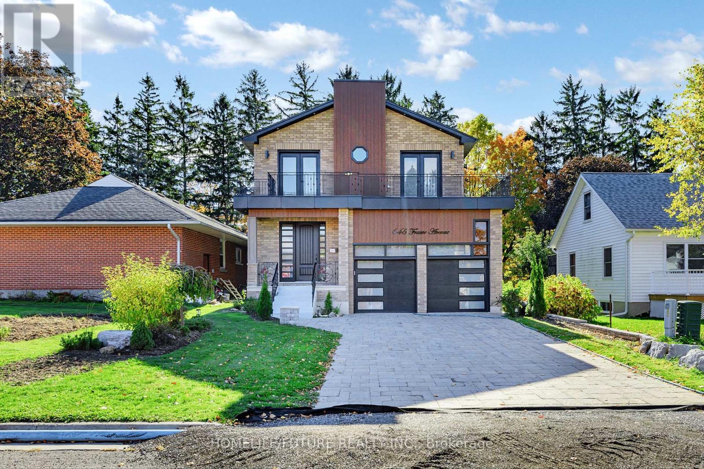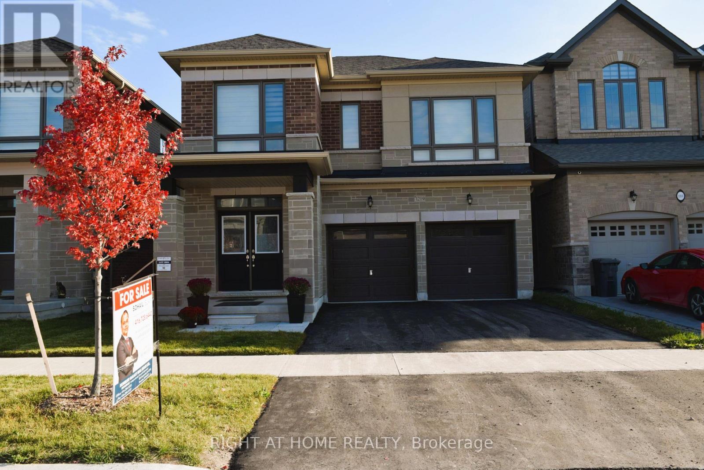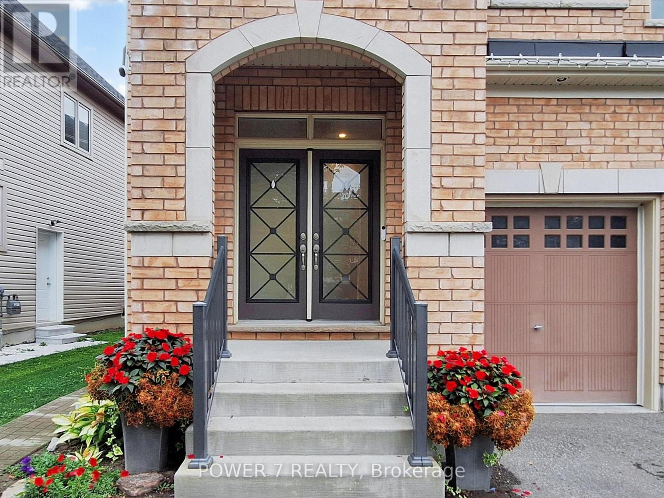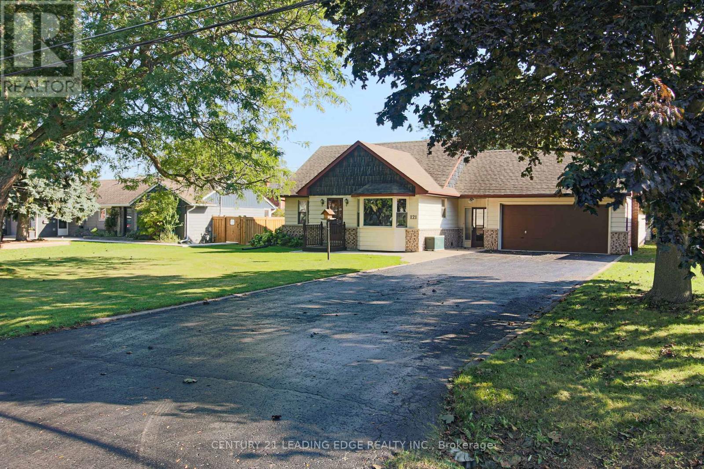- Houseful
- ON
- Oshawa
- Centennial
- 1127 Oshawa Blvd N
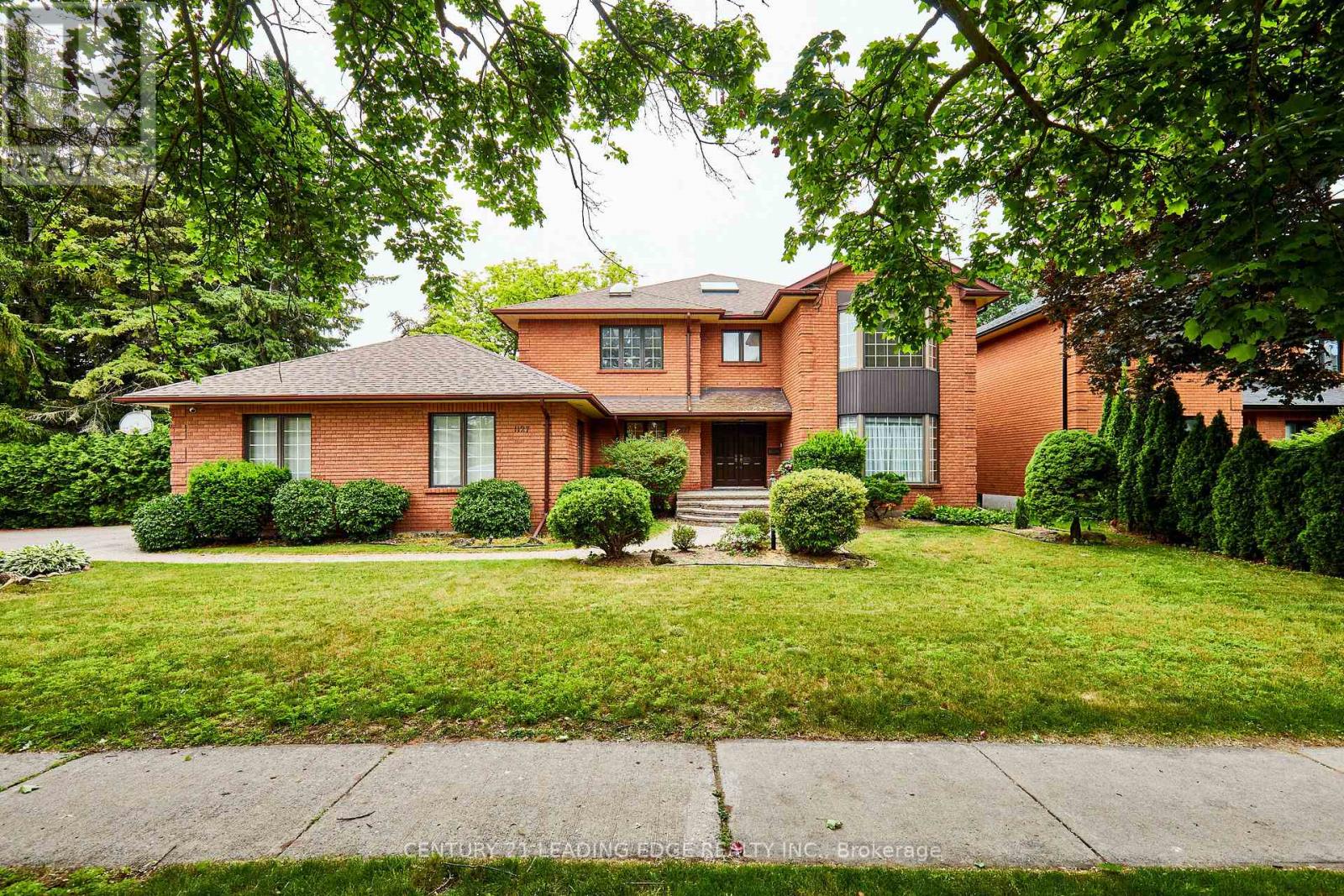
Highlights
Description
- Time on Houseful72 days
- Property typeSingle family
- Neighbourhood
- Median school Score
- Mortgage payment
**Custom-Built Luxury Executive Home in Desirable Oshawa**Presenting a rare opportunity to own a one-of-a-kind executive family residence in one of Oshawa's most sought-after neighborhoods. This meticulously crafted 3,832 sq ft + Solarium. This home is set on two expansive lots, offering approximately 149 feet of frontage and 150 feet of depth, enveloped by mature trees and a serene backyard oasis.5 Spacious Bedrooms providing ample space for family and guests. 5 Elegant Bathrooms designed with luxury finishes. Expansive Living Areas perfect for both entertaining and everyday living. The solarium featuring the included furniture serves as a serene space to enjoy the surrounding nature year-round. The generous lot size allows for a private and peaceful backyard retreat, ideal for relaxation and outdoor gatherings. This exceptional property combines luxurious living with unparalleled craftsmanship, making it a perfect choice for discerning buyers seeking a unique and prestigious home in Oshawa. (id:63267)
Home overview
- Cooling Central air conditioning
- Heat source Natural gas
- Heat type Forced air
- Sewer/ septic Sanitary sewer
- # total stories 2
- # parking spaces 8
- Has garage (y/n) Yes
- # full baths 3
- # half baths 2
- # total bathrooms 5.0
- # of above grade bedrooms 6
- Flooring Carpeted, hardwood, laminate, ceramic
- Has fireplace (y/n) Yes
- Subdivision Centennial
- Directions 1415603
- Lot size (acres) 0.0
- Listing # E12235126
- Property sub type Single family residence
- Status Active
- 2nd bedroom 3.6m X 3.3m
Level: 2nd - 5th bedroom 3.5m X 4.02m
Level: 2nd - Primary bedroom 7m X 4.07m
Level: 2nd - 4th bedroom 3.6m X 3.04m
Level: 2nd - 3rd bedroom 3.59m X 4.35m
Level: 2nd - Family room 11.93m X 6.7m
Level: Basement - Bedroom 3.94m X 2.84m
Level: Basement - Recreational room / games room 4.1m X 3.68m
Level: Basement - Dining room 4.45m X 4.08m
Level: Ground - Office 3.25m X 4.05m
Level: Ground - Family room 5.75m X 4.78m
Level: Ground - Solarium 3.27m X 3.5m
Level: Ground - Living room 5.98m X 4.08m
Level: Ground - Eating area 7.04m X 5.4m
Level: Ground - Kitchen 4.45m X 4.3m
Level: Ground
- Listing source url Https://www.realtor.ca/real-estate/28499722/1127-oshawa-boulevard-n-oshawa-centennial-centennial
- Listing type identifier Idx

$-4,240
/ Month

