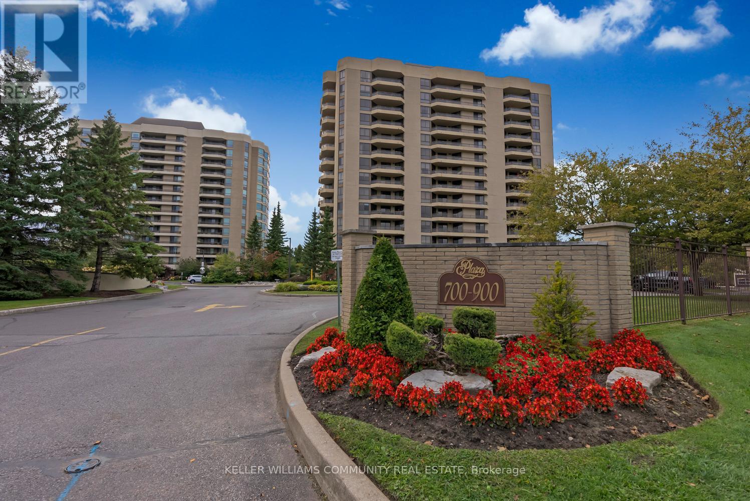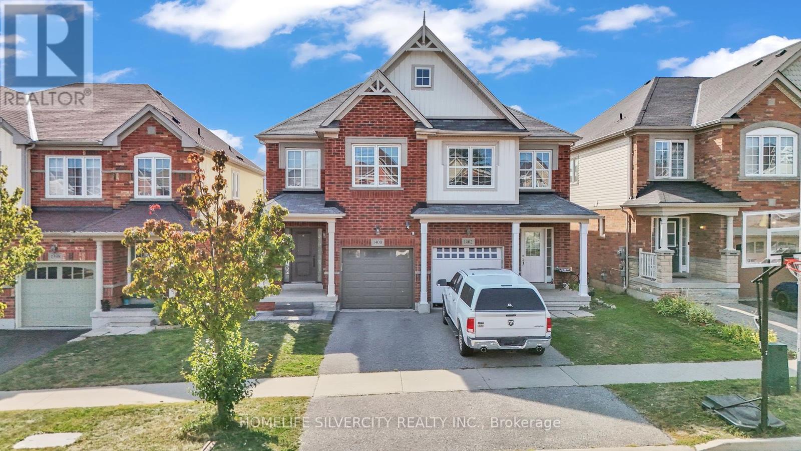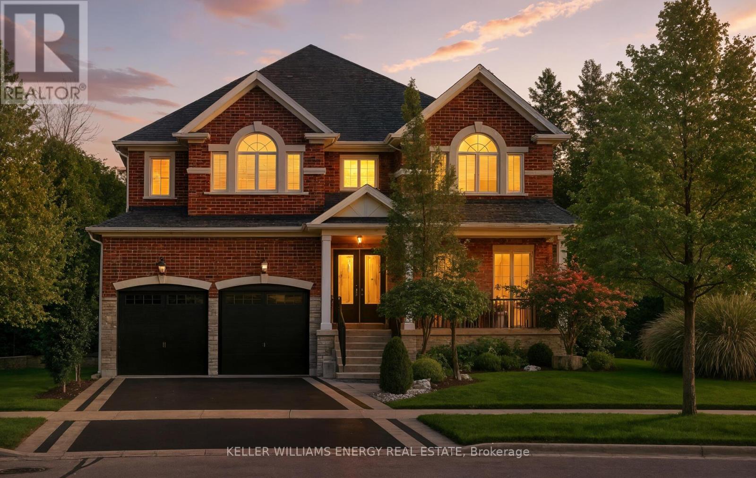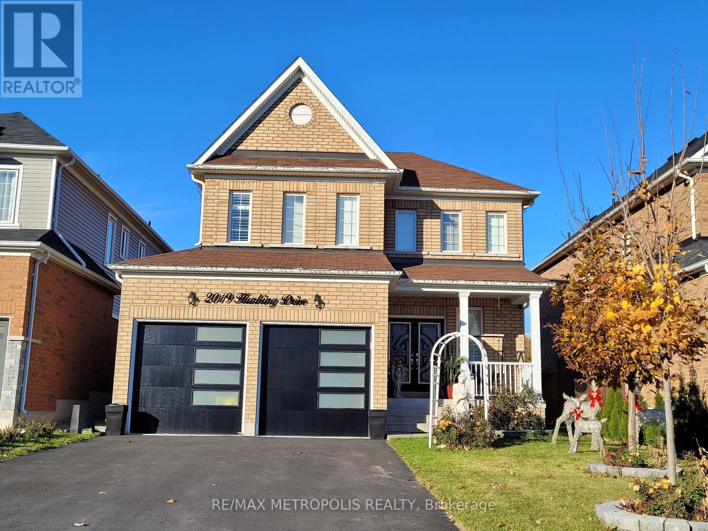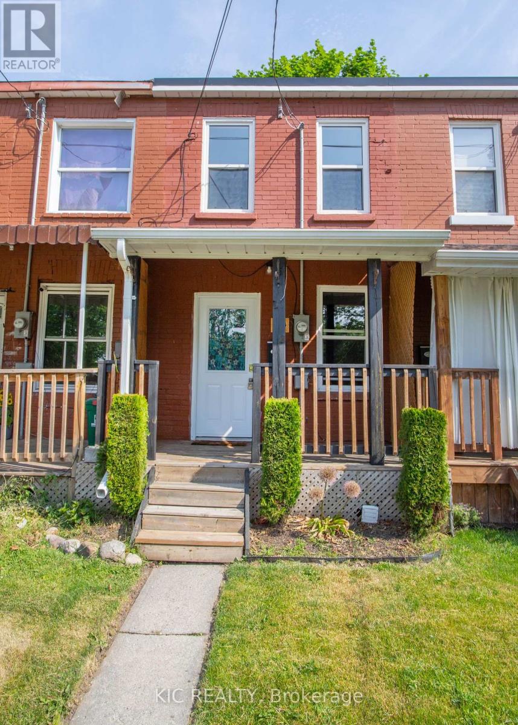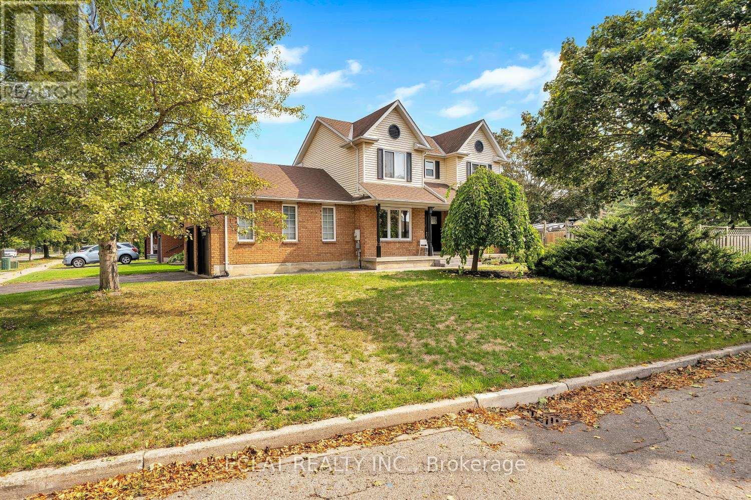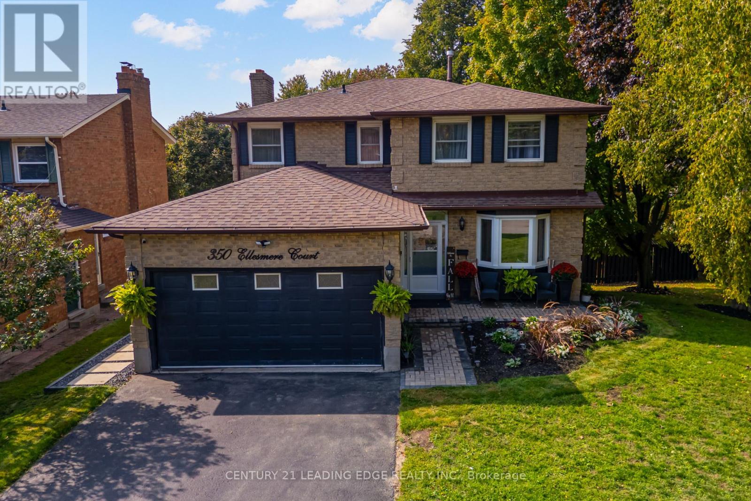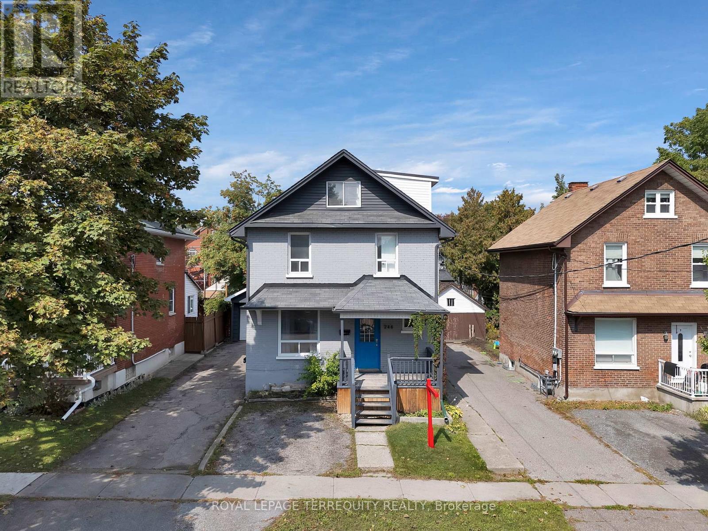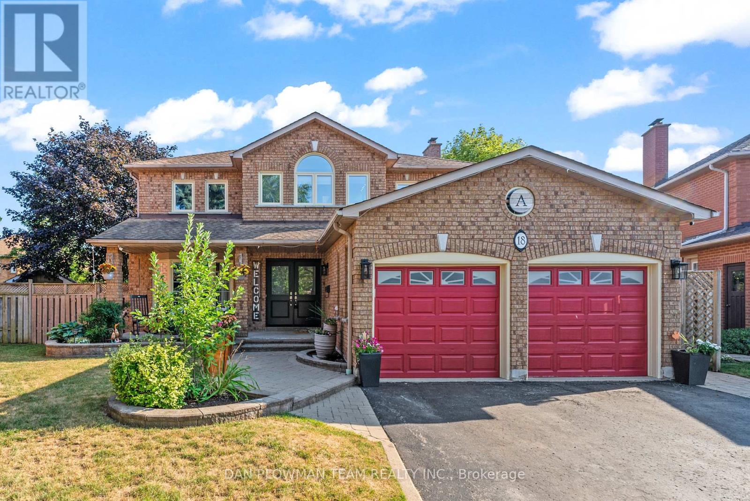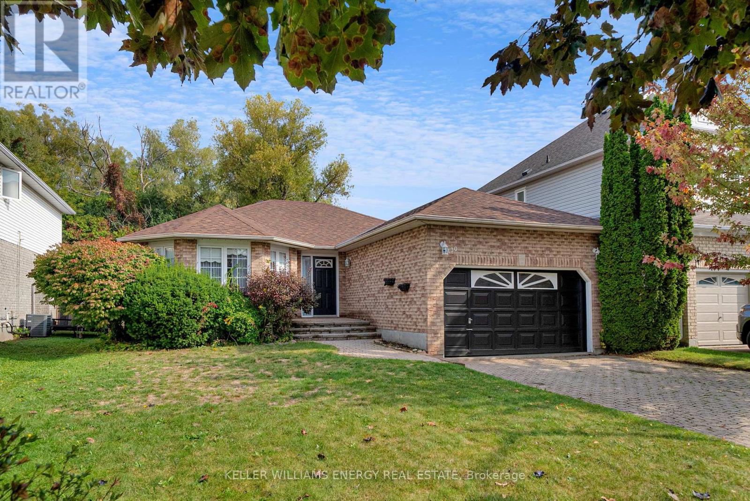
Highlights
Description
- Time on Housefulnew 10 hours
- Property typeSingle family
- StyleBungalow
- Neighbourhood
- Median school Score
- Mortgage payment
Welcome to this delightful 3-bedroom, 3-bathroom bungalow brimming with potential, nestled in a serene neighborhood. This home offers a spacious and inviting layout, perfect for families, entertainers, or those seeking single-level living with additional space to personalize.The heart of the home is an eat-in kitchen, ideal for casual dining, with direct access to a deck overlooking the backyard, perfect for outdoor gatherings or tranquil evenings. The main floor features a seamless flow between the living, dining, and kitchen areas, creating a bright and airy atmosphere filled with natural light. Good sized bedrooms provide ample space, with the primary suite offering an ensuite bathroom for privacy and comfort and walk-in closet.A fully finished basement expands the living space, featuring an additional bedroom and a full bathroom, making it ideal for a guest suite, gym, or office. While the home is ready to move in, it presents an exciting opportunity for updates to suit your personal style, allowing you to add modern touches to its solid foundation. The home includes ample storage and a well-maintained exterior for great curb appeal. Situated in a quiet, family-friendly neighborhood with easy access to schools, parks, and shopping, this bungalow offers plenty of parking and endless potential to make it your own. Schedule a viewing today! (id:63267)
Home overview
- Cooling Central air conditioning
- Heat source Natural gas
- Heat type Forced air
- Sewer/ septic Sanitary sewer
- # total stories 1
- # parking spaces 6
- Has garage (y/n) Yes
- # full baths 3
- # total bathrooms 3.0
- # of above grade bedrooms 3
- Flooring Laminate, carpeted
- Has fireplace (y/n) Yes
- Subdivision Pinecrest
- Lot size (acres) 0.0
- Listing # E12423445
- Property sub type Single family residence
- Status Active
- Bedroom 5.133m X 3.265m
Level: Basement - Play room 6.977m X 4.937m
Level: Basement - Recreational room / games room 7.301m X 3.959m
Level: Basement - 3rd bedroom 2.914m X 2.853m
Level: Main - 2nd bedroom 4.068m X 2.918m
Level: Main - Dining room 3.19m X 2.56m
Level: Main - Primary bedroom 4.197m X 3.32m
Level: Main - Kitchen 3.19m X 3.55m
Level: Main - Living room 5.76m X 4.63m
Level: Main
- Listing source url Https://www.realtor.ca/real-estate/28905964/1130-snowberry-court-oshawa-pinecrest-pinecrest
- Listing type identifier Idx

$-2,400
/ Month

