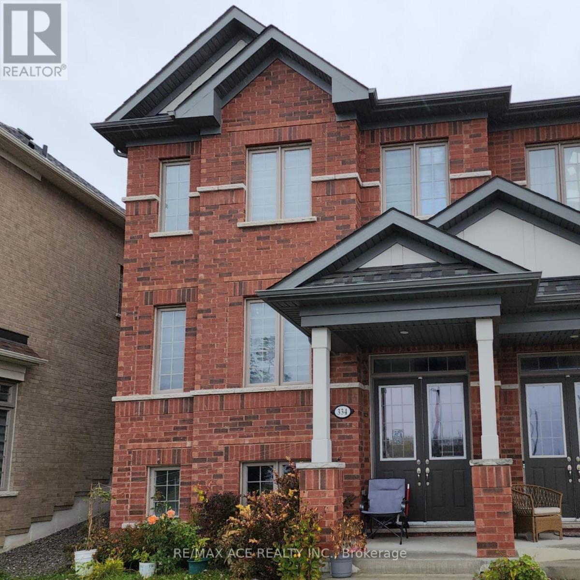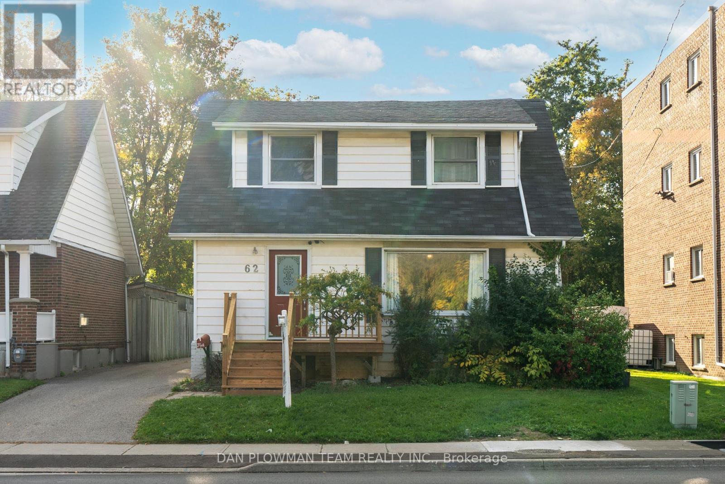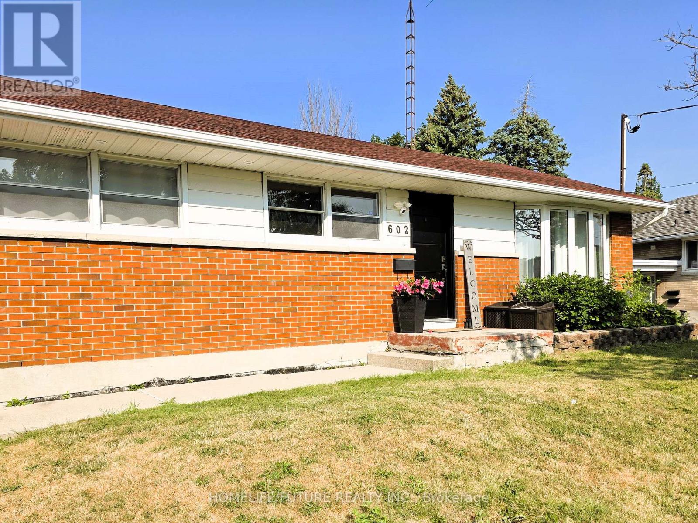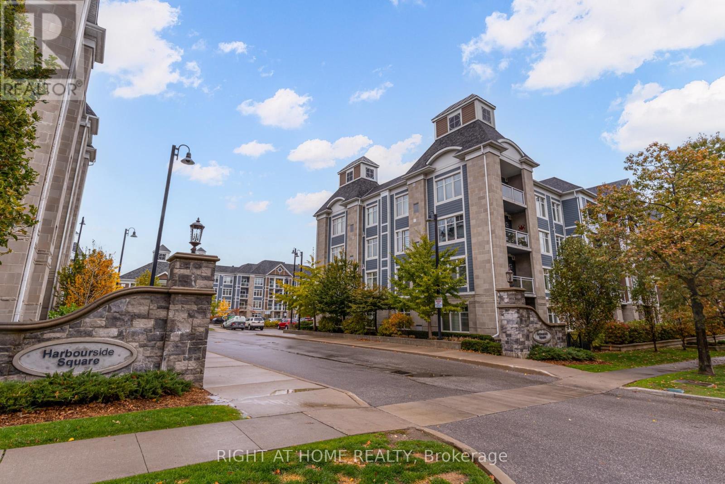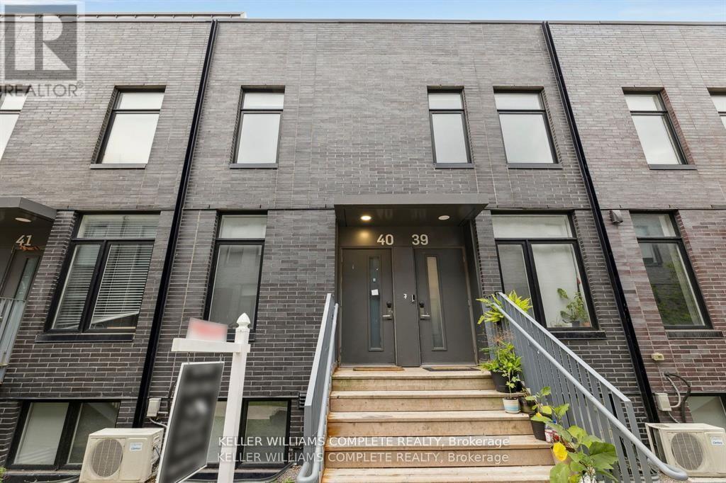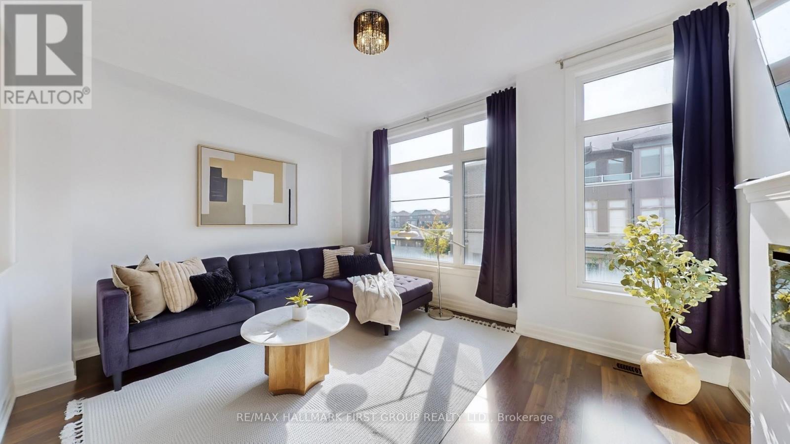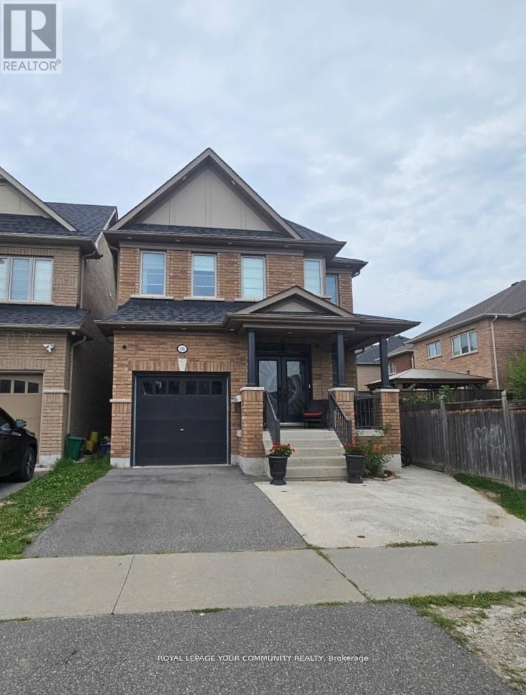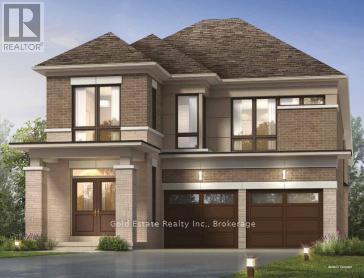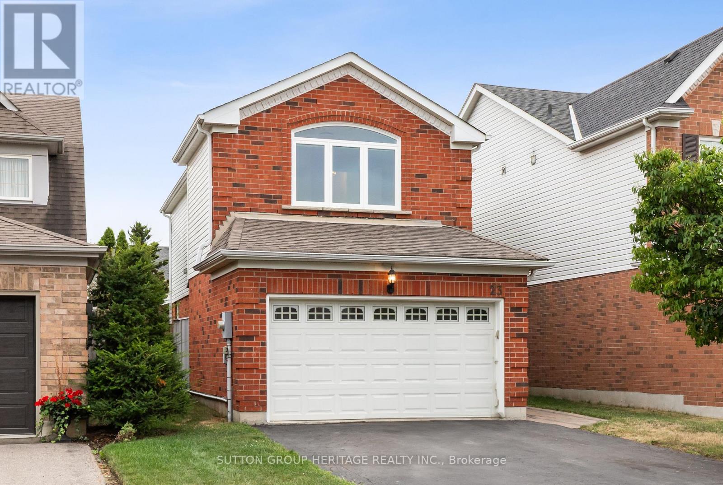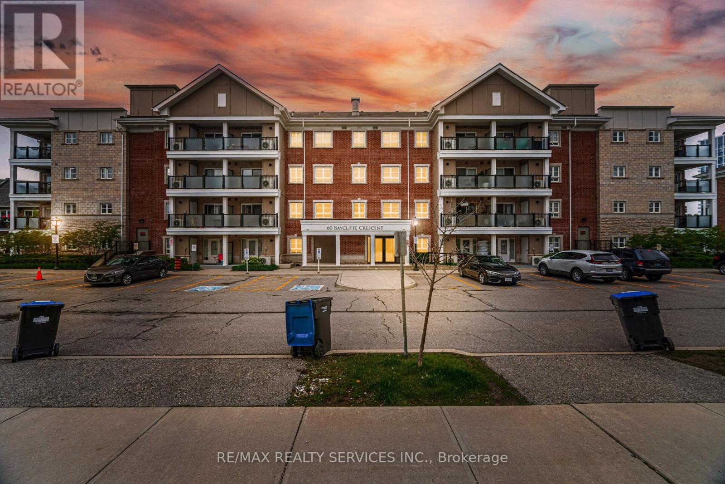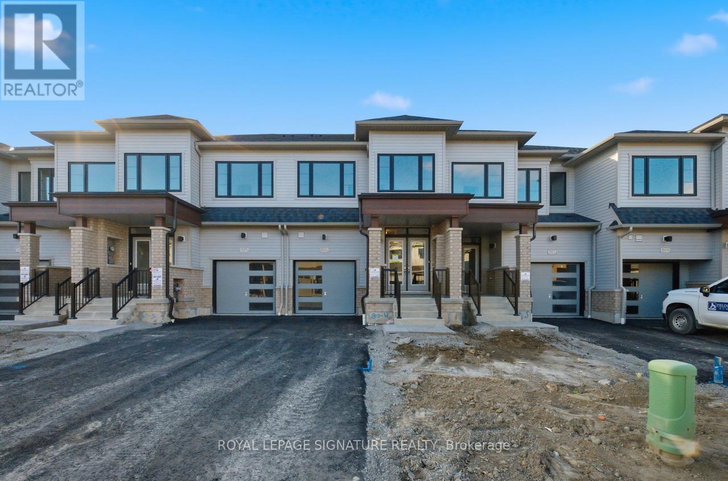- Houseful
- ON
- Oshawa
- Downtown Oshawa
- 114 Lauder Rd
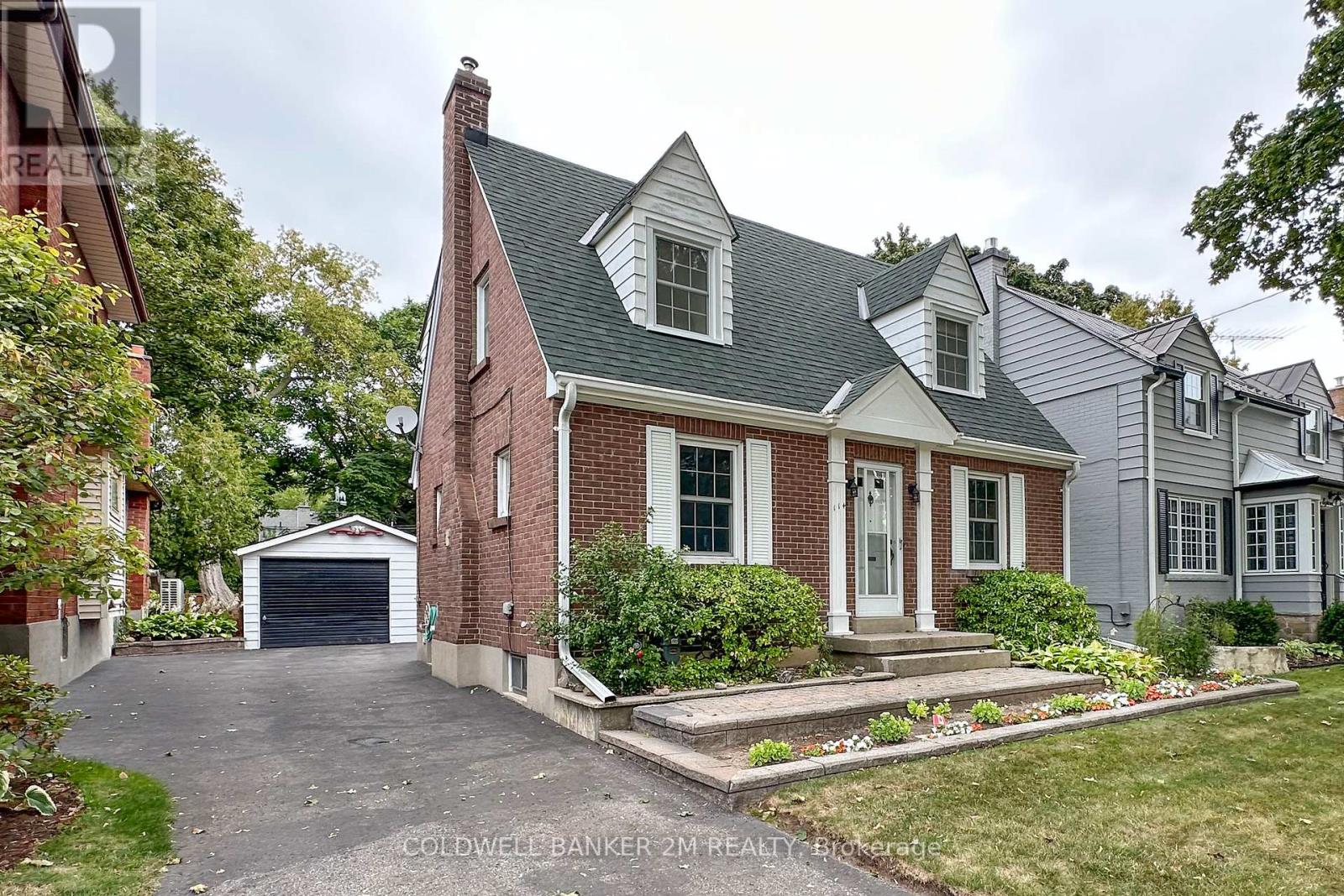
Highlights
Description
- Time on Housefulnew 33 hours
- Property typeSingle family
- Neighbourhood
- Median school Score
- Mortgage payment
Great Value in this Exceptionally maintained and cozy home. One of Oshawa's finest tree-lined streets. Very quiet and private backyard. Family sized kitchen & living room. There are hardwood floors under the carpets. Covered back porch, sit out and enjoy the peace and quiet, while listening to the birds. The oversized detached garage measures 30' x 15' feet and has electricity & a wood burning stove. Attached to the back of the garage is a 13' x 10' foot garden shed. Updates include: gas hot water system, breaker panel and vinyl windows. Walking distance to elementary and high schools, steps to Connaught, Alexandra, & Centennial Parks, 1 km away from Lakeridge Health Hospital; 1.5 km to Costco & retail stores and a short drive to the 401. Walking/biking trails nearby. You can't beat this mature quiet area. This home as been lovingly cared for by the same owners for more than 60 years. (id:63267)
Home overview
- Cooling None
- Sewer/ septic Sanitary sewer
- # total stories 2
- Fencing Fenced yard
- # parking spaces 4
- Has garage (y/n) Yes
- # full baths 2
- # total bathrooms 2.0
- # of above grade bedrooms 4
- Subdivision O'neill
- Lot size (acres) 0.0
- Listing # E12491788
- Property sub type Single family residence
- Status Active
- Primary bedroom 4.18m X 3.4m
Level: 2nd - 3rd bedroom 2.7m X 2.67m
Level: 2nd - 2nd bedroom 3.77m X 3.02m
Level: 2nd - Recreational room / games room 4.71m X 4.26m
Level: Basement - 4th bedroom 3.6m X 2.96m
Level: Basement - Utility 3.54m X 3.61m
Level: Basement - Living room 6.85m X 3.76m
Level: Main - Kitchen 6.85m X 3.43m
Level: Main - Eating area 6.85m X 3.43m
Level: Main
- Listing source url Https://www.realtor.ca/real-estate/29048603/114-lauder-road-oshawa-oneill-oneill
- Listing type identifier Idx

$-1,866
/ Month

