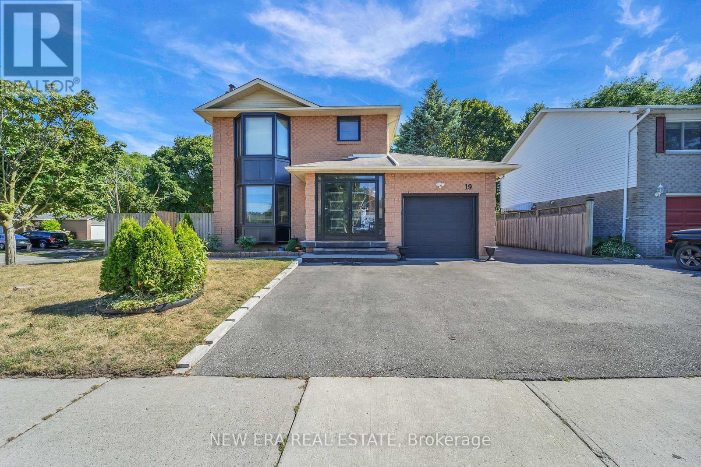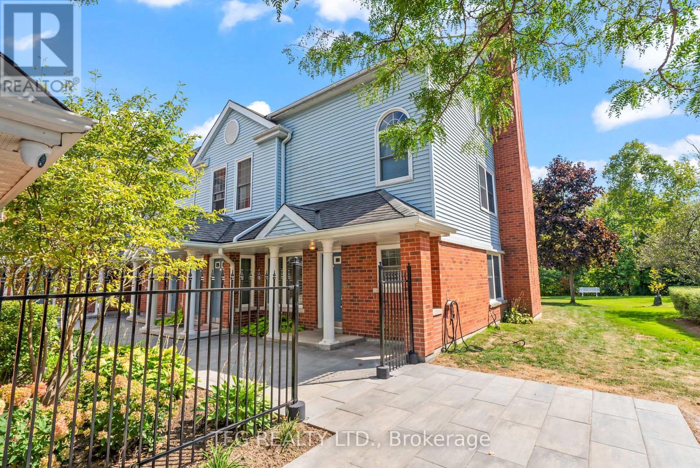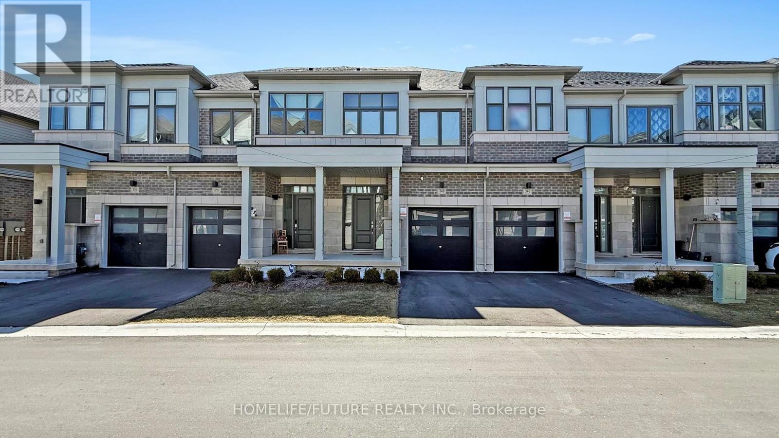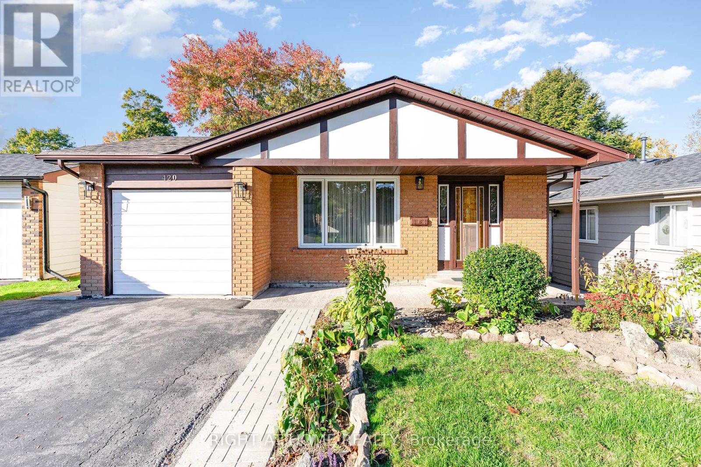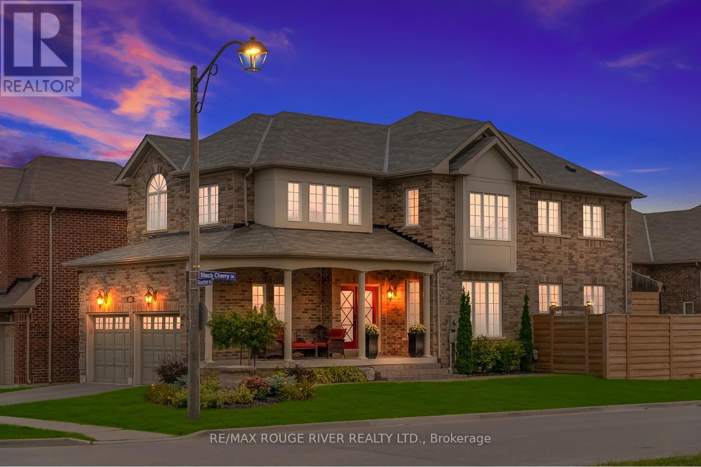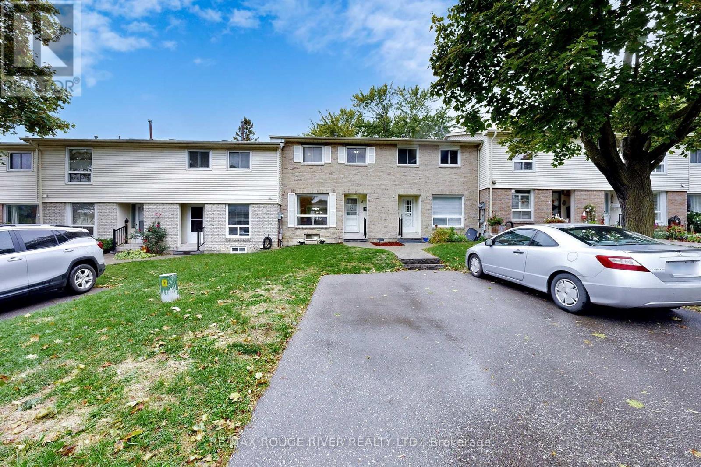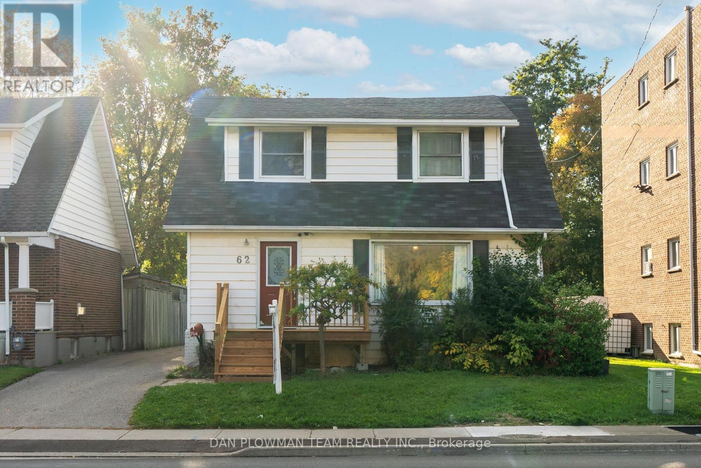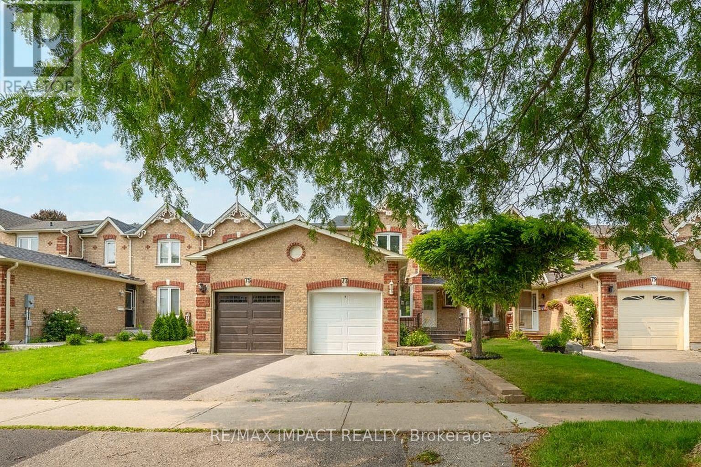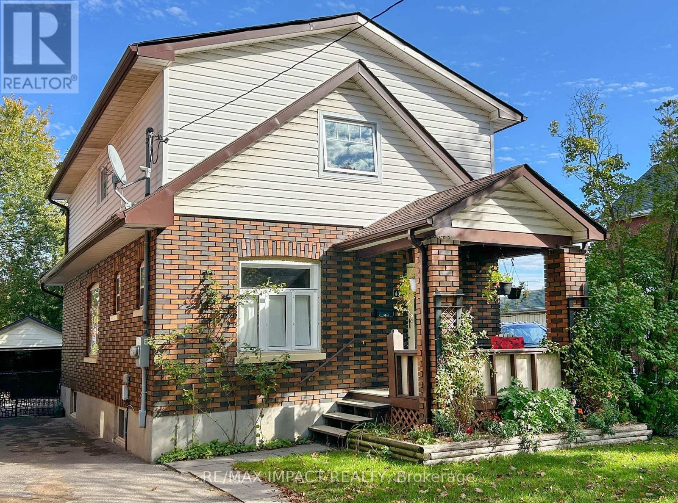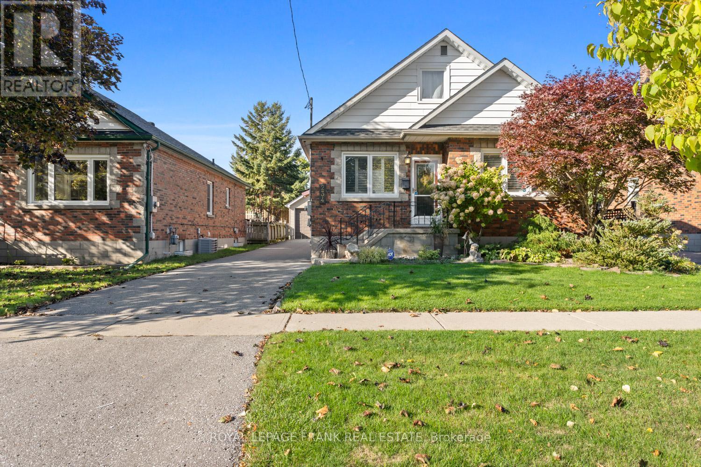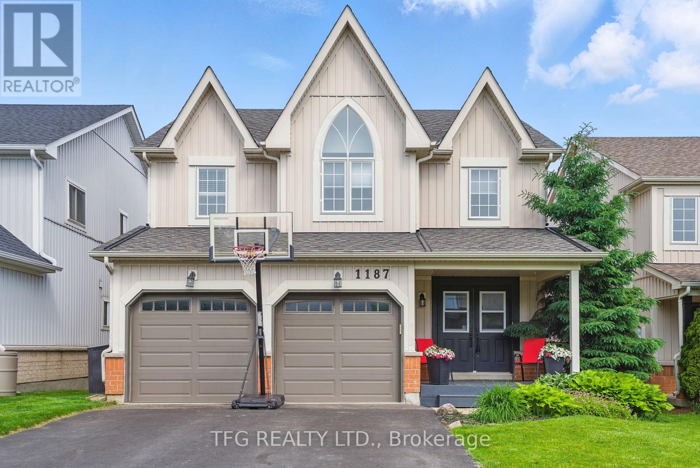
Highlights
Description
- Time on Houseful10 days
- Property typeSingle family
- Neighbourhood
- Median school Score
- Mortgage payment
Welcome to 1187 Ashgrove Cres in the prestigious hills of Harrowsmith community. Quiet and well-positioned community near highly ranked schools of all types, with easy access to all types of transit. Close to any type of shopping, , restaurants and the large Grandview Park. This unique property has been maintained from the fences to the curb and everything in between. two-story four-bedroom home, 4 bathrooms and a walkout that is in law suite ready if desired. Tasteful updates such as a modern kitchen with quartz and tile backsplash, and walkout to a great view from the elevated balcony. Updated flooring throughout, four large bedrooms complete with an oversized primary bedroom, en-suite and multiple closets. no sidewalk, granting 4 comfortable 6 car parking (with garage), ample back yard space, newer 6x6 fence replacement with lots of room to play. spacious and bright finished basement, complete with a full bath, rec area which could easily be apportioned into bedrooms and a second kitchen. Completely move-in ready, turnkey for years of maintenance-free living. (id:63267)
Home overview
- Cooling Central air conditioning
- Heat source Natural gas
- Heat type Forced air
- Sewer/ septic Sanitary sewer
- # total stories 2
- # parking spaces 6
- Has garage (y/n) Yes
- # full baths 3
- # half baths 1
- # total bathrooms 4.0
- # of above grade bedrooms 5
- Subdivision Pinecrest
- Lot size (acres) 0.0
- Listing # E12456208
- Property sub type Single family residence
- Status Active
- 5th bedroom 6.4m X 8.4m
Level: Lower - Kitchen 3.4m X 4.8m
Level: Main - Dining room 3.3m X 4m
Level: Main - Living room 4.6m X 3.3m
Level: Main - 4th bedroom 3m X 3.5m
Level: Upper - 2nd bedroom 3.1m X 3.6m
Level: Upper - Primary bedroom 3.9m X 5.5m
Level: Upper - 3rd bedroom 3m X 3.6m
Level: Upper
- Listing source url Https://www.realtor.ca/real-estate/28976020/1187-ashgrove-crescent-oshawa-pinecrest-pinecrest
- Listing type identifier Idx

$-2,532
/ Month

