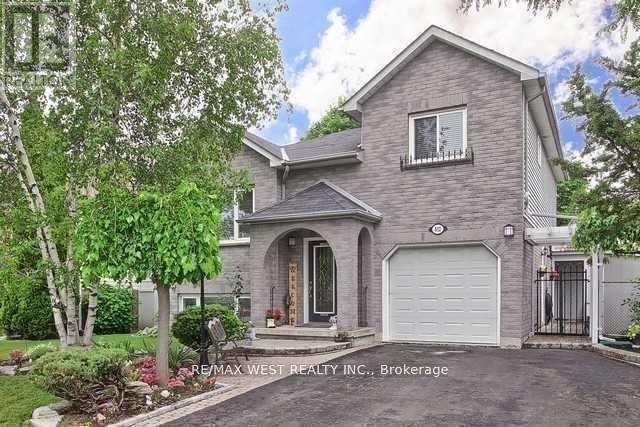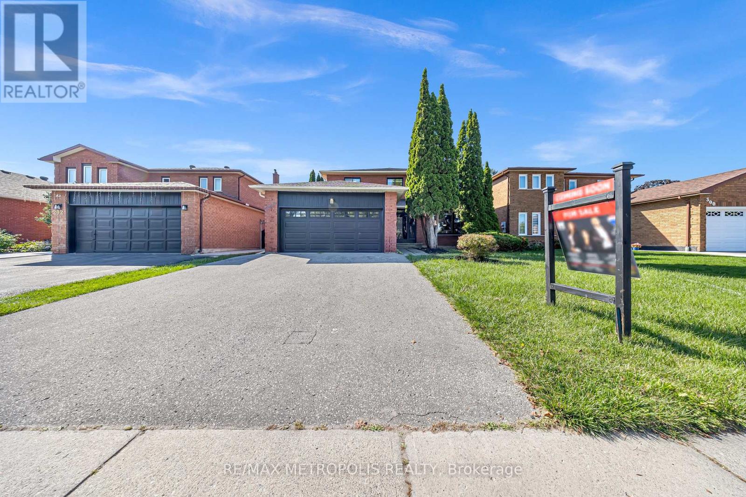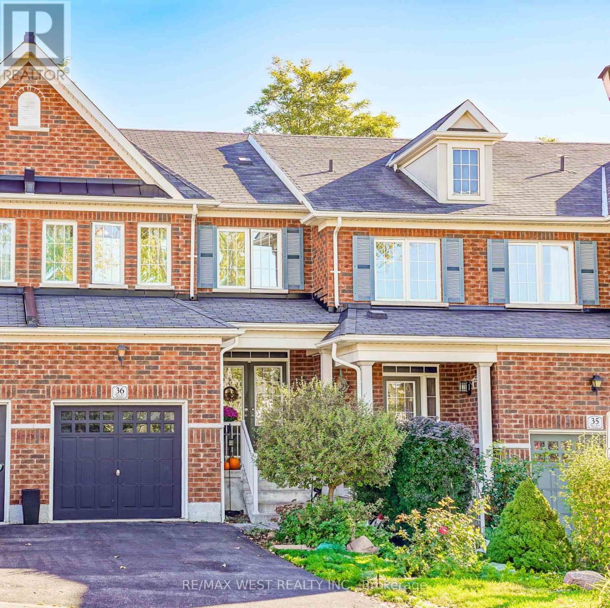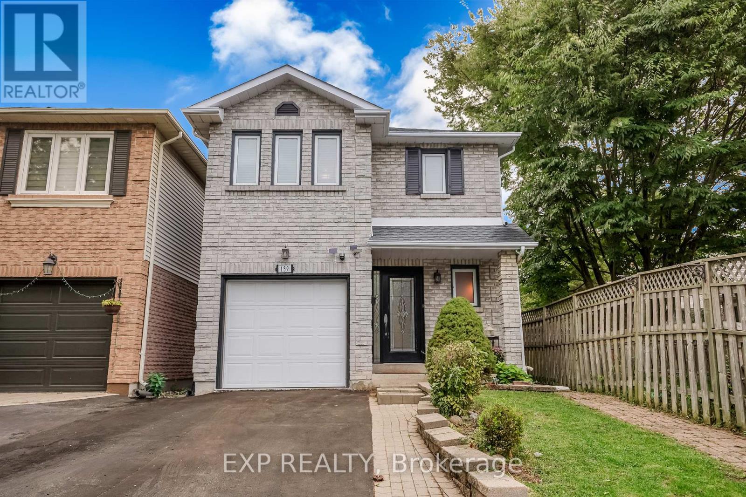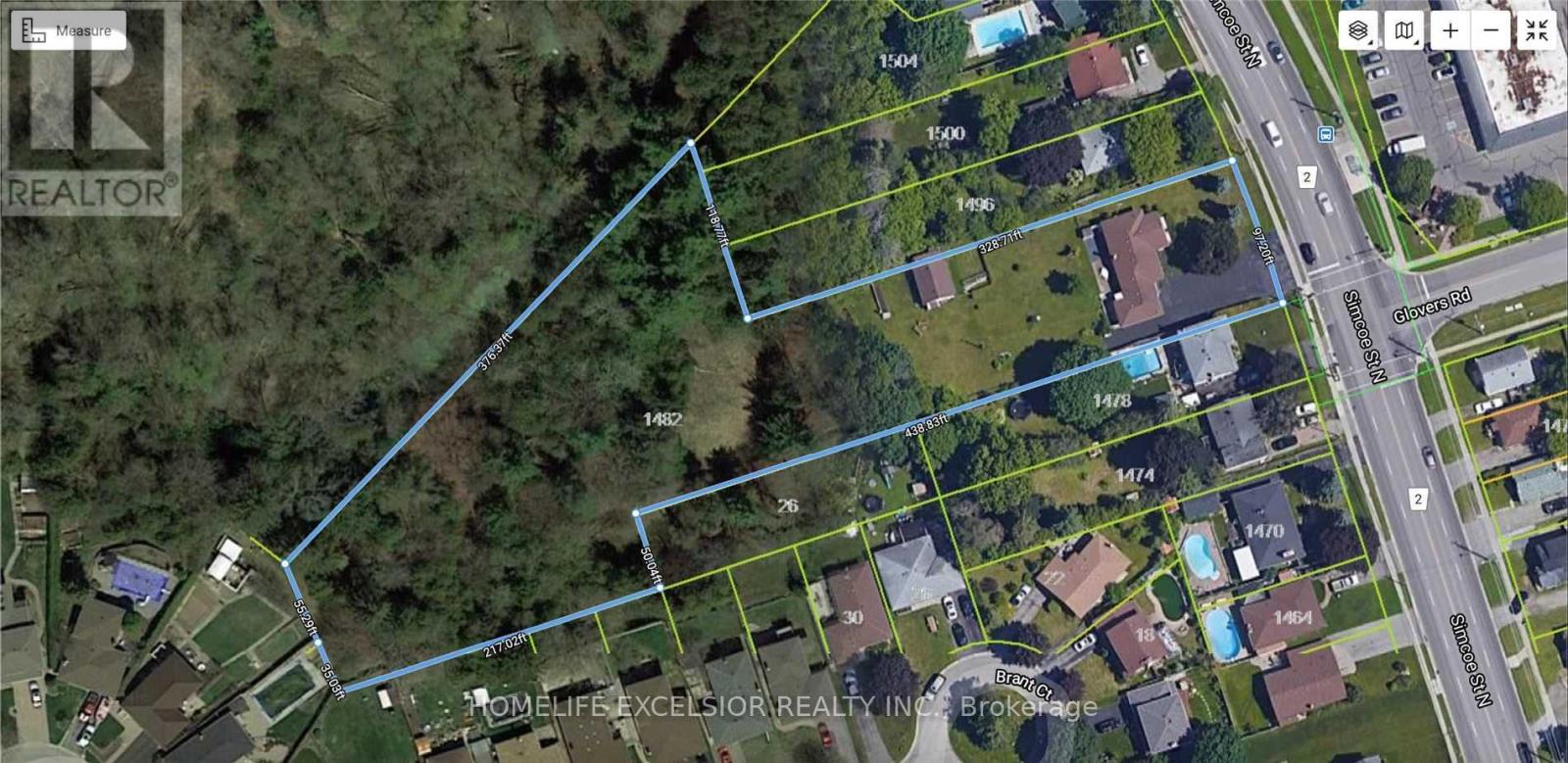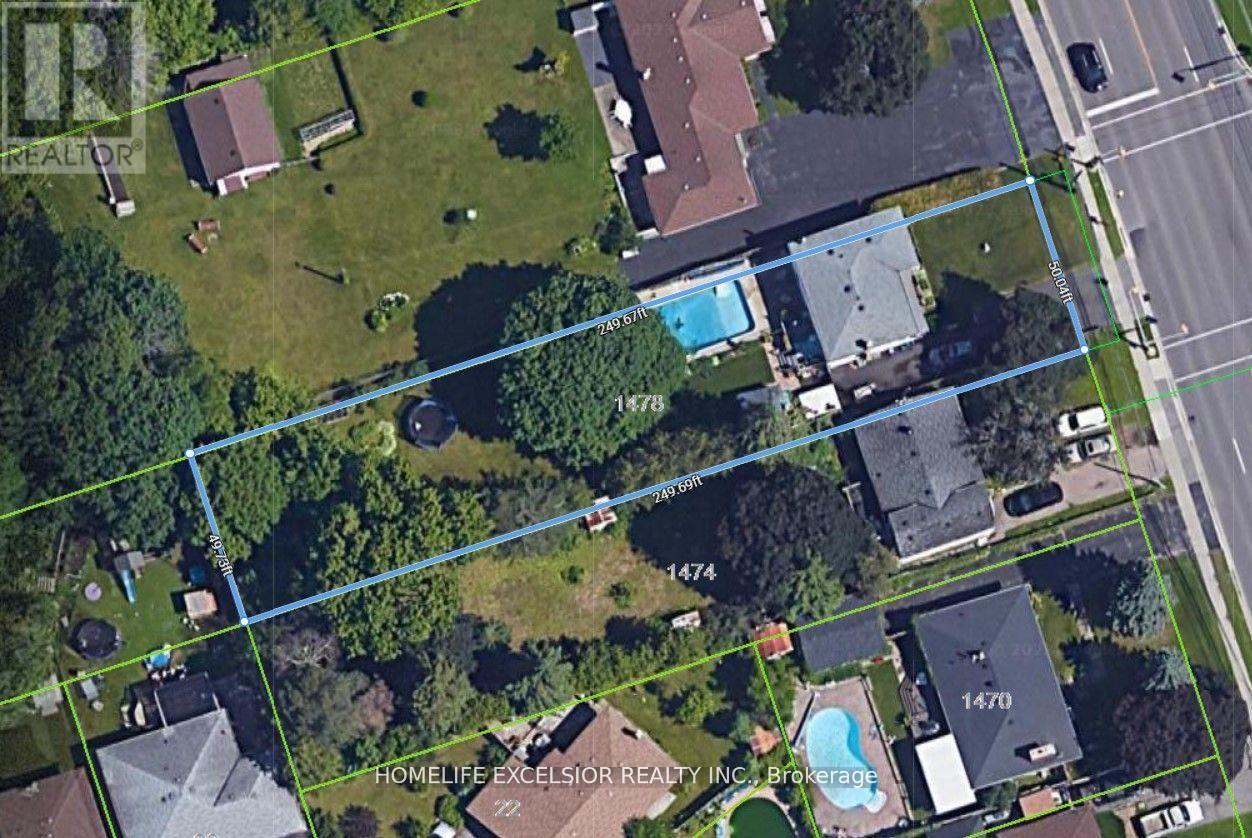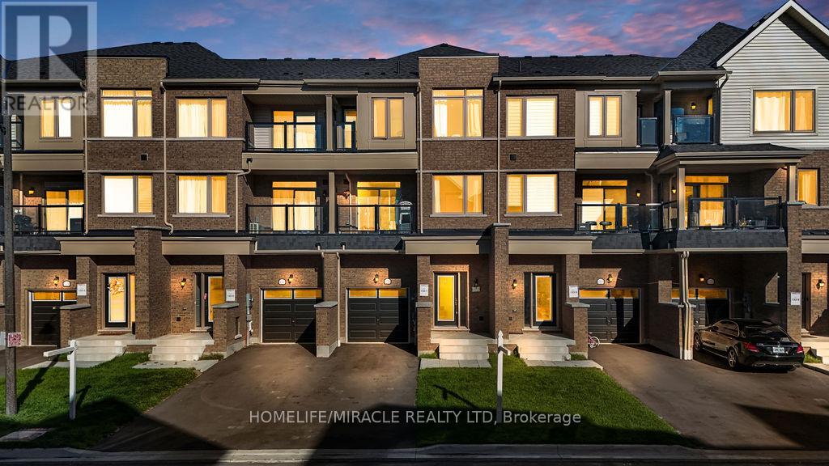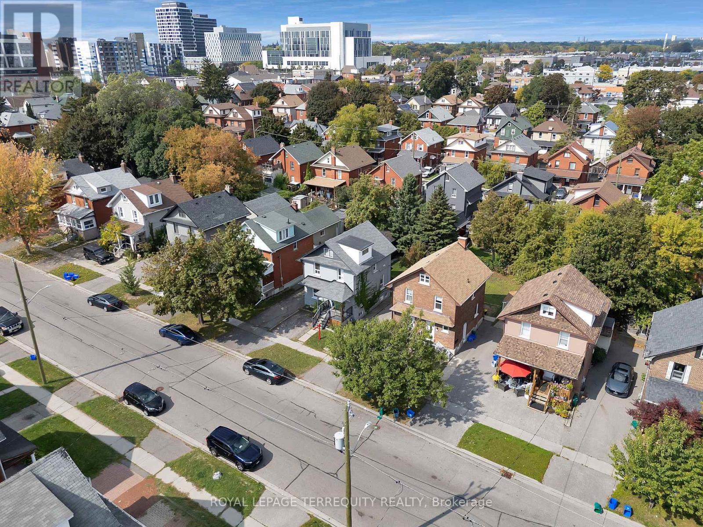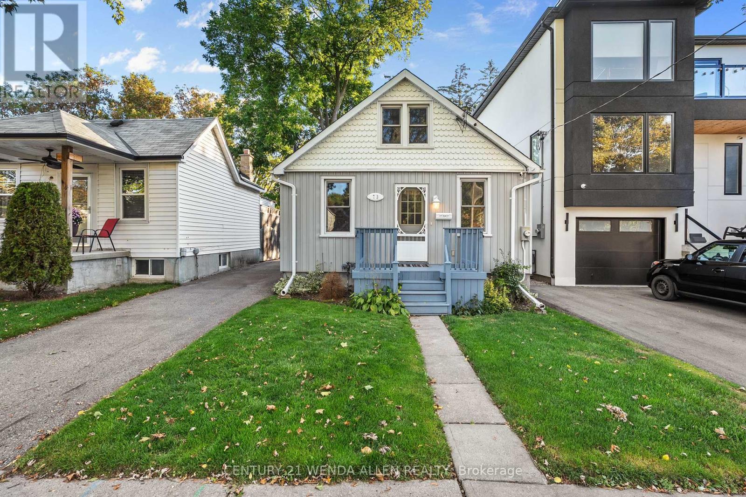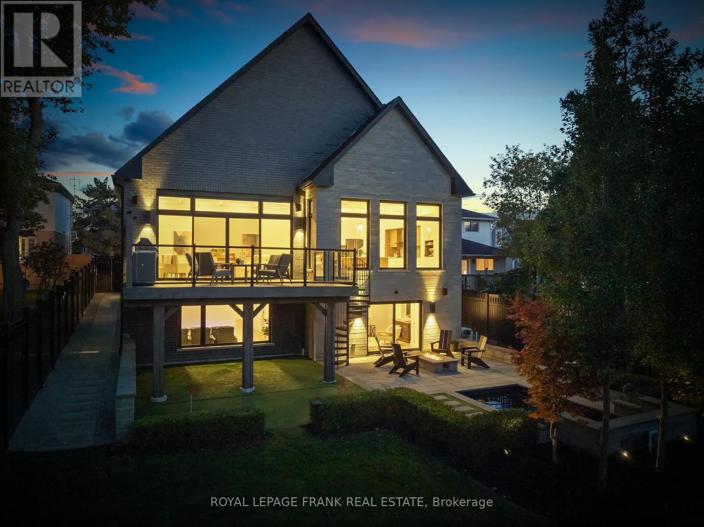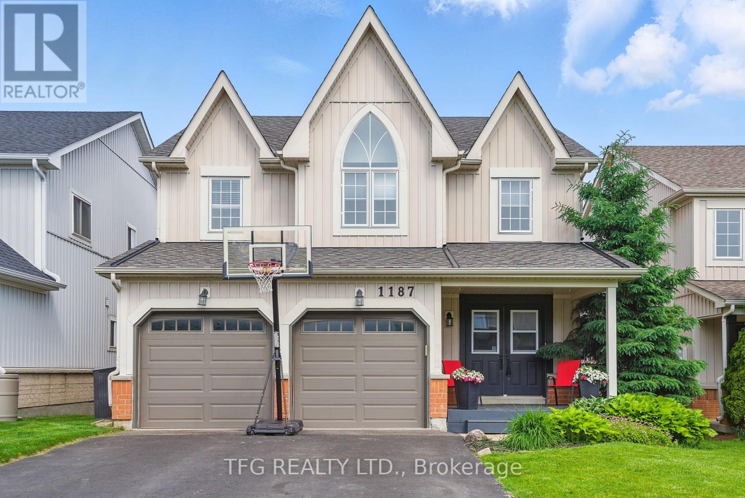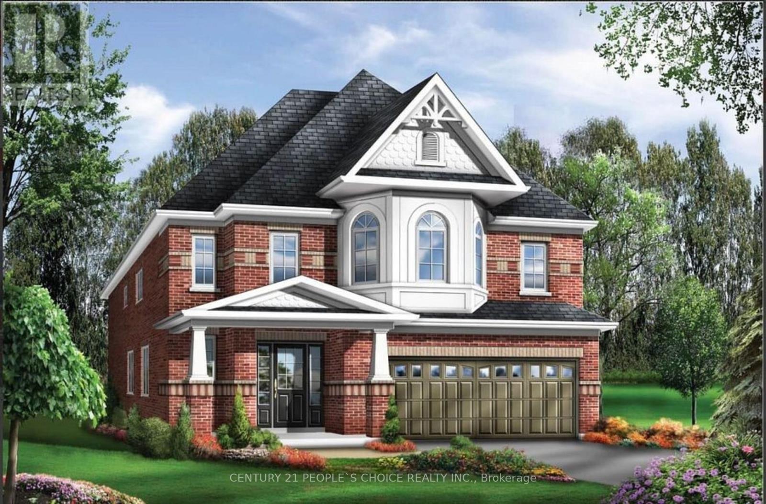
Highlights
Description
- Time on Housefulnew 32 hours
- Property typeSingle family
- Neighbourhood
- Median school Score
- Mortgage payment
Stunning 1-Year-Old Detached Home in Harmony Creek, Oshawa (Eastdale Community)Welcome to this beautifully upgraded detached home offering approximately 3,300 sq. ft. of living space in the highly desirable Harmony Creek area. Featuring over $40,000 in builder upgrades, including premium KitchenAid appliances, this elegant 4-bedroom, 5-bath home showcases separate living and dining rooms, a soaring high-ceiling family room with a cozy gas fireplace, and a modern kitchen with quartz countertops, a stainless-steel double sink, and a breakfast bar. The finished basement includes a 3-piece washroom and only needs a kitchen to become a perfect rental suite or in-law space. Additional highlights include engineered hardwood flooring on the main level, a spacious laundry/mudroom with garage access, and bright bedrooms with double closets two with ensuites and an upgraded primary suite with a walk-in closet. located close to parks, schools, Harmony Creek Trail, shopping centers, restaurants, transit, and Highway 401/407, this exceptional home offers comfort, convenience, and luxury living. (id:63267)
Home overview
- Cooling Central air conditioning
- Heat source Natural gas
- Heat type Forced air
- Sewer/ septic Sanitary sewer
- # total stories 2
- # parking spaces 4
- Has garage (y/n) Yes
- # full baths 4
- # half baths 1
- # total bathrooms 5.0
- # of above grade bedrooms 4
- Flooring Hardwood, porcelain tile, carpeted
- Subdivision Eastdale
- Directions 1948194
- Lot size (acres) 0.0
- Listing # E12454656
- Property sub type Single family residence
- Status Active
- 2nd bedroom 3.05m X 3.54m
Level: 2nd - 3rd bedroom 3.72m X 3.9m
Level: 2nd - 4th bedroom 3.66m X 3.54m
Level: 2nd - Primary bedroom 6.1m X 4.15m
Level: 2nd - Family room 4.45m X 4.26m
Level: Main - Kitchen 4.39m X 4.02m
Level: Main - Dining room 4.2m X 5.36m
Level: Main - Eating area 3.99m X 3.05m
Level: Main
- Listing source url Https://www.realtor.ca/real-estate/28972757/1188-drinkle-crescent-oshawa-eastdale-eastdale
- Listing type identifier Idx

$-3,197
/ Month

