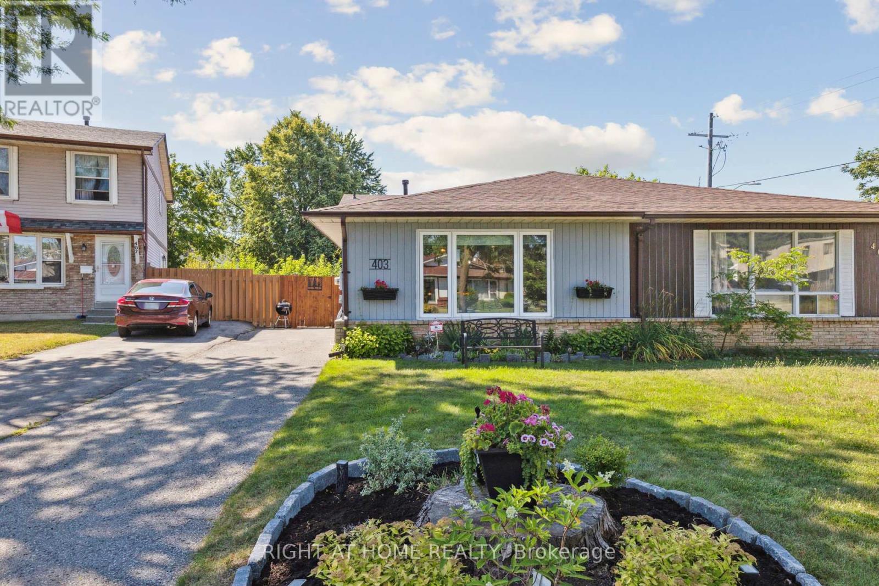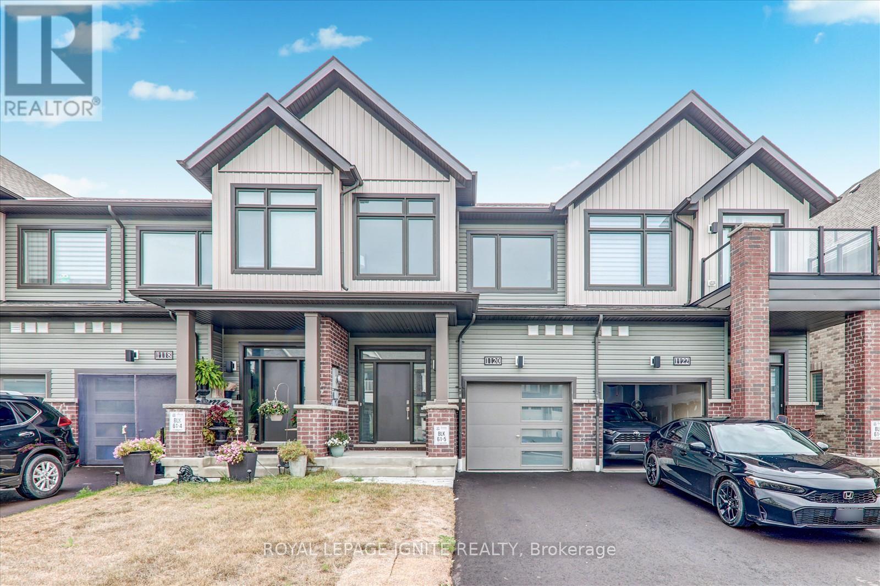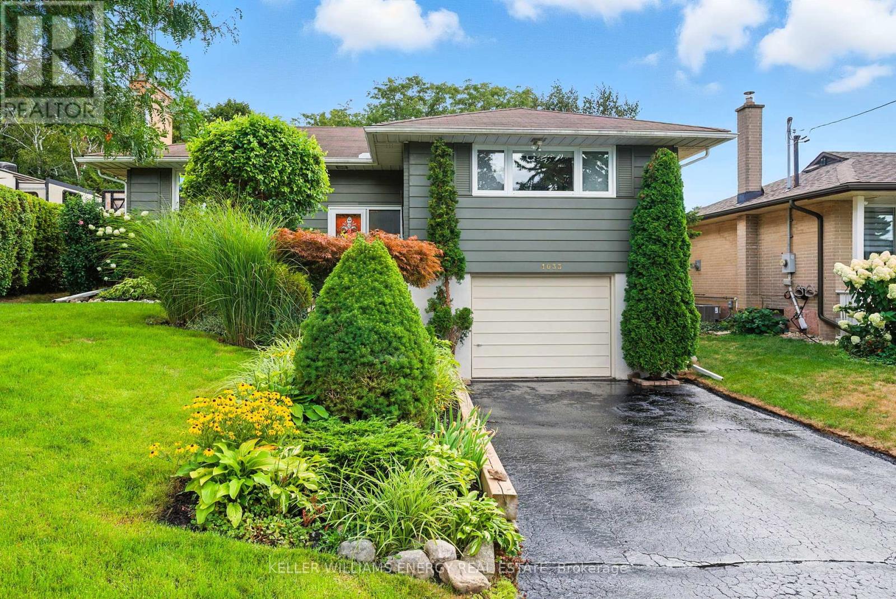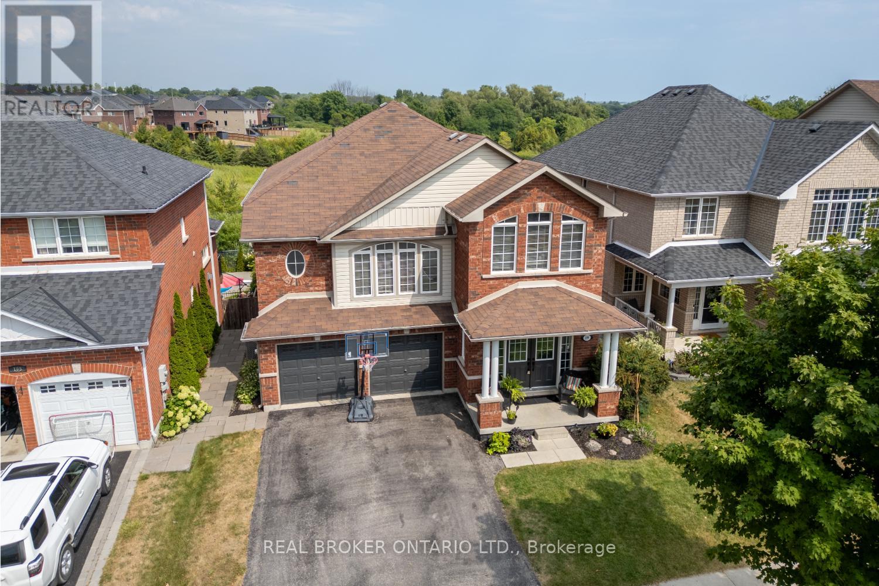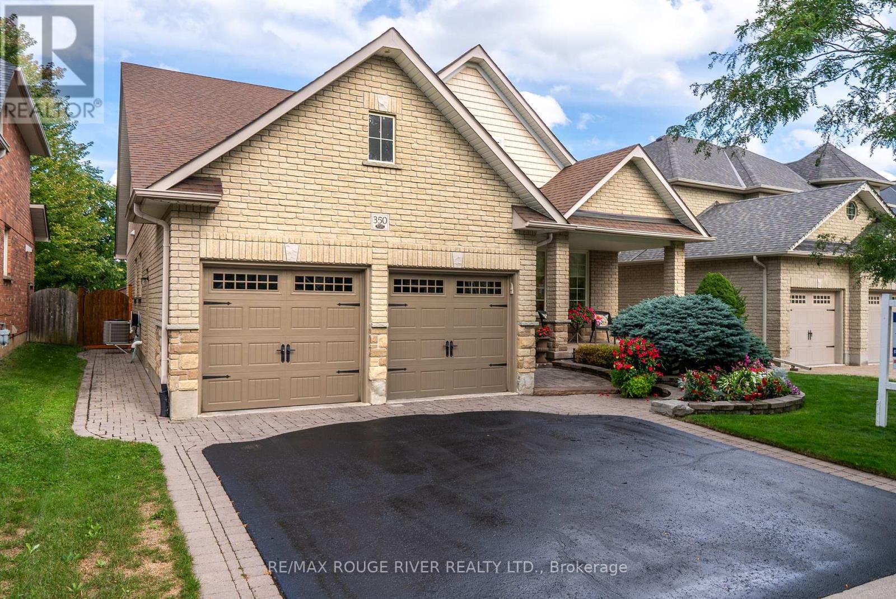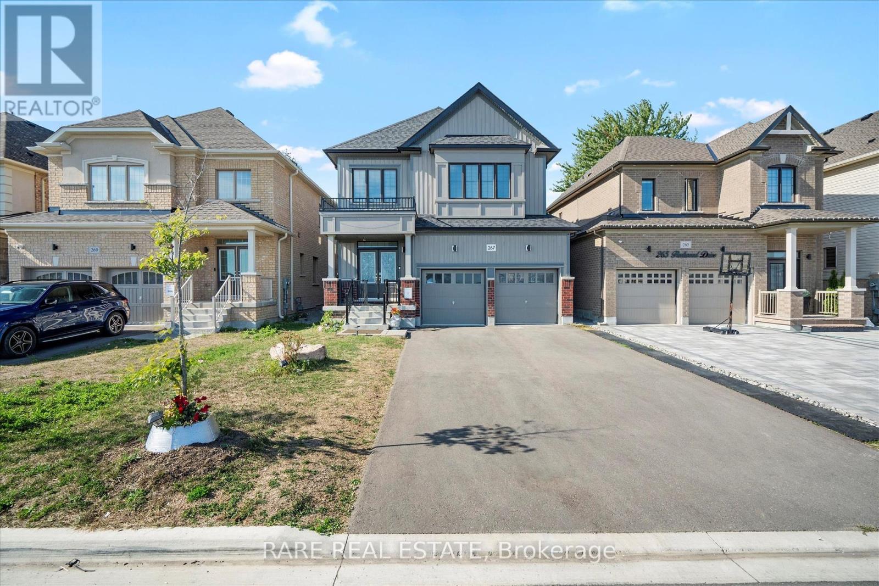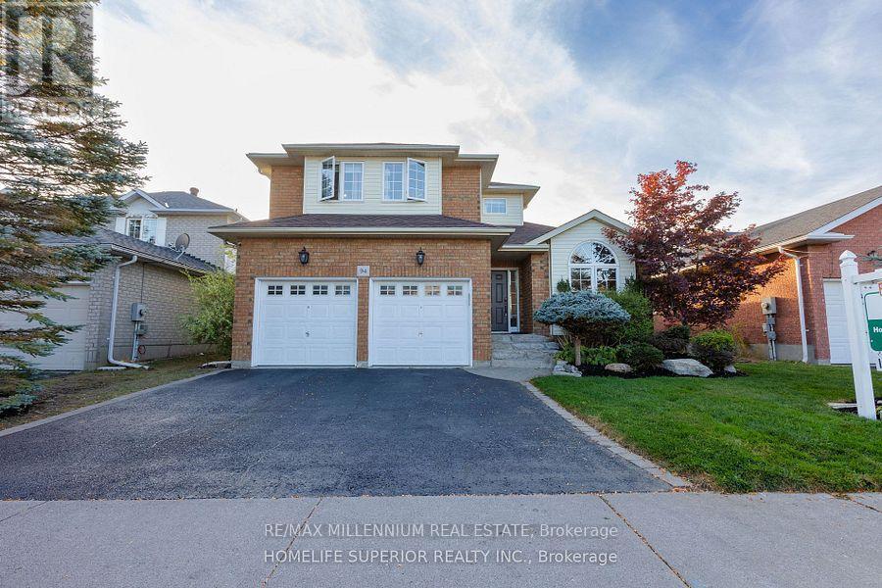
Highlights
Description
- Time on Houseful22 days
- Property typeSingle family
- StyleRaised bungalow
- Neighbourhood
- Median school Score
- Mortgage payment
Turn The Key And Step Into WOW! This Fully Renovated Stunner Delivers The Perfect Blend Of Modern Luxury And Everyday Comfort, With Upgrades That Impress In Every Corner. From The Sleek New Luxury Vinyl Plank Flooring To The Designer Kitchen Featuring Quartz Countertops, Soft-Close Cabinetry, And Stainless Steel Appliances - Every Finish Feels Fresh, Refined, And Ready For You. The Sun-Filled Living Room, Complete With A Cozy Gas Fireplace, Flows Seamlessly Into A Charming Sunroom With A Walkout To The Backyard - Ideal For Morning Coffee Or Weekend Entertaining. The Spacious Primary Suite Is Your Private Retreat, Boasting A Gorgeous 5-Piece Ensuite. Two Additional Bedrooms And A Stylish 3-Piece Bath Complete The Main Floor. Downstairs, A Finished Basement Offers A Huge Rec Room With A Second Fireplace, An Extra Bedroom, A 3-Piece Bath, And Plenty Of Storage - All With Direct Garage Access. With Every Detail Thoughtfully Updated, This Home Is The Total Package. Don't Miss It. (id:63267)
Home overview
- Cooling Central air conditioning
- Heat source Natural gas
- Heat type Forced air
- Sewer/ septic Sanitary sewer
- # total stories 1
- # parking spaces 6
- Has garage (y/n) Yes
- # full baths 3
- # total bathrooms 3.0
- # of above grade bedrooms 4
- Flooring Vinyl
- Subdivision Donevan
- Lot size (acres) 0.0
- Listing # E12345621
- Property sub type Single family residence
- Status Active
- Laundry 2.26m X 2.21m
Level: Basement - 4th bedroom 3.66m X 3.02m
Level: Basement - Recreational room / games room 7.94m X 3.83m
Level: Basement - Primary bedroom 3.85m X 3.09m
Level: Main - Living room 5m X 4.01m
Level: Main - Dining room 3.17m X 2.18m
Level: Main - 2nd bedroom 3.38m X 3.24m
Level: Main - Kitchen 3.05m X 1.78m
Level: Main - 3rd bedroom 3.36m X 2.93m
Level: Main
- Listing source url Https://www.realtor.ca/real-estate/28735763/119-thorncliffe-street-oshawa-donevan-donevan
- Listing type identifier Idx

$-2,320
/ Month






