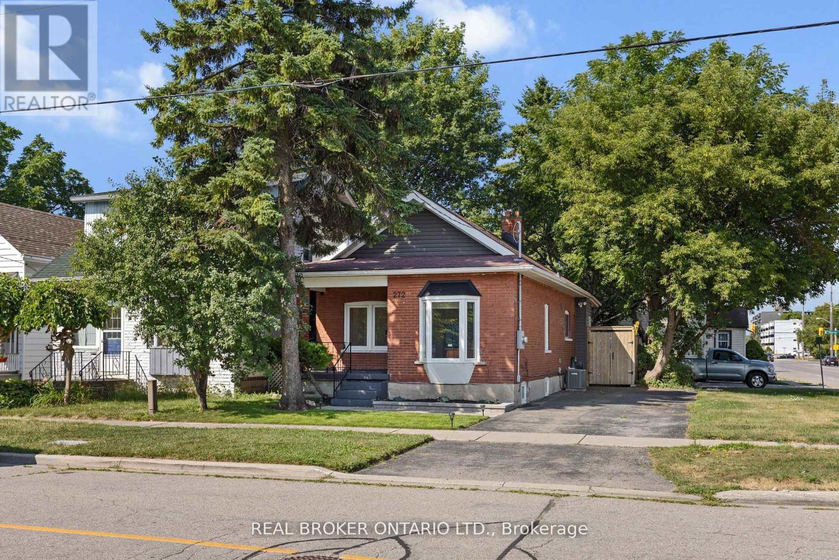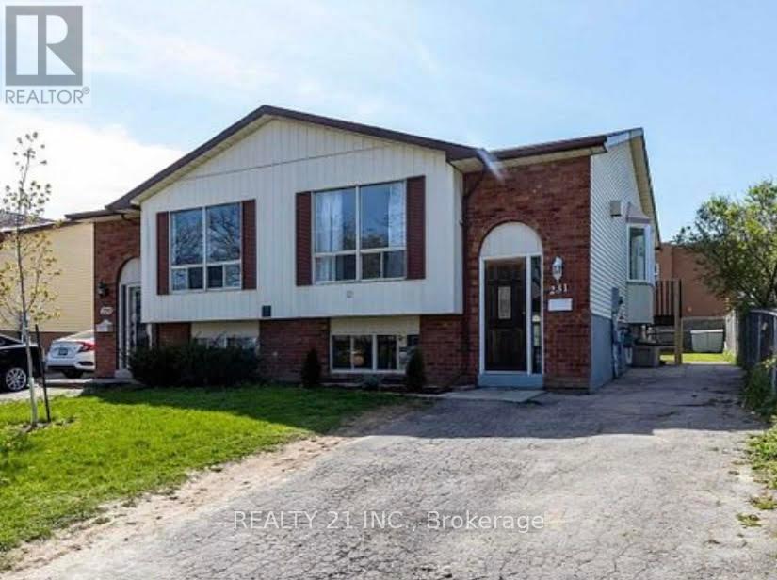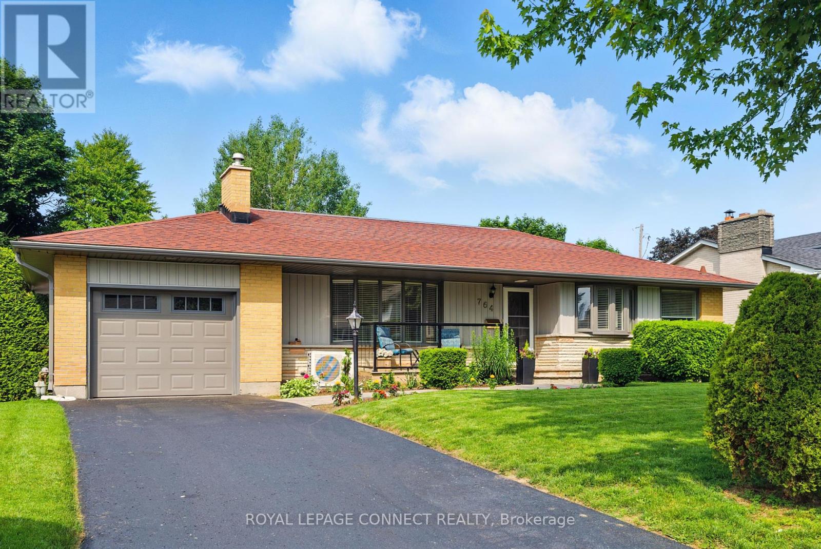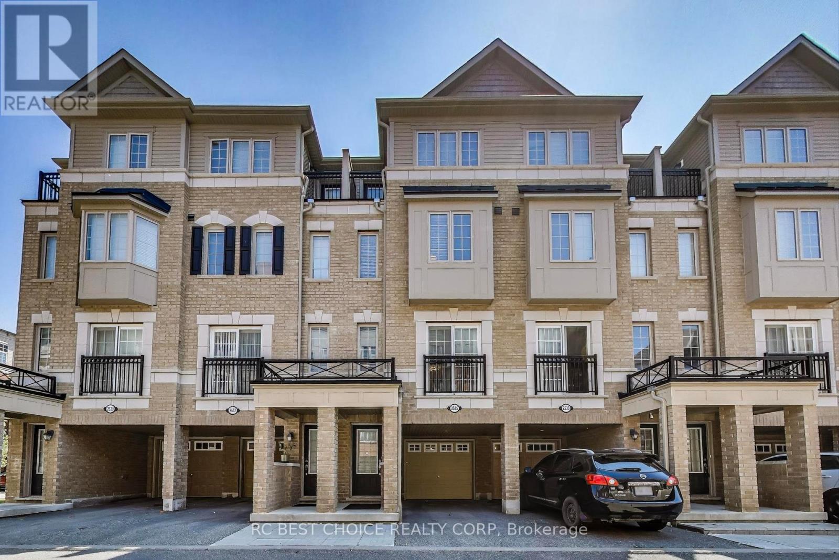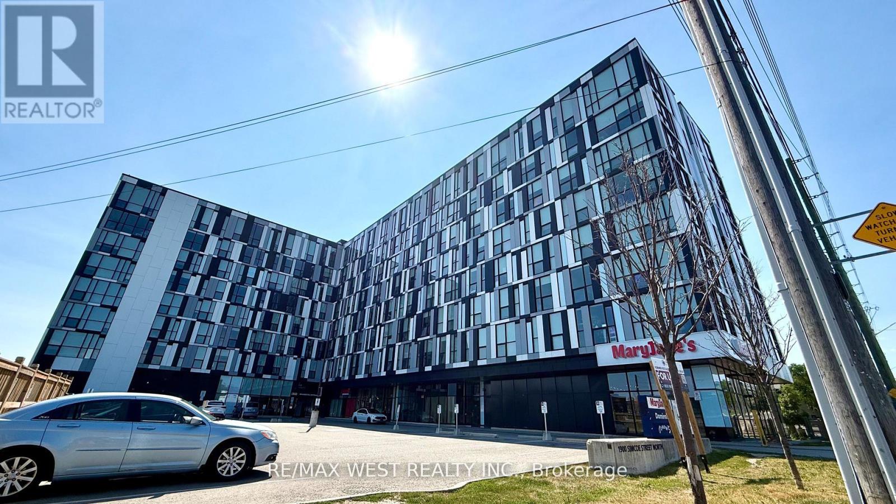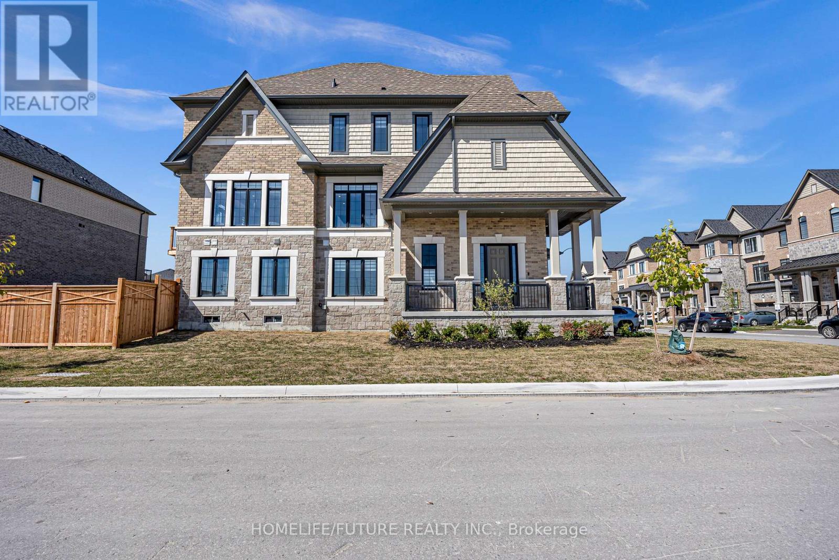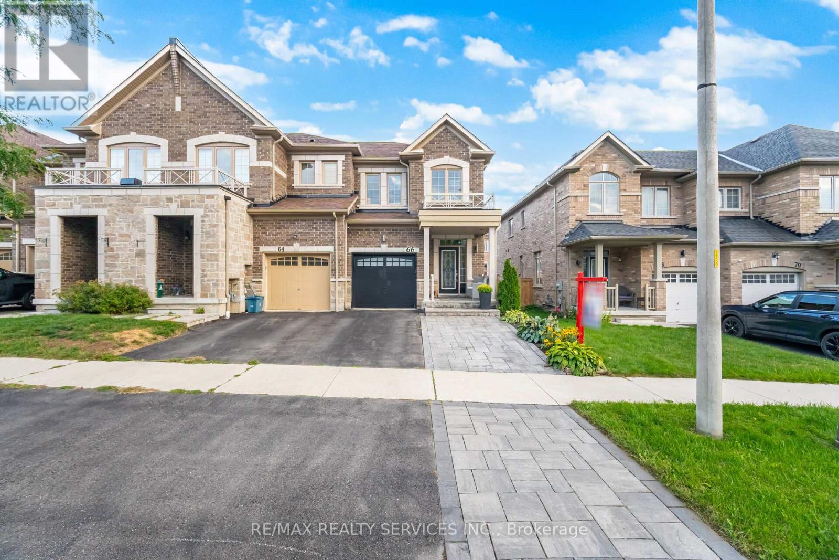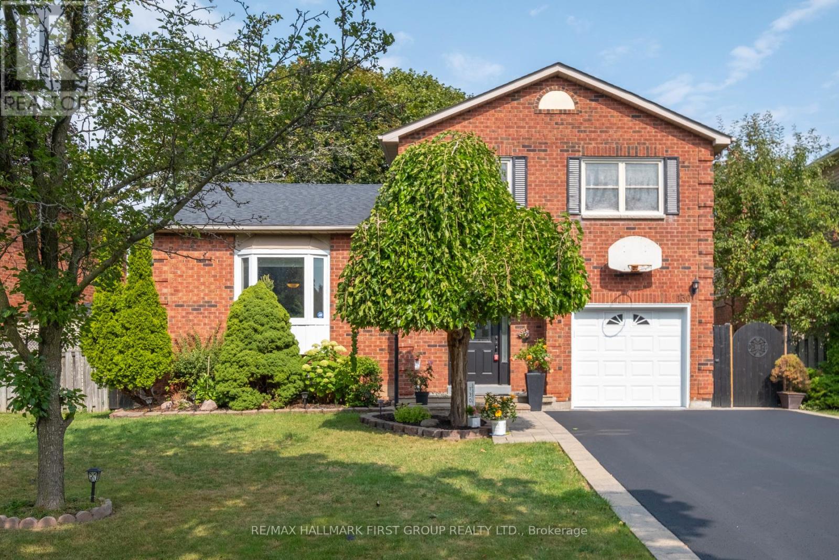- Houseful
- ON
- Oshawa
- Downtown Oshawa
- 1214 55 William St E
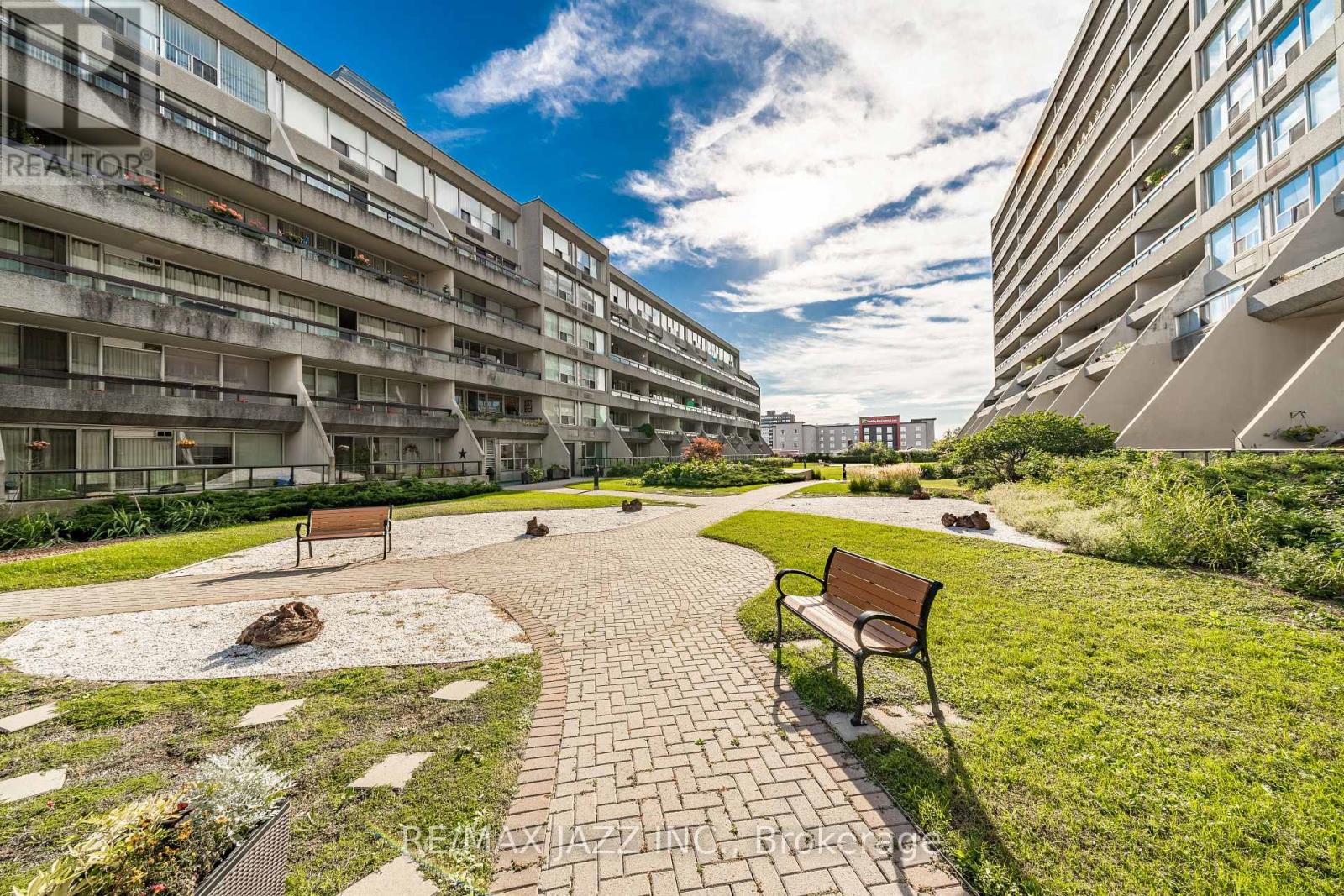
Highlights
Description
- Time on Houseful18 days
- Property typeSingle family
- Neighbourhood
- Median school Score
- Mortgage payment
Facing South with Courtyard and Lake Views a Huge Plus! Welcome to this freshly painted, clean two-bedroom, two-bath condo at 55 William St E. Enjoy beautiful southern exposure from the expansive 40-foot balcony, accessible from both the living room and the primary bedroom, perfect for relaxing or entertaining while soaking in courtyard and lake views. This move-in-ready unit features new flooring in the living room, dining area, and hallways, adding a fresh and modern touch. You'll also appreciate the convenience of ensuite laundry and a spacious in-unit storage room. The building boasts a wide range of amenities, including an indoor heated pool, sauna, car wash bay, billiards room, exercise room, library, workshop, and party room. A private, landscaped courtyard on the 2nd floor offers a peaceful outdoor escape exclusively for residents. Located within walking distance to Costco, shopping, the Regent Theatre, Tribute Communities Centre, parks, schools, transit, the YMCA, and more, this condo combines comfort, convenience, and community. Maintenance fees include: Bell TV package, Bell Fibe Internet, water, building insurance, parking, and full access to all amenities worry-free living at its best. (id:63267)
Home overview
- Cooling Wall unit
- Heat source Electric
- Heat type Forced air
- # parking spaces 1
- Has garage (y/n) Yes
- # full baths 1
- # half baths 1
- # total bathrooms 2.0
- # of above grade bedrooms 2
- Community features Pet restrictions
- Subdivision O'neill
- View Lake view
- Lot desc Landscaped
- Lot size (acres) 0.0
- Listing # E12352587
- Property sub type Single family residence
- Status Active
- Primary bedroom 3.2m X 4.34m
Level: Main - Dining room 5.33m X 5.79m
Level: Main - Living room 5.33m X 5.79m
Level: Main - Kitchen 3.73m X 2.13m
Level: Main - 2nd bedroom 2.59m X 3.73m
Level: Main
- Listing source url Https://www.realtor.ca/real-estate/28750269/1214-55-william-street-e-oshawa-oneill-oneill
- Listing type identifier Idx

$-249
/ Month

