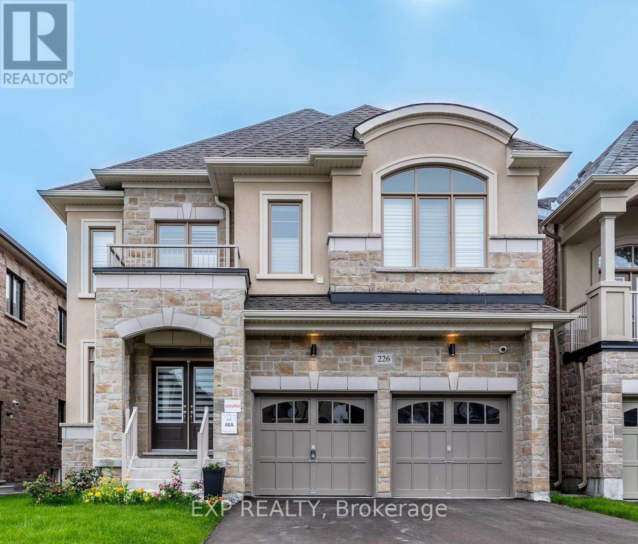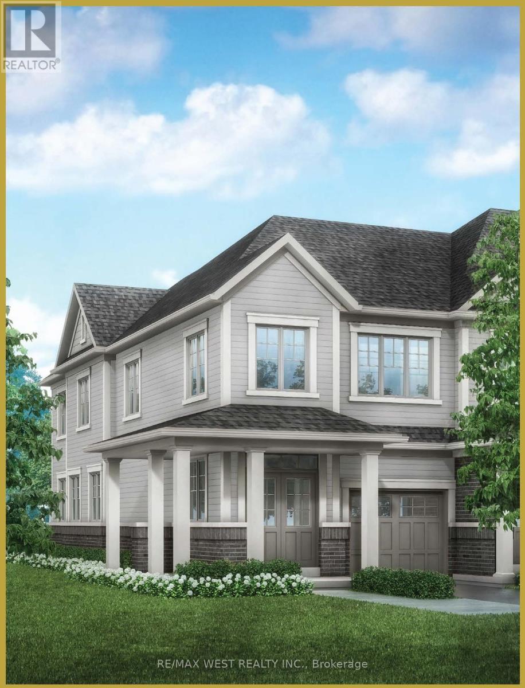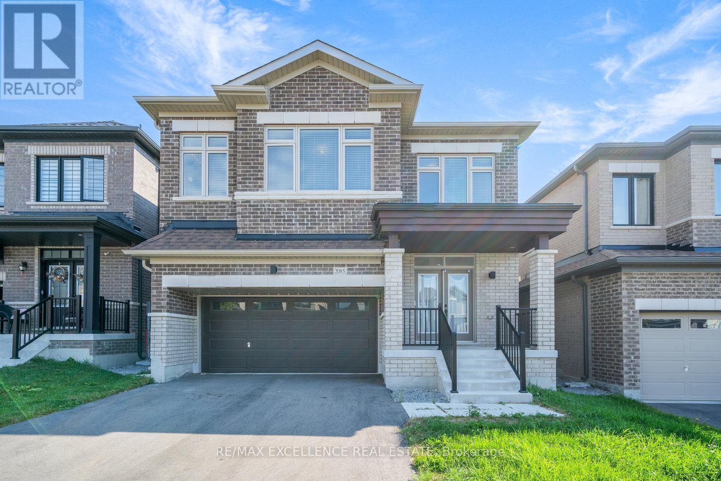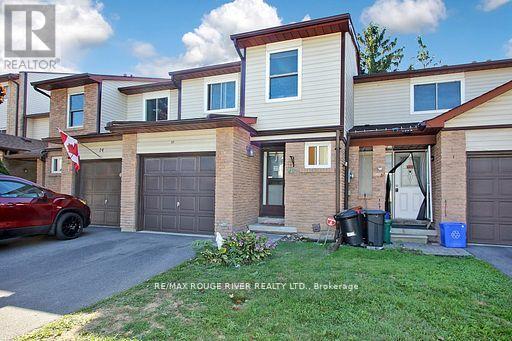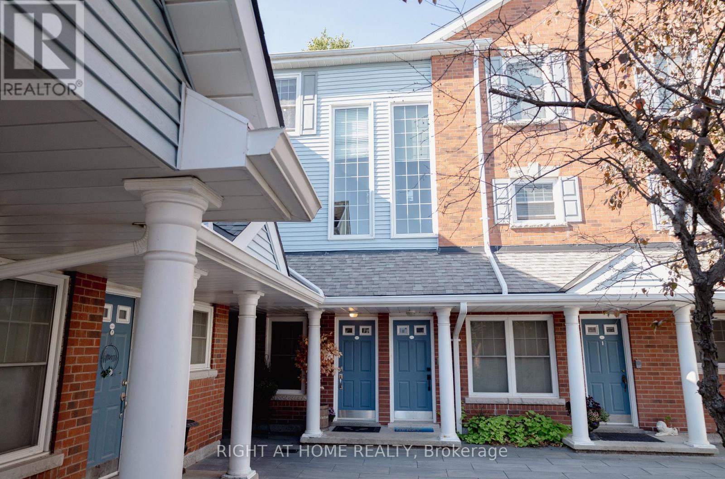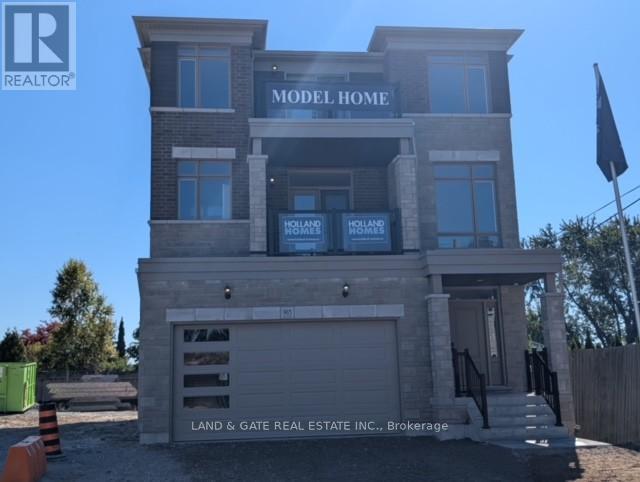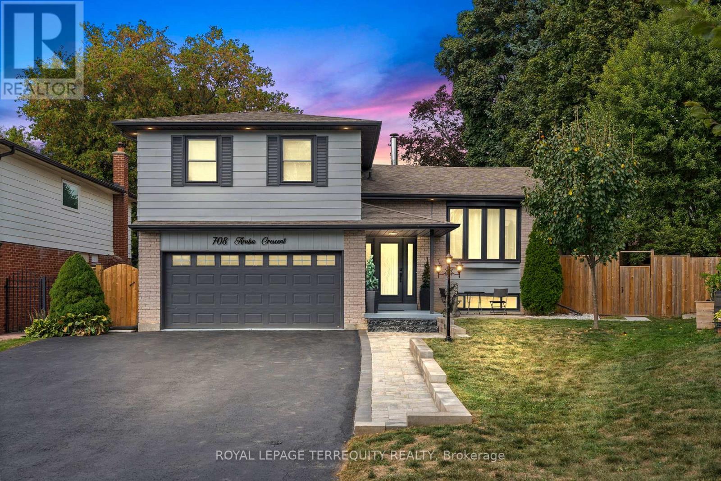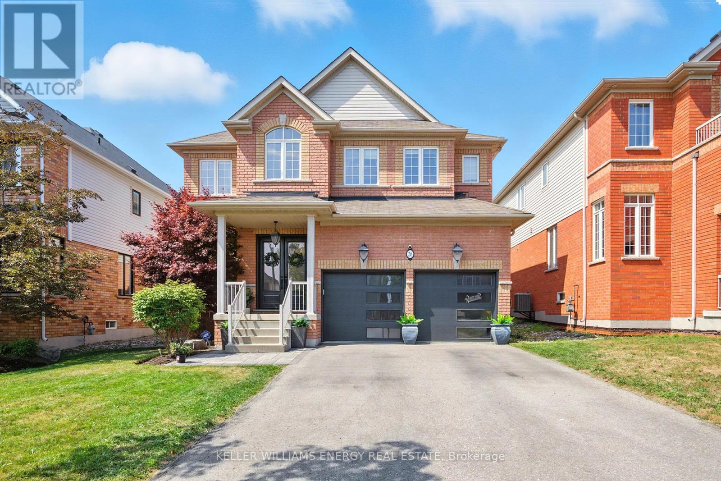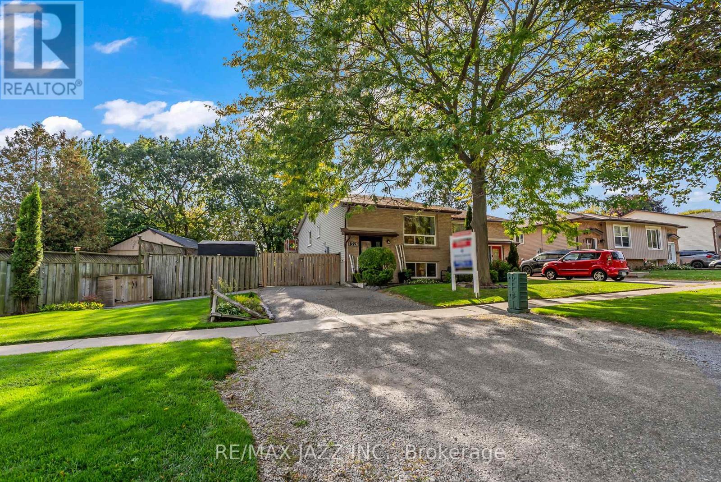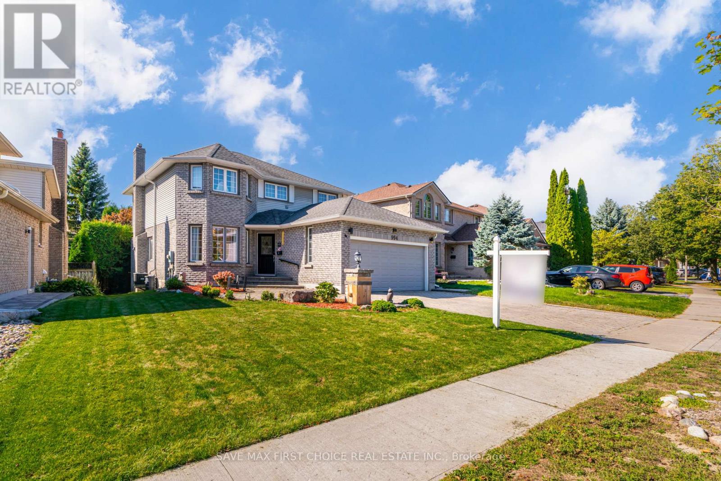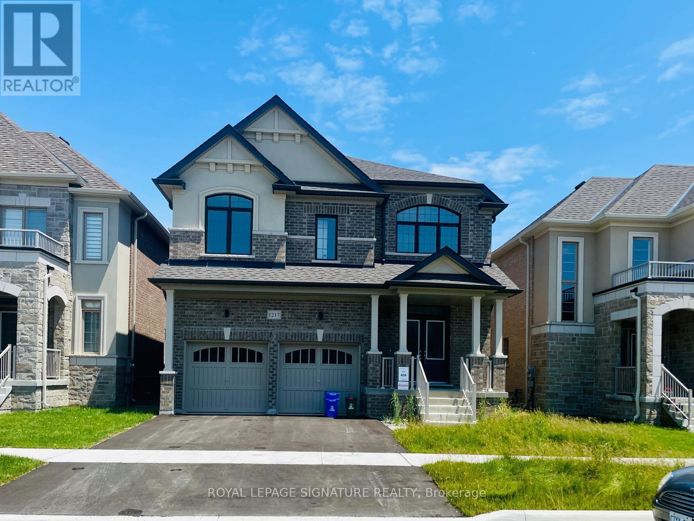
Highlights
Description
- Time on Housefulnew 9 hours
- Property typeSingle family
- Neighbourhood
- Median school Score
- Mortgage payment
Don't Miss This Incredible Opportunity To Own A Stunning Detached Home In The Highly Sought-After Kingsview Ridge Community By Treasure Hill Homes!This Beautifully Designed Residence Features A Double Car Garage, Elegant Double Door Entrance, And A Spacious Open-Concept Layout Filled With Natural Light. With 4 Bedrooms, 3.5 Bathrooms, And Hardwood Flooring Throughout, This Home Seamlessly Blends Modern Luxury With Everyday Comfort.The Main Level Showcases A Warm And Inviting Family Room Complete With A Cozy Fireplace, Perfect For Relaxation Or Entertaining. At The Heart Of The Home Sits A Sleek Modern Kitchen, Boasting Quartz Countertops, Stylish Cabinetry, And A Functional Layout That Flows Effortlessly Into The Dining And Living Spaces.Upstairs, You'll Find 4 Generously Sized Bedrooms With Ample Closet Space, Offering Comfort And Privacy For Every Family Member. The Primary Suite Is A True Retreat With A Walk-In Closet And Spa-Inspired Ensuite.The Professionally Finished Basement With A Separate Entrance Expands The Home's Living Space, Featuring A 3+Den Bedroom Layout. With Large Windows, Double Door Mirror Closets In Every Bedroom, Beautiful New Flooring, Tiles, Pot Lights Throughout, A Modern Kitchen With Granite Countertops & Backsplash, And A Stylish 3-Piece Bath With Walk-In Glass Shower Doors This Basement Is Perfect As An In-Law Suite Or For Exceptional income Potential.Nestled On A Quiet Street In A Family-Friendly Neighborhood, This Home Offers Easy Access To Schools, Parks, Shopping, And Major highWays Making It The Perfect Blend Of Luxury. (id:63267)
Home overview
- Heat source Natural gas
- Heat type Forced air
- Sewer/ septic Sanitary sewer
- # total stories 2
- # parking spaces 4
- Has garage (y/n) Yes
- # full baths 4
- # half baths 1
- # total bathrooms 5.0
- # of above grade bedrooms 7
- Subdivision Eastdale
- Lot size (acres) 0.0
- Listing # E12443749
- Property sub type Single family residence
- Status Active
- Primary bedroom 5.79m X 4.17m
Level: 2nd - 3rd bedroom 3.66m X 4.01m
Level: 2nd - 4th bedroom 3.61m X 3.81m
Level: 2nd - 2nd bedroom 3.66m X 4.17m
Level: 2nd - Living room 3.71m X 4.88m
Level: Main - Dining room 5.03m X 3.35m
Level: Main - Family room 3.96m X 4.17m
Level: Main - Kitchen 2.59m X 4.93m
Level: Main
- Listing source url Https://www.realtor.ca/real-estate/28949673/1217-shankel-road-oshawa-eastdale-eastdale
- Listing type identifier Idx

$-3,293
/ Month

