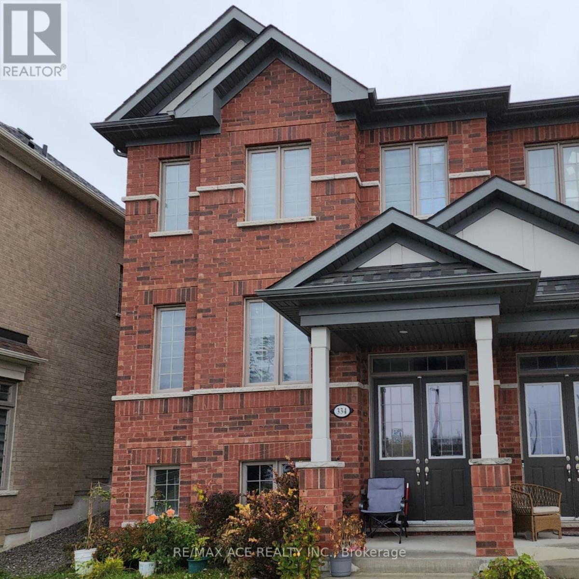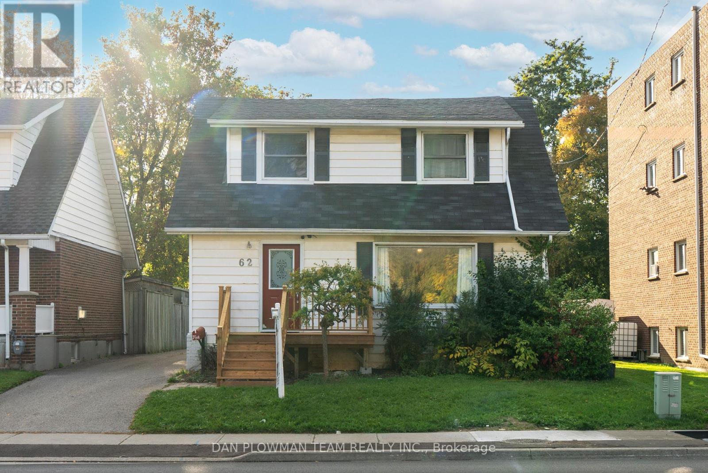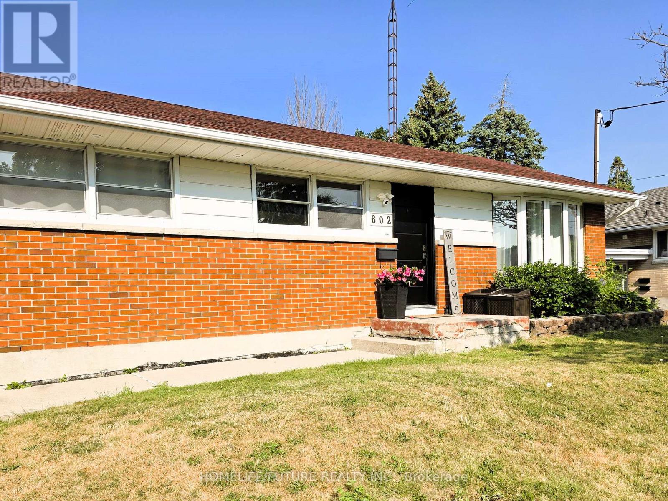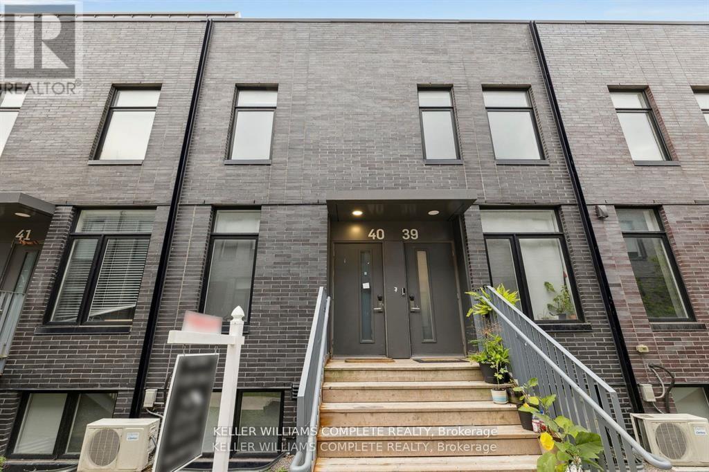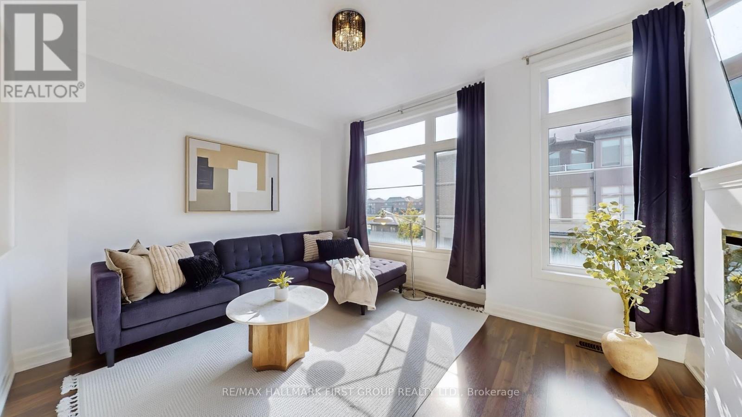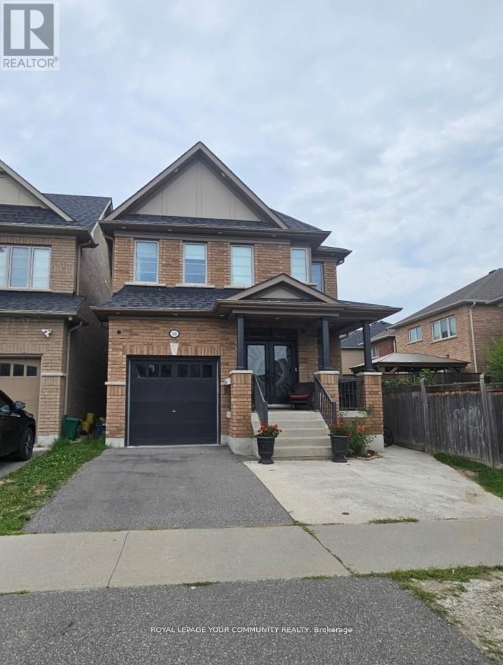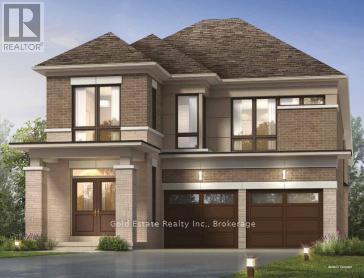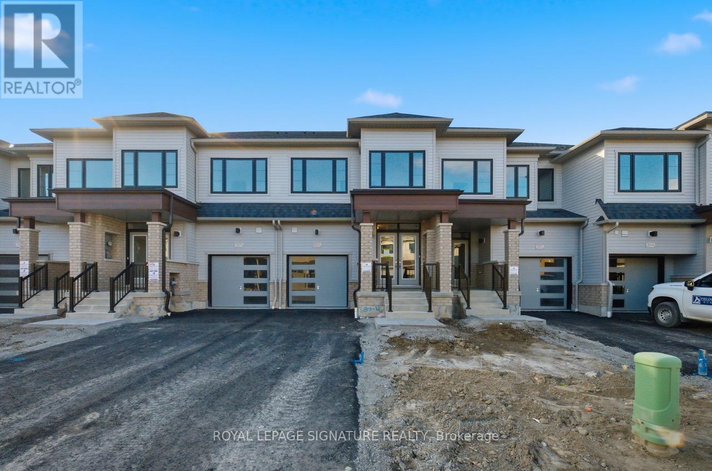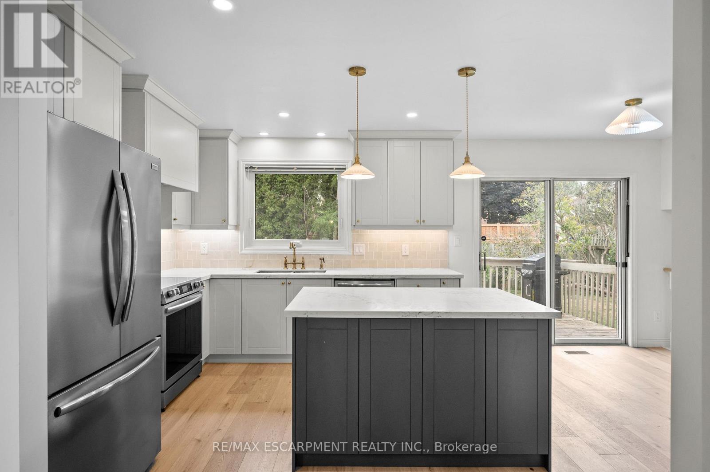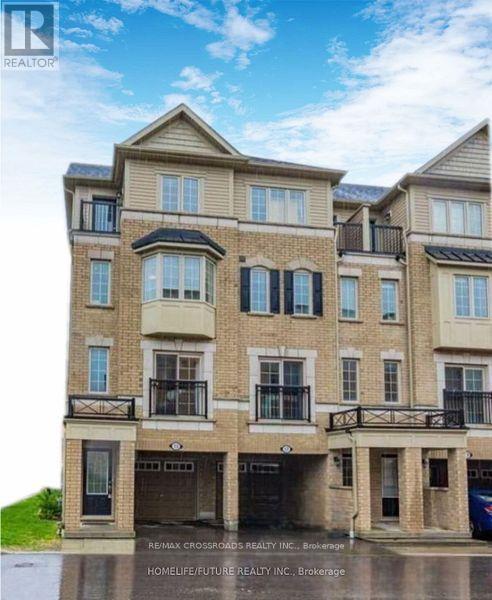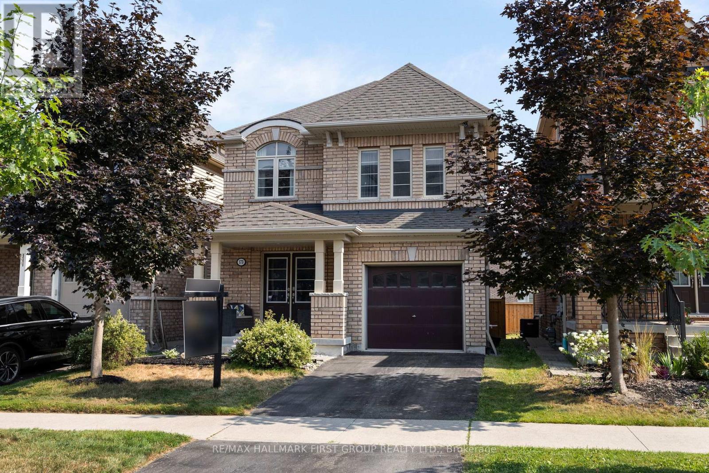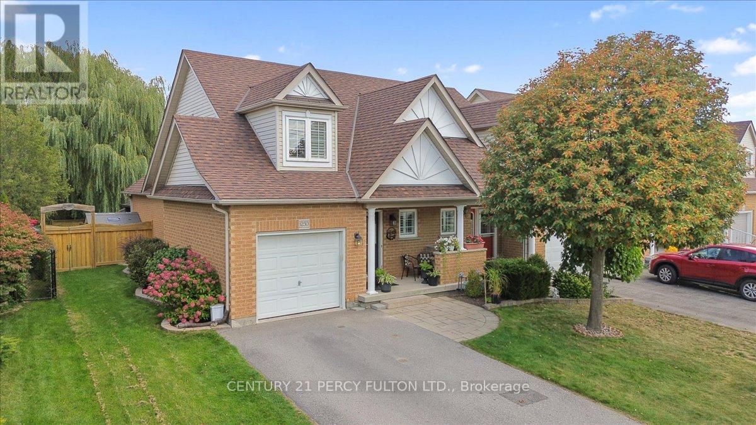
Highlights
This home is
1%
Time on Houseful
46 Days
Home features
Perfect for pets
School rated
6.5/10
Oshawa
-1.45%
Description
- Time on Houseful46 days
- Property typeSingle family
- StyleBungalow
- Neighbourhood
- Median school Score
- Mortgage payment
THIS END UNIT BUNGALOFT IS LIKE A SEMI DETACHED! A RARE FIND IN THIS MARKET! LOCATED IN A FAMILY FRIENDLY NEIGHBOURHOOD IN NORTH OSHAWA. GREAT CURB APPEAL WITH NICELY LANDSCAPED YARD AND PRIVATE BACKYARD. PRIMARY BEDROOM ON THE MAIN WITH 4 PC ENSUITE. UPGRADED MODERN KITCHEN. WALK-OUT TO A PRIVATE DECK ENHANCED WITH ITS OWN GAZEBO. WALK AROUND THE YARD IN COMFORT WITH INTERLOCK WALKWAYS. UPPER BEDROOM INCLUDES A NOOK PERFECT FOR STUDY OR OFFICE. BASEMENT WILL SURPRISE ANYONE WITH ITS SIZE, COMFORT, AND EXTRA ACCOMODATION WITH 3 PC WASHROOM. CLOSE TO ALL SHOPPING INCLUDING COSTCO, RESTAURANTS, MEDICAL FACILITIES, SCHOOLS , PLAYGROUND. MINS AWAY FROM HIGHWAY 407 AND 401! Floor Plan Attached. (id:63267)
Home overview
Amenities / Utilities
- Cooling Central air conditioning
- Heat source Natural gas
- Heat type Forced air
- Sewer/ septic Sanitary sewer
Exterior
- # total stories 1
- Fencing Fenced yard
- # parking spaces 3
- Has garage (y/n) Yes
Interior
- # full baths 3
- # total bathrooms 3.0
- # of above grade bedrooms 3
- Flooring Hardwood, laminate
Location
- Community features Community centre
- Subdivision Samac
- Directions 2079340
Lot/ Land Details
- Lot desc Landscaped
Overview
- Lot size (acres) 0.0
- Listing # E12404080
- Property sub type Single family residence
- Status Active
Rooms Information
metric
- 2nd bedroom 6m X 3.1m
Level: 2nd - Recreational room / games room Measurements not available
Level: Basement - 3rd bedroom Measurements not available
Level: Basement - Living room 5m X 3m
Level: Main - Primary bedroom 5.1m X 3.6m
Level: Main - Dining room 3.6m X 3.9m
Level: Main - Kitchen 3.4m X 2.4m
Level: Main
SOA_HOUSEKEEPING_ATTRS
- Listing source url Https://www.realtor.ca/real-estate/28863471/1250-ormond-drive-oshawa-samac-samac
- Listing type identifier Idx
The Home Overview listing data and Property Description above are provided by the Canadian Real Estate Association (CREA). All other information is provided by Houseful and its affiliates.

Lock your rate with RBC pre-approval
Mortgage rate is for illustrative purposes only. Please check RBC.com/mortgages for the current mortgage rates
$-2,093
/ Month25 Years fixed, 20% down payment, % interest
$
$
$
%
$
%

Schedule a viewing
No obligation or purchase necessary, cancel at any time

