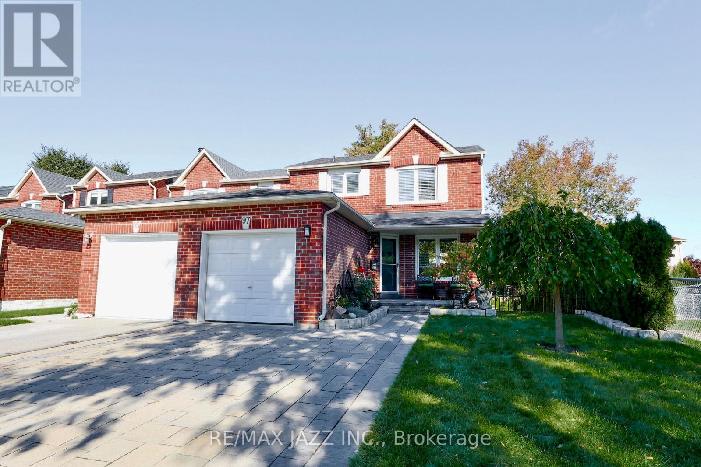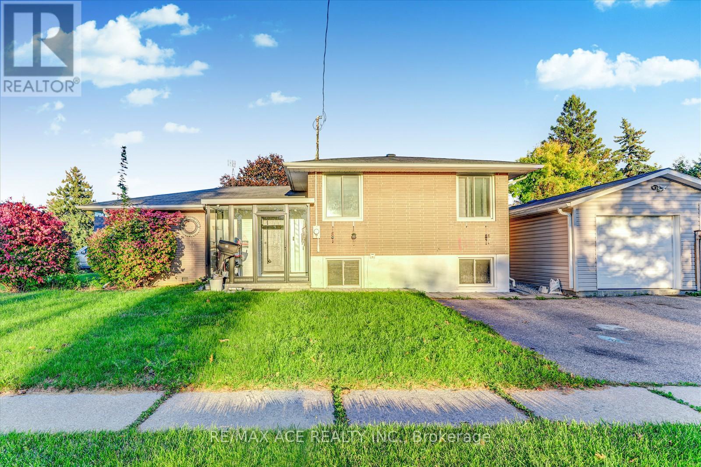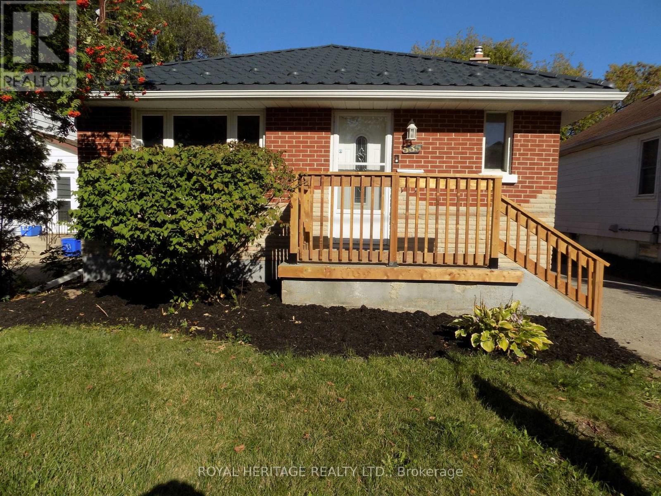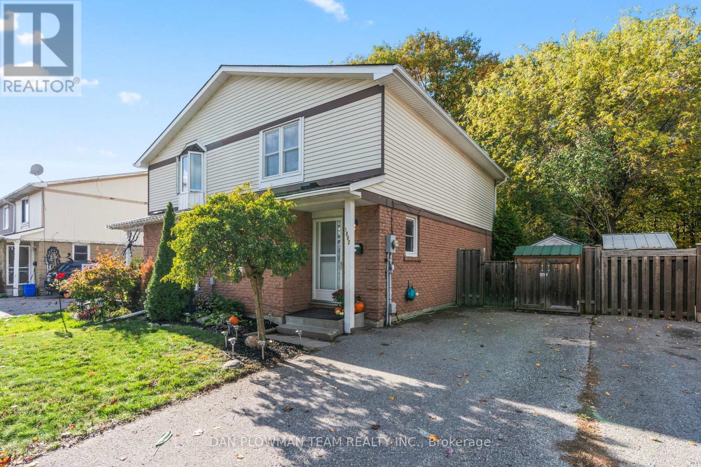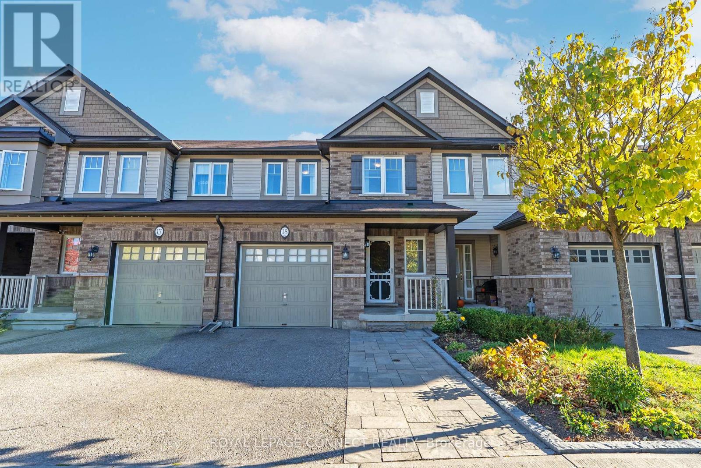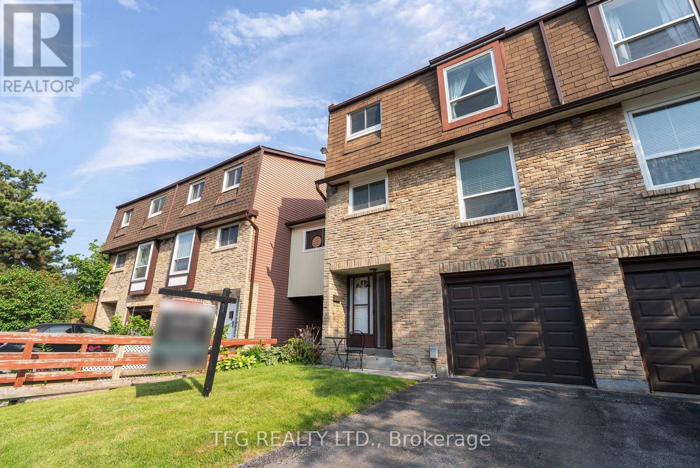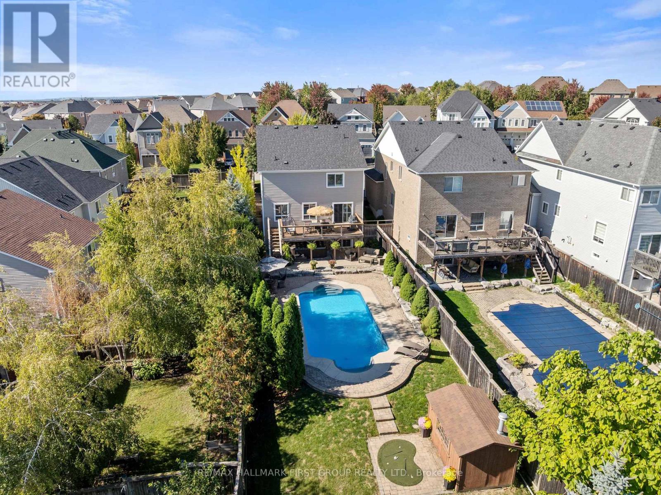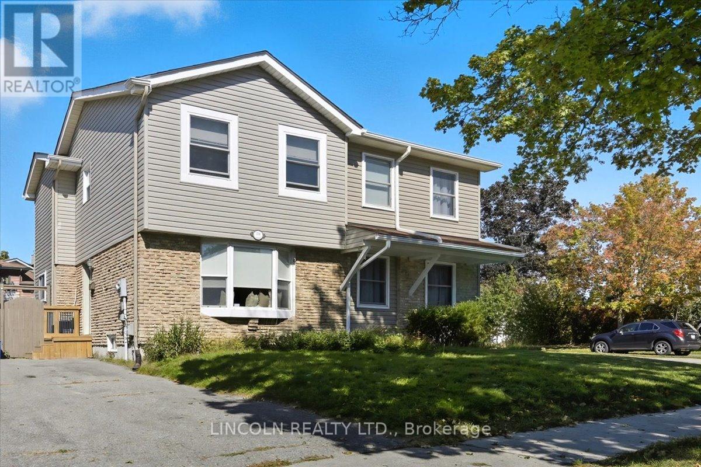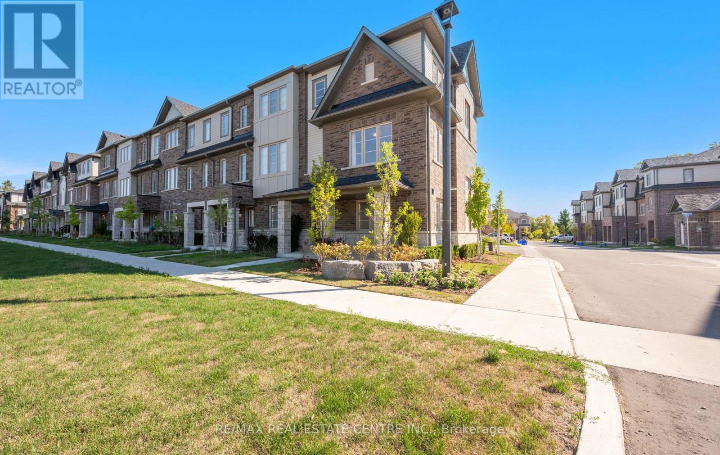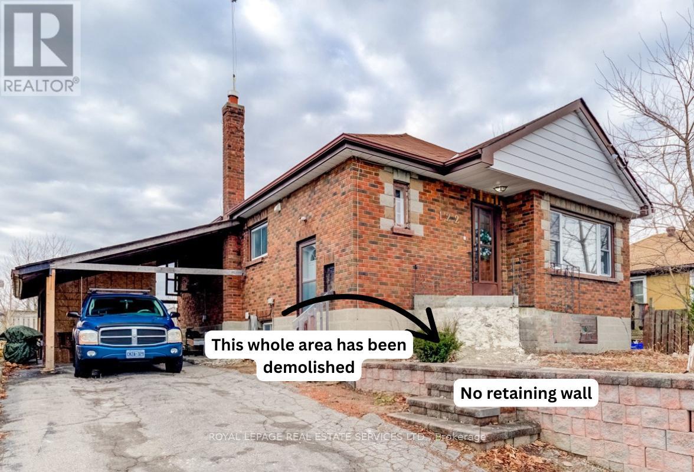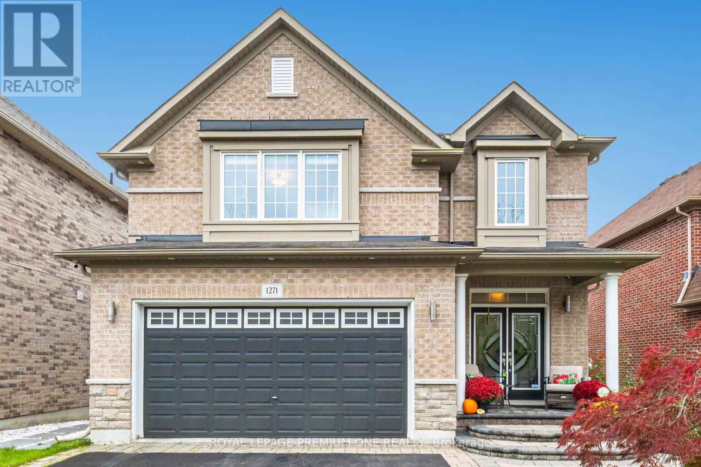
Highlights
Description
- Time on Housefulnew 3 hours
- Property typeSingle family
- Neighbourhood
- Median school Score
- Mortgage payment
Immaculate Halminen-built "Hampton Model" in sought-after Kingsway Forest! This beautifully upgraded home is situated on a premium 46-foot lot, nestled across from an untouched and protected green space for beauty and privacy. It boasts 3 spacious bedrooms and 3 bathrooms. The primary bedroom includes a fully renovated 5-piece bath plus his and her closets, one being a walk-in with built-ins. Professionally finished basement featuring a custom home office, large recreation area and a bonus room! Enjoy high-end designer touches throughout such as stainless-steel appliances including a new fridge and microwave, stylish backsplash, and a walkout to a large two-level backyard complete with built-in gas firepit, pergola and recently landscaped and interlocked area. Perfect for relaxation or hosting loved ones! The front yard also includes interlocking, inground lighting, plus a built-in irrigation system in front and back. Other upgrades include a built-in speaker surround sound in living room, luxury Hunter Douglas window treatments throughout, pot lights installed both inside and outside and elegant lighting fixtures. A place to call home! (id:63267)
Home overview
- Cooling Central air conditioning
- Sewer/ septic Sanitary sewer
- # total stories 2
- Fencing Fenced yard
- # parking spaces 6
- Has garage (y/n) Yes
- # full baths 2
- # half baths 1
- # total bathrooms 3.0
- # of above grade bedrooms 3
- Flooring Hardwood, carpeted
- Subdivision Pinecrest
- Lot desc Landscaped
- Lot size (acres) 0.0
- Listing # E12475589
- Property sub type Single family residence
- Status Active
- 3rd bedroom 5.12m X 3.93m
Level: 2nd - Primary bedroom 5.06m X 4.21m
Level: 2nd - 2nd bedroom 4.08m X 3.54m
Level: 2nd - Recreational room / games room 5.52m X 4.42m
Level: Basement - Games room 4.14m X 3.54m
Level: Basement - Family room 5.79m X 4.1m
Level: Main - Eating area 3.8m X 2.93m
Level: Main - Kitchen 3.8m X 2.93m
Level: Main
- Listing source url Https://www.realtor.ca/real-estate/29018756/1271-aldsworth-crescent-oshawa-pinecrest-pinecrest
- Listing type identifier Idx

$-2,370
/ Month

