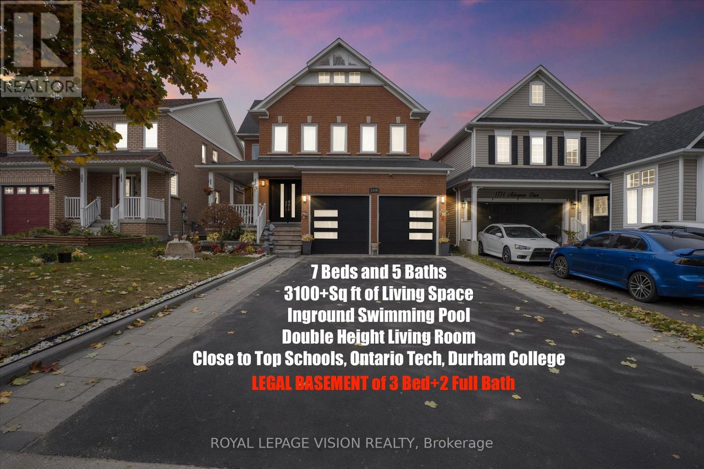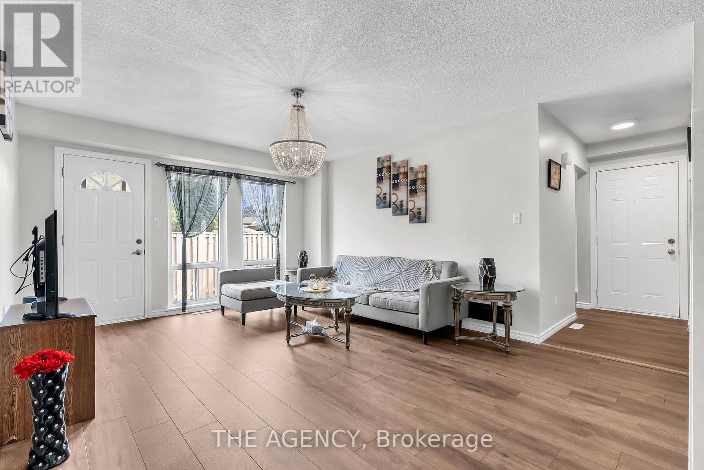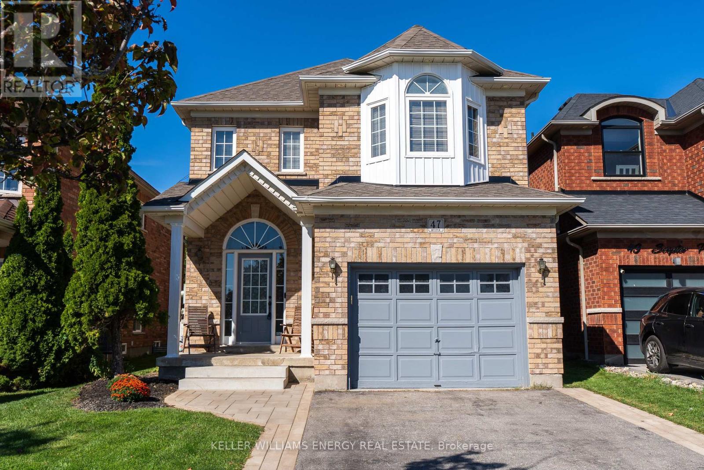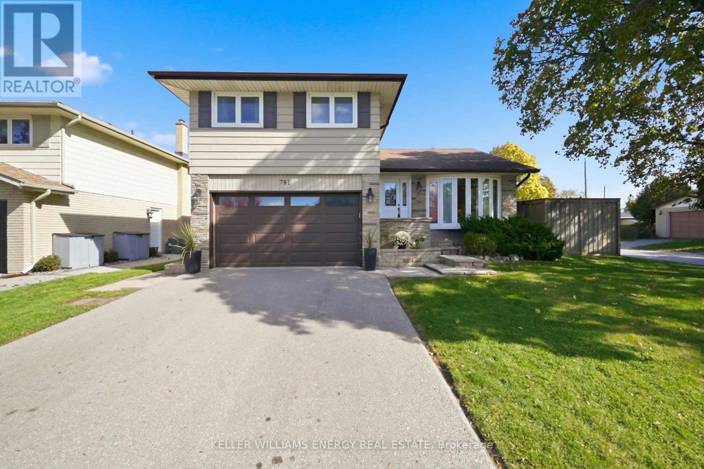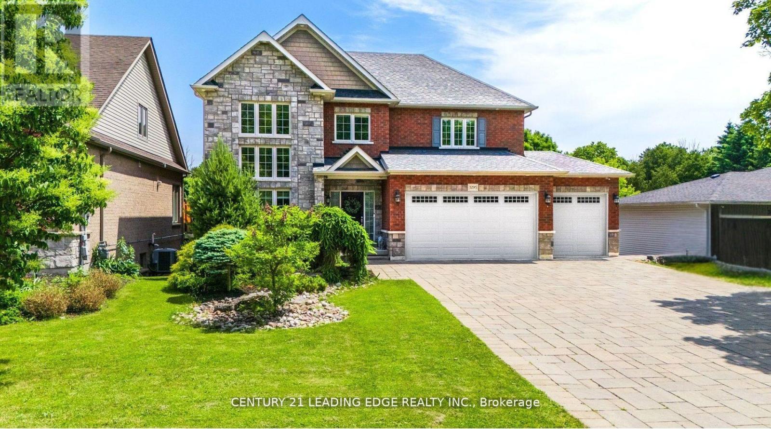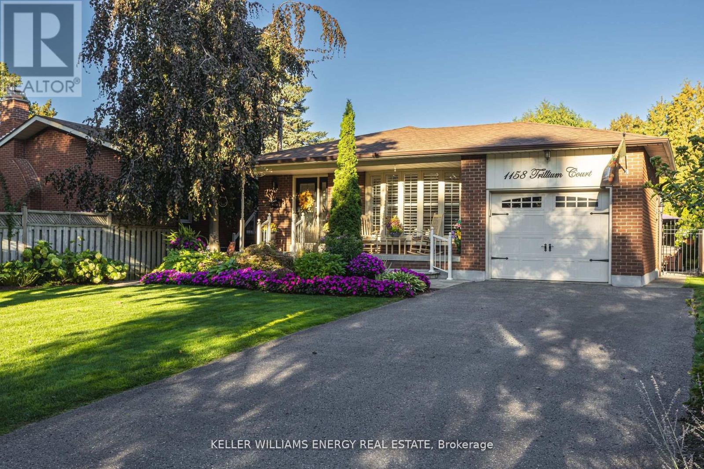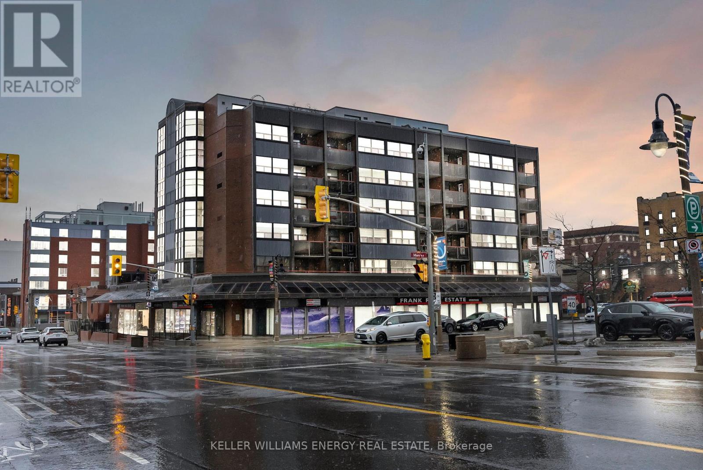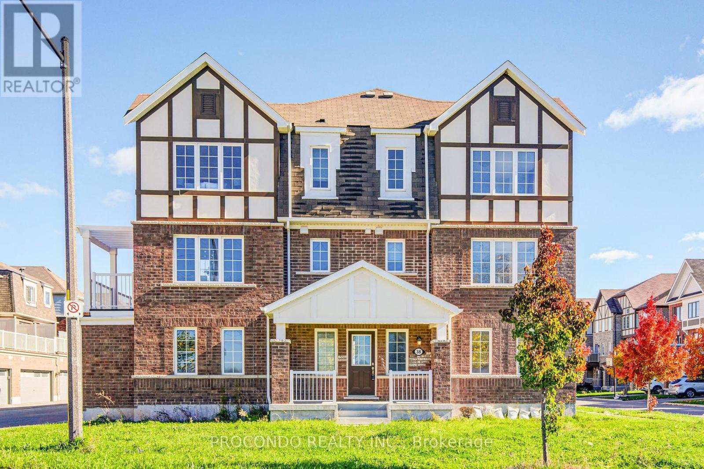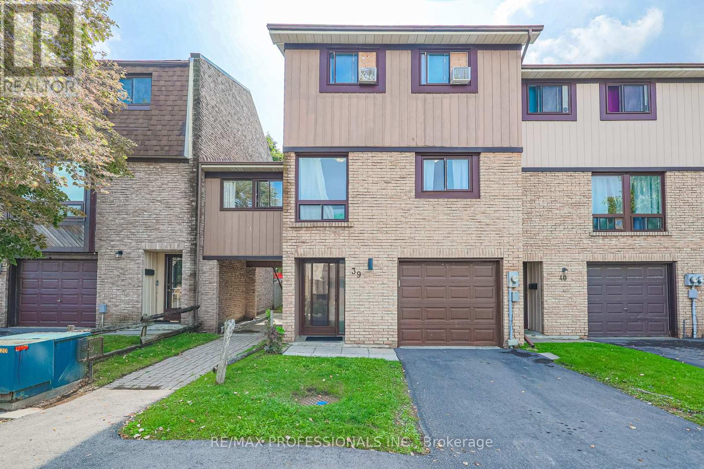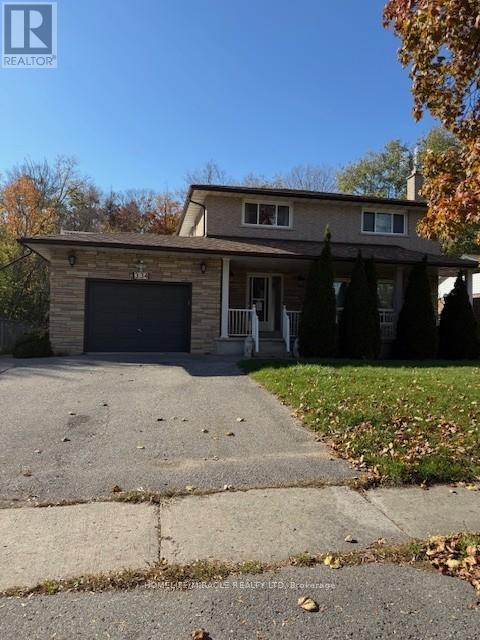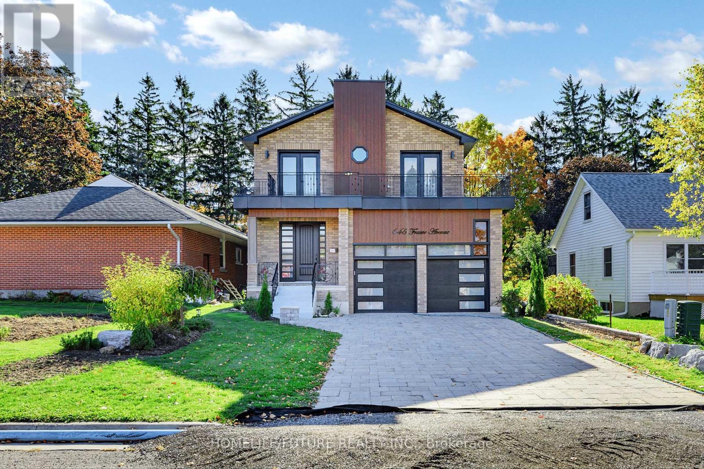- Houseful
- ON
- Oshawa
- Centennial
- 1272 Northgate Crescent
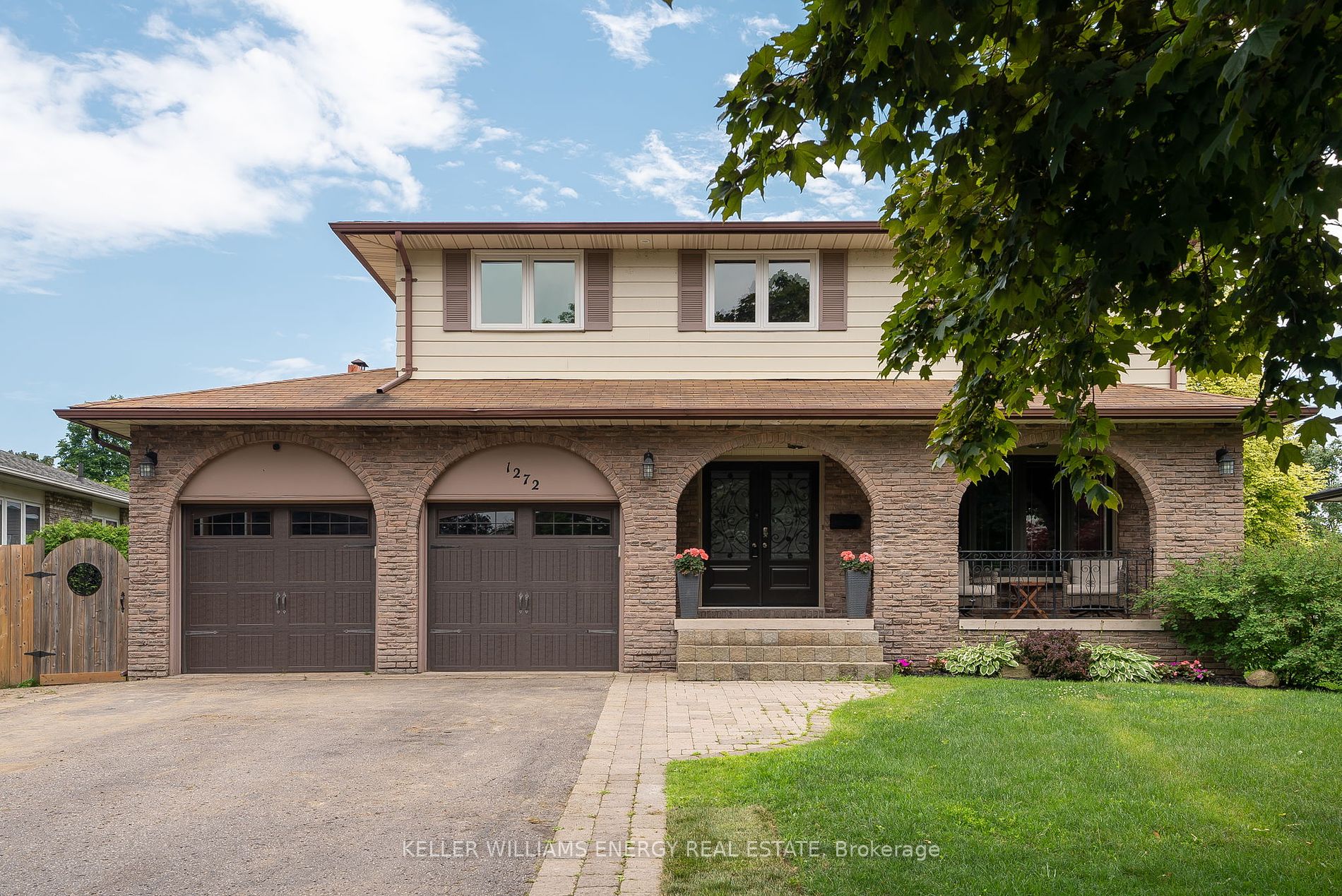
1272 Northgate Crescent
1272 Northgate Crescent
Highlights
Description
- Home value ($/Sqft)$511/Sqft
- Time on Houseful506 days
- Property typeDetached
- Style2-storey
- Neighbourhood
- CommunityCentennial
- Median school Score
- Lot size6,311 Sqft
- Garage spaces2
- Mortgage payment
Rare Opportunity To Own A Renovated 4 Bedroom Home In The Highly-Sought After Centennial Neighbourhood Of North Oshawa! Step Inside To A Large Foyer With Wainscoting & Herringbone Features, Hardwood Flooring, Fresh Paint Throughout, Large Living/Dining Room Combination, Pot Lights. Renovated Kitchen Includes Quartz Countertops, Coffee Station, S/S Appliances, Pantry & A Built-In Breakfast Bar Overlooking A Large Family Room. 3 Walk-Outs To The Backyard Including A Side Entrance With A Newly Built Deck And Rear Entrance To A Covered Back Porch! Upstairs You Will Find 4 Generous Sized Bedrooms With Brand New Carpets. The Primary Bedroom Features A Walk-Out To A Recently Built Deck Equipped With A Private Seating Area & Built-In Catamaran Hammack & A Well Designed 3-Pc Smart Bathroom Including Heated Floors & Settings To Create The Ultimate Shower Experience. The Basement Has A Finished Rec Room With A Wet Bar, Gym, Cold Cellar & Large Storage Area.
Home overview
- Cooling Central air
- Heat source Gas
- Heat type Forced air
- Sewer/ septic Sewers
- Construction materials Alum siding,brick
- # garage spaces 2
- # parking spaces 2
- Drive Pvt double
- Garage features Attached
- Has basement (y/n) Yes
- # full baths 3
- # total bathrooms 3.0
- # of above grade bedrooms 4
- # of rooms 11
- Family room available Yes
- Has fireplace (y/n) Yes
- Laundry information Lower
- Community Centennial
- Area Durham
- Water source Municipal
- Zoning description Single family residential
- Exposure S
- Lot size units Feet
- Approx square feet (range) 2000.0.minimum - 2000.0.maximum
- Basement information Finished
- Mls® # E8426750
- Property sub type Single family residence
- Status Active
- Virtual tour
- Tax year 2023
- Family room Hardwood Floor: 5.21m X 4.88m
Level: Main - Recreational room Laminate: 5.06m X 5.03m
Level: Basement - Kitchen Stainless Steel Appl: 4.48m X 3.96m
Level: Main - Type 2 washroom Numpcs 3
Level: 2nd - Type 1 washroom Numpcs 2
Level: Main - 3rd bedroom Broadloom: 4.39m X 3.08m
Level: 2nd
- Listing type identifier Idx

$-3,064
/ Month

