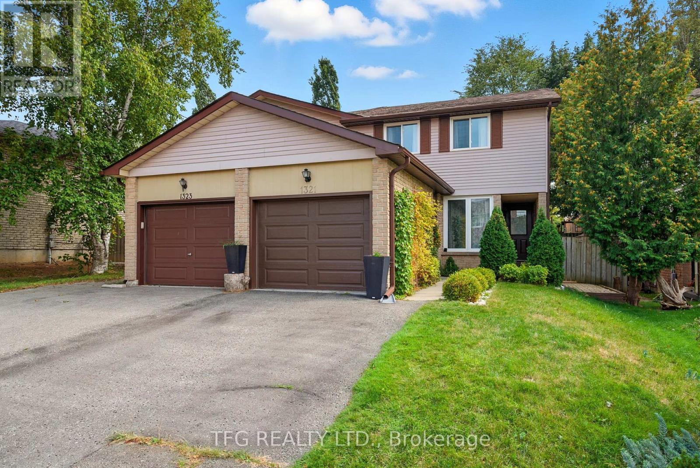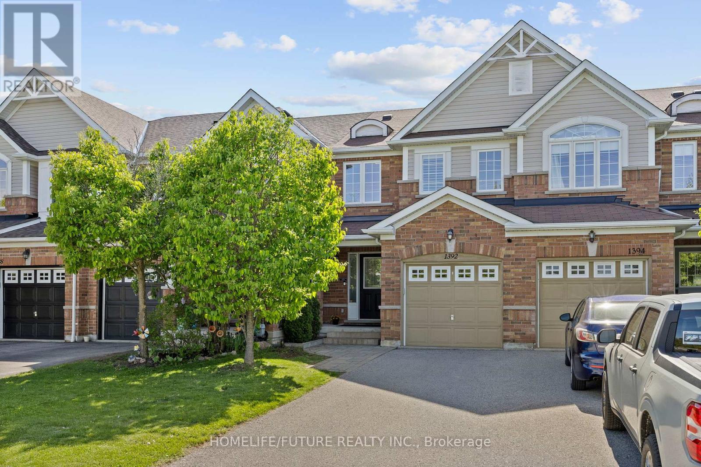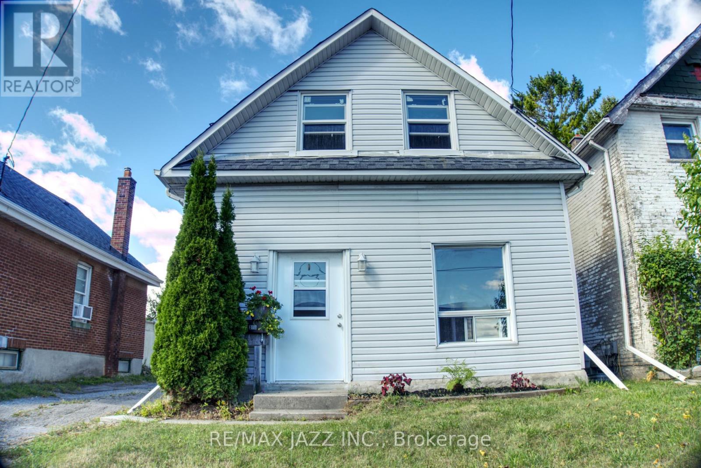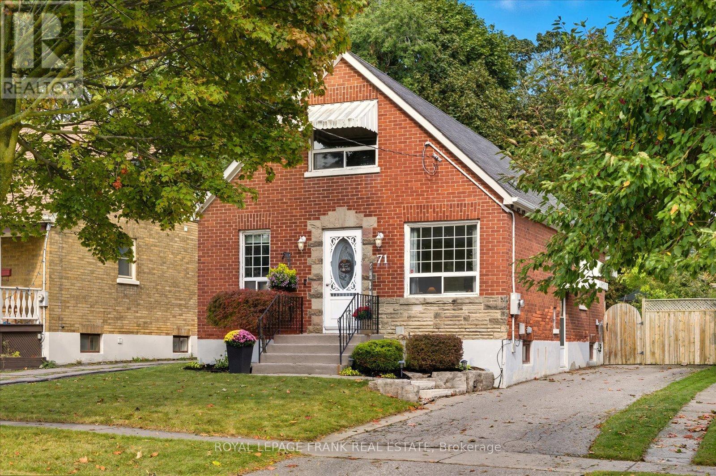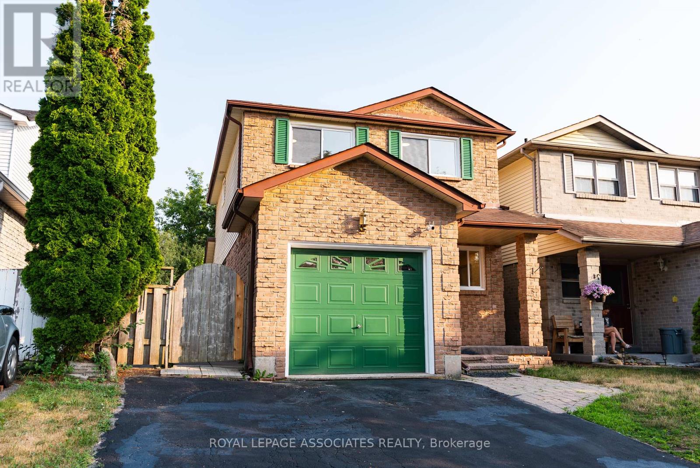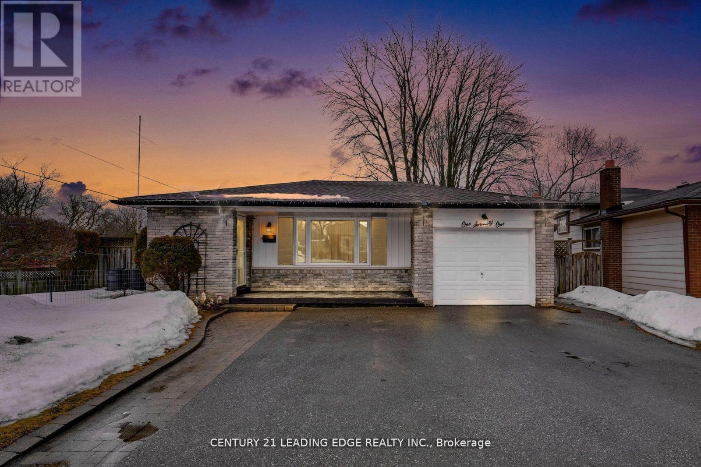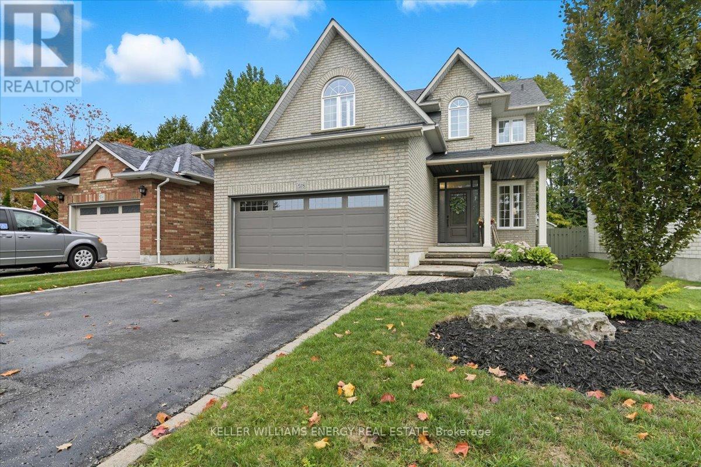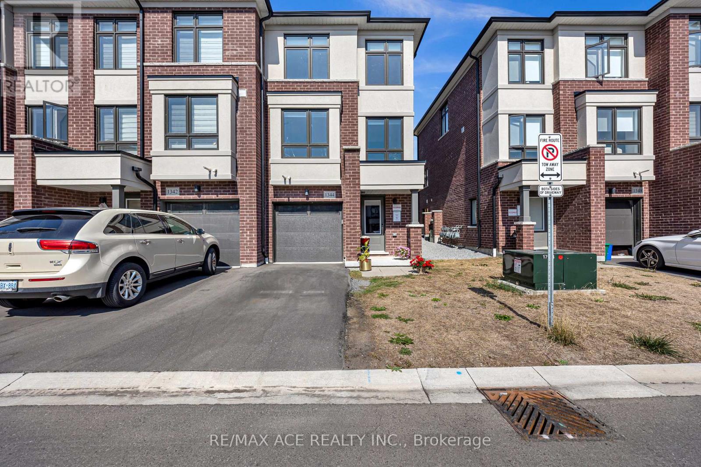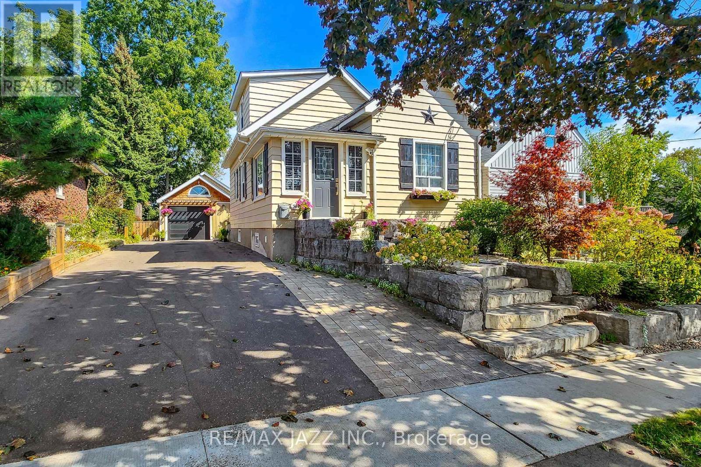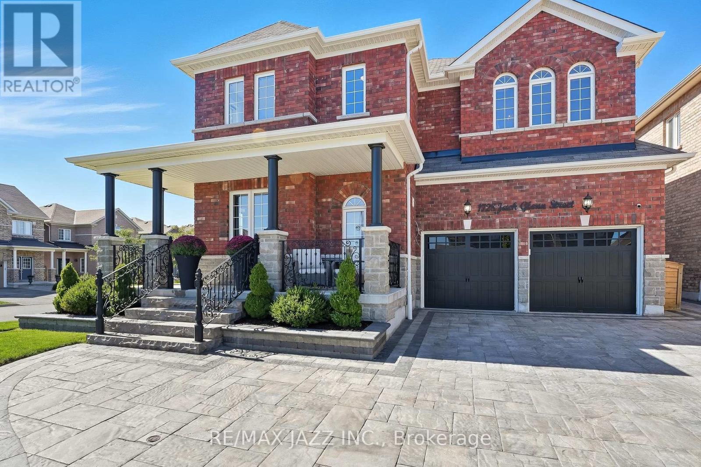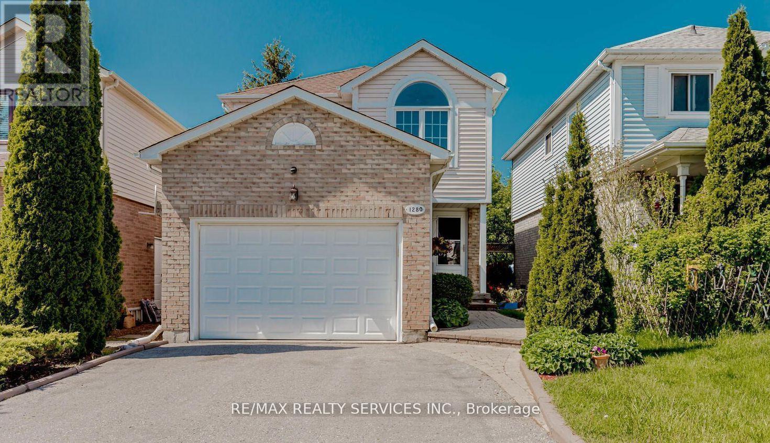
Highlights
Description
- Time on Housefulnew 5 hours
- Property typeSingle family
- Neighbourhood
- Median school Score
- Mortgage payment
A True Pride of Ownership in Desirable Eastdale! Welcome to this beautifully maintained detached home, offering 3+1bedrooms and 3 bathrooms, located in one of Eastdale's most sought-after neighborhoods. From its thoughtful upgrades to its warm, inviting layout, this home is ready to impress .The heart of the home is the modern kitchen (2015), showcasing quartz countertops, a granite composite double sink, and sleek finishes perfect for everyday living and entertaining. The living room features elegant crown moulding, while the sunken family room provides a cozy retreat with vaulted ceilings, a gas fireplace, and walkout access to the private backyard. Enjoy peace of mind with numerous upgrades, including :Updated kitchen (2015),High-efficiency HVAC system (2019),Roof replacement (2011),Renovated bathrooms. The fully finished basement adds valuable living space, complete with a separate bedroom, spacious recreation area, and ample storage ideal for a home office, guest suite, or multi-generational living. Step outside to a generously sized backyard featuring interlocking stone work perfect for entertaining or enjoying quiet evenings. All this, just minutes from schools, shopping, major highways, and everyday conveniences. Don't miss this rare opportunity book your private showing today and experience the charm of this exceptional home! (id:63267)
Home overview
- Cooling Central air conditioning
- Heat source Natural gas
- Heat type Forced air
- Sewer/ septic Sanitary sewer
- # total stories 2
- # parking spaces 3
- Has garage (y/n) Yes
- # full baths 2
- # half baths 1
- # total bathrooms 3.0
- # of above grade bedrooms 4
- Subdivision Eastdale
- Directions 2130901
- Lot size (acres) 0.0
- Listing # E12422631
- Property sub type Single family residence
- Status Active
- Primary bedroom 3.96m X 4.38m
Level: 2nd - 2nd bedroom 3.66m X 3.05m
Level: 2nd - 3rd bedroom 3.05m X 3.17m
Level: 2nd - Recreational room / games room 6.65m X 3.06m
Level: Basement - Bedroom 4.32m X 3.19m
Level: Basement - Living room 6.71m X 3.23m
Level: Main - Family room 5.35m X 4.57m
Level: Main - Dining room 6.71m X 3.23m
Level: Main - Eating area 2.47m X 2.43m
Level: Main - Kitchen 3.04m X 2.74m
Level: Main
- Listing source url Https://www.realtor.ca/real-estate/28904140/1280-andover-drive-oshawa-eastdale-eastdale
- Listing type identifier Idx

$-2,387
/ Month

