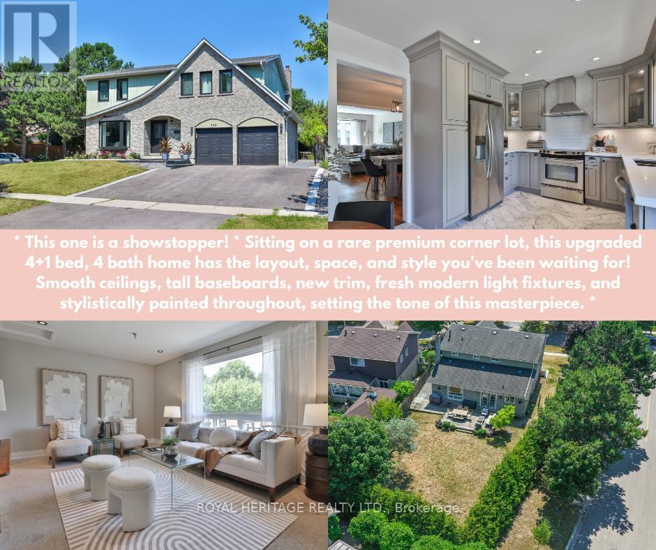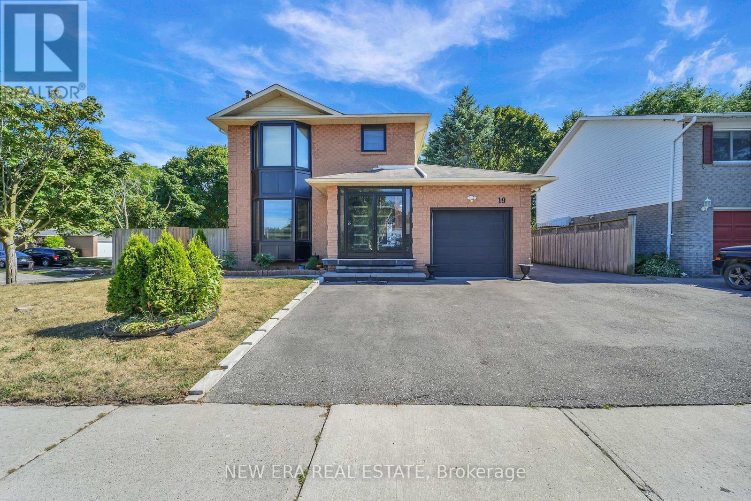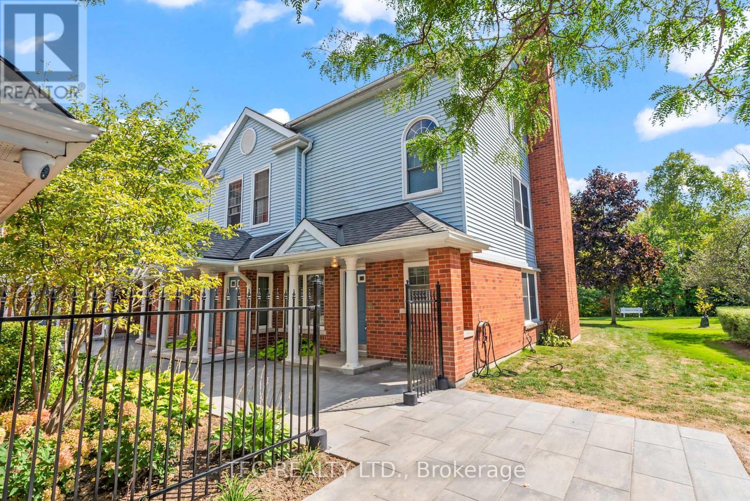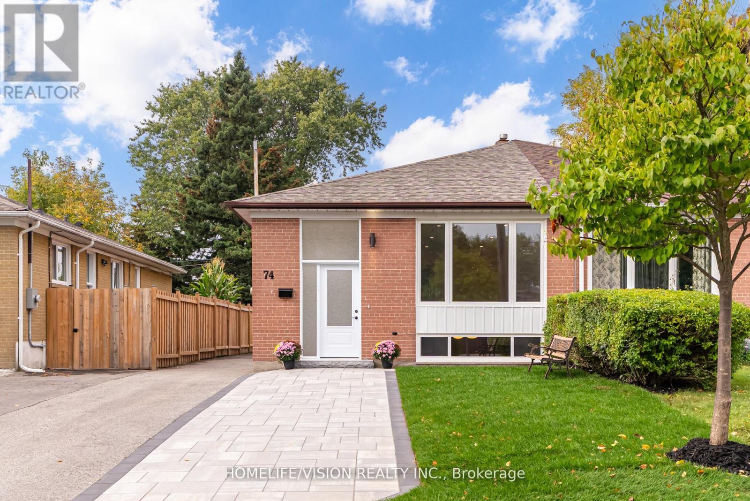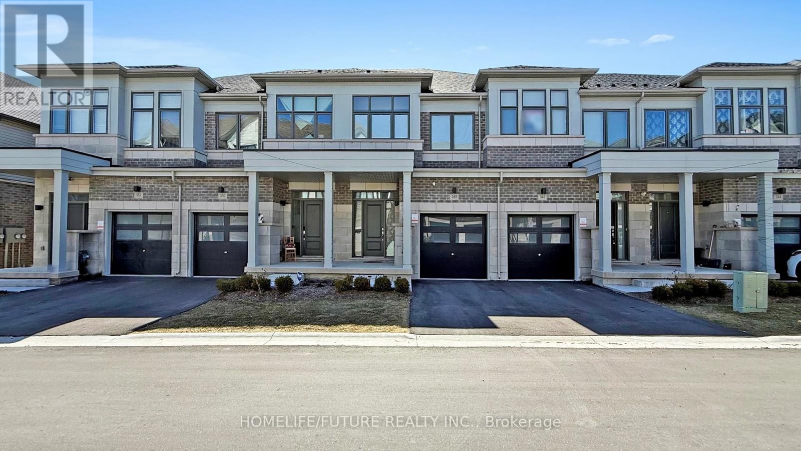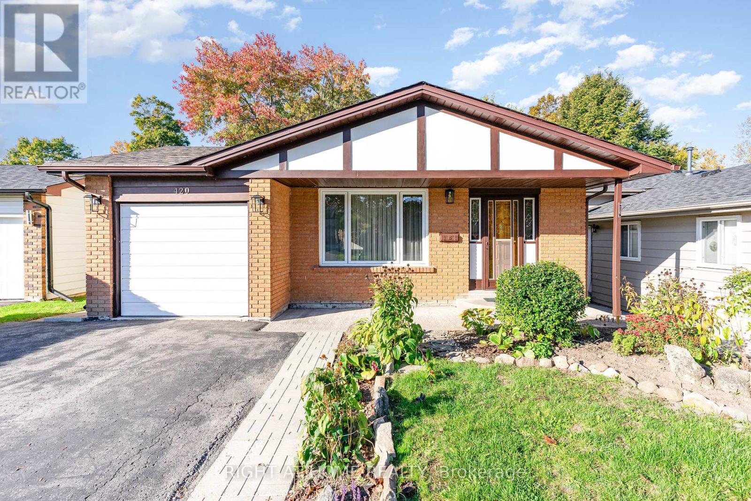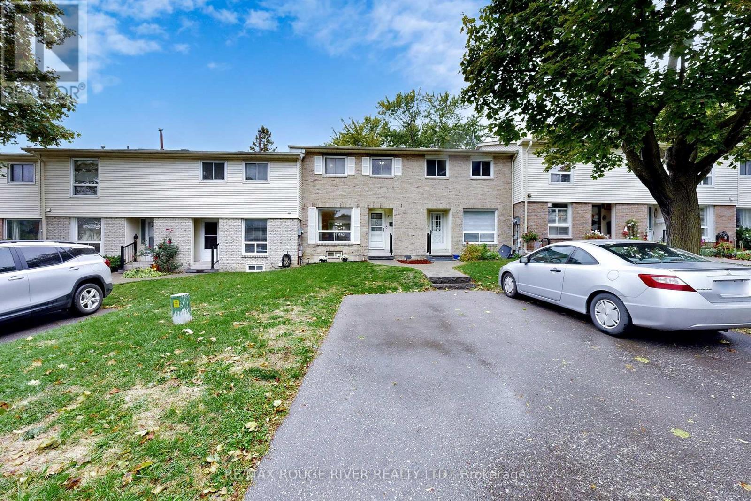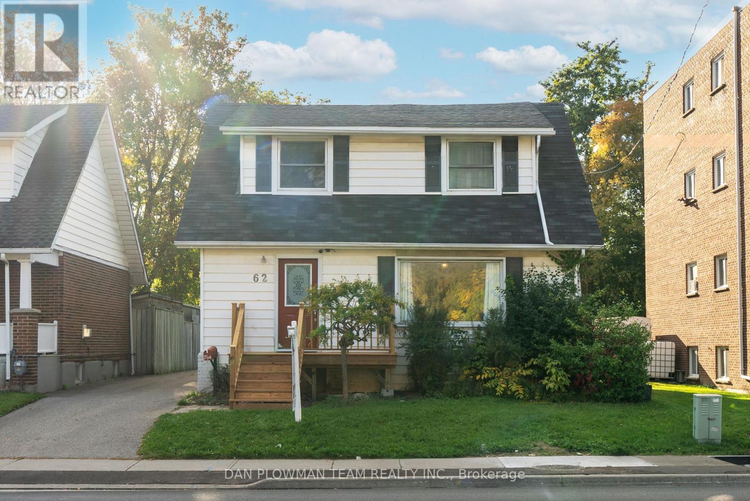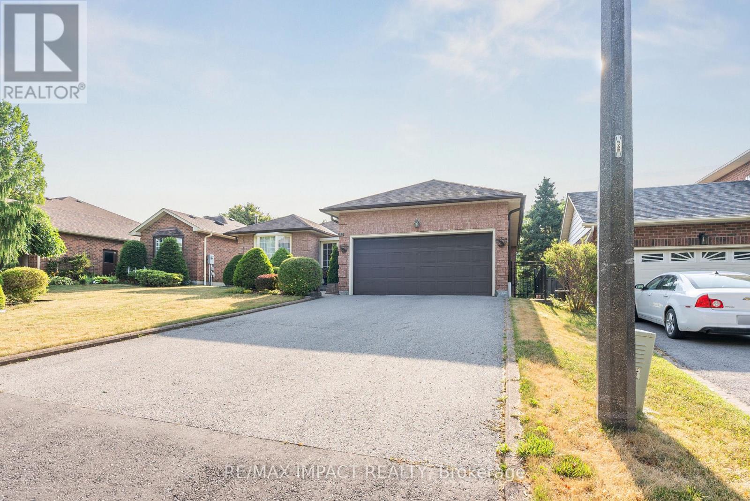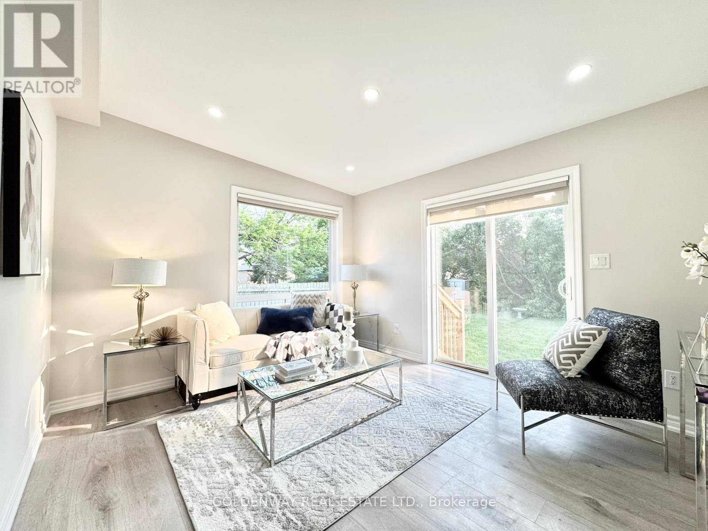
Highlights
Description
- Time on Houseful46 days
- Property typeSingle family
- StyleBungalow
- Neighbourhood
- Median school Score
- Mortgage payment
ATTENTION All Buyers!! **Motivated Sellers** Selling at a loss! Asking $50,000 less than the market price. Never been lived in after extensive renovation in 2025. This updated detached bungalow with 5 bedrooms, 3 washrooms, and a separate side entrance surely appeals to families and investors. Collect up to $4000 monthly rent or live on the main floor and get rental income from the basement to help with your mortgage. Empty-nesters, first-time buyers, and everyone looking for a deal, this is a steal and an absolute good buy. [**Compare neighbourhood sales at $600,000 for 3 bedrooms, 1 bath and $815,000 for 5 bedrooms, 2 baths**] Over 1500 Sq Ft of living space in a quiet and convenient neighbourhood (Mins To The Beach!). Picture windows, freshly painted throughout, laminate flooring throughout, pot lights, new kitchen with quartz countertops, undermount double sinks, and new stainless steel appliances, new bathrooms and glass shower doors, new vanity, new lights, soft closing cabinet doors, some new windows, updated backyard fence... the list goes on and on... Steps to schools, restaurants, supermarket, shopping and public transportation. Long driveway can park 6 cars, plus an additional parking space for a total of 7 parking spots. Book a showing today and become a PROUD owner of this beautiful house. (id:63267)
Home overview
- Cooling Central air conditioning
- Heat source Natural gas
- Heat type Forced air
- Sewer/ septic Sanitary sewer
- # total stories 1
- # parking spaces 7
- # full baths 2
- # half baths 1
- # total bathrooms 3.0
- # of above grade bedrooms 5
- Flooring Laminate
- Subdivision Lakeview
- Lot size (acres) 0.0
- Listing # E12382008
- Property sub type Single family residence
- Status Active
- 4th bedroom Measurements not available
Level: Basement - 5th bedroom Measurements not available
Level: Basement - Laundry Measurements not available
Level: Basement - Living room Measurements not available
Level: Basement - Bathroom Measurements not available
Level: Basement - Kitchen 3.84m X 2.42m
Level: Main - Living room 4.3m X 3.85m
Level: Main - Bathroom 2.83m X 2.66m
Level: Main - 2nd bedroom 2.8m X 2.65m
Level: Main - Family room 3.77m X 3.33m
Level: Main - Dining room 4.3m X 3.85m
Level: Main - 3rd bedroom 3.33m X 2.7m
Level: Main - Primary bedroom 2.8m X 2.65m
Level: Main
- Listing source url Https://www.realtor.ca/real-estate/28816128/1286-cedar-street-oshawa-lakeview-lakeview
- Listing type identifier Idx

$-1,997
/ Month

