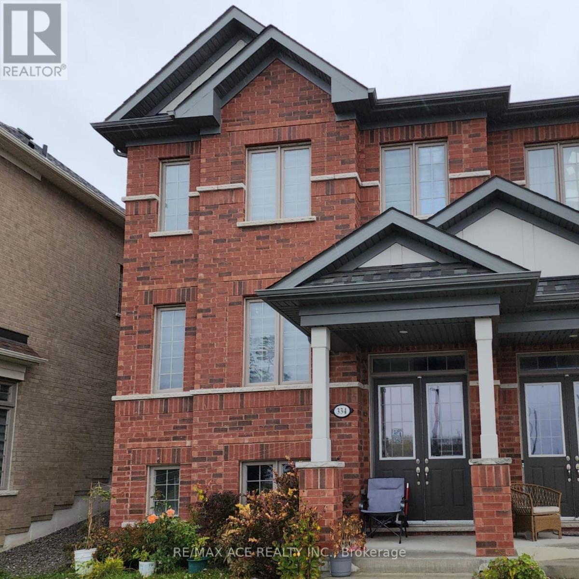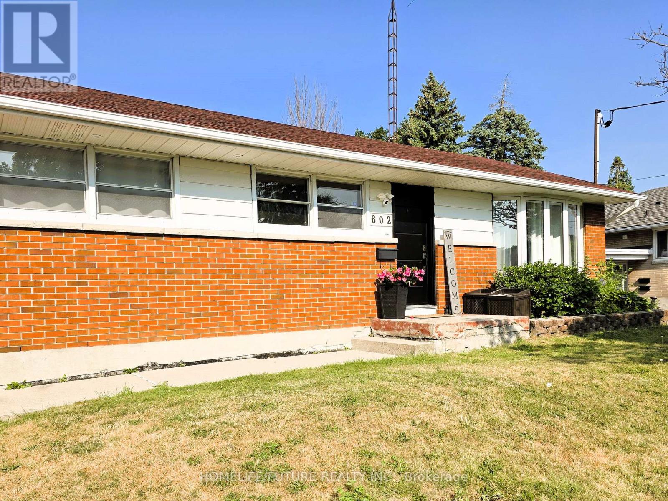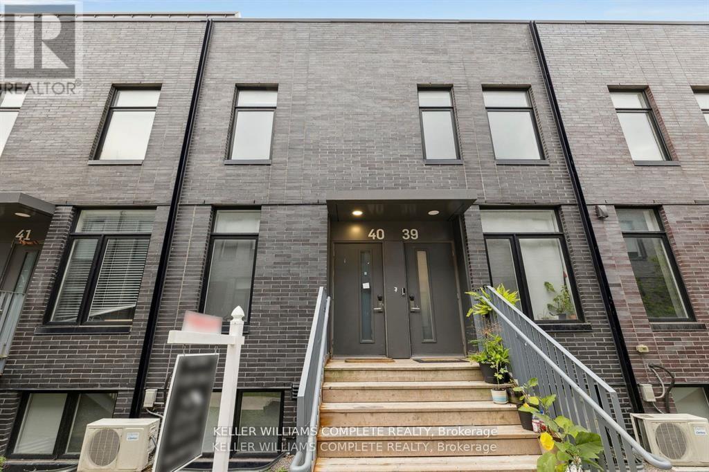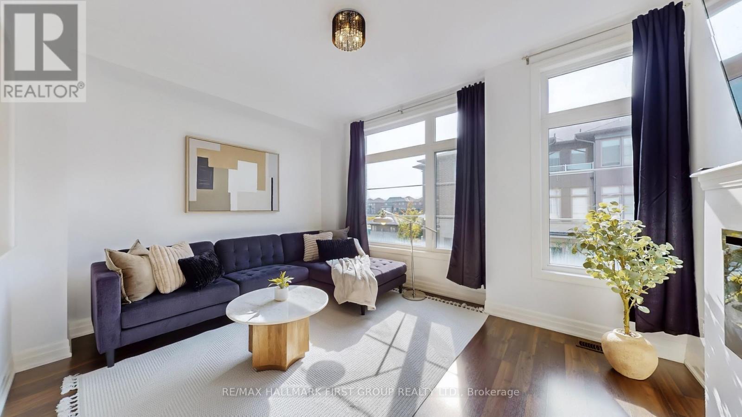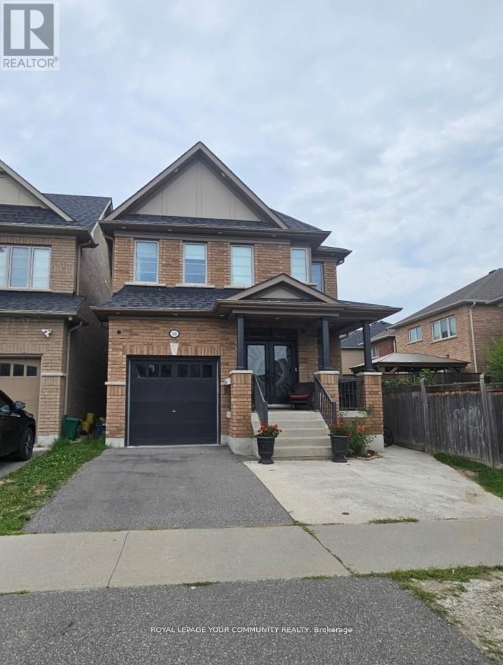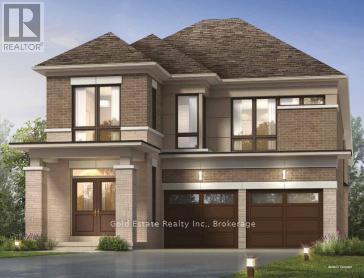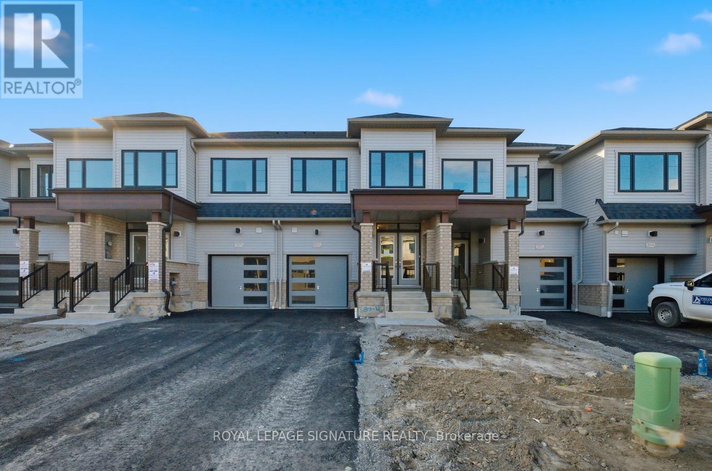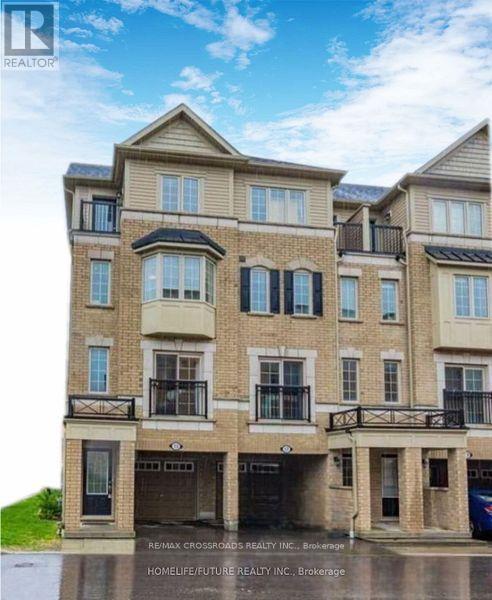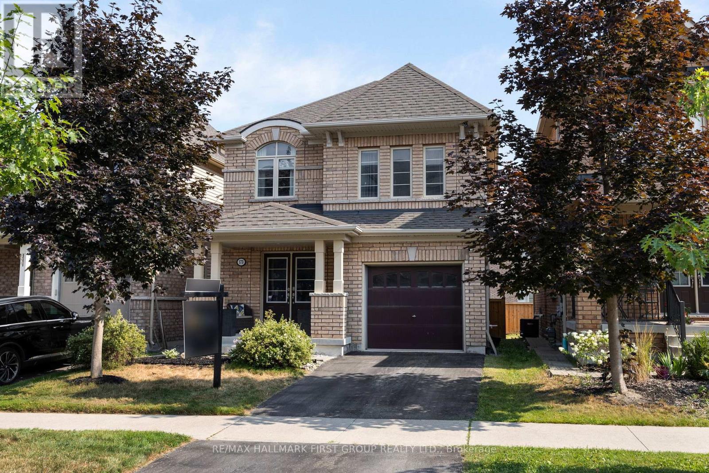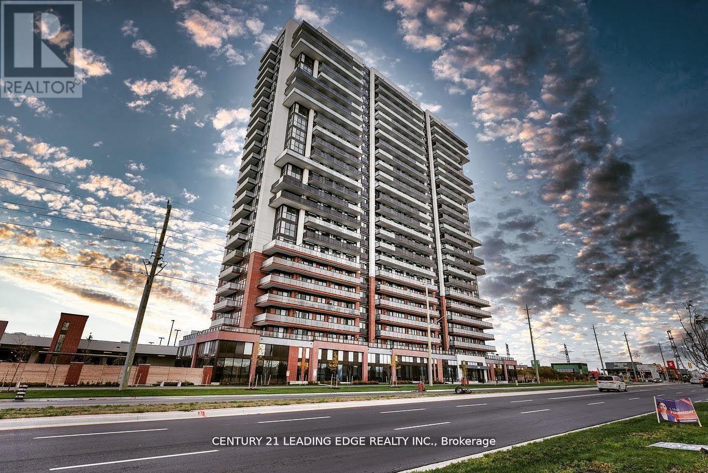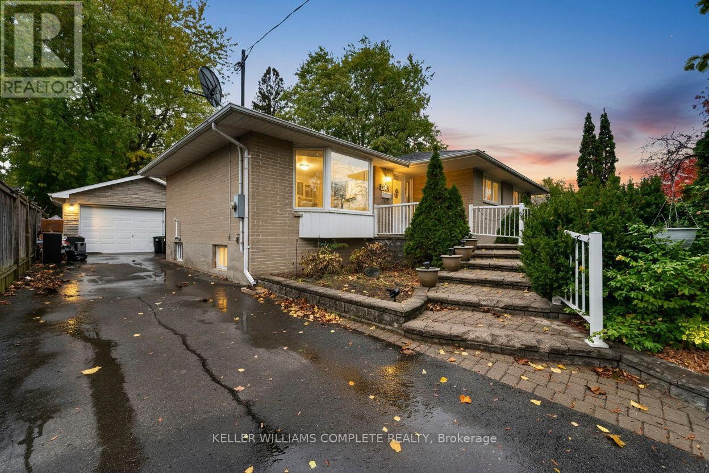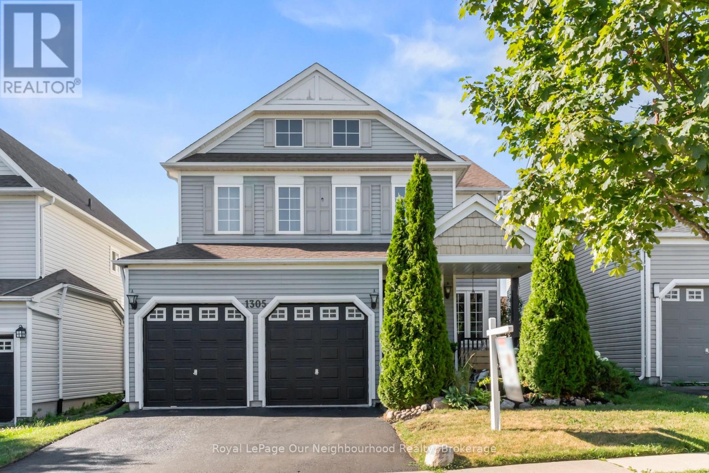
Highlights
Description
- Time on Houseful9 days
- Property typeSingle family
- Neighbourhood
- Median school Score
- Mortgage payment
Welcome to 1305 Aldergrove Drive the perfect blend of family comfort and modern convenience in one of Oshawa's most desirable neighbourhoods.This beautifully maintained 4-bedroom home with a double garage offers over 4,000 sq. ft. of stylish, functional living space. Step inside to find gleaming hardwood floors on the main level, freshly painted walls throughout, and a bright open-concept layout thats perfect for family living and entertaining. The updated kitchen seamlessly connects to the living and dining areas, ideal for hosting dinner parties or keeping an eye on the kids while you cook. Upstairs, enjoy brand-new laminate flooring and custom-built closets in every bedroom offering smart storage with a touch of luxury. The fully finished basement features a custom bar and a cozy movie room, perfect for game nights, Netflix marathons, or hosting friends. Outside, the private backyard offers space for family gatherings, barbecues, gardening, or simply relaxing after a long day. Located close to top-rated schools, parks, shopping, and easy access to the 401 & GO, this home checks all the boxes for growing families or professionals seeking space and lifestyle. Don't miss your chance to call this one home! (id:63267)
Home overview
- Cooling Central air conditioning
- Heat source Natural gas
- Heat type Forced air
- Sewer/ septic Sanitary sewer
- # total stories 2
- # parking spaces 4
- Has garage (y/n) Yes
- # full baths 3
- # half baths 1
- # total bathrooms 4.0
- # of above grade bedrooms 4
- Subdivision Taunton
- Lot size (acres) 0.0
- Listing # E12479037
- Property sub type Single family residence
- Status Active
- 2nd bedroom 4.01m X 3.53m
Level: 2nd - 3rd bedroom 4.06m X 4.27m
Level: 2nd - Bedroom 3.81m X 4.6m
Level: 2nd - Primary bedroom 7.57m X 5.03m
Level: 2nd - Office 2.26m X 2.34m
Level: Basement - Other 8.69m X 3.99m
Level: Basement - Recreational room / games room 6.35m X 7.49m
Level: Basement - Office 3.84m X 2.69m
Level: Main - Family room 4.52m X 5.49m
Level: Main - Living room 3.66m X 4.67m
Level: Main - Kitchen 5.72m X 4.11m
Level: Main - Dining room 3.89m X 3.73m
Level: Main
- Listing source url Https://www.realtor.ca/real-estate/29025736/1305-aldergrove-drive-oshawa-taunton-taunton
- Listing type identifier Idx

$-2,664
/ Month

