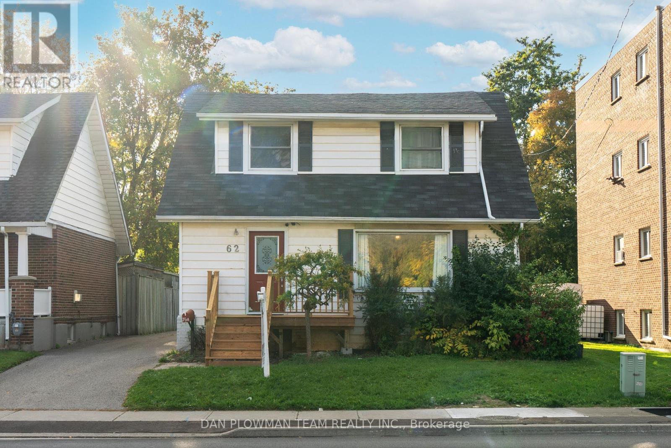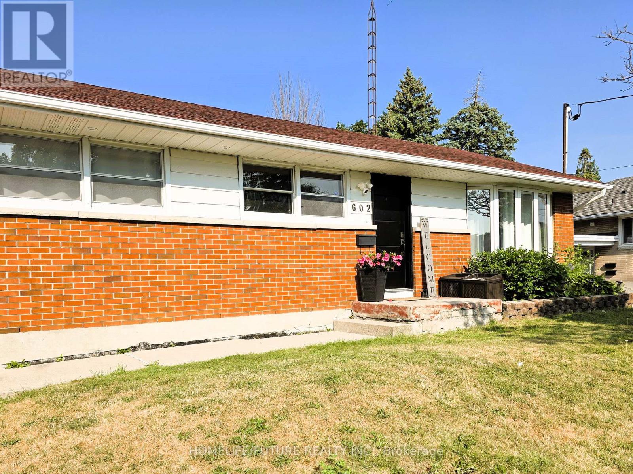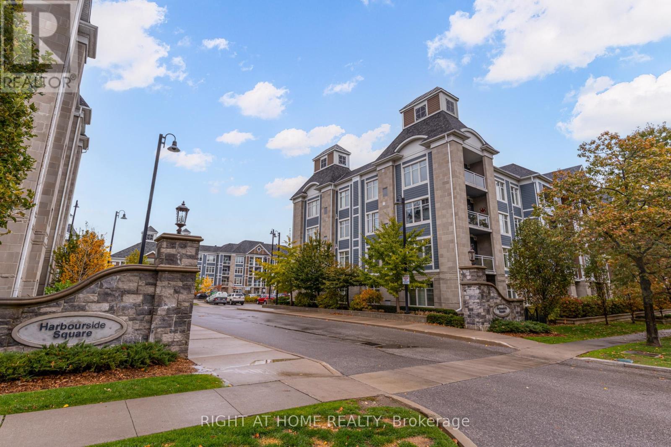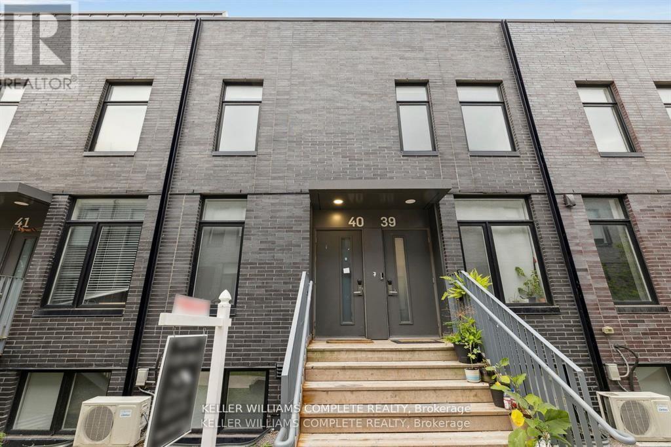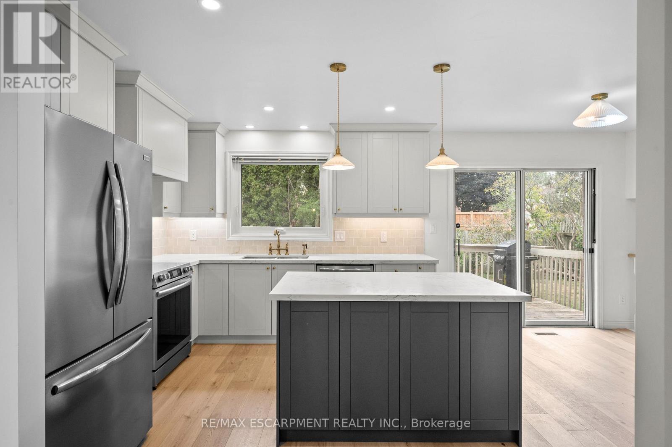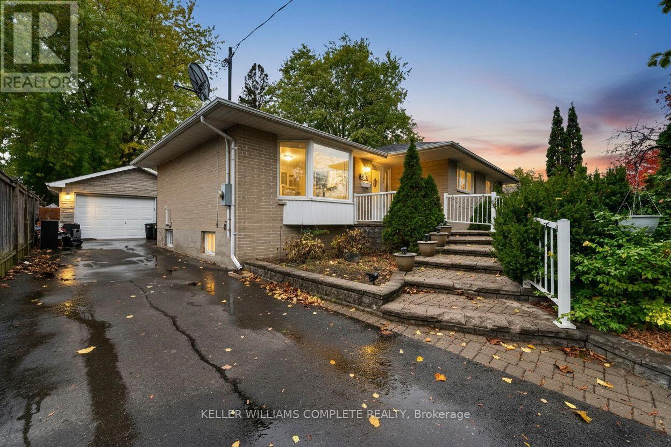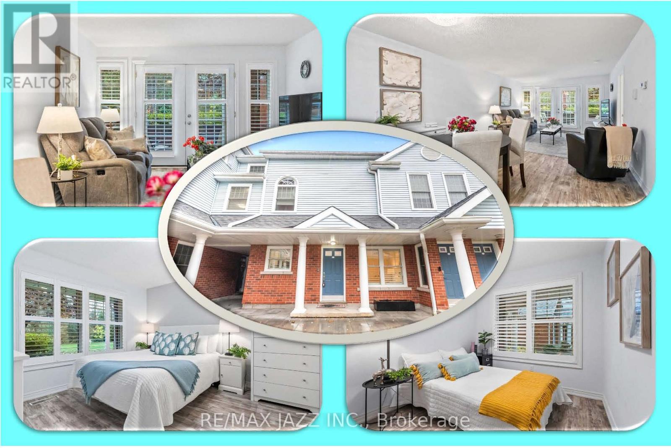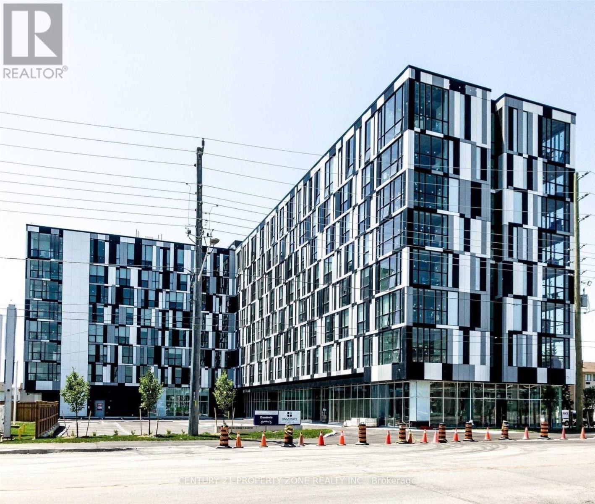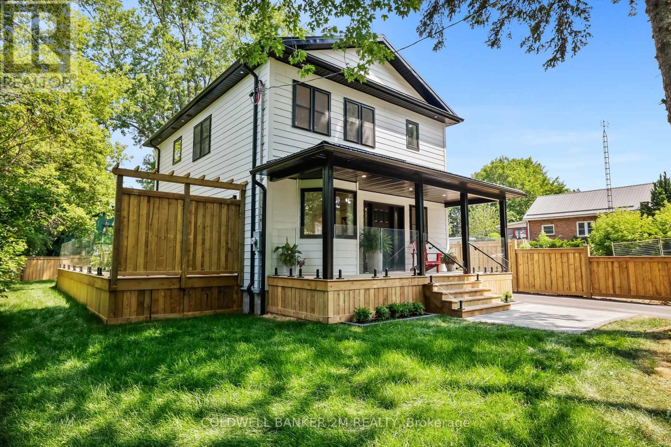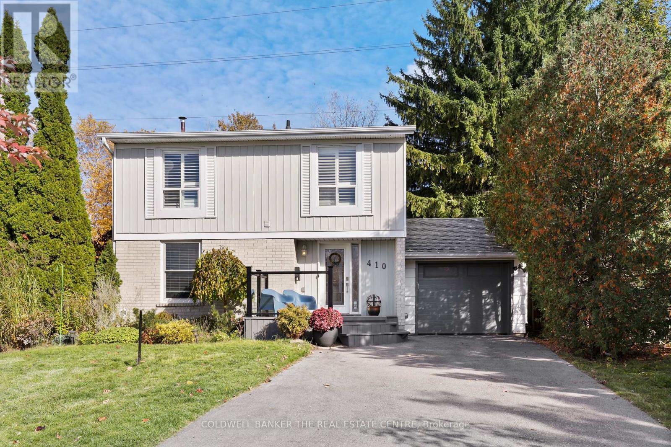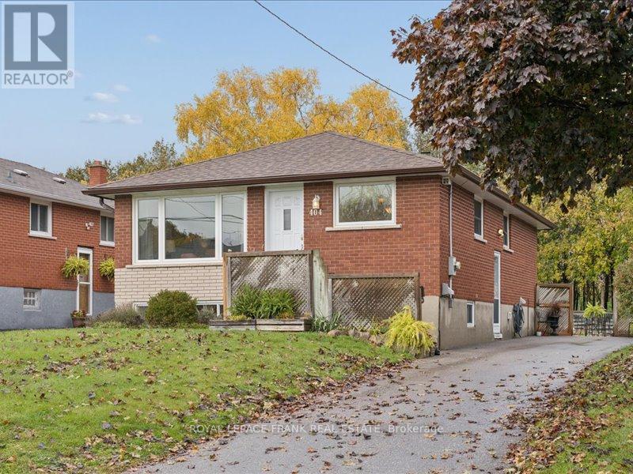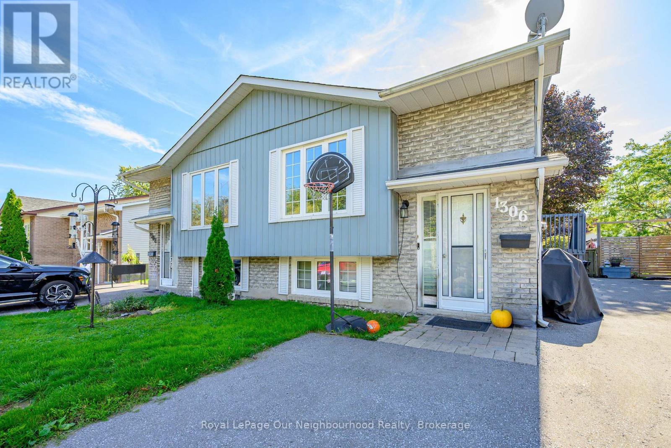
Highlights
Description
- Time on Housefulnew 34 hours
- Property typeSingle family
- StyleRaised bungalow
- Neighbourhood
- Median school Score
- Mortgage payment
This charming semi-detached raised bungalow offers flexibility, comfort, and convenience-perfect for first-time buyers, investors, or multi-generational living. The main floor features a bright and inviting layout with 2 bedrooms, 1 bathroom, and a freshly painted interior with new carpet throughout. The kitchen is filled with natural light, includes a cozy eat-in area, and offers walkout access to a side deck that leads to the driveway and backyard.The lower level boasts a separate accessory apartment complete with 1 bedroom, 1 bathroom, and its own kitchen, plus a shared laundry room for added convenience. Enjoy the outdoors in the large, fully fenced backyard, ideal for kids, pets, or entertaining. Located just minutes from the lake, parks, trails, schools, and transit, this home combines peaceful living with easy access to everything you need. Don't miss your chance to own this well-maintained and versatile property in one of Oshawa's desirable lakeside neighbourhoods! (id:63267)
Home overview
- Cooling None
- Heat source Electric
- Heat type Baseboard heaters
- Sewer/ septic Sanitary sewer
- # total stories 1
- Fencing Fenced yard
- # parking spaces 3
- # full baths 2
- # total bathrooms 2.0
- # of above grade bedrooms 3
- Subdivision Lakeview
- Directions 1673083
- Lot size (acres) 0.0
- Listing # E12491232
- Property sub type Single family residence
- Status Active
- Living room Measurements not available
Level: Lower - Primary bedroom Measurements not available
Level: Lower - Kitchen Measurements not available
Level: Lower - Dining room 5.79m X 3.41m
Level: Main - Kitchen 4.15m X 2.93m
Level: Main - Living room 5.79m X 3.41m
Level: Main - Primary bedroom 3.11m X 2.87m
Level: Main - 2nd bedroom 2.87m X 2.74m
Level: Main
- Listing source url Https://www.realtor.ca/real-estate/29048239/1306-valley-drive-oshawa-lakeview-lakeview
- Listing type identifier Idx

$-1,533
/ Month

