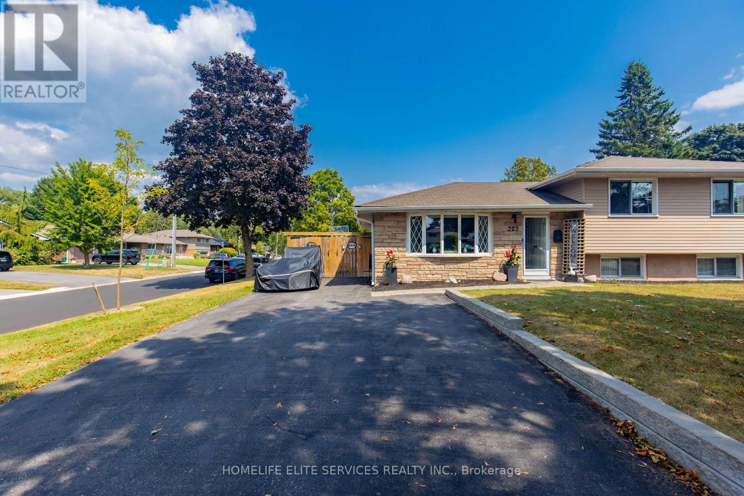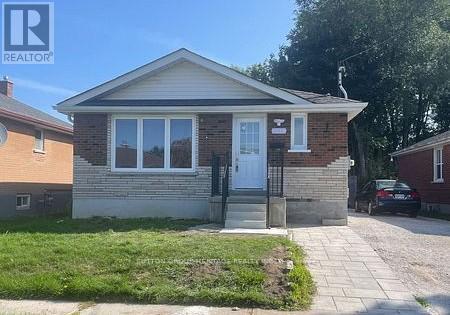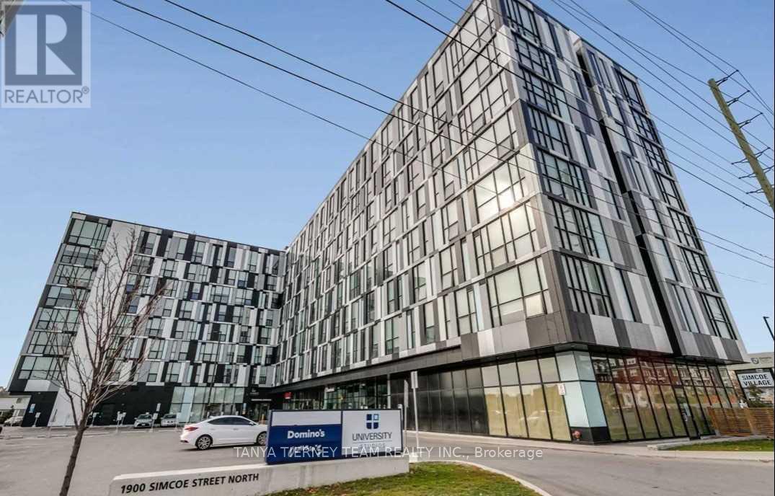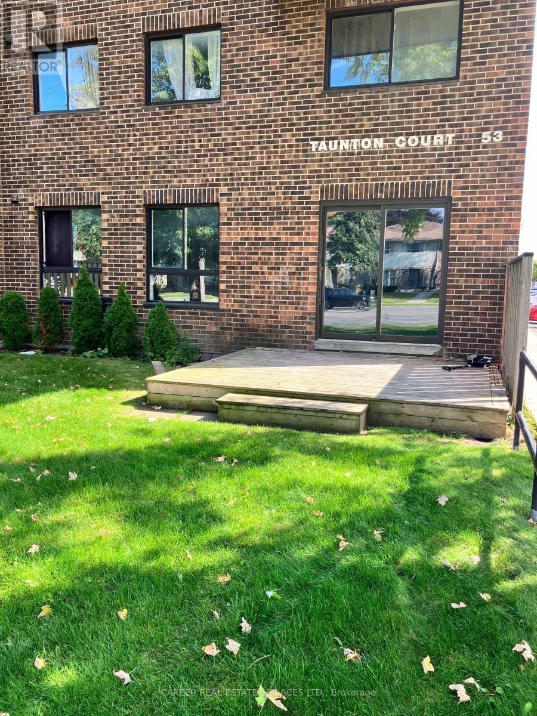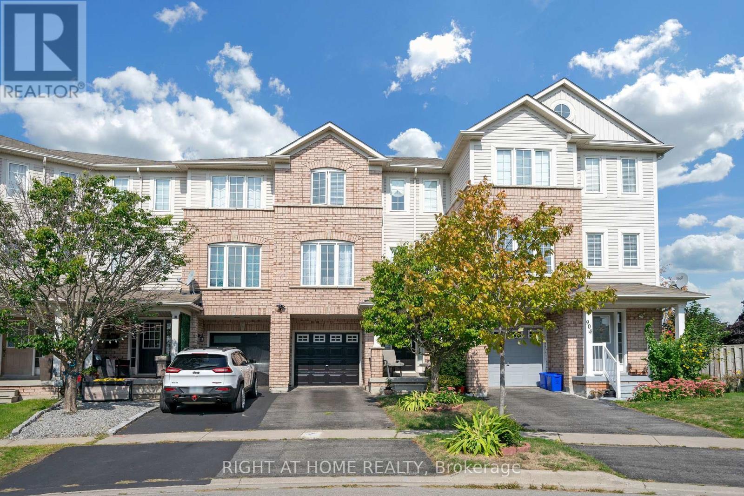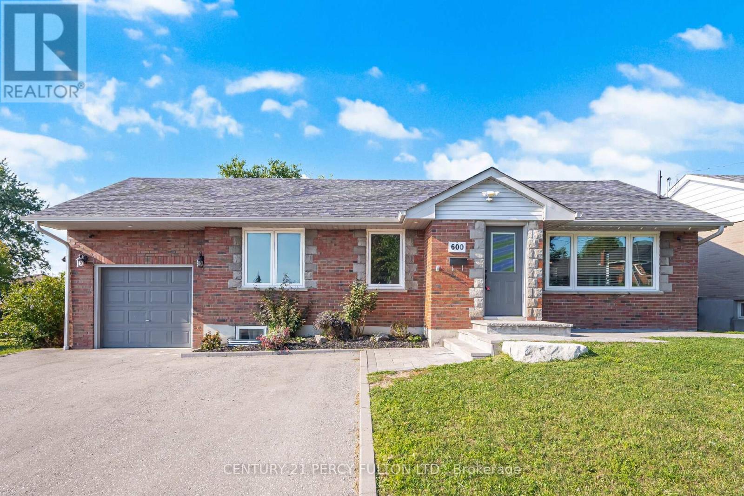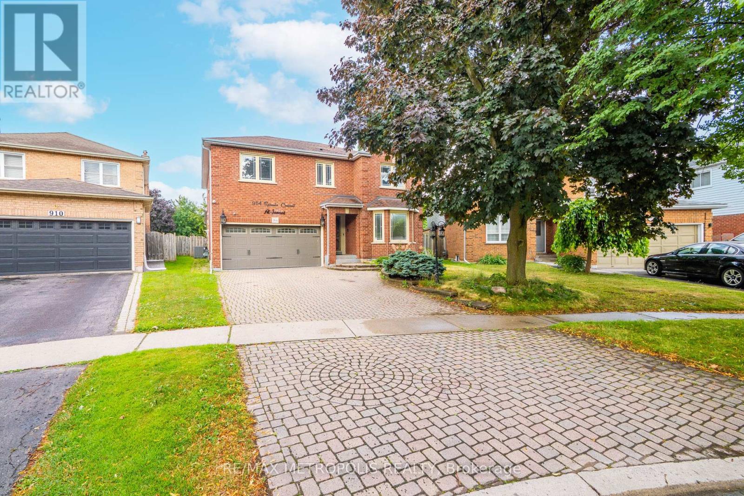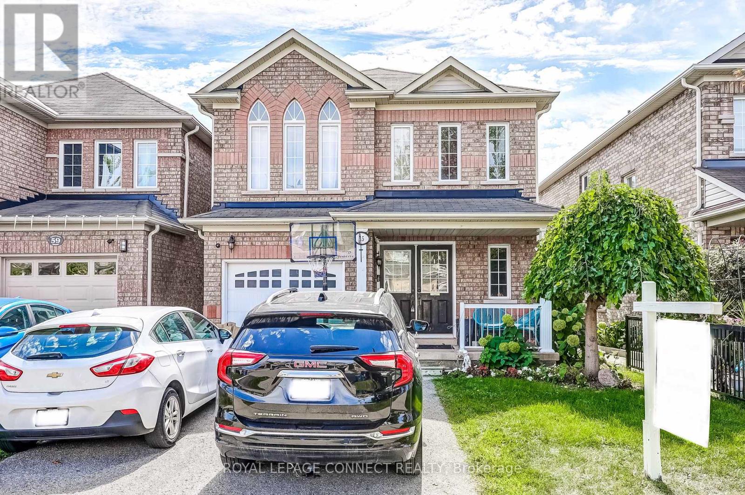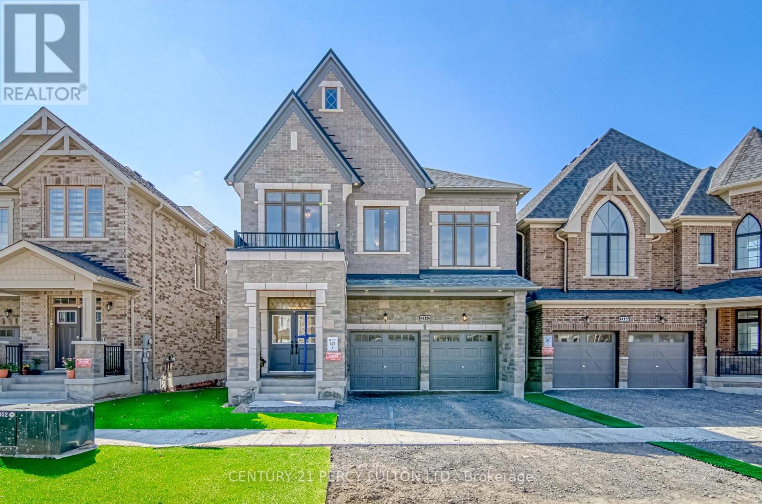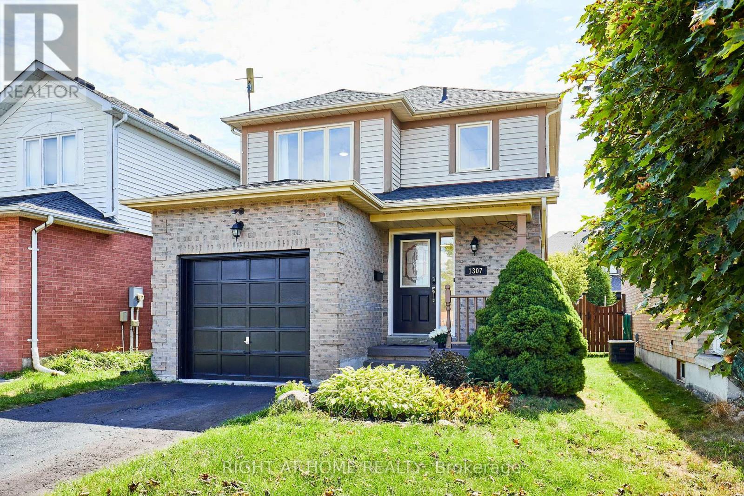
Highlights
Description
- Time on Housefulnew 3 hours
- Property typeSingle family
- Neighbourhood
- Median school Score
- Mortgage payment
Welcome to this beautifully updated, move-in ready detached home in Oshawas highly sought-after Eastdale community! Offering 3 bedrooms, 2 bathrooms, and a finished basement, this home combines comfort, functionality, and stylish upgrades in a family-friendly neighbourhood close to schools, parks, amenities, and Harmony Valley Conservation Area.Step inside to a bright and inviting main floor featuring a gorgeous renovated kitchen with quartz countertops, brand new stainless steel appliances, and beautiful backsplash. The living and dining area is a warm and inviting space for everyday living and entertaining. Direct garage access adds convenience, while fresh paint throughout gives the home a crisp, updated feel. Upstairs, you'll find three generous bedrooms with plenty of closet space. The main bathroom has been beautifully renovated with gorgeous tile and sleek finishes creating a spa-like space.The finished basement has been transformed into the ultimate home theatre, complete with full HD and a 7-channel Dolby Atmos surround sound system, the perfect spot for cozy family movie nights or watching the big game. Outside, enjoy a fully fenced private backyard, ideal for kids, pets, entertaining with friends and family. This is your opportunity to own a well-maintained, thoughtfully updated home in one of Oshawa's most desirable communities. Don't miss your chance, this home truly checks all the boxes! (id:63267)
Home overview
- Cooling Central air conditioning
- Heat source Natural gas
- Heat type Forced air
- Sewer/ septic Sanitary sewer
- # total stories 2
- # parking spaces 2
- Has garage (y/n) Yes
- # full baths 1
- # half baths 1
- # total bathrooms 2.0
- # of above grade bedrooms 3
- Subdivision Eastdale
- Lot size (acres) 0.0
- Listing # E12397905
- Property sub type Single family residence
- Status Active
- 3rd bedroom 3.06m X 2.71m
Level: 2nd - 2nd bedroom 3.06m X 2.71m
Level: 2nd - Primary bedroom 3.87m X 3.2m
Level: 2nd - Recreational room / games room 5.09m X 2.97m
Level: Basement - Kitchen 3.2m X 3.11m
Level: Main - Dining room 5.37m X 3.2m
Level: Main - Living room 5.37m X 3.2m
Level: Main
- Listing source url Https://www.realtor.ca/real-estate/28850548/1307-andover-drive-oshawa-eastdale-eastdale
- Listing type identifier Idx

$-2,000
/ Month



