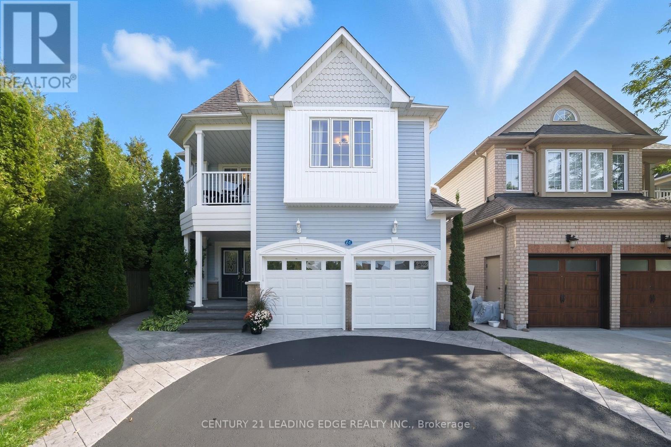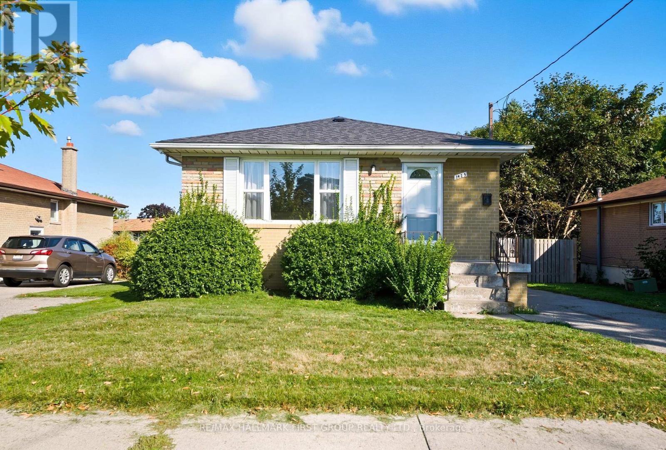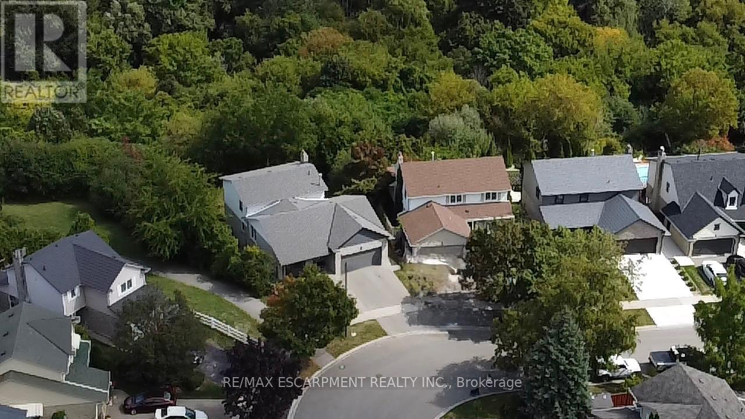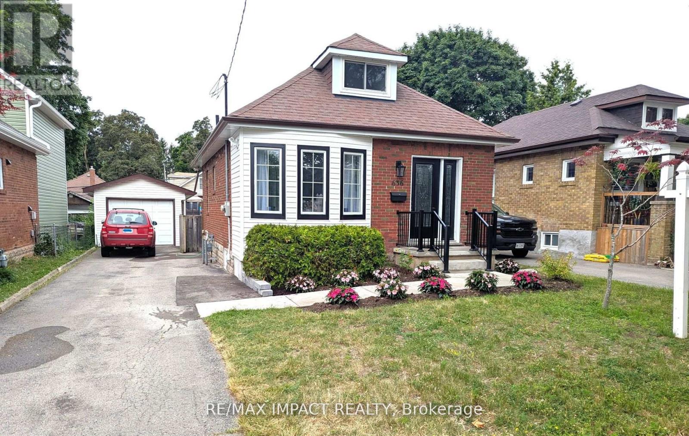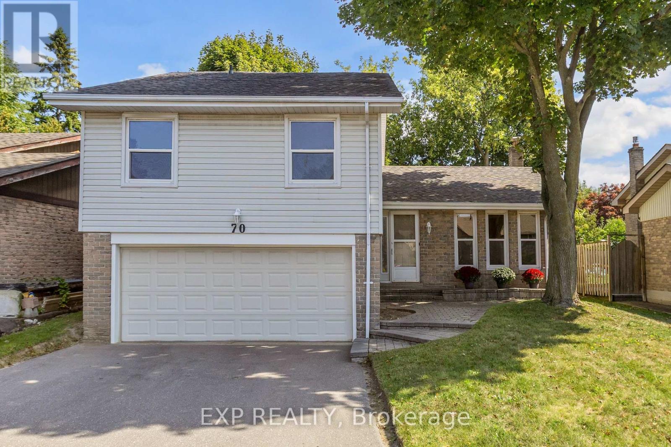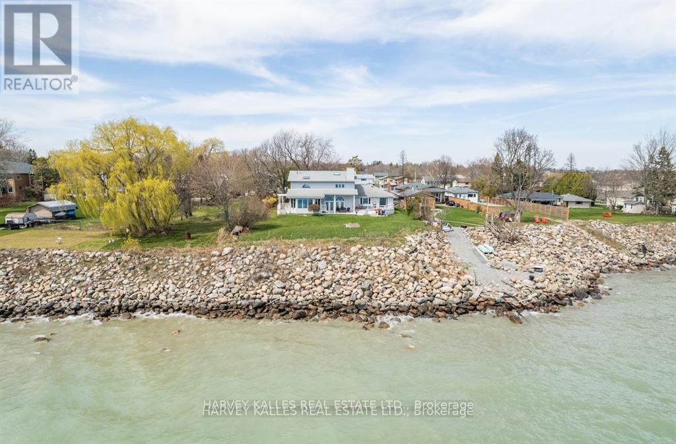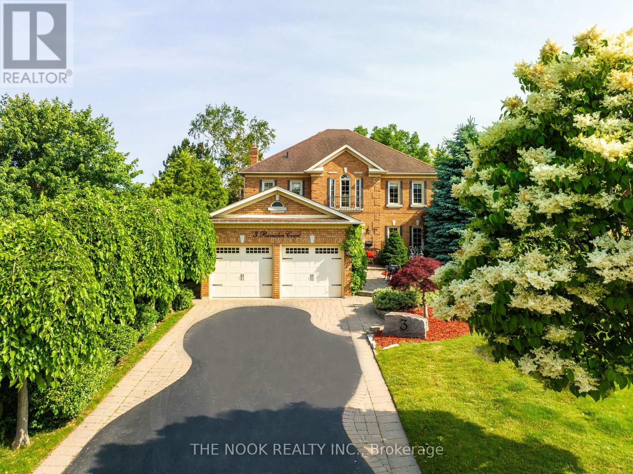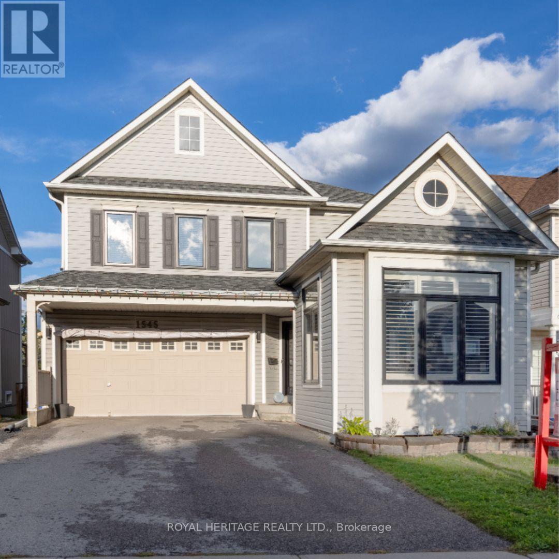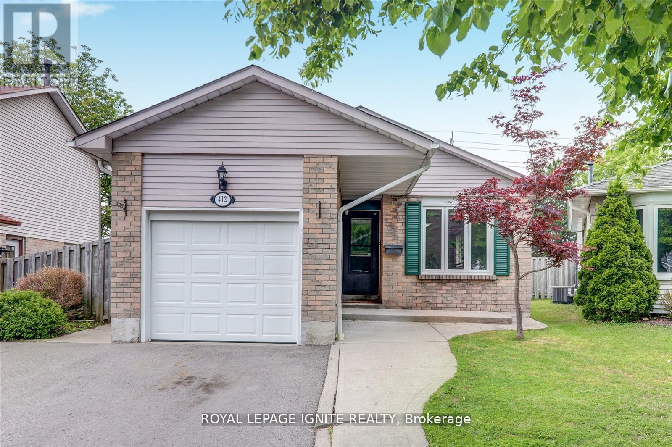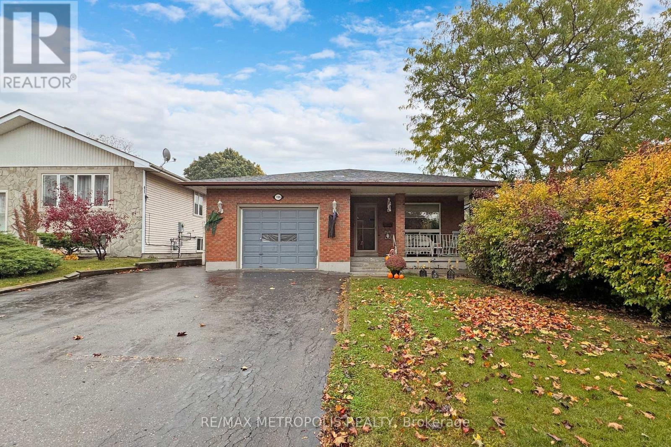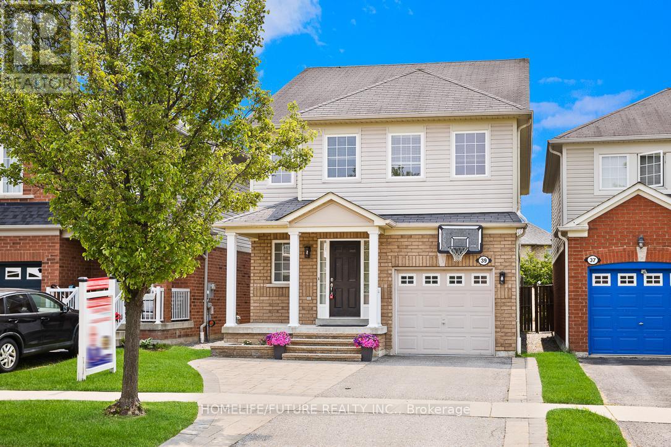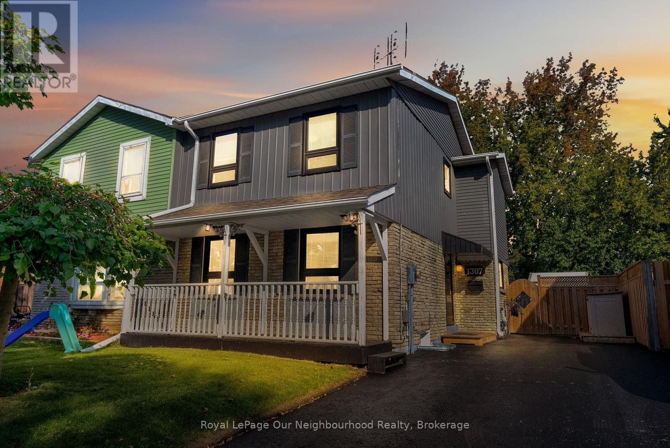
Highlights
Description
- Time on Housefulnew 3 hours
- Property typeSingle family
- Neighbourhood
- Median school Score
- Mortgage payment
Charming & Stylish Semi-Detached Home Near Lakeview Park! Welcome to this beautifully updated 2-storey semi-detached home, perfectly located just minutes from the waterfront and sandy shores of Lakeview Park with no neighbours behind! Offering 3 bedrooms and 2 bathrooms, this bright and inviting home has been freshly painted in modern neutral tones and features a newly sealed driveway for great curb appeal. The contemporary kitchen is equipped with stainless steel appliances, including a gas stove, built-in microwave, and dishwasher, complemented by rich dark cabinetry. The adjoining dining area has a convenient walk out to a spacious deck, ideal for entertaining, overlooking a fully fenced backyard complete with a hard-top gazebo and a handy garden shed for extra storage. Upstairs, the airy primary bedroom showcases a large window, double closet, and stylish grey laminate flooring. Two additional bedrooms, also with laminate flooring, provide comfort and functionality for family, guests, or a home office. The finished basement offers a bright rec room with a large window, cozy carpeting, and a convenient 3-piece bath - the perfect retreat for relaxation or family movie nights. Relax on the covered front porch with your morning coffee and enjoy the convenience of being minutes from the lake. Whether you're a growing family, first-time buyer, or downsizing, this property offers style, function, and location all in one. This is a great place to start your next chapter! (id:63267)
Home overview
- Cooling Central air conditioning
- Heat source Natural gas
- Heat type Forced air
- Sewer/ septic Sanitary sewer
- # total stories 2
- # parking spaces 4
- # full baths 2
- # total bathrooms 2.0
- # of above grade bedrooms 3
- Flooring Laminate, carpeted
- Community features Community centre
- Subdivision Stevenson
- Lot size (acres) 0.0
- Listing # E12396817
- Property sub type Single family residence
- Status Active
- 2nd bedroom 3.59m X 3.12m
Level: 2nd - Primary bedroom 4.85m X 3.75m
Level: 2nd - 3rd bedroom 3.67m X 2.56m
Level: 2nd - Recreational room / games room 5.18m X 3.46m
Level: Basement - Kitchen 3.44m X 3.01m
Level: Main - Living room 5.37m X 3.63m
Level: Main - Dining room 3.48m X 3.44m
Level: Main
- Listing source url Https://www.realtor.ca/real-estate/28847998/1307-fenelon-crescent-oshawa-stevenson-stevenson
- Listing type identifier Idx

$-1,600
/ Month

