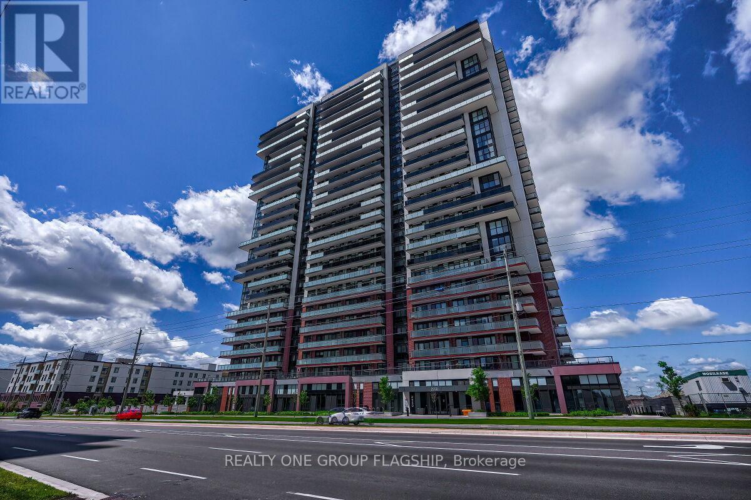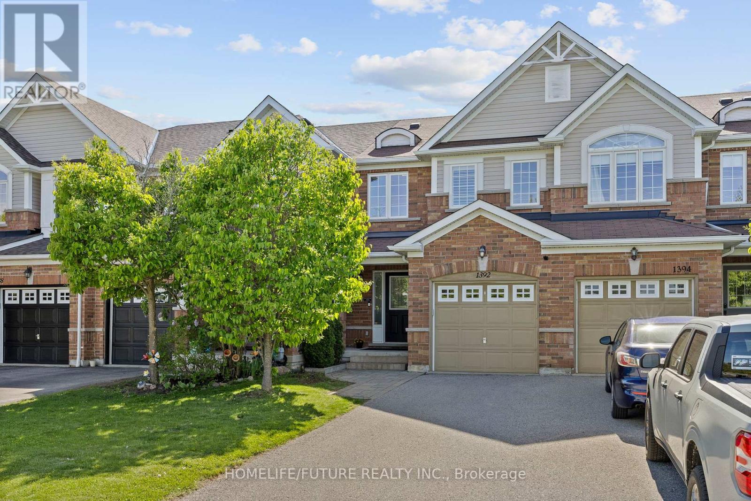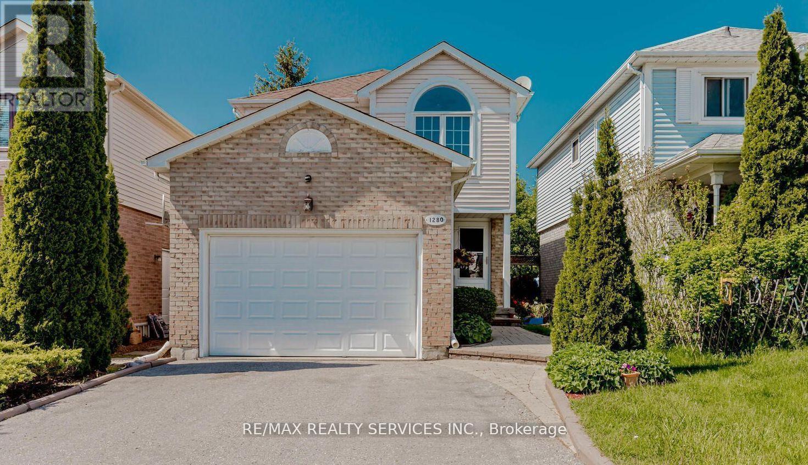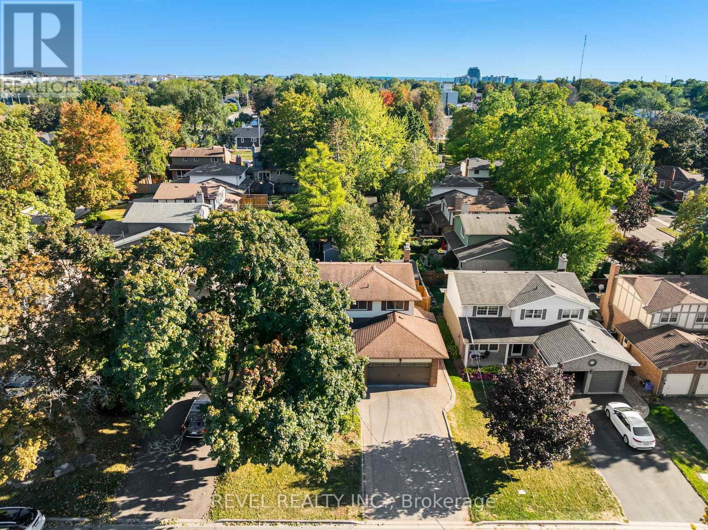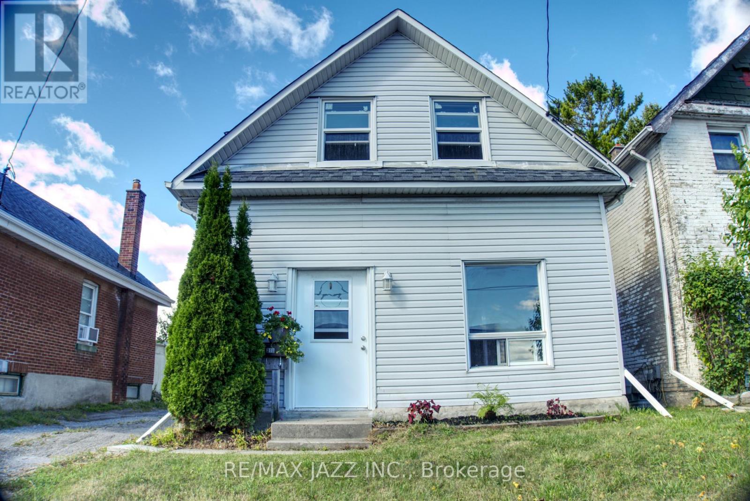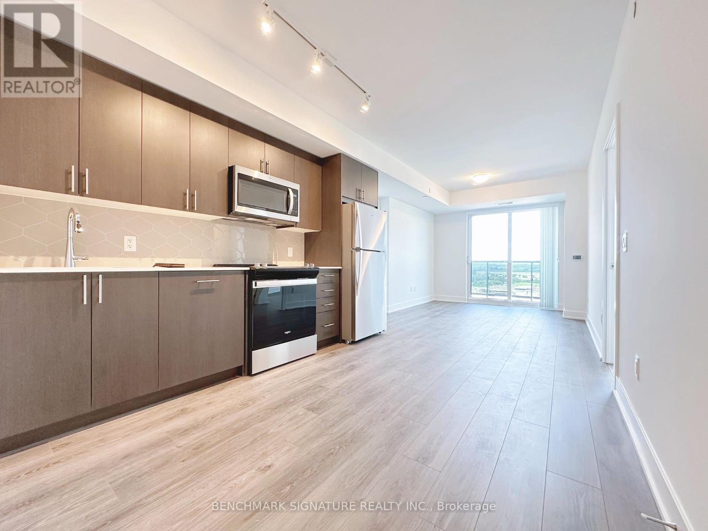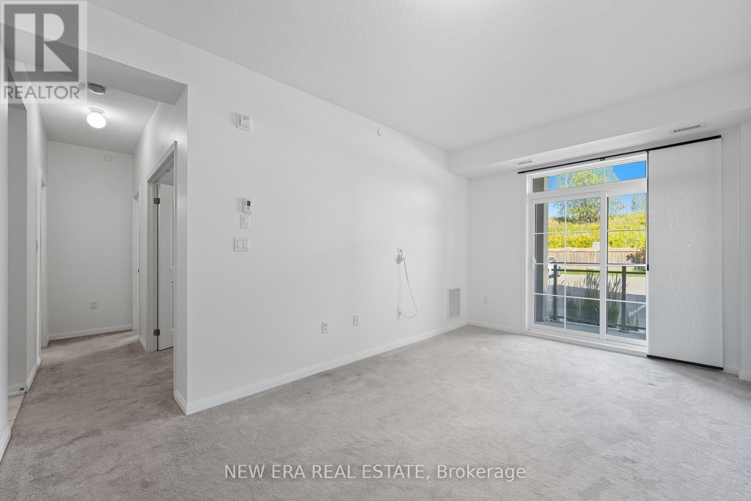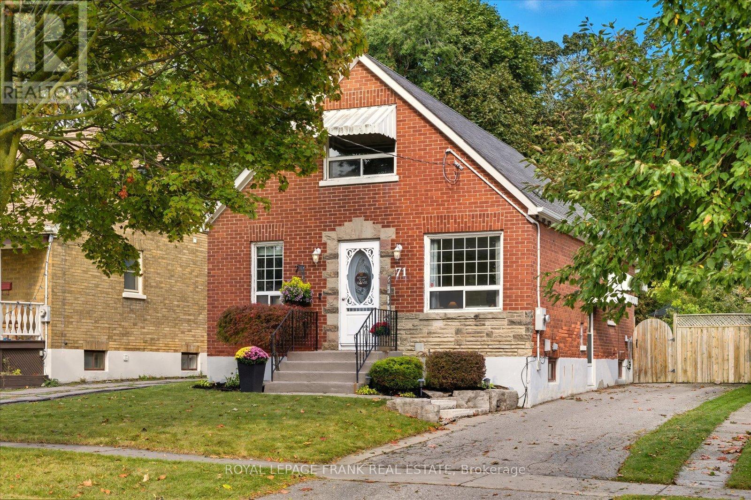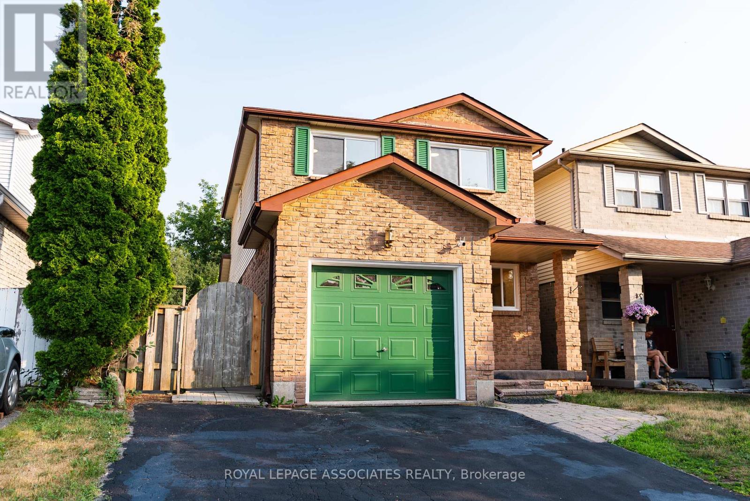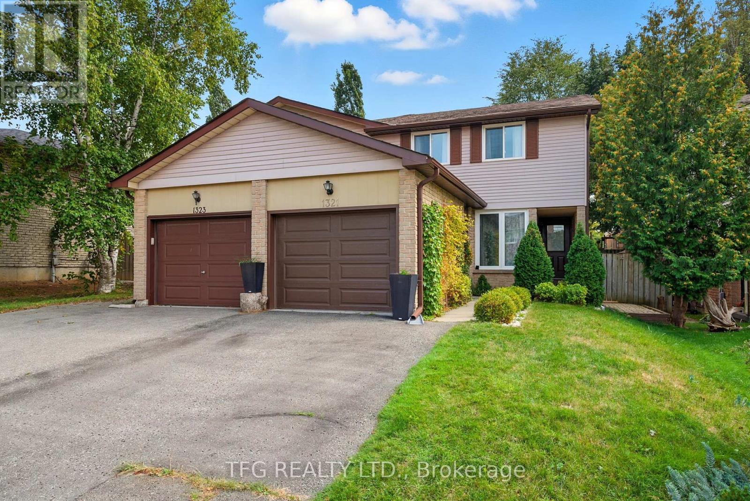
Highlights
Description
- Time on Housefulnew 5 hours
- Property typeSingle family
- Neighbourhood
- Median school Score
- Mortgage payment
Welcome to this beautiful 3-bedroom, 2-bathroom semi-detached home located in the desirable family-friendly Donevan community. Bright and inviting, this home offers a functional layout perfect for everyday living and entertaining. The spacious front living room offers a great space to enjoy some downtime or family time. Large kitchen with breakfast nook, plenty of cupboard and counter space, serving window and walk-out to backyard. Main level is completed with formal dining room and convenient 2pc powder room. Upstairs, youll find three generous bedrooms, including a comfortable primary retreat with wall-to-wall closets and a 4pc bath with renovated modern shower. The lower level with above grade windows offers additional living space with a large rec room with stone fireplace, storage room and laundry. The attached garage with side door offers convenient parking and storage, while the fully fenced backyard with mature trees provides a private outdoor space for kids, pets, and summer gatherings. Close to schools, parks, shopping, and all amenities, this home is move-in ready and waiting for you to make it your own! Recent updates include: Shower (21), Doors & Windows (17), Roof/Eavestroughs/Downspouts (17), Garage Door & Opener (~20), Furnace/AC (20) (id:63267)
Home overview
- Cooling Central air conditioning
- Heat source Natural gas
- Heat type Forced air
- Sewer/ septic Sanitary sewer
- # total stories 2
- Fencing Fenced yard
- # parking spaces 3
- Has garage (y/n) Yes
- # full baths 1
- # half baths 1
- # total bathrooms 2.0
- # of above grade bedrooms 3
- Subdivision Donevan
- Lot desc Landscaped
- Lot size (acres) 0.0
- Listing # E12422692
- Property sub type Single family residence
- Status Active
- Primary bedroom 5.58m X 3.35m
Level: 2nd - 3rd bedroom 3.44m X 2.9m
Level: 2nd - 2nd bedroom 3.44m X 3.29m
Level: 2nd - Utility 4.9m X 3.35m
Level: Basement - Recreational room / games room 6.25m X 4.88m
Level: Basement - Laundry 2.74m X 2.53m
Level: Basement - Living room 4.9m X 3.35m
Level: Main - Kitchen 4.9m X 3m
Level: Main - Dining room 3.44m X 3.29m
Level: Main
- Listing source url Https://www.realtor.ca/real-estate/28904178/1321-cherrydown-drive-oshawa-donevan-donevan
- Listing type identifier Idx

$-1,760
/ Month

