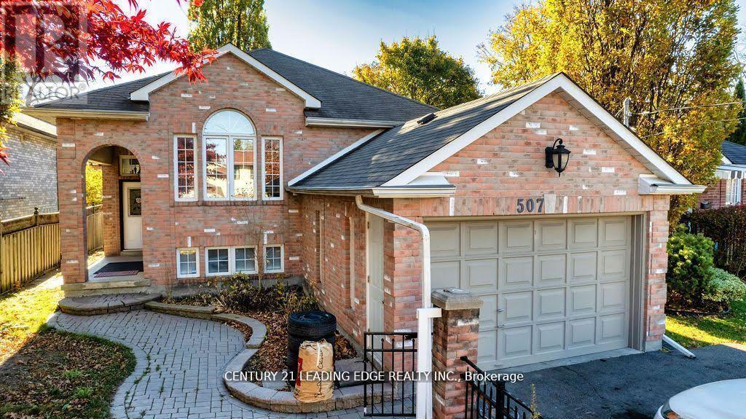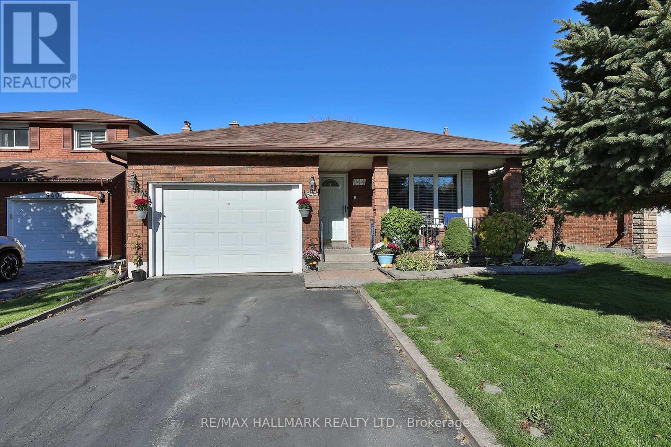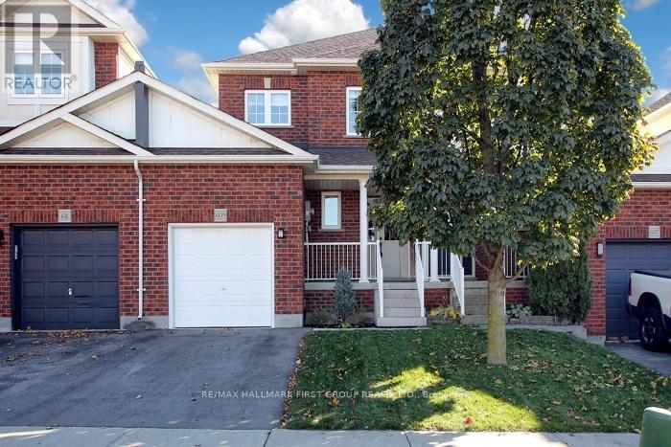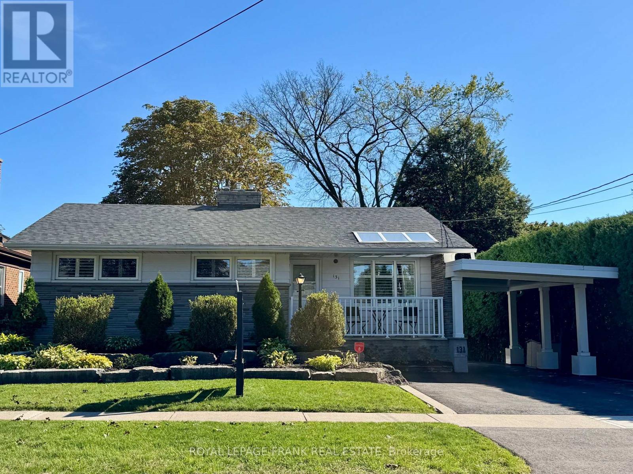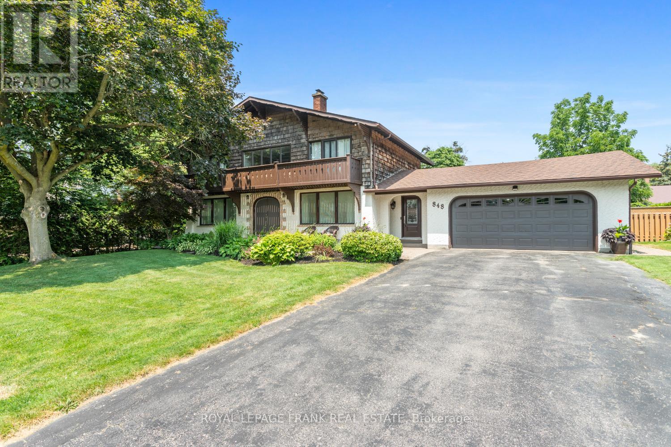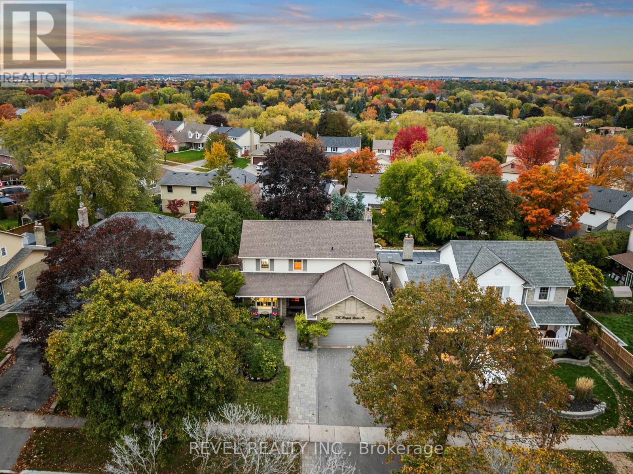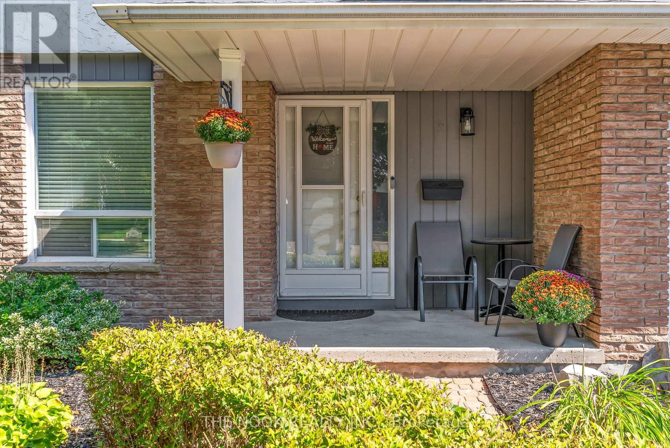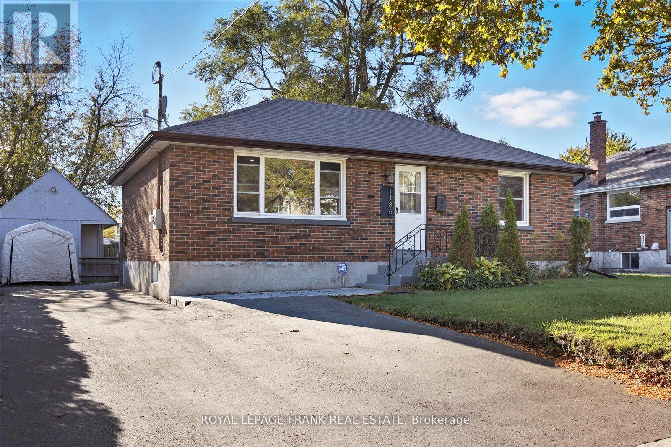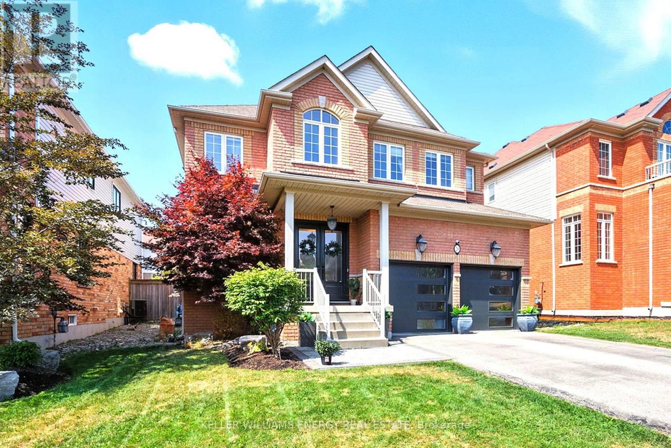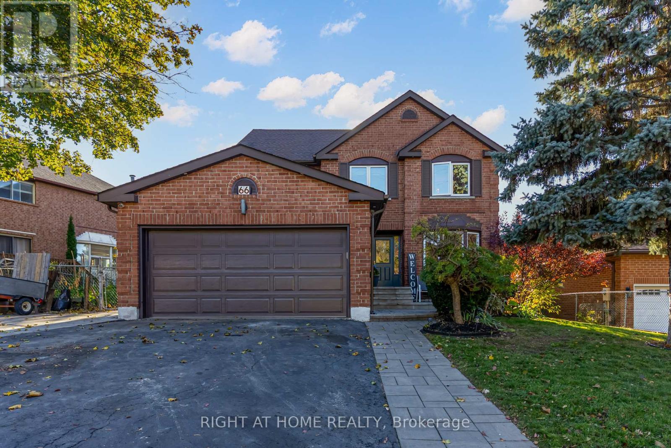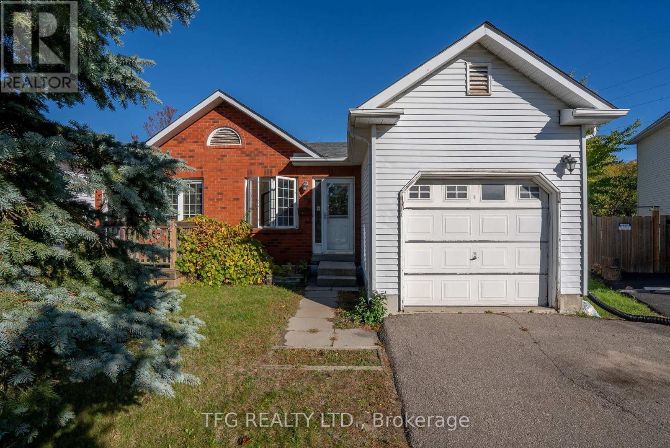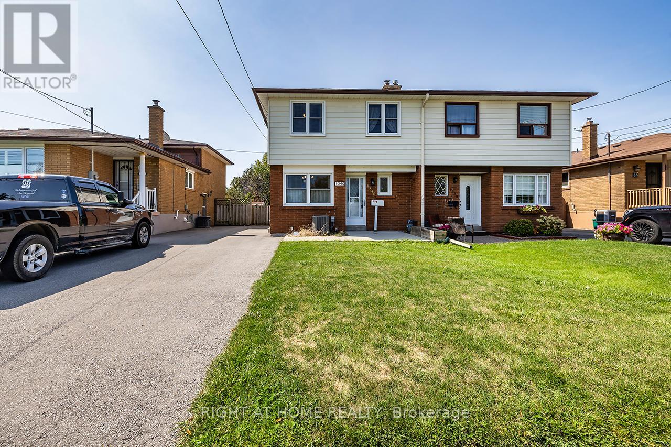
Highlights
Description
- Time on Houseful48 days
- Property typeSingle family
- Neighbourhood
- Median school Score
- Mortgage payment
Check out this semi-detached starter home in Oshawa's Lakeview community steps to Lake Ontario, parks, schools, shopping, and public transit. This 3-bedroom, 3-bath home (formerly 4 bedrooms) offers a great opportunity for handymen, handywomen, and do-it-yourselfers to add value and make it their own. Stop paying rent and start building equity! Across the street you'll find the wide-open Lake Vista Park, and the 403 bus stop that connects to Oshawa Centre and GO/terminal. Just a short walk away, the 901 Pulse bus provides direct access to Lakeridge Health and the Ontario Tech/Durham College campus. Enjoy a fully fenced private backyard with a deck, garden shed, and plenty of space for growing flowers, plants, or vegetables. ****Recent updates include: Roof (2020) Driveway paved (2021) Upstairs windows (2017) Basement waterproofing & new window wells (2015) Basement R-12 insulation (2022) Furnace, A/C & HEPA whole-home ventilation system (2021) Fridge & stove (2023) (id:63267)
Home overview
- Cooling Central air conditioning, ventilation system
- Heat source Natural gas
- Heat type Forced air
- Sewer/ septic Sanitary sewer
- # total stories 2
- Fencing Fenced yard
- # parking spaces 3
- # full baths 1
- # half baths 2
- # total bathrooms 3.0
- # of above grade bedrooms 3
- Flooring Hardwood
- Subdivision Lakeview
- Lot size (acres) 0.0
- Listing # E12398529
- Property sub type Single family residence
- Status Active
- 2nd bedroom 3.56m X 3.07m
Level: 2nd - Primary bedroom 5.63m X 3.35m
Level: 2nd - 3rd bedroom 3.39m X 2.55m
Level: 2nd - Living room 5.51m X 3.93m
Level: Main - Dining room 5.51m X 3.93m
Level: Main - Kitchen 5.95m X 2.39m
Level: Main
- Listing source url Https://www.realtor.ca/real-estate/28851477/1340-oxford-street-oshawa-lakeview-lakeview
- Listing type identifier Idx

$-1,533
/ Month

