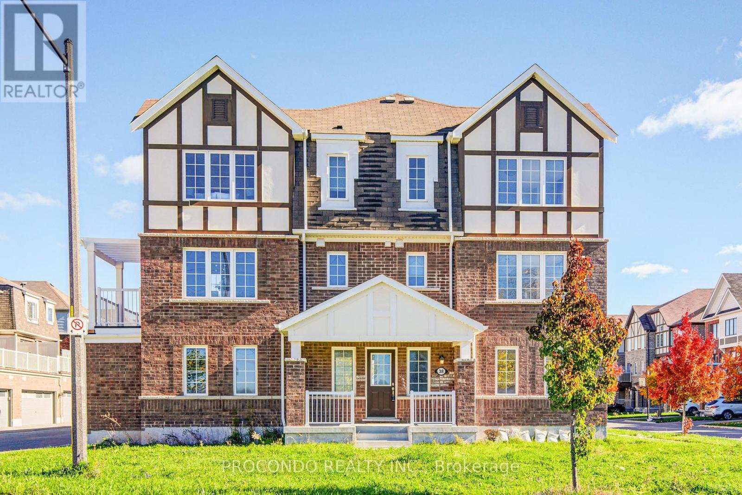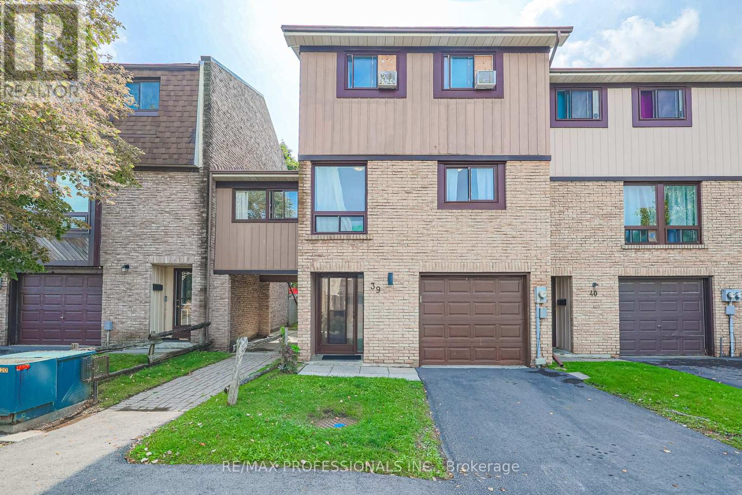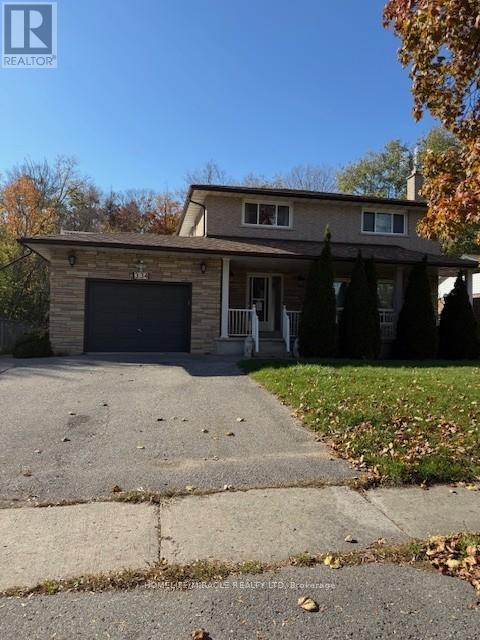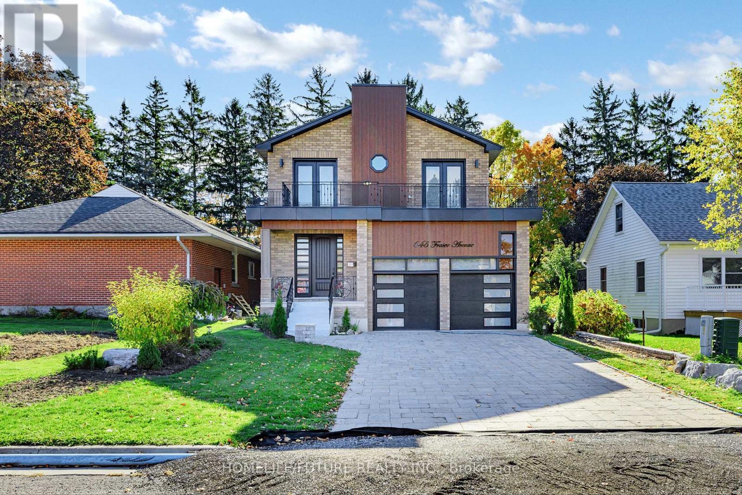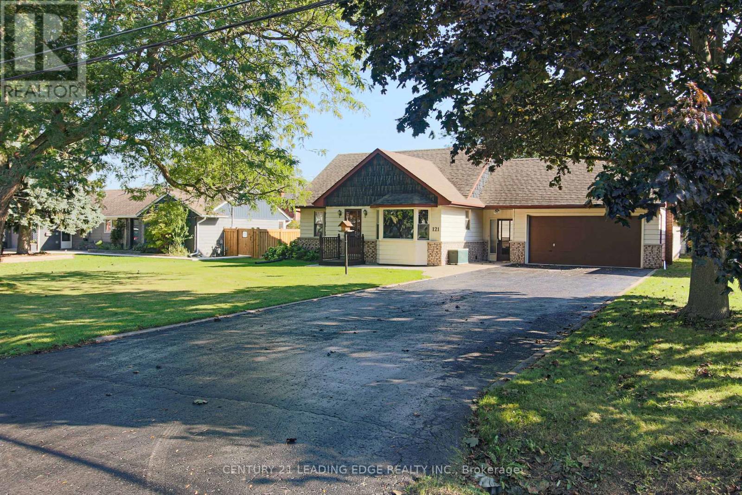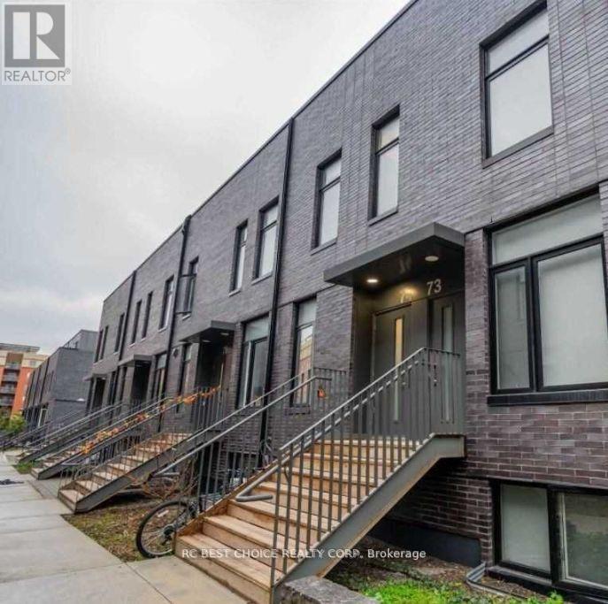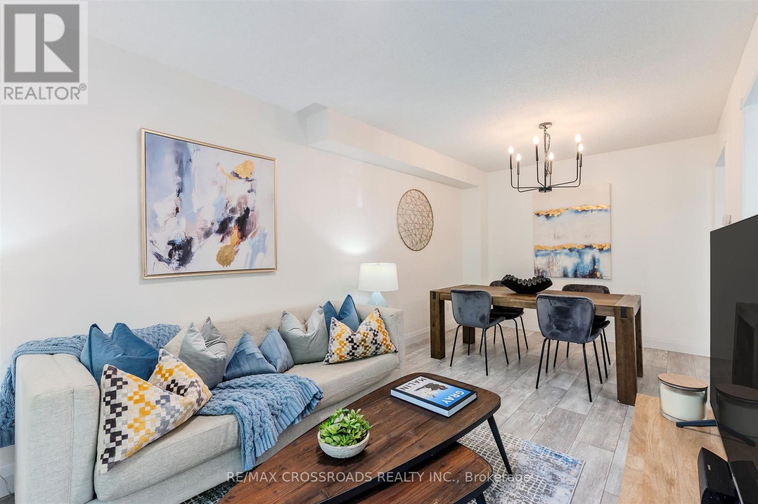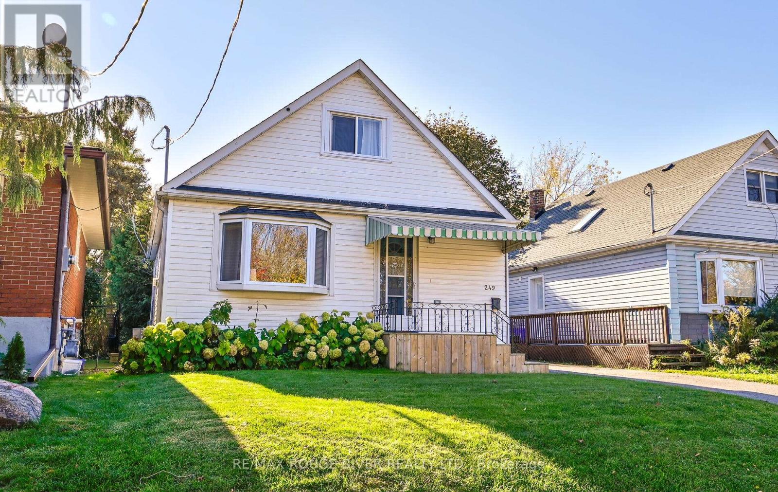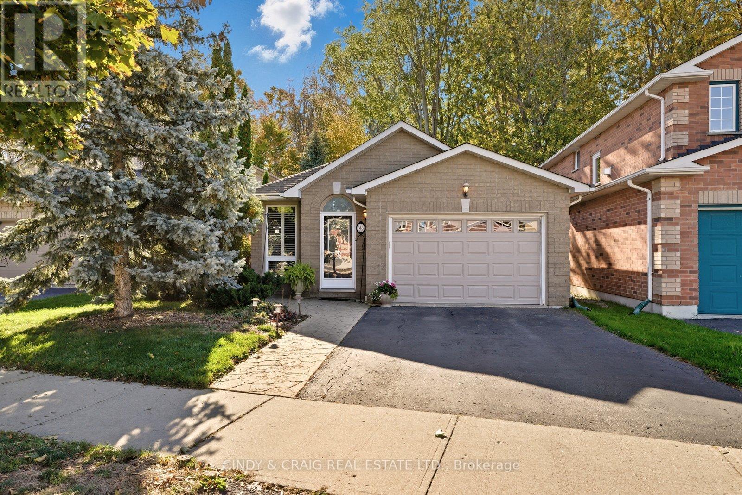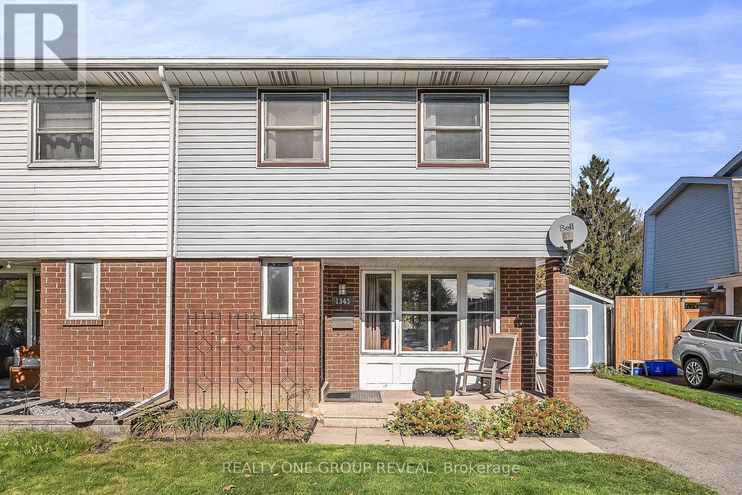
Highlights
Description
- Time on Housefulnew 6 hours
- Property typeSingle family
- Neighbourhood
- Median school Score
- Mortgage payment
Welcome to this lovely 2-storey semi-detached home, ideally situated near Fenelon Park and surrounded by great neighbours! Featuring an updated kitchen, this home offers a comfortable layout perfect for families. Enjoy your morning coffee on the inviting front porch - the perfect spot to watch the kids ride their bikes. The bright sunroom provides extra seasonal living space and overlooks the private backyard with plenty of room to relax, garden, or entertain. Inside, you'll find a spacious primary bedroom with his & hers closets, and brand new carpeting in the second and third bedrooms. The main floor, hallway, and bathroom have been freshly painted, giving the home a clean, updated feel. The basement offers great potential, featuring a laundry/bathroom combo, plus a dedicated space for a home office and family room - perfect for growing families or those who work from home. The long driveway provides ample parking, and the large shed offers great storage for tools or outdoor gear. A wonderful opportunity in a family-friendly neighbourhood - close to schools, parks, transit, and amenities. Move in and make it your own! Roof updated - 2015, Ktichen updated - 2023, Shower insert - 2025 (id:63267)
Home overview
- Cooling Central air conditioning
- Heat source Natural gas
- Heat type Forced air
- Sewer/ septic Sanitary sewer
- # total stories 2
- # parking spaces 3
- # full baths 1
- # half baths 1
- # total bathrooms 2.0
- # of above grade bedrooms 3
- Flooring Carpeted
- Subdivision Lakeview
- Lot size (acres) 0.0
- Listing # E12487812
- Property sub type Single family residence
- Status Active
- 2nd bedroom 3.6m X 2.9m
Level: 2nd - 3rd bedroom 3.1m X 2.7m
Level: 2nd - Primary bedroom 5.4m X 2.9m
Level: 2nd - Kitchen 3.2m X 3.1m
Level: Main - Living room 5.4m X 4.35m
Level: Main - Dining room 3.3m X 2.6m
Level: Main
- Listing source url Https://www.realtor.ca/real-estate/29045761/1343-fenelon-crescent-oshawa-lakeview-lakeview
- Listing type identifier Idx

$-1,693
/ Month

