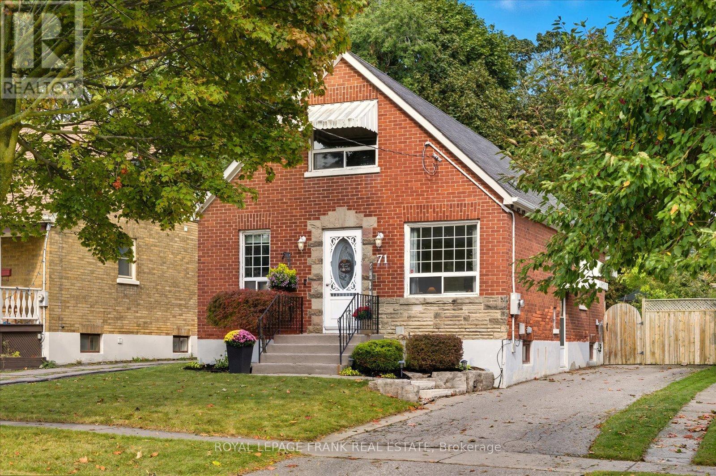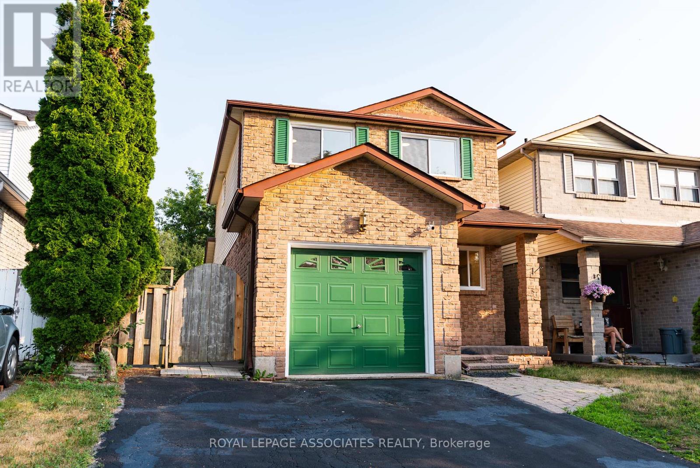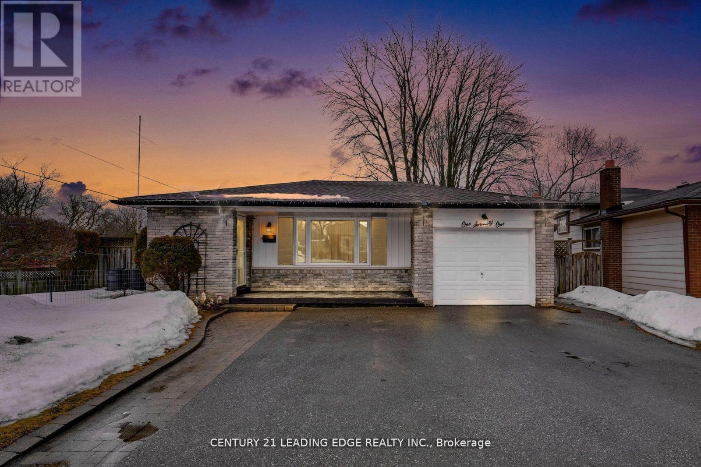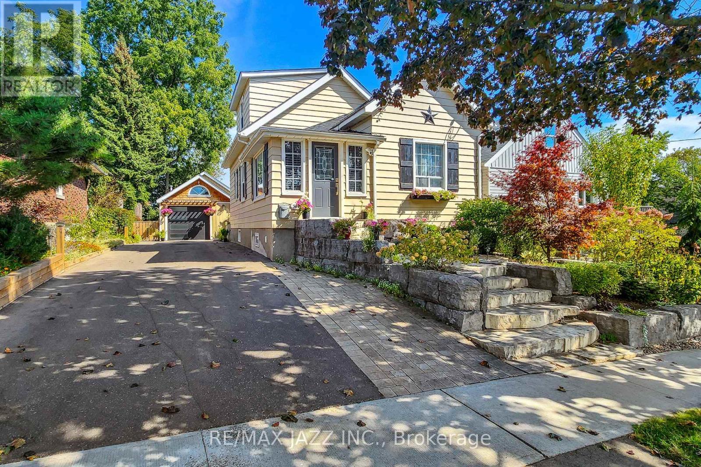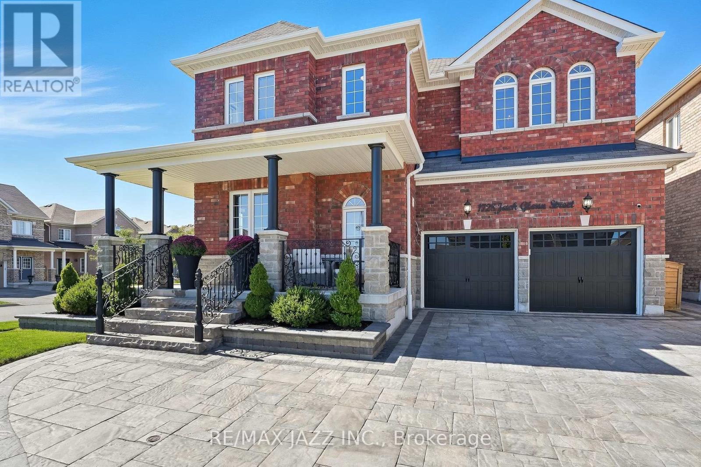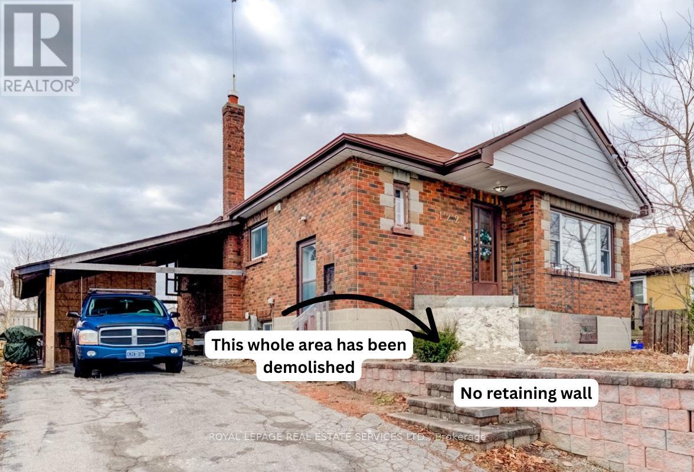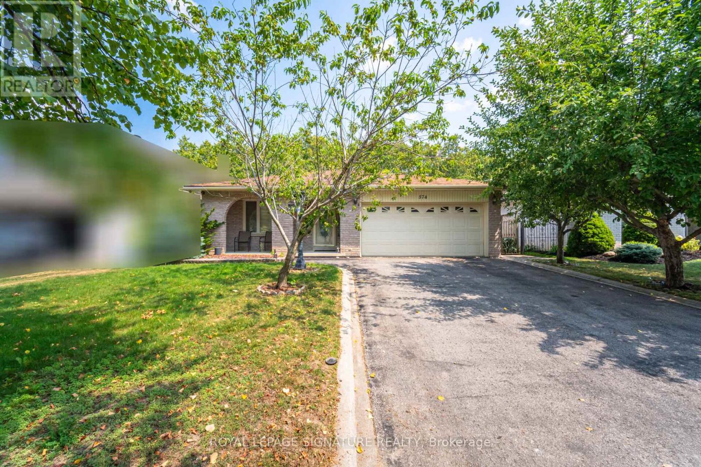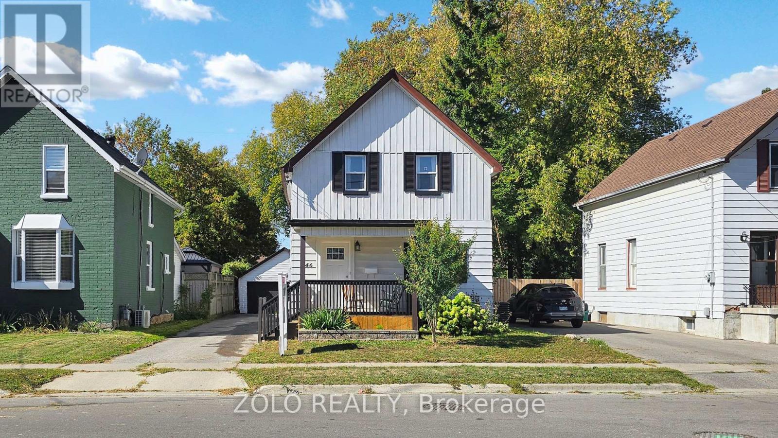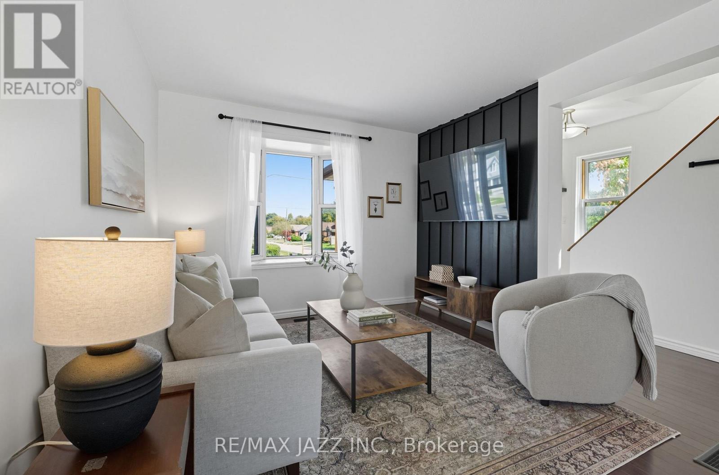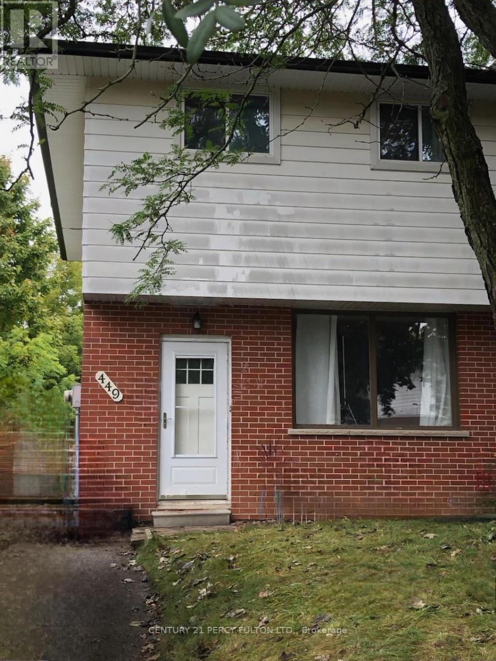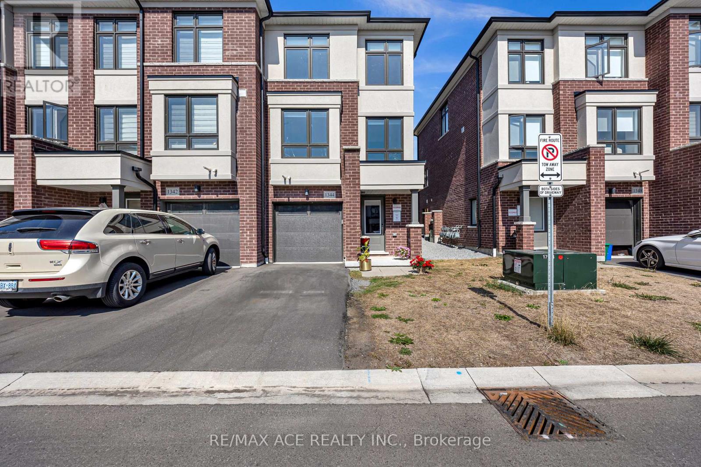
Highlights
Description
- Time on Housefulnew 2 hours
- Property typeSingle family
- Neighbourhood
- Median school Score
- Mortgage payment
This stunning end-unit, semi-detached-style townhouse by Treasure Hill boasts large windows that flood the home with natural light. Located in the highly sought-after East Dale community, the home offers 3 bedrooms and 3 bathrooms, including a primary bedroom with a 3-piece ensuite and dual spacious walk-in closets. The open-concept main floor features a bright living and dining area, and a gourmet kitchen equipped with stainless steel appliances and a center island, perfect for cooking and entertaining. The dining area leads to a walkout deck, creating an effortless blend of indoor and outdoor living. The fully finished lower level includes a spacious, versatile room that can be used as a guest suite, additional bedroom, recreation room, or home office, thanks to its large window and abundant natural light. This townhouse is ideally situated within walking distance to schools, shopping, transit, and essential amenities such as the library. With easy access to Highway 401, this home offers both convenience and a fantastic community setting. Featuring a stunning oak staircase with premium natural finishes, Extra kitchen storage, and a dual-zone programmable thermostat for optimal heating and control. (id:63267)
Home overview
- Cooling Central air conditioning, air exchanger, ventilation system
- Heat source Natural gas
- Heat type Forced air
- Sewer/ septic Sanitary sewer
- # total stories 3
- # parking spaces 2
- Has garage (y/n) Yes
- # full baths 2
- # half baths 1
- # total bathrooms 3.0
- # of above grade bedrooms 3
- Flooring Laminate
- Subdivision Eastdale
- Lot desc Landscaped
- Lot size (acres) 0.0
- Listing # E12421716
- Property sub type Single family residence
- Status Active
- Kitchen 2.5m X 3.35m
Level: 2nd - Eating area 2.46m X 2.7m
Level: 2nd - Living room 3.85m X 3.16m
Level: 2nd - 3rd bedroom 3.16m X 2.46m
Level: 3rd - Primary bedroom 5.1m X 4.9m
Level: 3rd - 2nd bedroom 3.96m X 2.62m
Level: 3rd - Recreational room / games room 5m X 2.75m
Level: Ground - Laundry 5m X 2m
Level: Ground
- Listing source url Https://www.realtor.ca/real-estate/28902070/1344-bradenton-path-oshawa-eastdale-eastdale
- Listing type identifier Idx

$-1,684
/ Month

