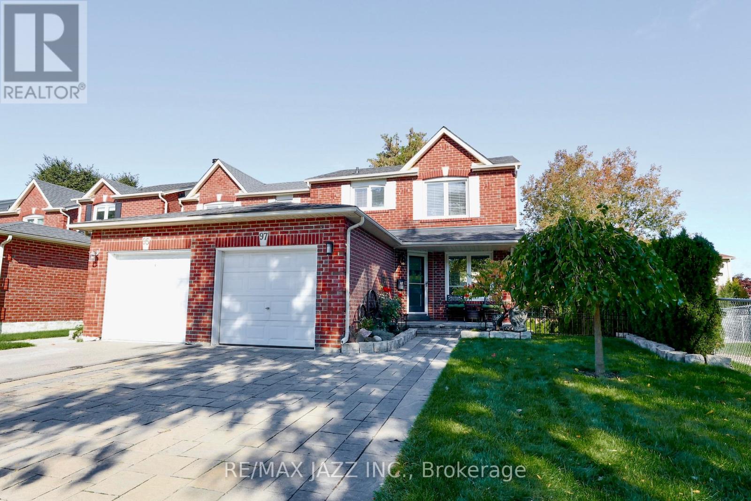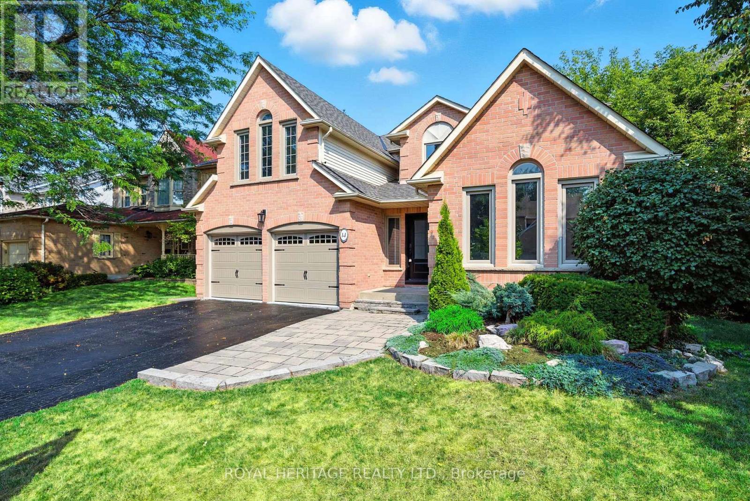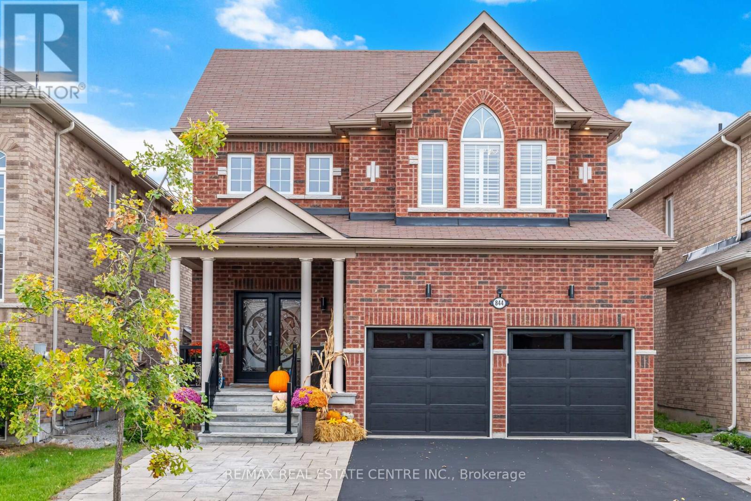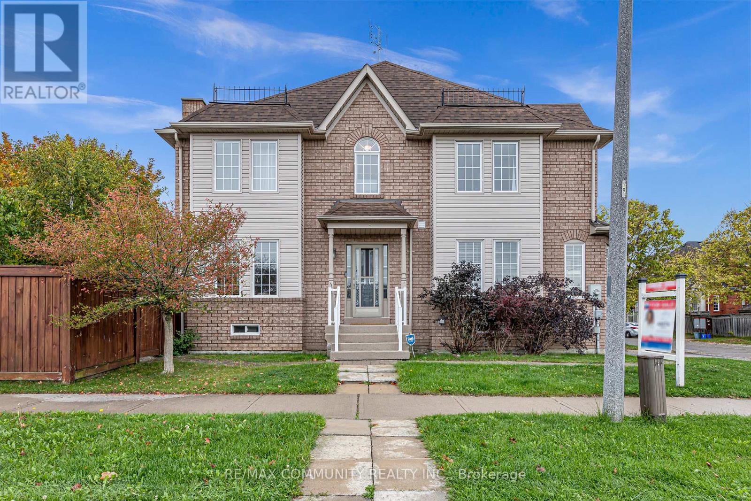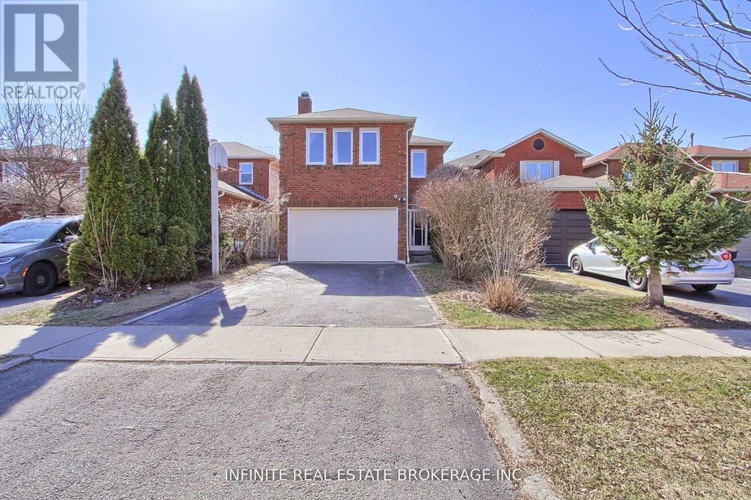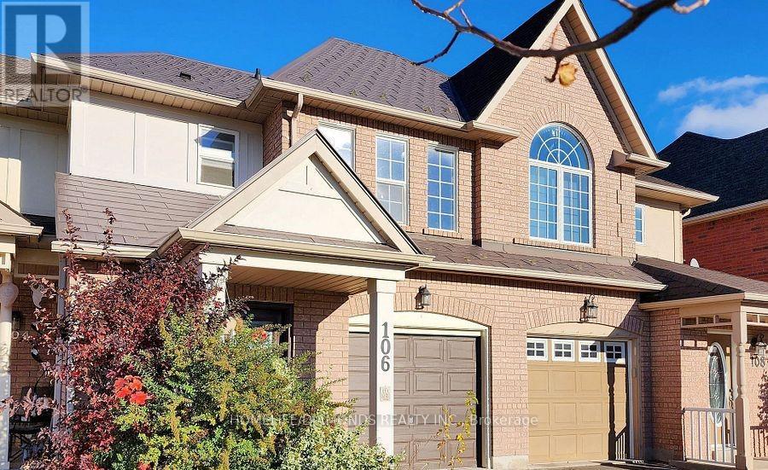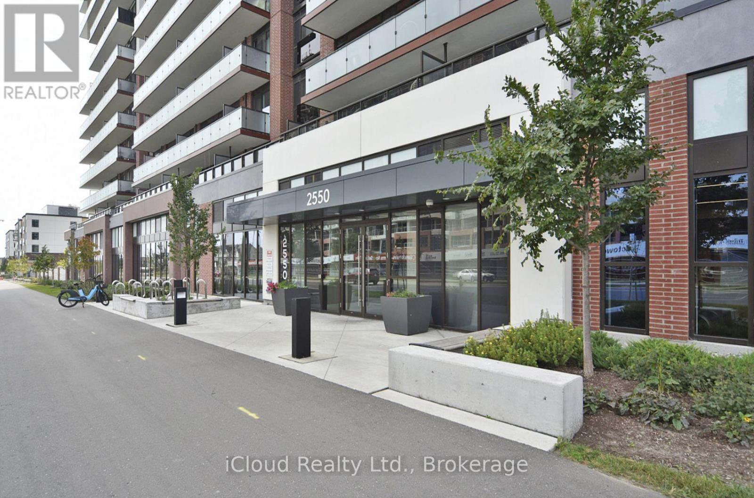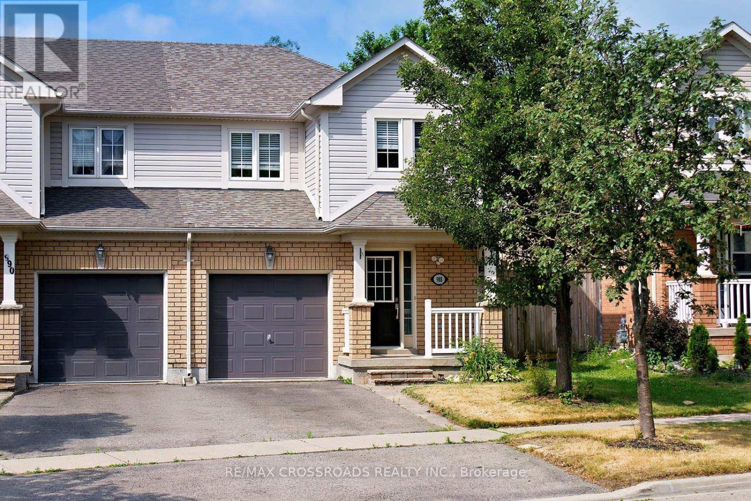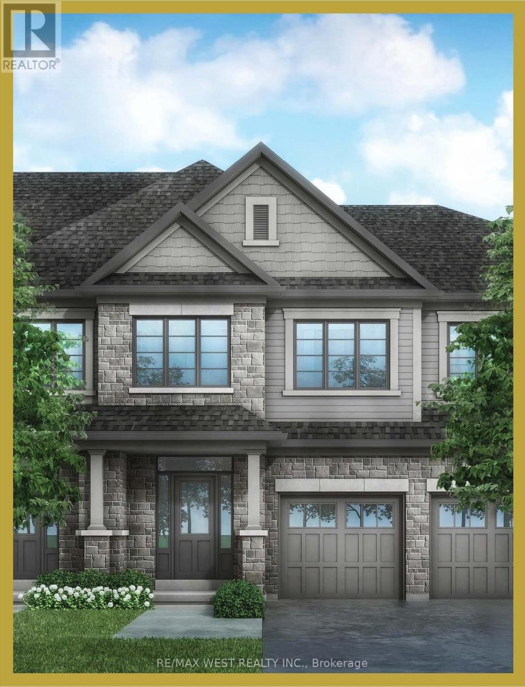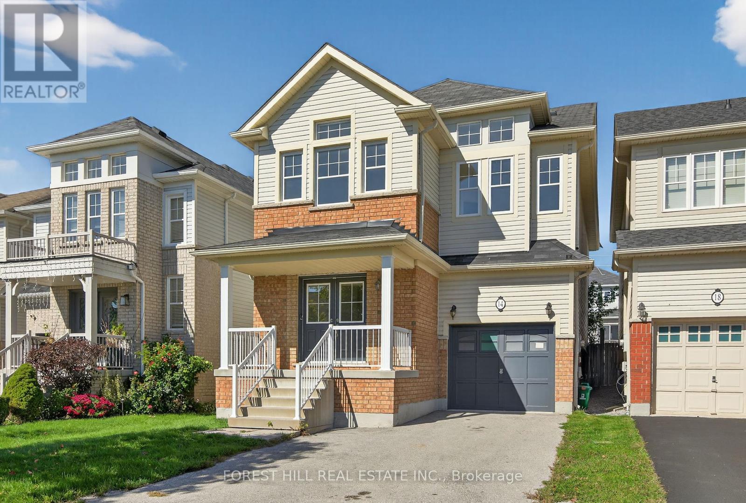- Houseful
- ON
- Oshawa
- McLaughlin
- 139 Adele Cres
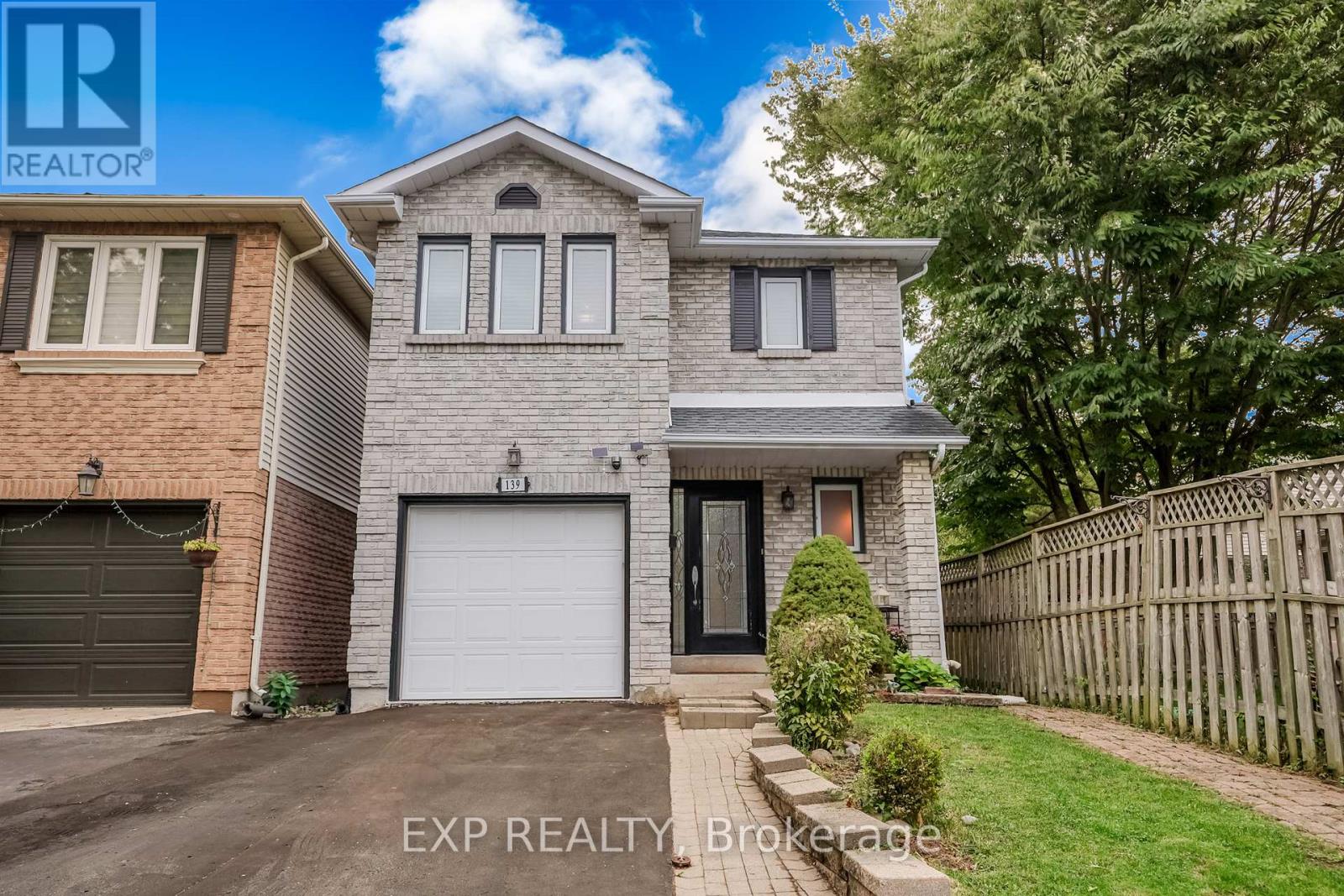
Highlights
Description
- Time on Housefulnew 5 hours
- Property typeSingle family
- Neighbourhood
- Median school Score
- Mortgage payment
Welcome to this beautiful 3-bedroom, 2-bath home ideally located on the Whitby/Oshawa border. This charming property offers a warm and inviting atmosphere with hardwood floors throughout the main level and modern finishes that make it move-in ready. The kitchen features quartz countertops, stainless steel appliances, and a walkout to a spacious deck with a gas hookup, perfect for BBQs and outdoor entertaining. The deep 147-foot lot provides plenty of room for kids to play, gardening, or hosting family gatherings with above ground pool.Enjoy extra living space in the finished basement, ideal for a family room, home office, or recreation area. The single-car garage includes direct access to the home for added convenience.Located close to Trent Durham Campus, community centers, schools, parks, and just minutes from highways 401 and 407, this home offers the perfect balance of comfort and accessibility. Don't miss your chance to make this wonderful property your next home, a great place to live, grow, and enjoy! ** This is a linked property.** (id:63267)
Home overview
- Cooling Central air conditioning
- Heat source Natural gas
- Heat type Forced air
- Has pool (y/n) Yes
- Sewer/ septic Sanitary sewer
- # total stories 2
- # parking spaces 3
- Has garage (y/n) Yes
- # full baths 1
- # half baths 1
- # total bathrooms 2.0
- # of above grade bedrooms 3
- Flooring Hardwood, vinyl
- Subdivision Mclaughlin
- Lot size (acres) 0.0
- Listing # E12453236
- Property sub type Single family residence
- Status Active
- 3rd bedroom 2.9m X 2.9m
Level: 2nd - 2nd bedroom 3.5m X 3m
Level: 2nd - Primary bedroom 4.5m X 4.2m
Level: 2nd - Media room 5.7m X 6.7m
Level: Basement - Kitchen 4m X 2.6m
Level: Main - Living room 3m X 4.7m
Level: Main - Dining room 2.7m X 2.3m
Level: Main
- Listing source url Https://www.realtor.ca/real-estate/28969709/139-adele-crescent-oshawa-mclaughlin-mclaughlin
- Listing type identifier Idx

$-2,026
/ Month

