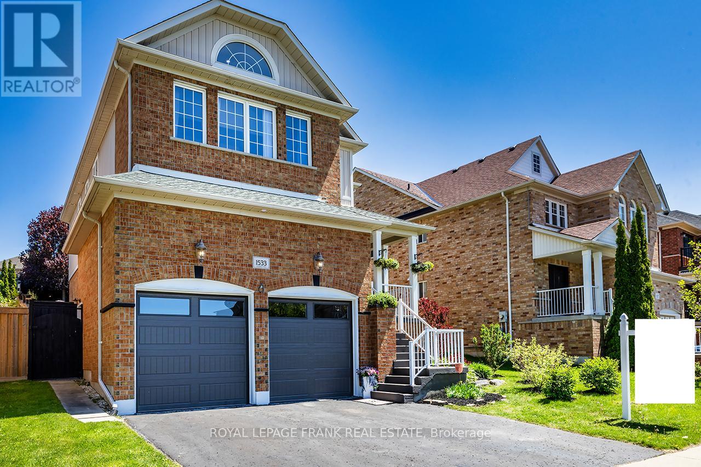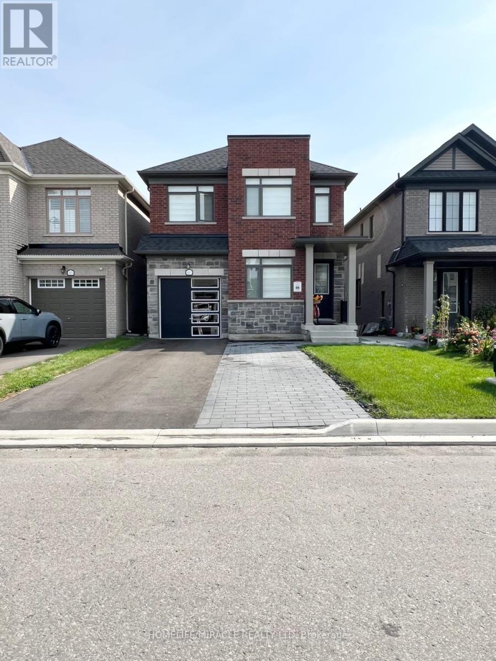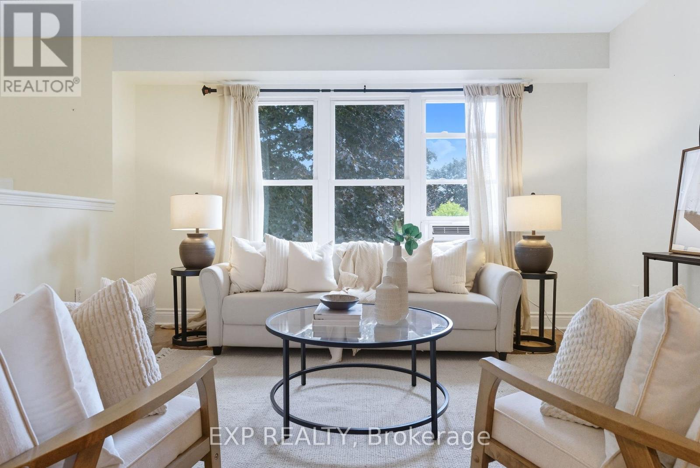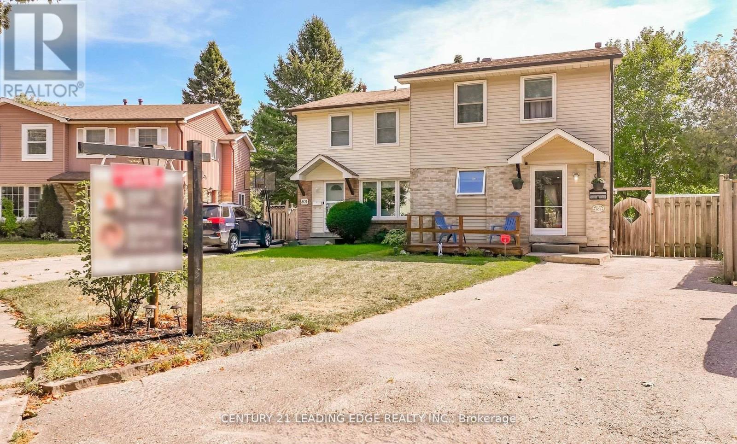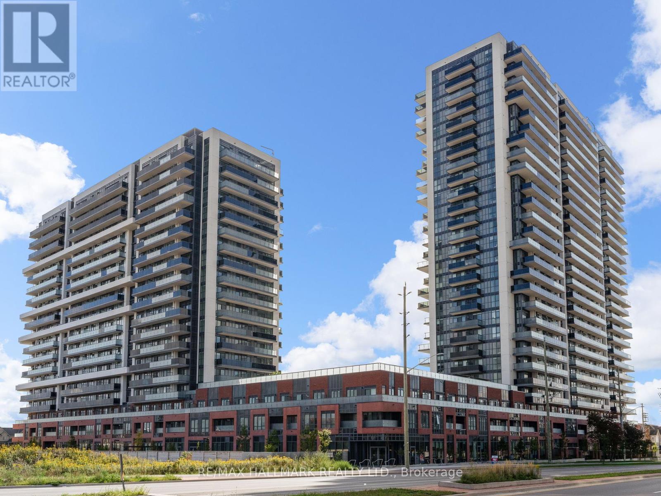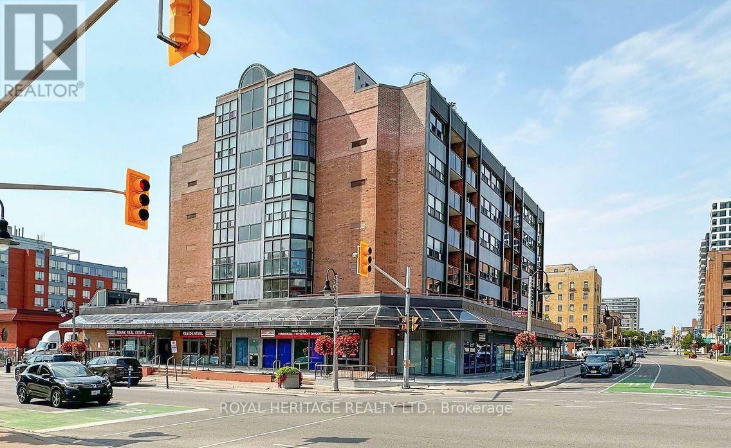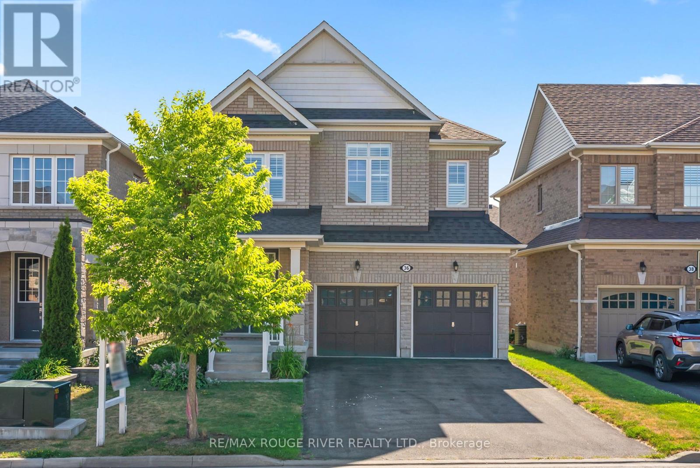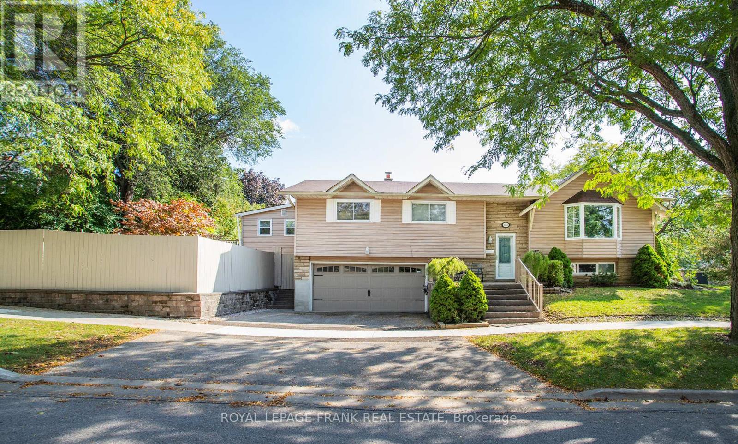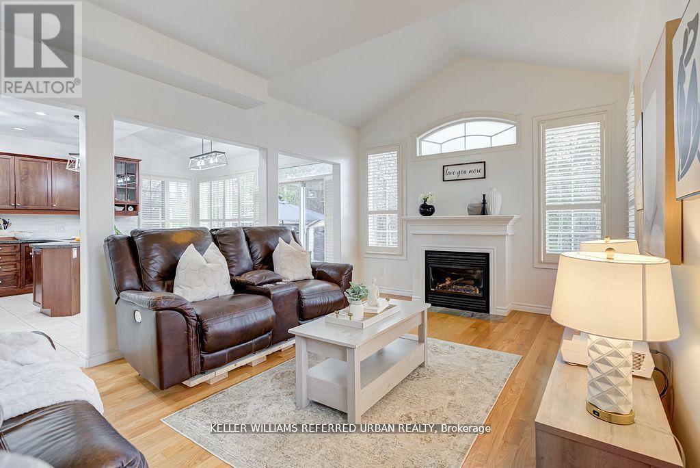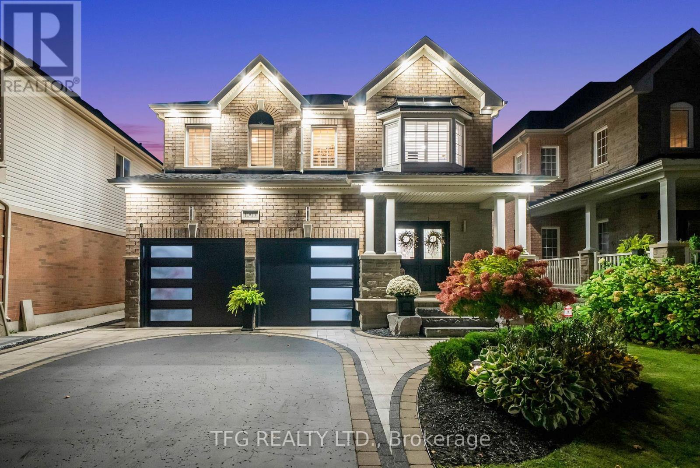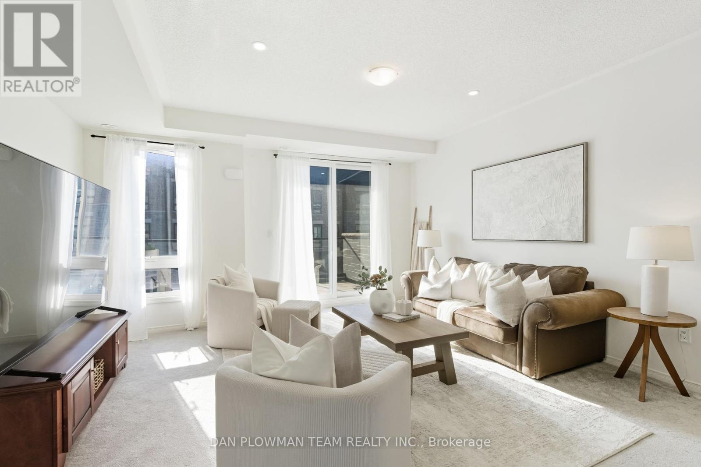
Highlights
Description
- Time on Housefulnew 2 hours
- Property typeSingle family
- Neighbourhood
- Median school Score
- Mortgage payment
Attention First Time Home Buyers! This Newly Built 3-Bedroom, 3-Bathroom Freehold Townhouse Was Designed For Effortless Living And Contemporary Style. Nestled In A Vibrant, Family-Friendly Neighborhood, This Property Offers The Perfect Blend Of Tranquility And Convenience. The Main Level Features 2 Separate Entrances, A Charming Den/Office Space With A Coat Closet And The Washer And Dryer. On The Second Level You'll Notice A Spacious Open-Concept Layout With High Ceilings And Abundant Natural Light. The Kitchen Features A Large Eat In Area, Quartz Countertops, And Stainless-Steel Appliances. A 2-Piece Bathroom Separates The Living Room From The Kitchen. The Spacious Living Area Features A Walk Out To Your Large Balcony That Can Be Enjoyed By Family Or Friends. There Are 3 Bedrooms On The Third Level As Well As A 4-Piece Bathroom. The Primary Bedroom Has Its Own 3-Piece Bathroom And A Walk-In Closet. Located Just Steps From Top-Rated Schools, Shopping Centers, Restaurants, Public Transit, Parks And Everyday Amenities. (id:63267)
Home overview
- Cooling Central air conditioning
- Heat source Electric
- Heat type Heat pump
- Sewer/ septic Sanitary sewer
- # total stories 3
- # parking spaces 2
- Has garage (y/n) Yes
- # full baths 2
- # half baths 1
- # total bathrooms 3.0
- # of above grade bedrooms 3
- Subdivision Taunton
- Lot size (acres) 0.0
- Listing # E12434336
- Property sub type Single family residence
- Status Active
- Kitchen 4.77m X 3.84m
Level: 2nd - Living room 5.78m X 4.77m
Level: 2nd - Primary bedroom 3.54m X 3.12m
Level: 3rd - Bedroom 3.46m X 2.59m
Level: 3rd - Bedroom 2.89m X 2.76m
Level: 3rd - Den 4.78m X 2.73m
Level: Ground
- Listing source url Https://www.realtor.ca/real-estate/28929594/1393-coral-springs-path-oshawa-taunton-taunton
- Listing type identifier Idx

$-1,311
/ Month

