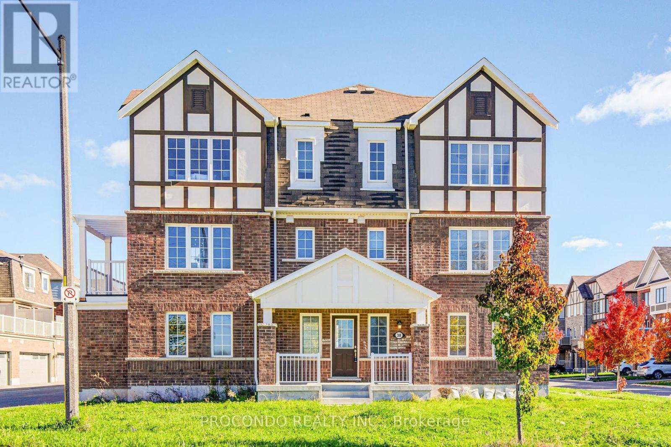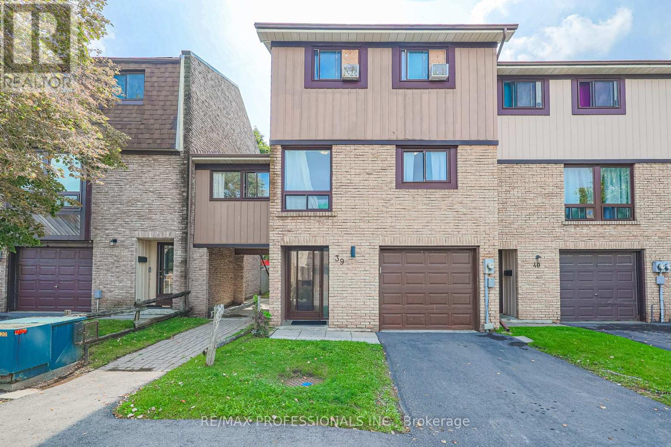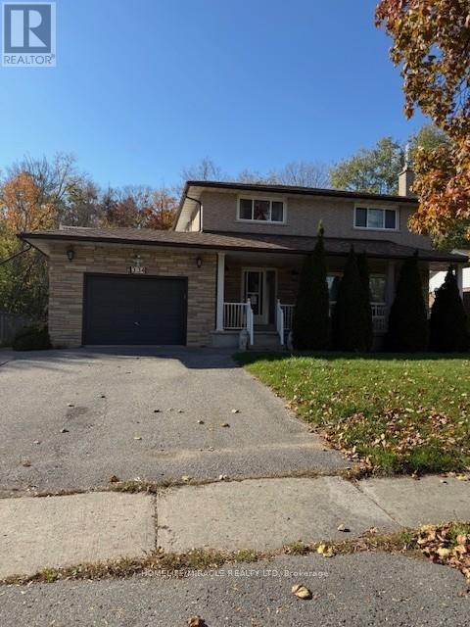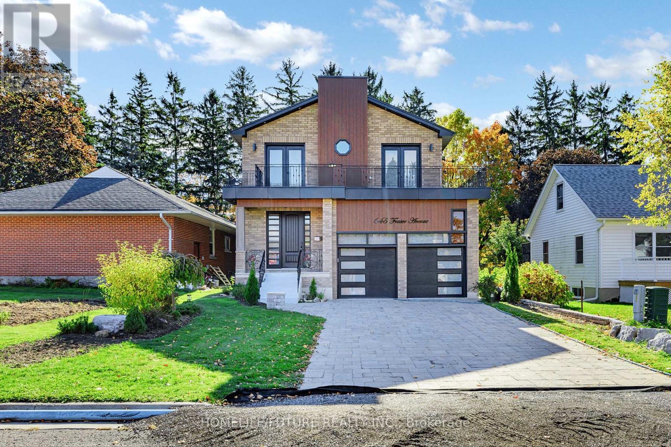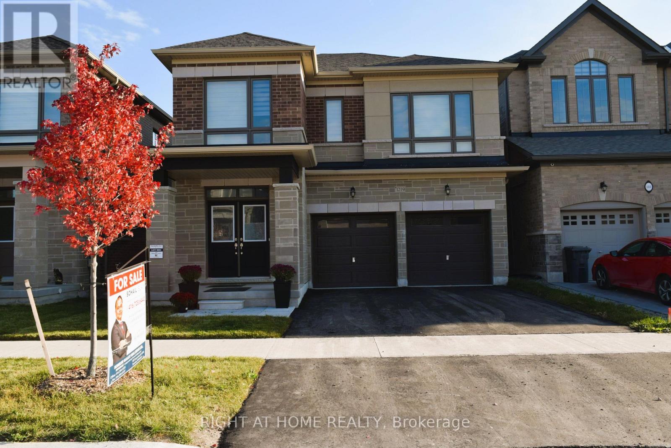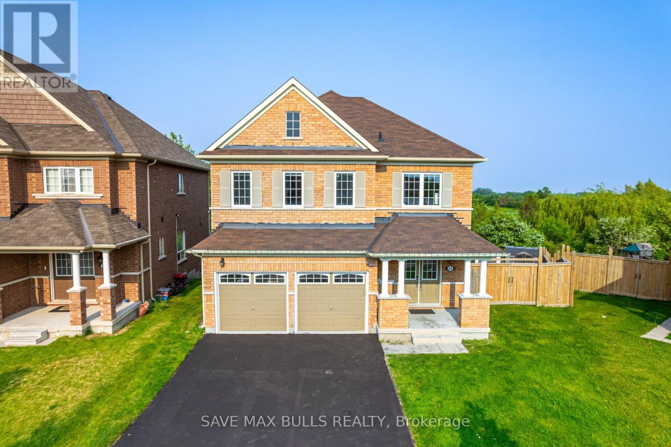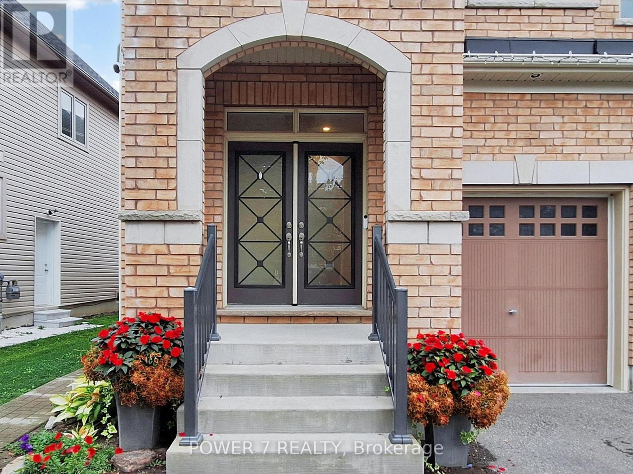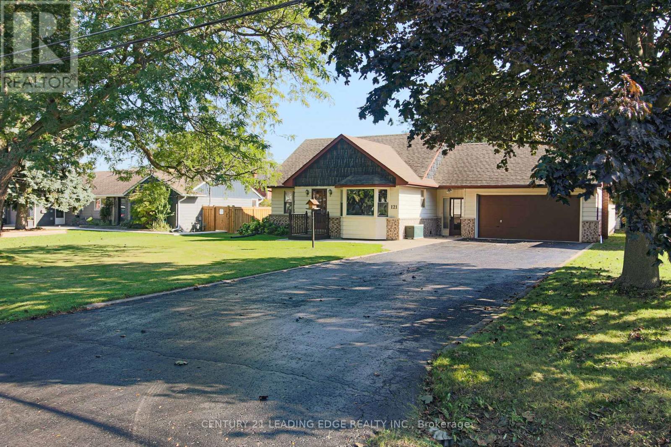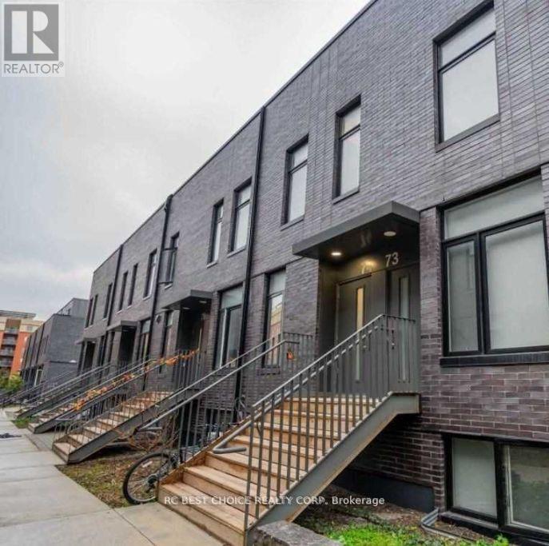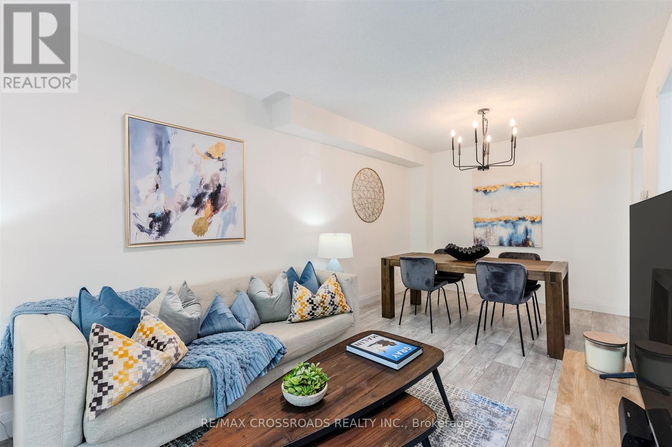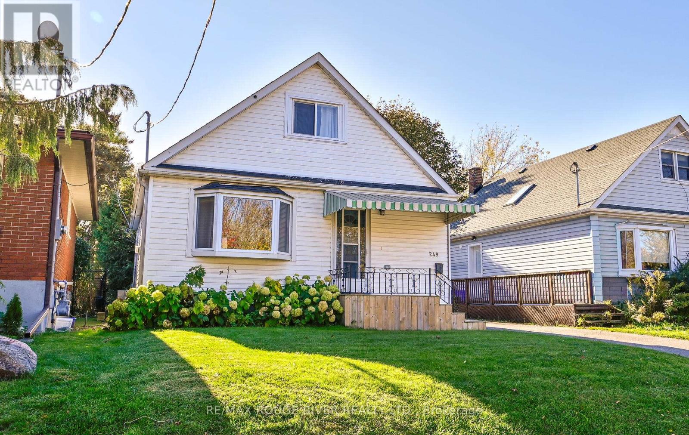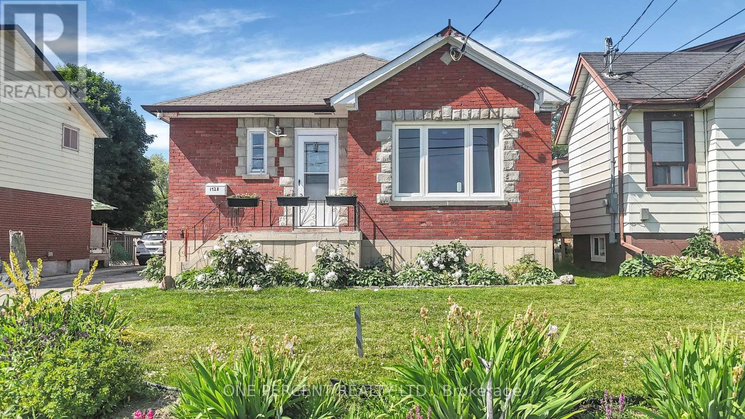
Highlights
Description
- Time on Housefulnew 7 days
- Property typeSingle family
- StyleBungalow
- Neighbourhood
- Median school Score
- Mortgage payment
Welcome to 1428 Simcoe St S, a beautifully maintained 2+2 bedroom, 2 bath raised bungalow with a 2-car garage, located in Oshawa's desirable Lakeview community. This versatile home offers both comfort and income potential, ideal for families, investors, or multi-generational living. The bright main floor features a spacious living/dining area with large windows, laminate flooring, and a well-appointed kitchen with stainless steel appliances, ceramic flooring, and ample cupboard space. Enjoy walkout access to a private backyard fully fenced and backing onto a walking trail that leads directly to Lake Ontario and Lakeview Park. The main level offers two generous bedrooms and a 4-piece bathroom, while the fully finished lower level includes a separate entrance, two additional bedrooms, a full bathroom, a second kitchen, and a living area. This lower unit is perfect for in-laws, guests, or rental income. Additional highlights include a 2-car garage, private driveway parking for four, and many recent upgrades throughout. The backyard is a true retreat with mature trees, covered seating area, and no rear neighbors, ideal for relaxing or entertaining. Situated near schools, parks, bike trails, beaches, transit, and the Oshawa GO/VIA station, this property also offers quick access to Hwy 401, shopping, and the scenic waterfront. Enjoy all the benefits of lakeside living while remaining connected to all major amenities. Don't miss this incredible opportunity to own a move-in ready home with income potential in one of Oshawa's most established and growing neighborhoods. (id:63267)
Home overview
- Cooling None
- Heat source Electric
- Heat type Forced air
- Sewer/ septic Sanitary sewer
- # total stories 1
- # parking spaces 6
- Has garage (y/n) Yes
- # full baths 2
- # total bathrooms 2.0
- # of above grade bedrooms 4
- Subdivision Lakeview
- Lot size (acres) 0.0
- Listing # E12250071
- Property sub type Single family residence
- Status Active
- Kitchen 3.75m X 4.39m
Level: Ground - Primary bedroom 3.59m X 3.59m
Level: Ground - Living room 3.51m X 4.31m
Level: Ground - 2nd bedroom 3.48m X 3.13m
Level: Ground - Kitchen 7.67m X 3.49m
Level: Lower - Living room 4.51m X 3.48m
Level: Lower - 4th bedroom 3.2m X 3.38m
Level: Lower - 3rd bedroom 3.32m X 3.62m
Level: Lower
- Listing source url Https://www.realtor.ca/real-estate/28531480/1428-simcoe-street-s-oshawa-lakeview-lakeview
- Listing type identifier Idx

$-2,133
/ Month

