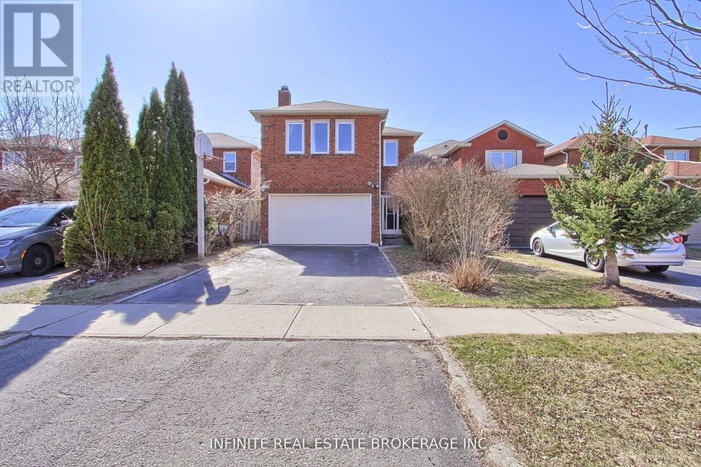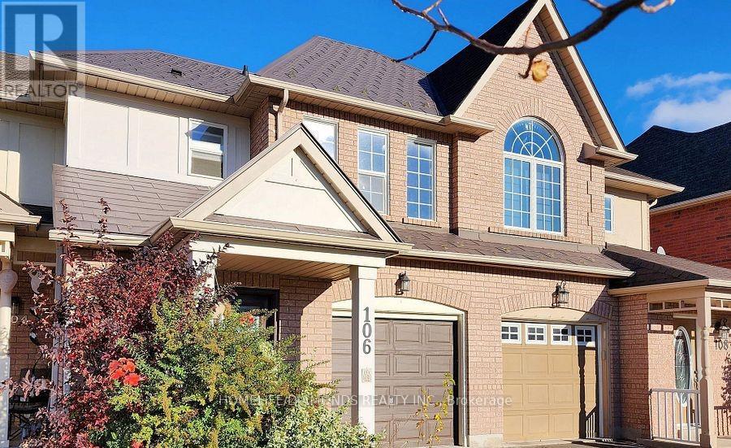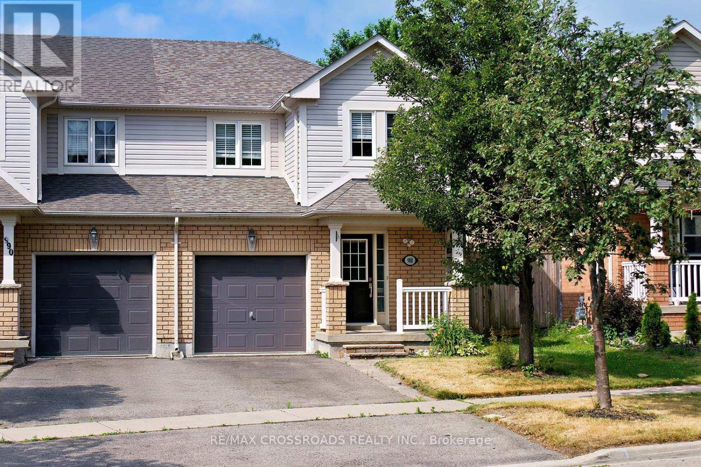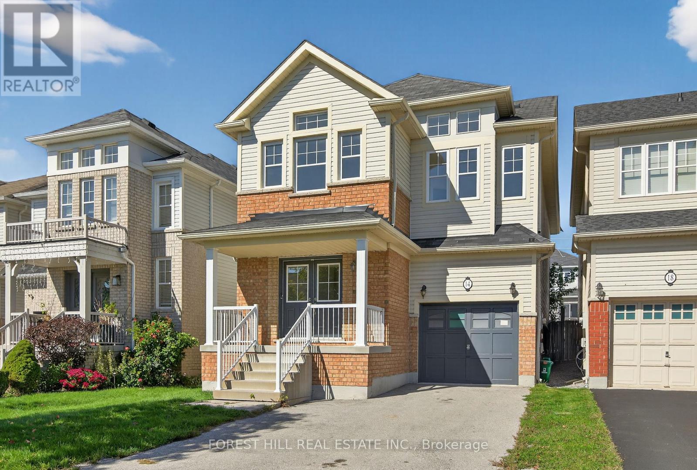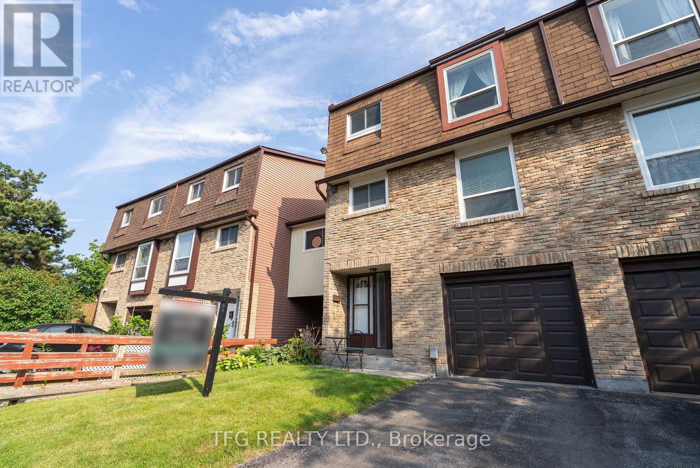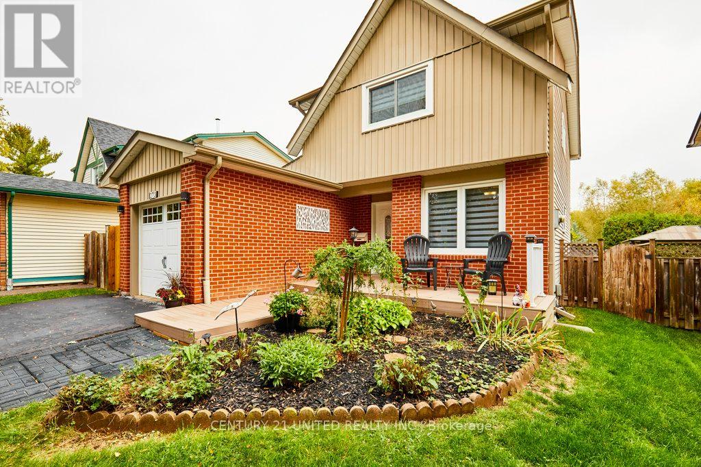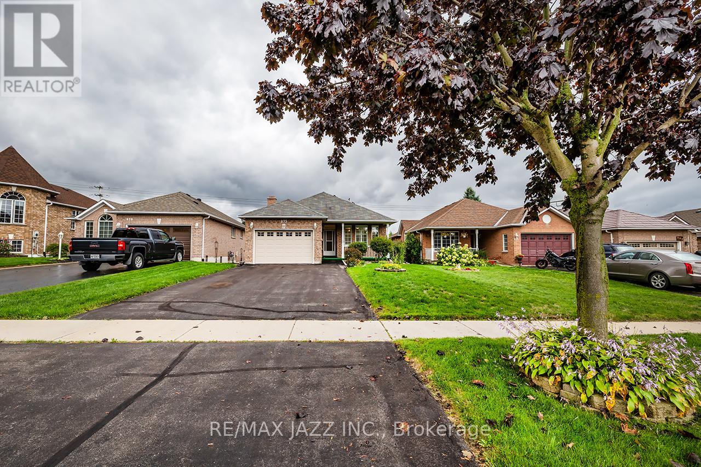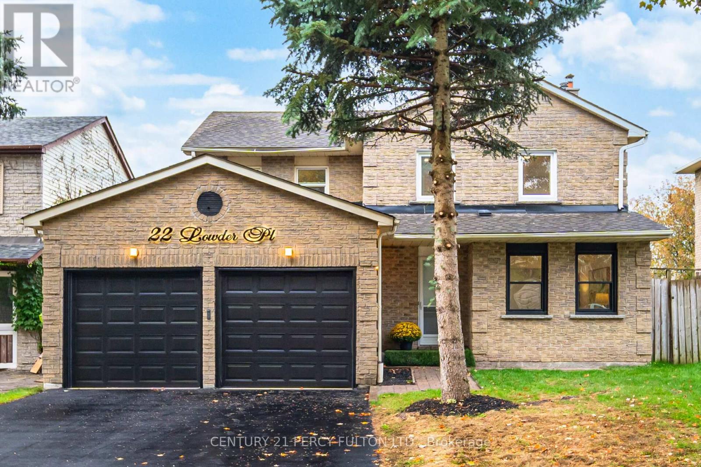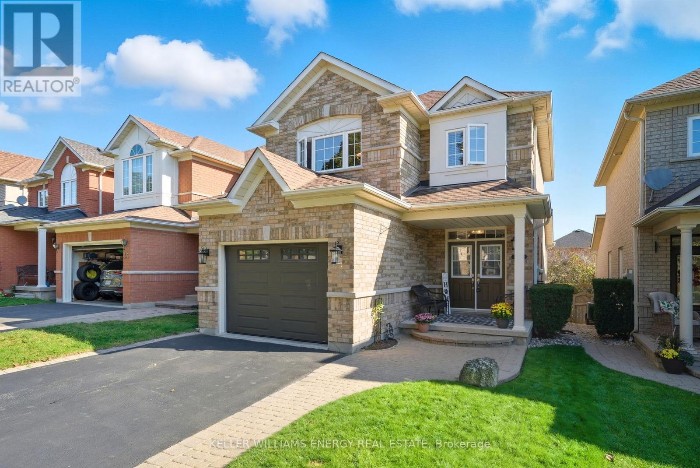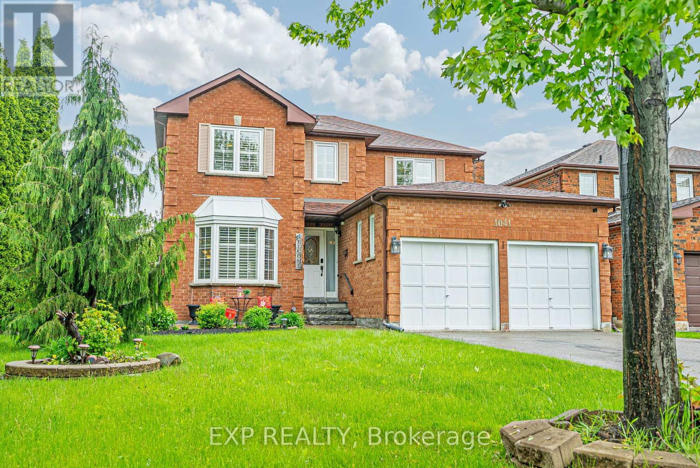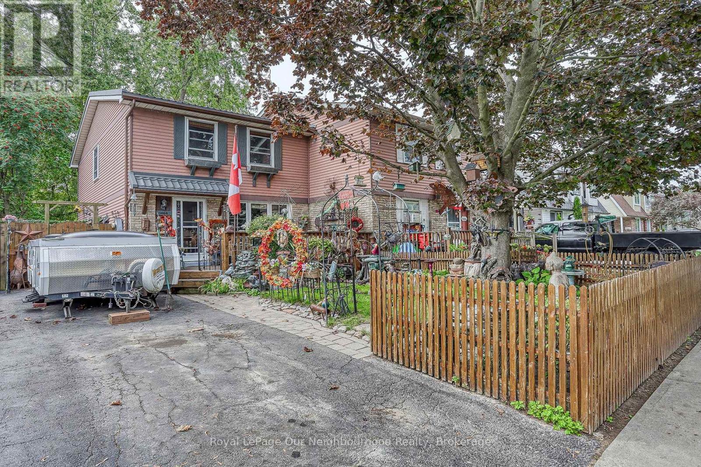
Highlights
Description
- Time on Housefulnew 3 hours
- Property typeSingle family
- Neighbourhood
- Median school Score
- Mortgage payment
RAVINE LOT!! METAL ROOF! Welcome To 1466 Wecker Drive. This home Is Situated In The Lakeview Community, A Family Friendly Neighbourhood. Lakeview Park Is Within Walking Distance-Spend The Day At The Lake With Family. Minutes To 401/407. Main Level Hardwood Floors, Open Concept Kitchen/Dining Room. Walkout To Large 2-Tiered Deck, Great For Entertaining Guests. Enjoy This Appealing Outdoor Space That Requires Minimal Upkeep. Open The Back Gate And Have Direct Access To The Beautiful Greenspace, Steps Away From The Pump House Marsh And Bike And Hiking Trails. Main Floor Tongue And Groove Wood Ceilings. Living Room Has 2 Plank Featured Walls That Add Texture And Warmth. Primary Bedroom Has Hardwood Floors And A Wood Featured Wall. The Primary Can Easily Be Converted To Include A Third Bedroom. All Closets Have Mirrored Doors, The Basement Provides Additional Living Space, Rec Room, Office/Weight Room. Laminate Flooring Throughout, 3 Pc Bathroom And Laundry. All Appliances(As Is Condition). This Well Maintained Property Must Be Seen To Be Appreciated! (id:63267)
Home overview
- Cooling Central air conditioning
- Heat source Natural gas
- Heat type Forced air
- Sewer/ septic Sanitary sewer
- # total stories 2
- Fencing Fully fenced
- # parking spaces 2
- # full baths 2
- # total bathrooms 2.0
- # of above grade bedrooms 2
- Flooring Hardwood, laminate
- Community features Community centre
- Subdivision Lakeview
- Directions 1596884
- Lot size (acres) 0.0
- Listing # E12452623
- Property sub type Single family residence
- Status Active
- 3rd bedroom 3.35m X 2.57m
Level: 2nd - Primary bedroom 4.78m X 2.84m
Level: 2nd - 2nd bedroom 4.78m X 2.84m
Level: 2nd - Office 3.35m X 2.59m
Level: Basement - Recreational room / games room 5.49m X 2.84m
Level: Basement - Dining room 4.42m X 2.57m
Level: Main - Living room 5.49m X 3.28m
Level: Main - Kitchen 4.37m X 2.84m
Level: Main
- Listing source url Https://www.realtor.ca/real-estate/28967633/1466-wecker-drive-oshawa-lakeview-lakeview
- Listing type identifier Idx

$-1,864
/ Month

