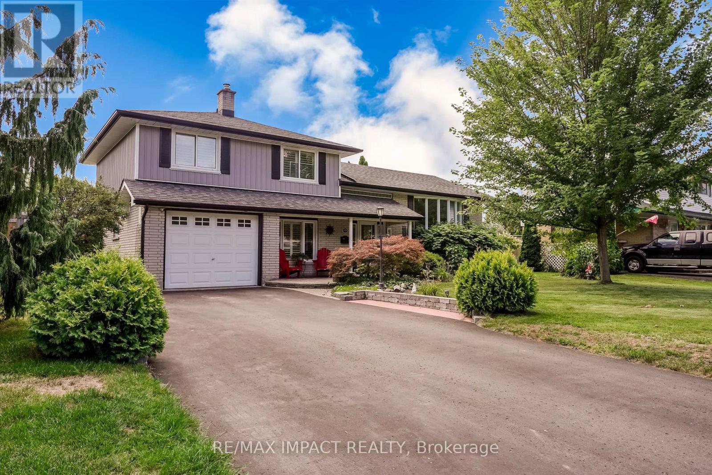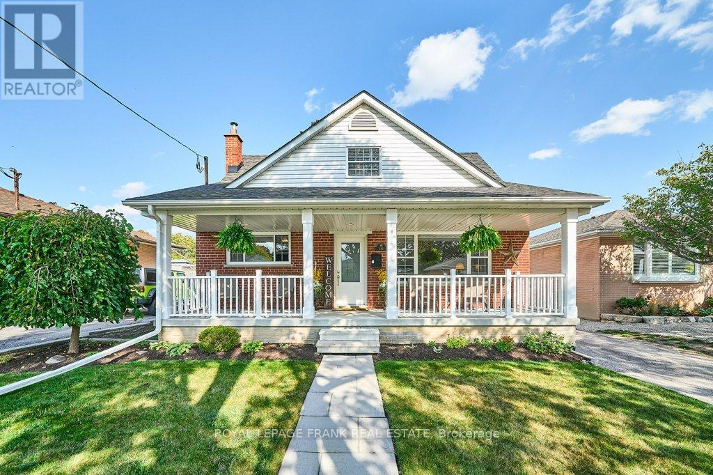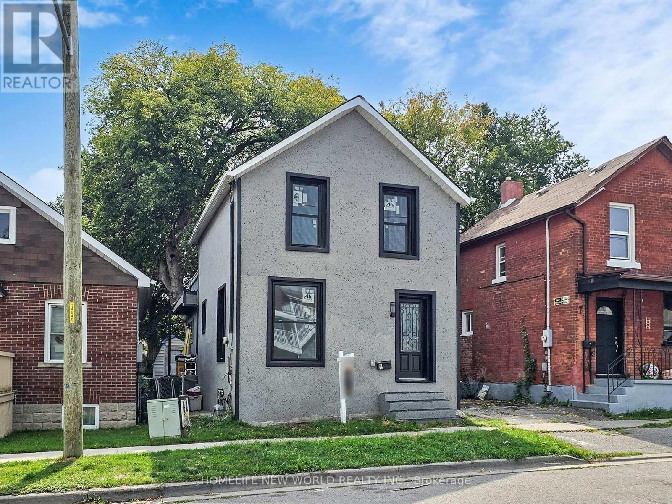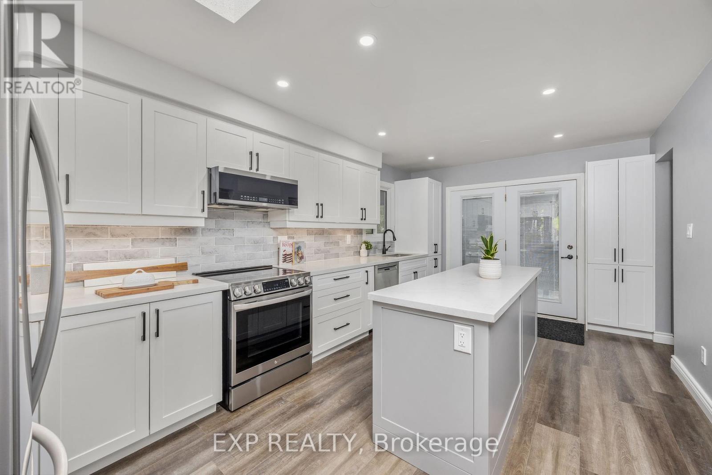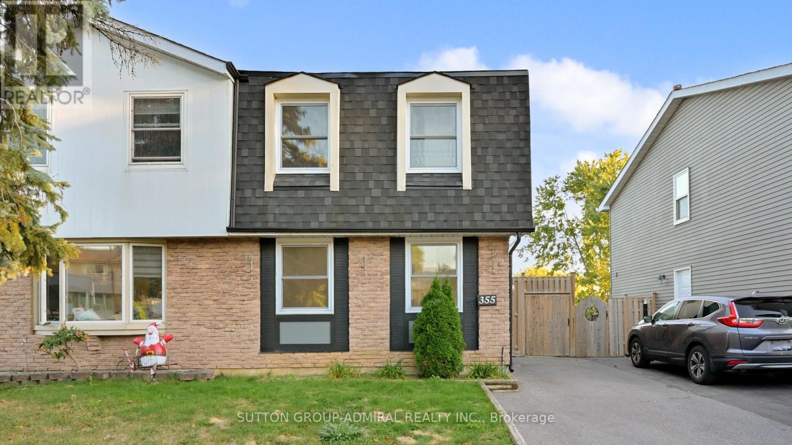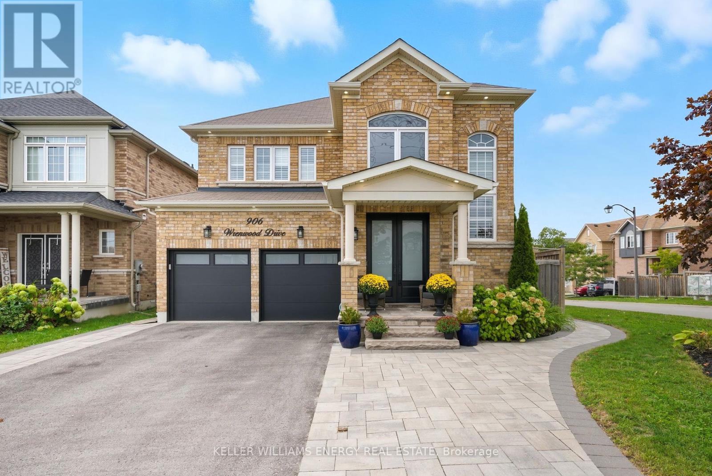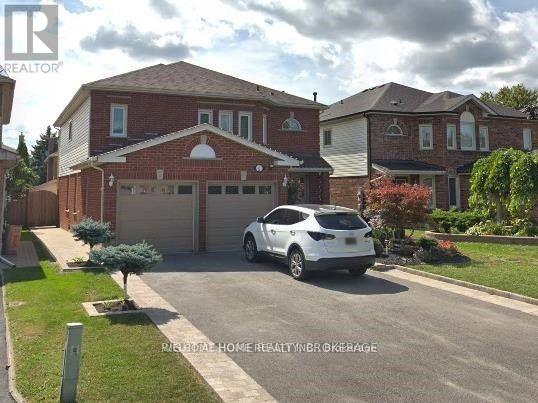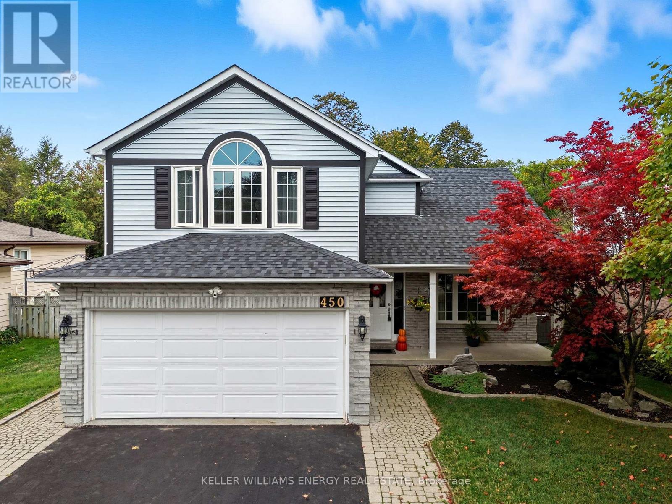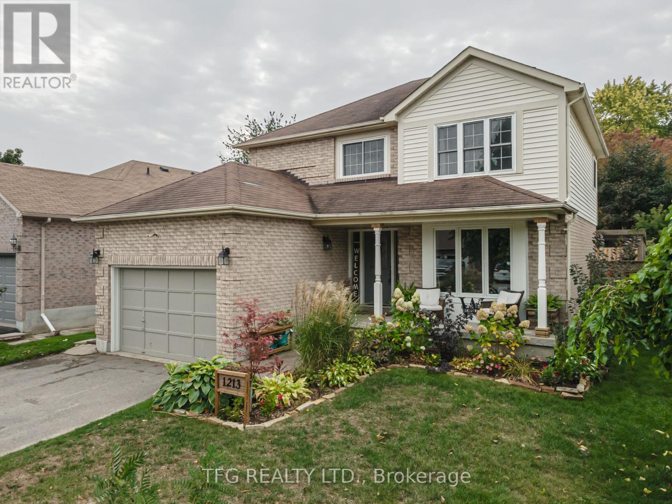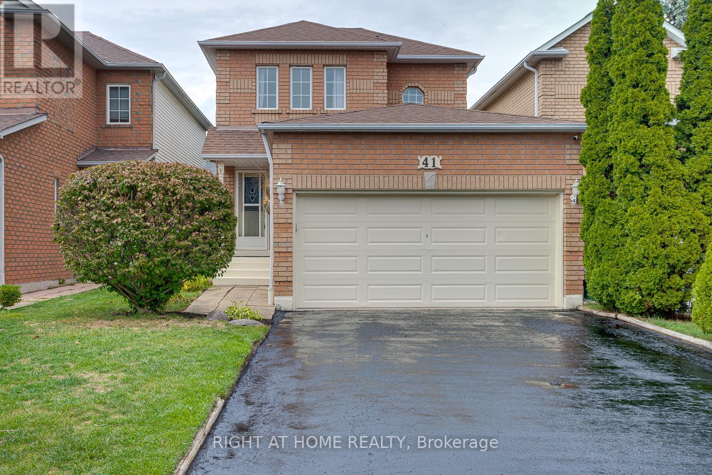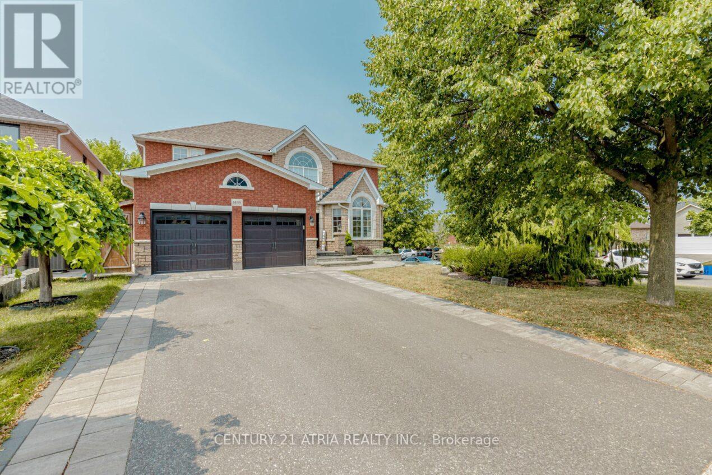
Highlights
Description
- Time on Housefulnew 1 hour
- Property typeSingle family
- Neighbourhood
- Median school Score
- Mortgage payment
!!! Welcome to 1488 Greenvalley Trail, !!! Absolutely Gorgeous !!! Fully Upgraded !!! Well maintained !!! Detached Corner lot in Desirable North Oshawa. This Fine Field Built Home Provides approximately 4000 Sq Feet Of Finished Living Space. The Primary Entrance Boasts A 24 Foot Ceiling & New Double door with Keyless Entry, Main Floor features A Wrap around Staircase, Separate Family with Fireplace, Living, Dining, with Coffered ceiling, Pot lights, upgraded hardwood flooring , Black and White Fully Renovated Kitchen With Centre Island W/ Quartz Counters, Custom Backsplash, S/S Appliances, Coffee Station Ideally Suited For Entertaining Family And Friends. Bring The Outdoors In With Upgraded Deck Overlooking The Backyard Oasis W/Salt Water Pool And Fully Landscaped Backyard W/Grey Slab Interlocking. The Second Floor Is Equipped W/ A Spacious Primary Bedroom W/Double Door Entrance, 4 Piece En-suite & Walk-In Closet And Three Additional Bedrooms. The Professionally Finished Walk-Out Basement Provides Additional Living Space / In-Law Apartment W/ Family Room with Fireplace, 2 Bedrooms + Den, 2nd Kitchen with Coffee station & Laundry And 3 Piece Bath W/ Quartz Counters. Suburban Living At Its Best. EXTRAS: New Front Double Door, New Walkout Basement Double Door, New Garage Doors and Openers, Heated /Insulated Garage with Polypropylene Flooring, 16 x 36 Heated Salt Water Pool W/4 Therapy Spinner Jets & LED Lighting W/Remote & Self Cleaning System, Fully Covered Backyard Fence, Custom Automatic Canopy Hood On Upper Deck W/ Glass Railing, Custom Storage Cabinets, High graded Interlocking (id:63267)
Home overview
- Cooling Central air conditioning
- Heat source Natural gas
- Heat type Forced air
- Has pool (y/n) Yes
- Sewer/ septic Sanitary sewer
- # total stories 2
- Fencing Fully fenced, fenced yard
- # parking spaces 6
- Has garage (y/n) Yes
- # full baths 3
- # half baths 1
- # total bathrooms 4.0
- # of above grade bedrooms 6
- Flooring Hardwood
- Has fireplace (y/n) Yes
- Community features School bus
- Subdivision Taunton
- Lot desc Lawn sprinkler
- Lot size (acres) 0.0
- Listing # E12334102
- Property sub type Single family residence
- Status Active
- 4th bedroom 3.66m X 3.25m
Level: 2nd - Primary bedroom 5.38m X 5.15m
Level: 2nd - 3rd bedroom 4.89m X 3.03m
Level: 2nd - 2nd bedroom 3.56m X 3.49m
Level: 2nd - Kitchen 4.51m X 4.44m
Level: Basement - Family room 6.3m X 4.18m
Level: Basement - Bedroom 3.42m X 3.38m
Level: Basement - 2nd bedroom 3.64m X 3.04m
Level: Basement - Den 3.44m X 1.92m
Level: Basement - Dining room 4.18m X 3.35m
Level: Main - Kitchen 4.65m X 2.69m
Level: Main - Living room 5.17m X 3.35m
Level: Main - Foyer 4.67m X 2.29m
Level: Main - Family room 5.52m X 3.68m
Level: Main - Eating area 4.65m X 3.52m
Level: Main - Laundry 2.27m X 1.81m
Level: Main
- Listing source url Https://www.realtor.ca/real-estate/28710858/1488-greenvalley-trail-oshawa-taunton-taunton
- Listing type identifier Idx

$-3,467
/ Month

