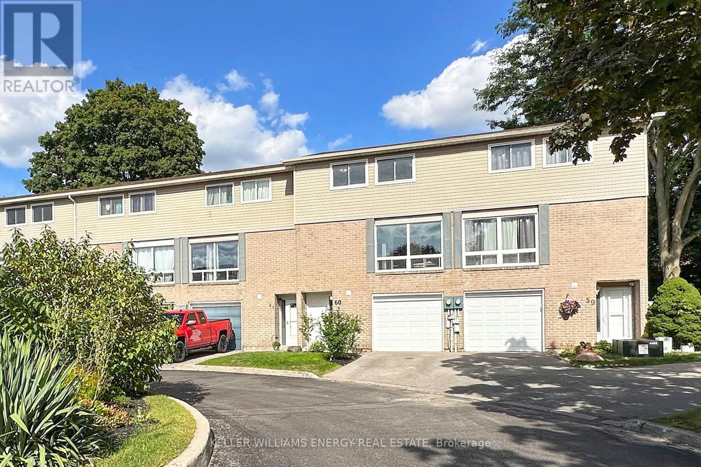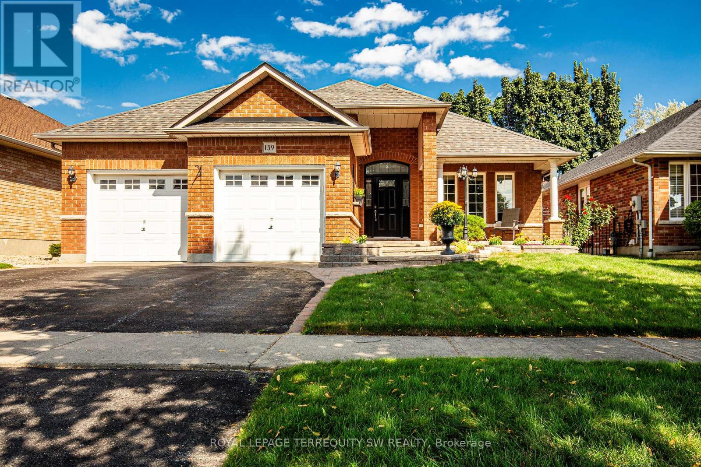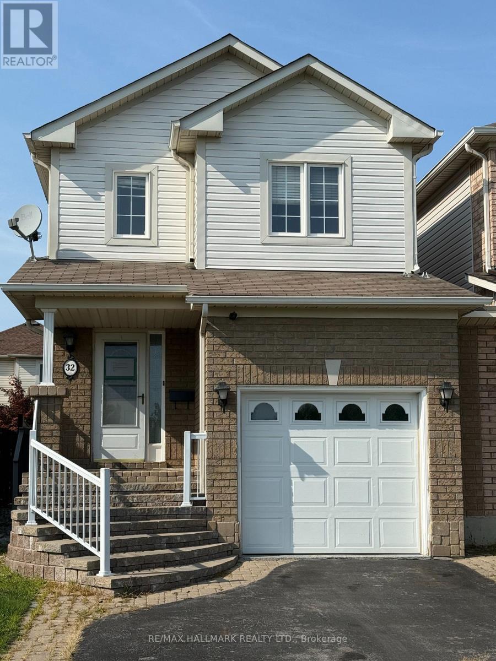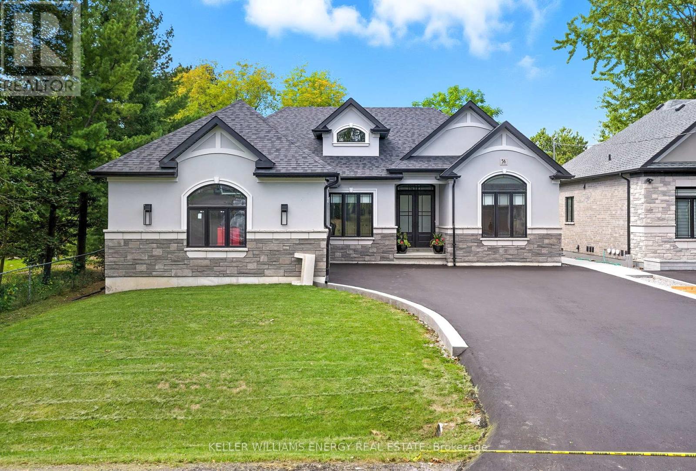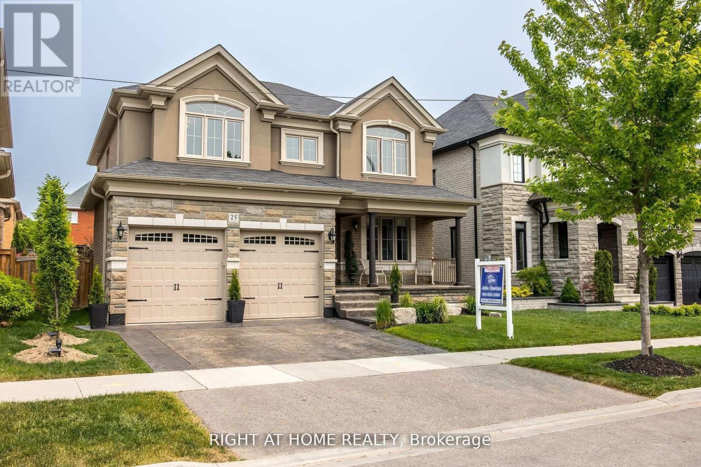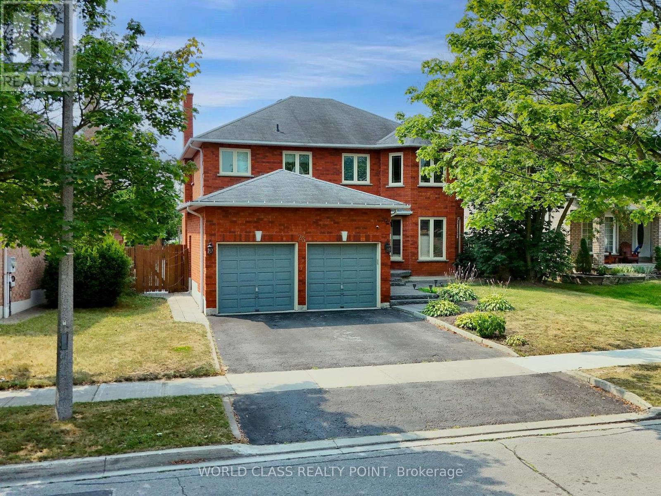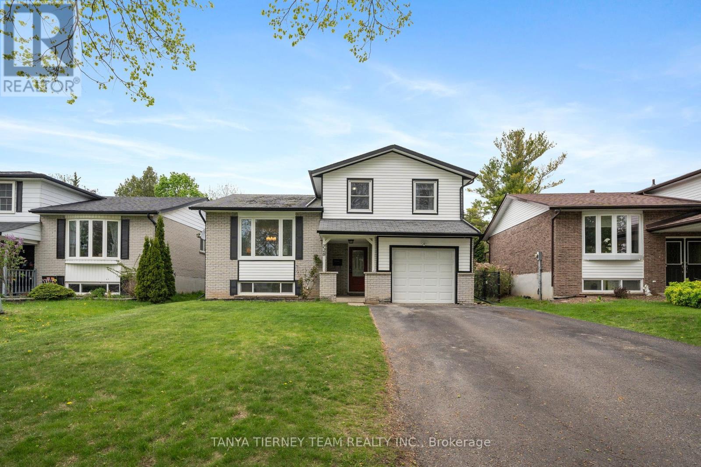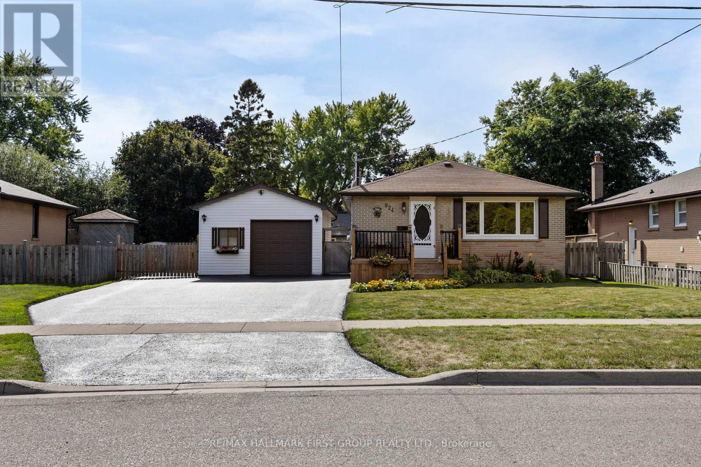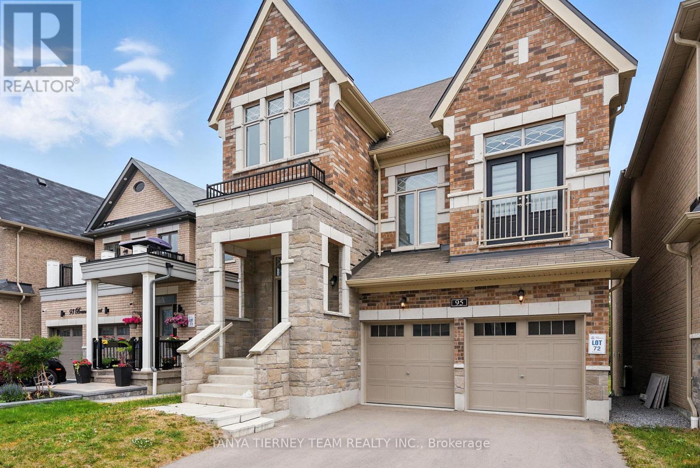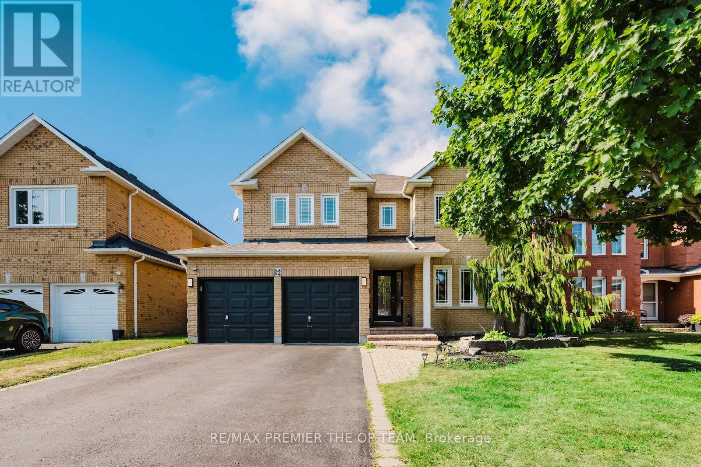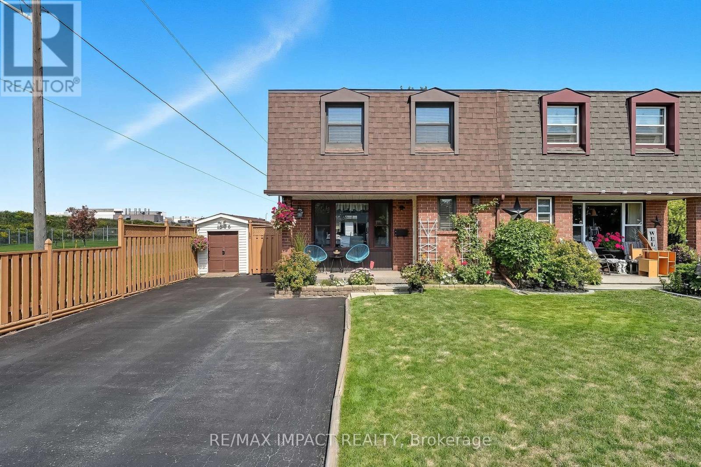
Highlights
Description
- Time on Housefulnew 4 hours
- Property typeSingle family
- Neighbourhood
- Median school Score
- Mortgage payment
Welcome to this beautifully maintained three-bedroom, two-bathroom semi-detached home, perfectly set on a quiet, family-friendly street just steps from lakefront trails, parks, schools, shopping, transit, and Highway 401. The bright and inviting main floor offers a seamless flow, with a spacious living and dining area that's ideal for both everyday living and entertaining. The kitchen overlooks the private, fully fenced backyard, with a covered deck, large shed, and well-kept gardens. Upstairs, three generous bedrooms are filled with natural light, creating a warm and comfortable retreat for the whole family. The finished basement adds valuable living space with a cozy recreation room with a wet bar, a convenient two-piece bathroom, and a large laundry and storage area to keep everything organized. The private double driveway has room for five vehicles, leading to a well-built storage building. There is no sidewalk to maintain or to prevent vehicles from fitting. Thoughtfully landscaped and boasting wonderful curb appeal, this home has been lovingly cared for and is truly move-in ready. Combining charm, functionality, and an unbeatable location, it's the perfect opportunity to settle into a welcoming community. New shingles 2023, furnace and AC 2021. (id:63267)
Home overview
- Cooling Central air conditioning
- Heat source Natural gas
- Heat type Forced air
- Has pool (y/n) Yes
- Sewer/ septic Sanitary sewer
- # total stories 2
- Fencing Fenced yard
- # parking spaces 5
- # full baths 1
- # half baths 1
- # total bathrooms 2.0
- # of above grade bedrooms 3
- Subdivision Lakeview
- Lot size (acres) 0.0
- Listing # E12392641
- Property sub type Single family residence
- Status Active
- Living room 4.85m X 3.58m
Level: 2nd - Bedroom 4.19m X 3.04m
Level: 2nd - Bedroom 3.13m X 2.95m
Level: 2nd - Bedroom 4.62m X 3.05m
Level: 2nd - Utility 5.72m X 2.07m
Level: Basement - Recreational room / games room 6.4m X 3.57m
Level: Basement - Other 2.4m X 1.29m
Level: Basement - Kitchen 3.14m X 3.03m
Level: Main - Dining room 3.15m X 2.53m
Level: Main
- Listing source url Https://www.realtor.ca/real-estate/28838578/1506-fenelon-crescent-oshawa-lakeview-lakeview
- Listing type identifier Idx

$-1,733
/ Month

