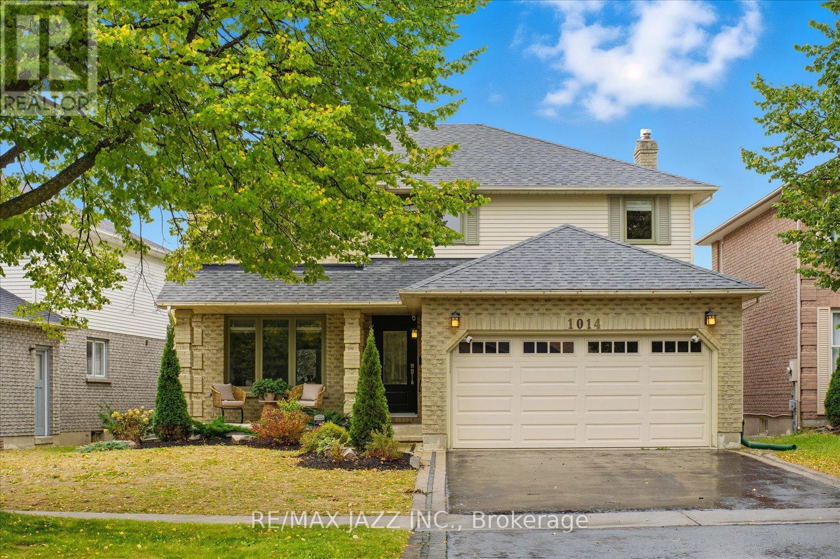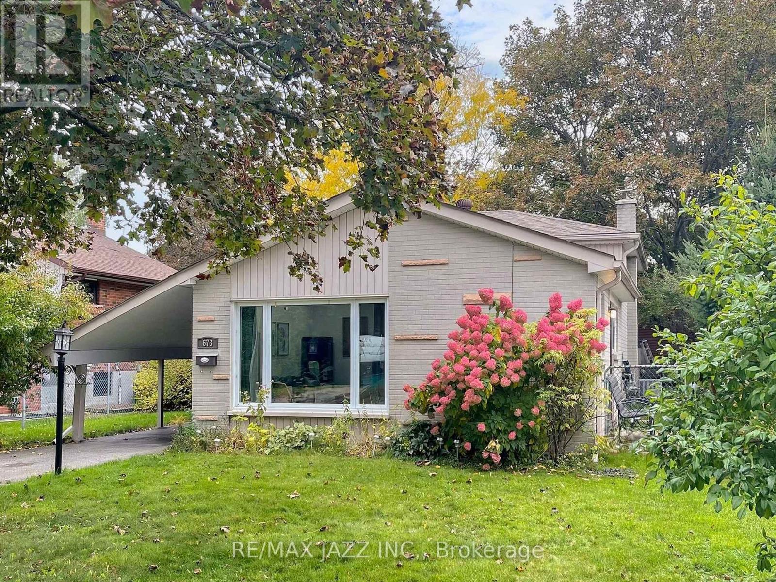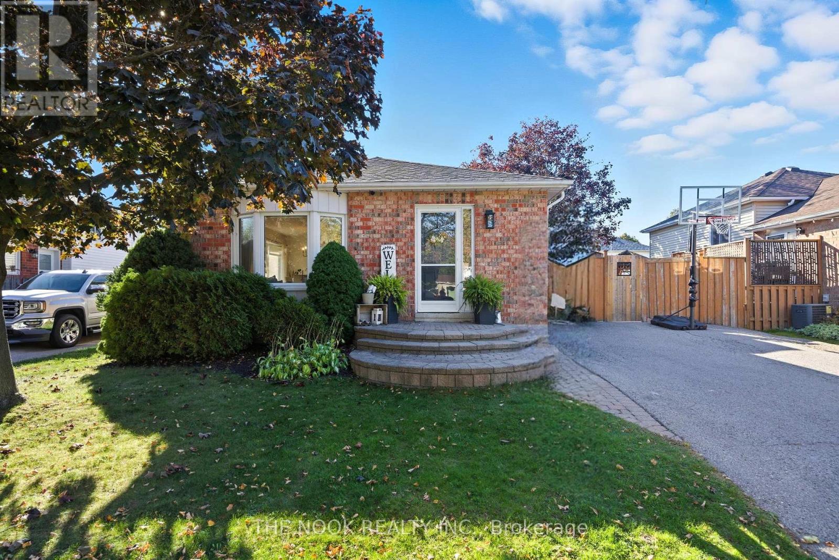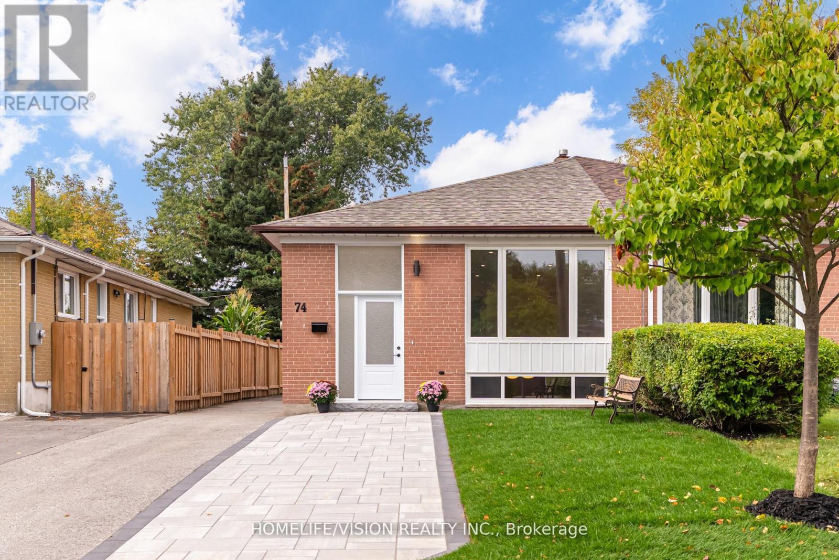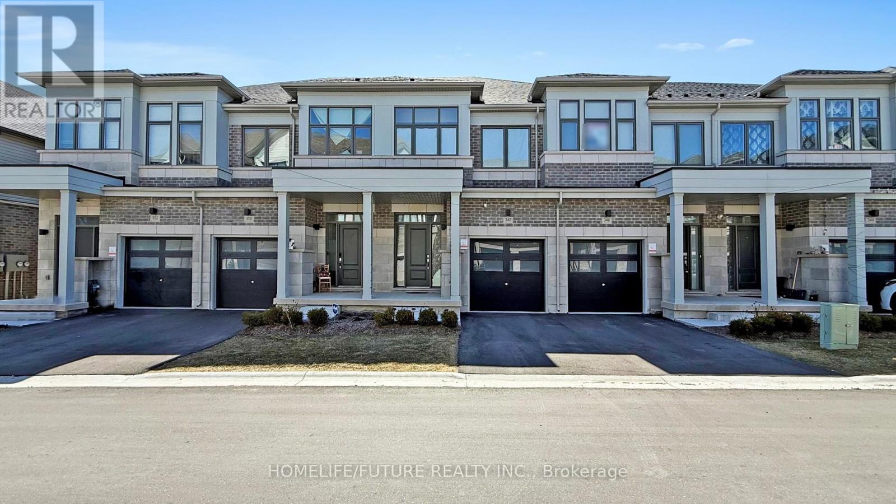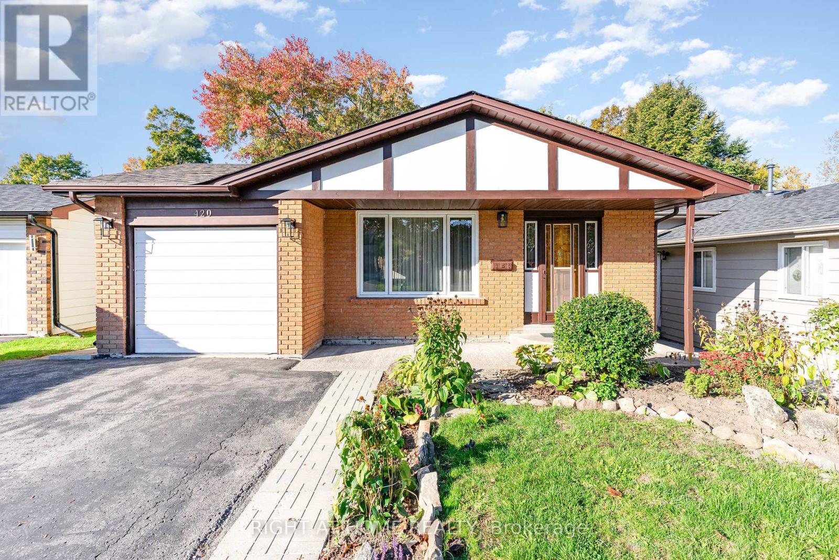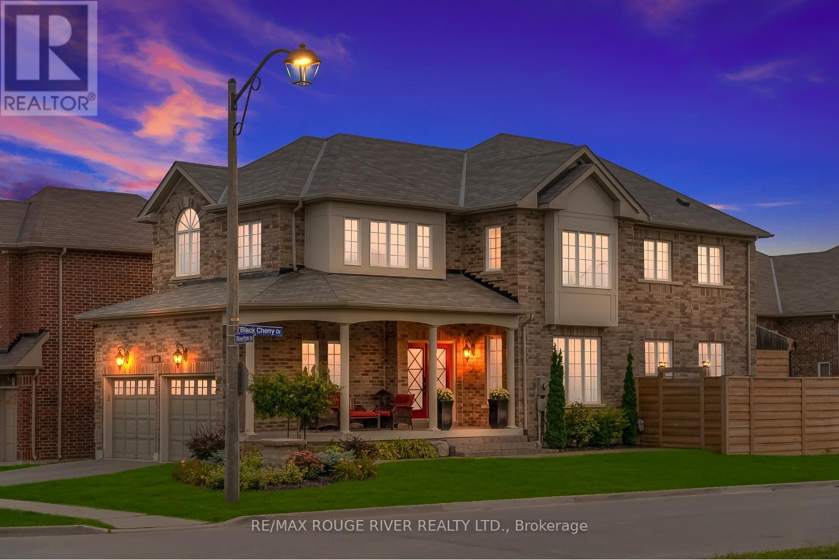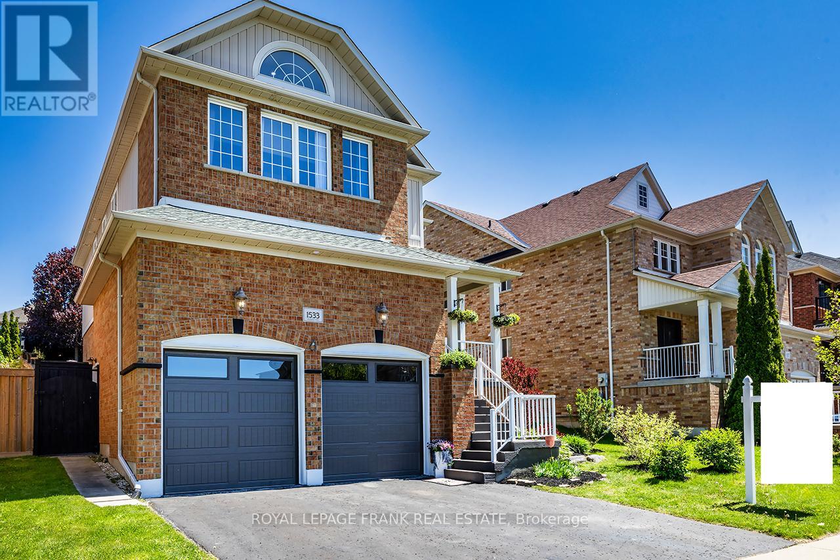
Highlights
Description
- Time on Houseful20 days
- Property typeSingle family
- Neighbourhood
- Median school Score
- Mortgage payment
WELCOME HOME!! Room to Grow, Space to Thrive! 12 MONTH HOME WARRANTY INCLUDED! This updated Halminen-built beauty offers everything your family needs and more with over 3,400 sq. ft. of finished living space, a flexible floorplan, and more than $150,000 in thoughtful renovations. Whether you're upsizing, looking for multi-generational living, or simply craving more space with style, this home delivers. The heart of the home is the bright, modern kitchen with quartz counters, stainless appliances, and two-tone cabinetry that adds a touch of contemporary flair. The breakfast area opens onto a sunny deck and private yard, where a shady gazebo creates the perfect summer reading nook or quiet retreat. Inside, the open-concept family room with gas fireplace offers a cozy space to gather, while separate living and dining rooms give you the option to entertain with ease. Upstairs, the spacious primary suite features a spa-inspired 5-piece ensuite and walk-in closet. The second bedroom has beautiful vaulted ceilings and an arched window that fills the room with natural light-deal for a nursery, teen, or guest. With three more generous bedrooms and an upstairs laundry room, this home was made for family life. The lower level offers even more possibilities: a rec room for movie nights or workouts, plus a fully private in-law suite with kitchenette, living room, large bedroom with egress window, and full bath with egress window and jetted tub. Perfect for parents, teens, out-of-town guests, or rental potential. Located within walking distance of schools, shopping, restaurants, and rec centres, and only minutes from the 401/407. Recent updates include a resealed driveway, windows, garage door, front door, furnace & A/C (2019), reverse osmosis (2019) shingles (2018), and fresh porch paint (2025). Bonus: 12-month warranty on major systems & appliances included! Open House Sunday October 5, 2-4 All Welcome! (id:63267)
Home overview
- Cooling Central air conditioning
- Heat source Natural gas
- Heat type Forced air
- Sewer/ septic Sanitary sewer
- # total stories 2
- Fencing Fully fenced, fenced yard
- # parking spaces 4
- Has garage (y/n) Yes
- # full baths 3
- # half baths 1
- # total bathrooms 4.0
- # of above grade bedrooms 5
- Flooring Hardwood, laminate
- Subdivision Taunton
- View View
- Lot desc Landscaped
- Lot size (acres) 0.0
- Listing # E12434783
- Property sub type Single family residence
- Status Active
- Other 4.9m X 4.85m
Level: Lower - Recreational room / games room 6.27m X 4.49m
Level: Lower - Bedroom 3.71m X 3.36m
Level: Lower - Kitchen 3.72m X 3.59m
Level: Main - Eating area 3.61m X 2.83m
Level: Main - Family room 4.72m X 3.72m
Level: Main - Dining room 3.78m X 3.59m
Level: Main - Living room 3.54m X 3.18m
Level: Main - 2nd bedroom 3.76m X 2.93m
Level: Upper - 3rd bedroom 4.92m X 3.31m
Level: Upper - Primary bedroom 4.98m X 3.89m
Level: Upper - Laundry 3.68m X 2.2m
Level: Upper - 4th bedroom 3.66m X 3.34m
Level: Upper
- Listing source url Https://www.realtor.ca/real-estate/28930125/1533-clearbrook-drive-oshawa-taunton-taunton
- Listing type identifier Idx

$-3,067
/ Month

