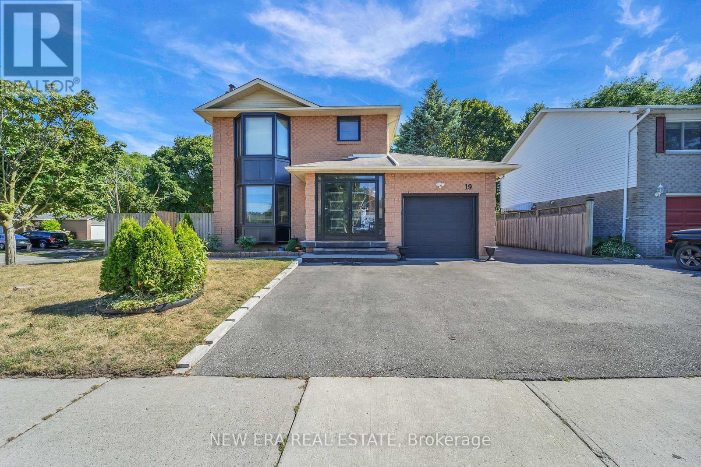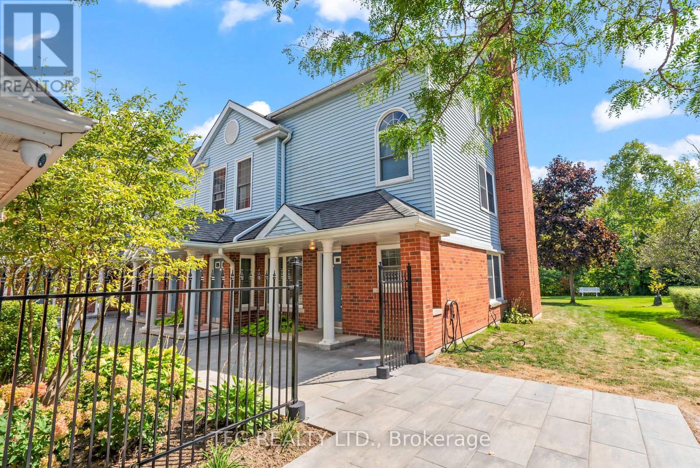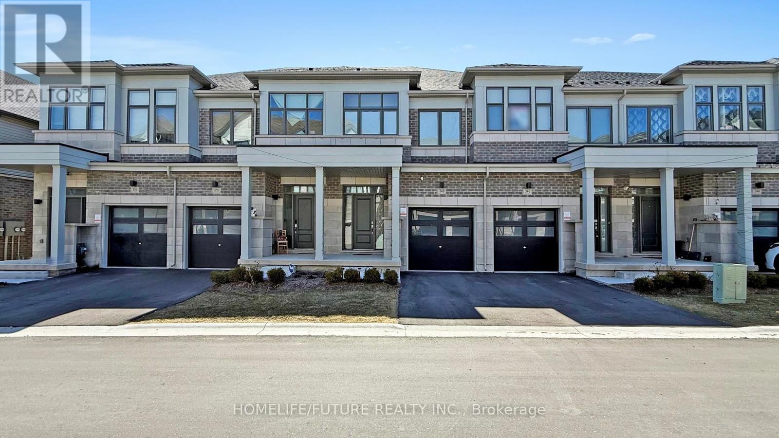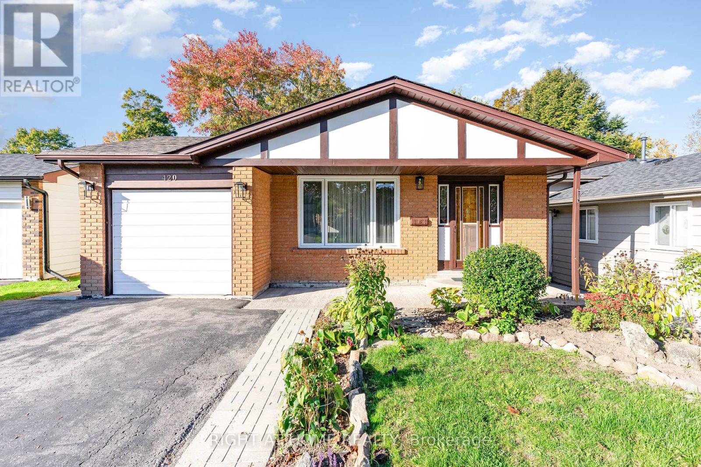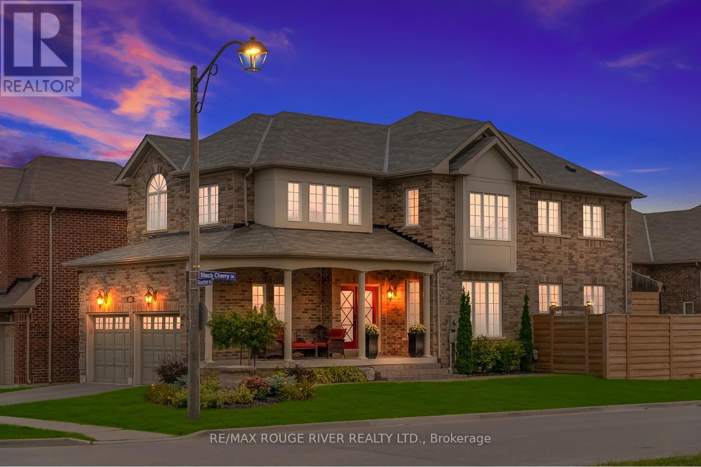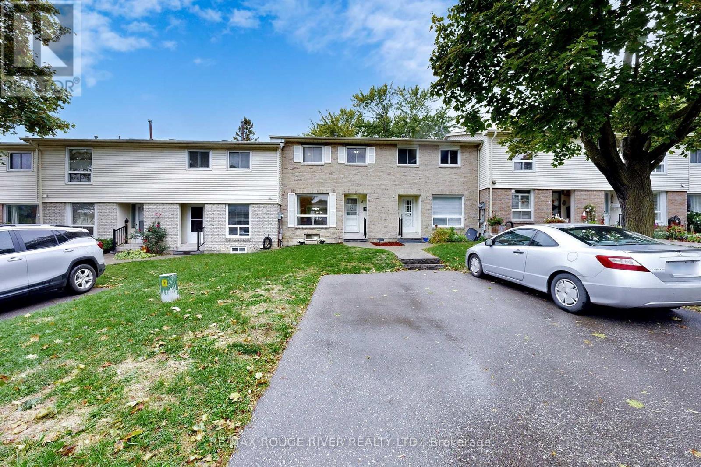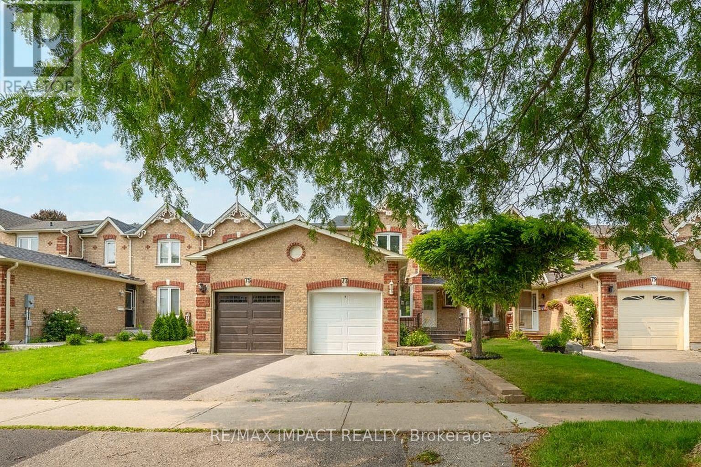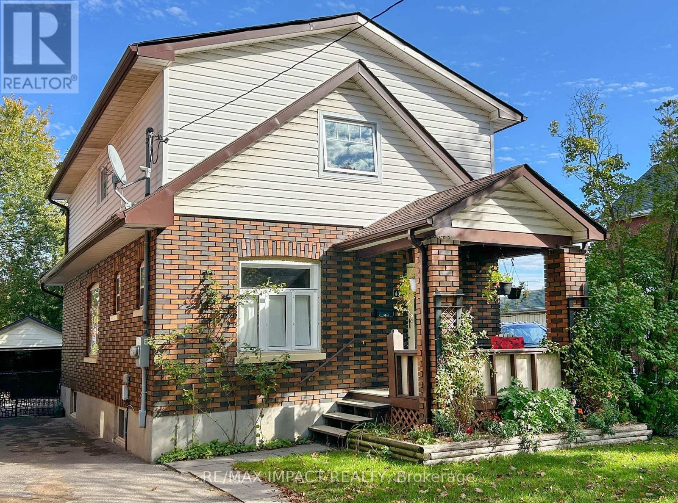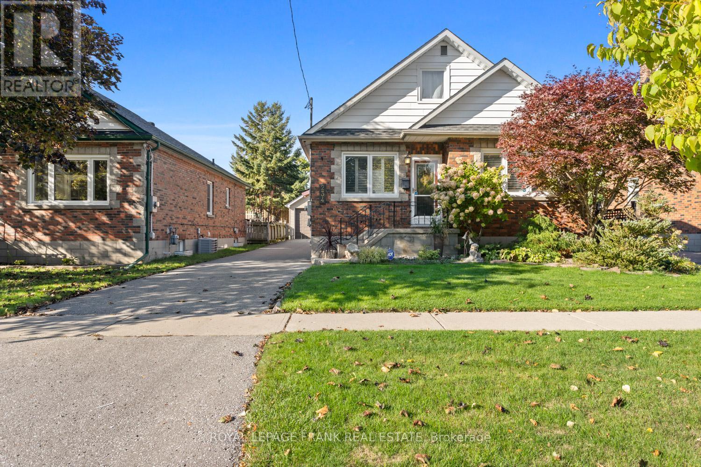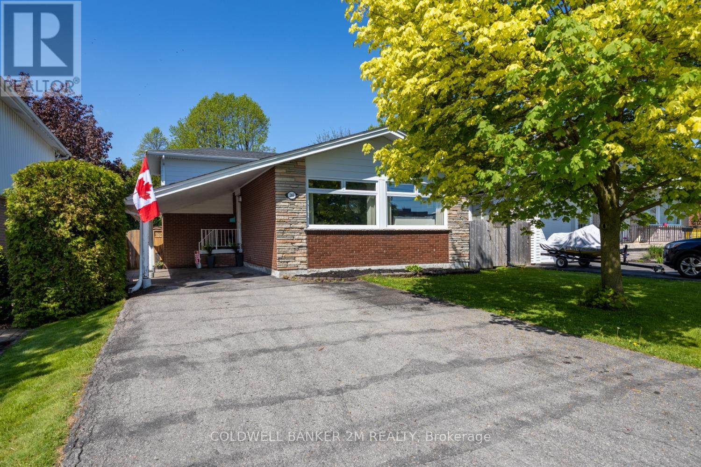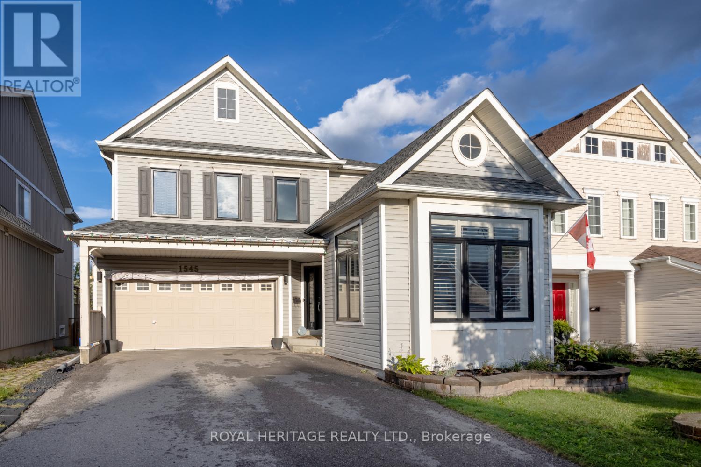
Highlights
Description
- Time on Houseful39 days
- Property typeSingle family
- Neighbourhood
- Median school Score
- Mortgage payment
Welcome to this beautifully maintained and versatile 5-bedroom, 5-bathroom home, perfectly situated in one of North Oshawa's most convenient and sought-after neighbourhoods just minutes from schools, shopping, transit, parks, and more! The fully finished basement is a LEGAL apartment with a separate entrance, boasting a living room, rec room, one bedroom, and two bathrooms. Perfect for multi generational living, extended family, or as mortgage relief or mortgage qualifier. The main floor offers a functional layout featuring a bright living room, formal dining area, cozy family room with fireplace, and an open-concept kitchen.Upstairs, you'll find 4 generously sized bedrooms, including a spacious primary suite with its own private ensuite. Some Updates include: Windows 2023, Roof 2017, Shutters Front Room 2024, Kitchen Counter top/Back splash 2024, Garage Door Opener 2024, Front Door 2020, Pool Deck 2017, Stairs/Landing Carpet 2025, Hot Tub 2023, Basement Apartment 2016. Whether you're looking to accommodate in-laws, adult children, or generate rental income, this home offers the perfect balance of togetherness and privacy. (id:63267)
Home overview
- Cooling Central air conditioning
- Heat source Natural gas
- Heat type Forced air
- Has pool (y/n) Yes
- # total stories 2
- # parking spaces 6
- Has garage (y/n) Yes
- # full baths 3
- # half baths 2
- # total bathrooms 5.0
- # of above grade bedrooms 5
- Flooring Carpeted, laminate, hardwood, ceramic
- Subdivision Taunton
- Directions 1773401
- Lot size (acres) 0.0
- Listing # E12397384
- Property sub type Single family residence
- Status Active
- Bedroom 4.07m X 3.74m
Level: 2nd - 2nd bedroom 4.05m X 3.32m
Level: 2nd - Primary bedroom 5.48m X 3.8m
Level: 2nd - 3rd bedroom 3.65m X 3.45m
Level: 2nd - Family room 4.43m X 4.2m
Level: Basement - 5th bedroom 3.57m X 3.73m
Level: Basement - Kitchen 4.45m X 3.89m
Level: Basement - Recreational room / games room 3.25m X 5.02m
Level: Basement - Kitchen 4m X 4.94m
Level: Main - Family room 5.07m X 3.96m
Level: Main - Dining room 3.82m X 4.22m
Level: Main - Living room 3.59m X 4.3m
Level: Main
- Listing source url Https://www.realtor.ca/real-estate/28848755/1545-arborwood-drive-oshawa-taunton-taunton
- Listing type identifier Idx

$-2,928
/ Month

