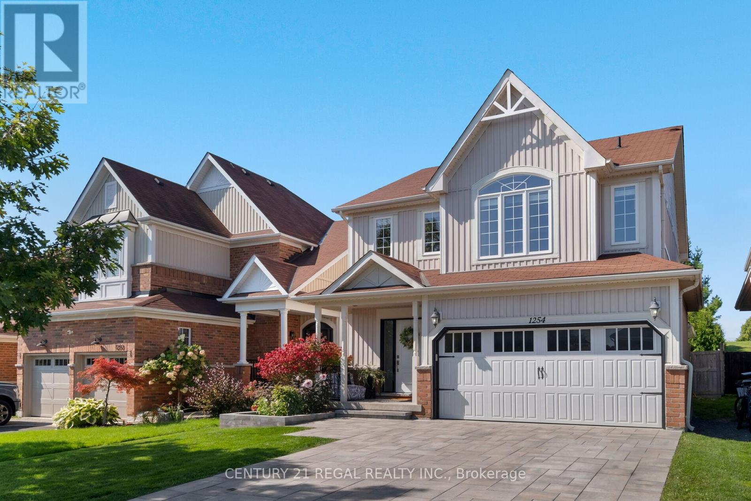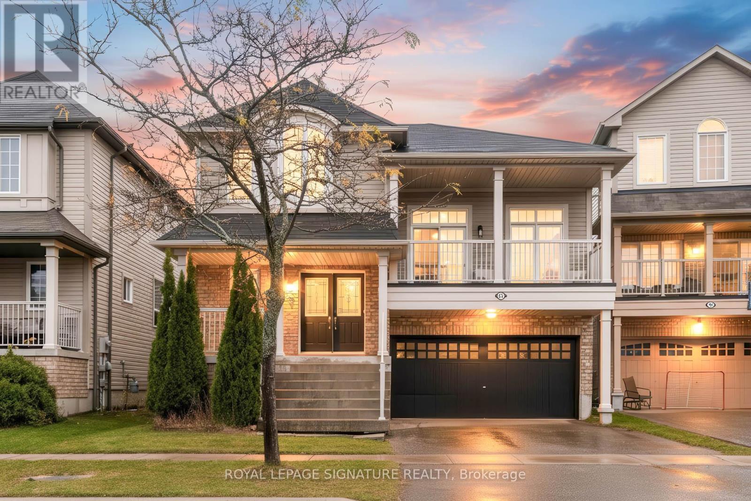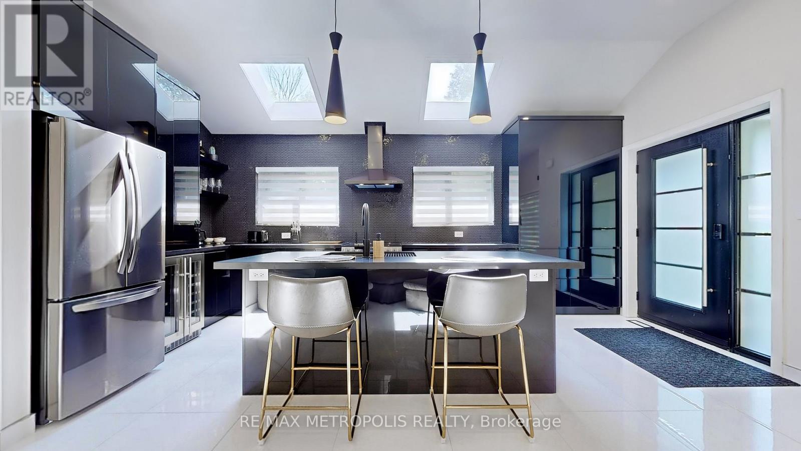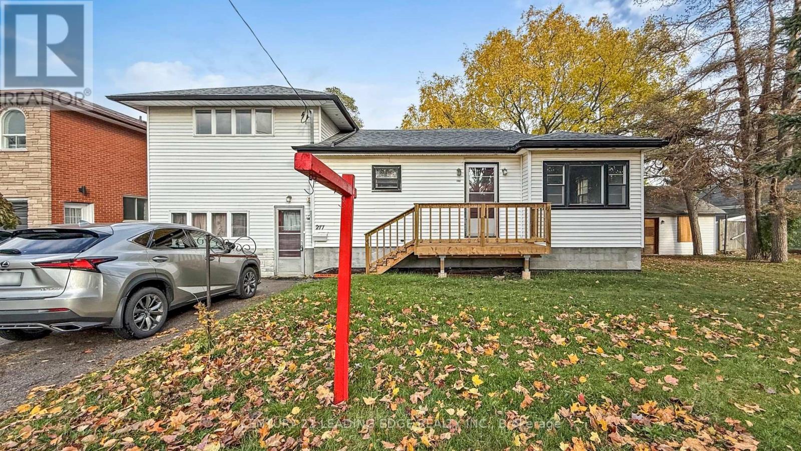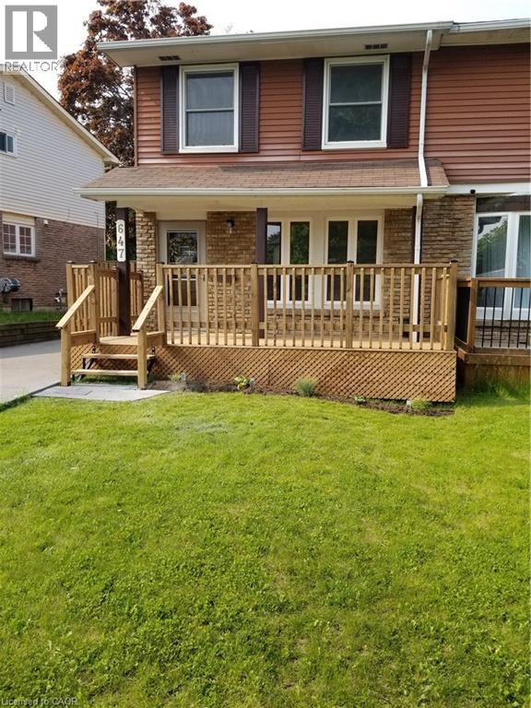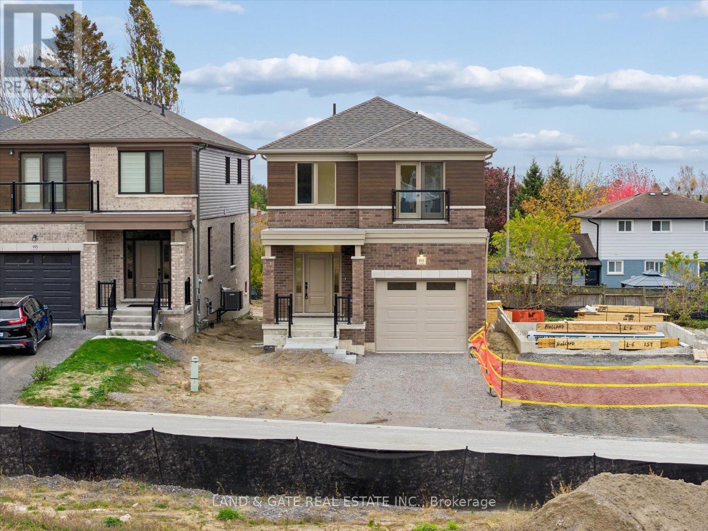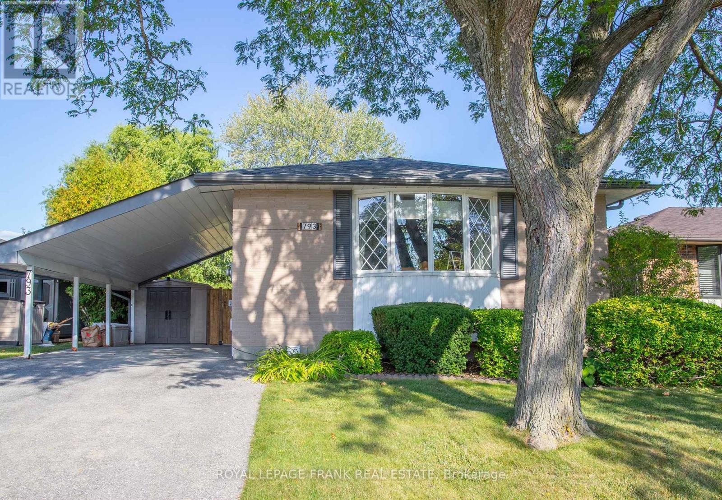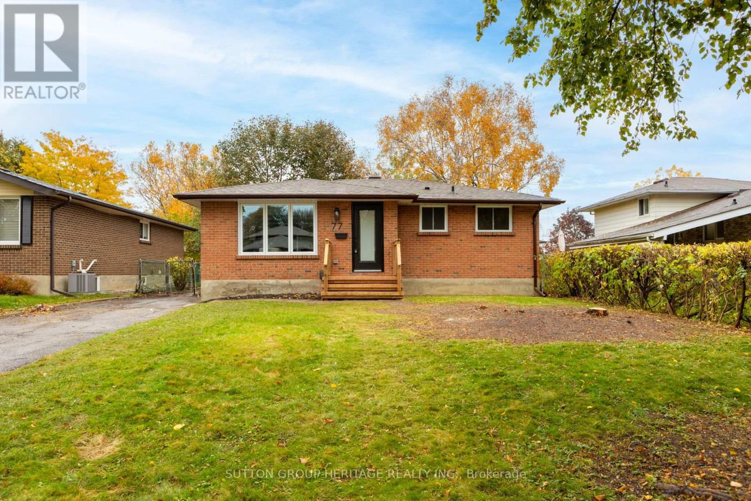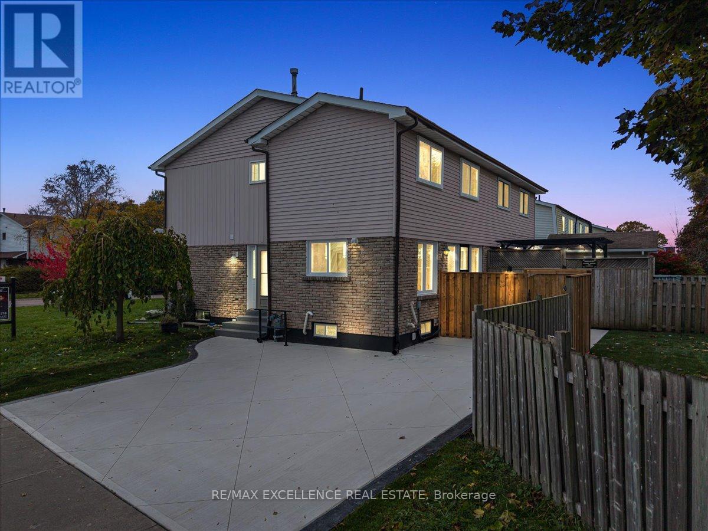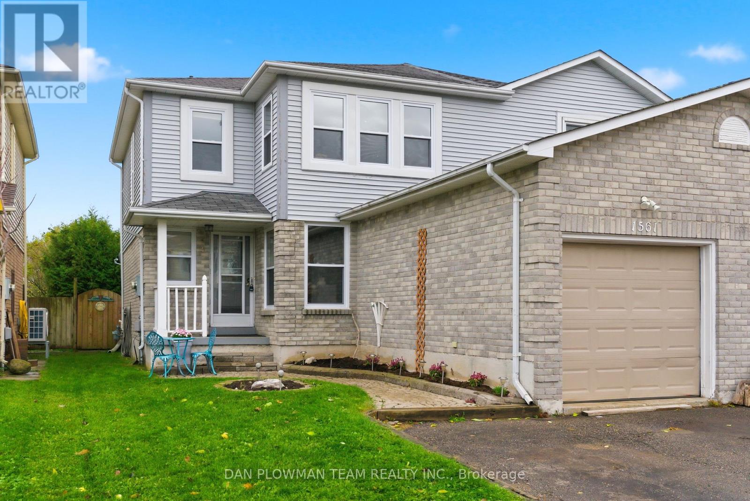
Highlights
Description
- Time on Housefulnew 2 hours
- Property typeSingle family
- Neighbourhood
- Median school Score
- Mortgage payment
Located In Oshawa's Sought-After Lakeview Community, This Inviting 3-Bedroom, 3-Bathroom Home Offers A Fantastic Blend Of Comfort, Space, And Convenience. The Main Floor Features A Functional Layout With Distinct Living, Dining, And Family Rooms - Perfect For Entertaining Or Family Gatherings. The Family Room Offers A Seamless Walkout To The Large Deck, Where You Can Enjoy Views Of The Fully Fenced Backyard, Complete With A Shed For Additional Storage. Upstairs, The Generous Bedrooms Provide Plenty Of Space For Rest And Relaxation, While The Primary Bedroom Includes Its Own 3-Piece Ensuite. The Partially Finished Basement Offers A Spacious Recreation Room And Ample Storage, Giving Your Family Room To Grow And Play. Situated Close To Schools, Parks, Shopping, Transit, And The Beautiful Lake Ontario Waterfront Trails, This Home Offers The Perfect Balance Between Suburban Comfort And Outdoor Recreation - All Within Minutes Of City Amenities. (id:63267)
Home overview
- Cooling Central air conditioning
- Heat source Natural gas
- Heat type Forced air
- Sewer/ septic Sanitary sewer
- # total stories 2
- # parking spaces 3
- Has garage (y/n) Yes
- # full baths 2
- # half baths 1
- # total bathrooms 3.0
- # of above grade bedrooms 3
- Flooring Parquet, carpeted
- Subdivision Lakeview
- Lot size (acres) 0.0
- Listing # E12507236
- Property sub type Single family residence
- Status Active
- 2nd bedroom 3.46m X 2.84m
Level: 2nd - Primary bedroom 4.39m X 3.98m
Level: 2nd - 3rd bedroom 3.46m X 2.97m
Level: 2nd - Laundry 3.31m X 3.27m
Level: Basement - Utility 6.36m X 3.66m
Level: Basement - Recreational room / games room 6.14m X 3.19m
Level: Basement - Living room 6.14m X 3.48m
Level: Main - Dining room 6.14m X 3.48m
Level: Main - Kitchen 4.25m X 2.88m
Level: Main - Family room 3.34m X 3.09m
Level: Main
- Listing source url Https://www.realtor.ca/real-estate/29065118/1561-connery-crescent-oshawa-lakeview-lakeview
- Listing type identifier Idx

$-1,467
/ Month

