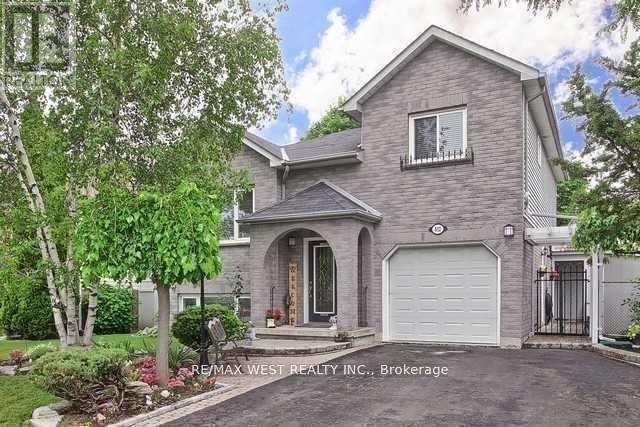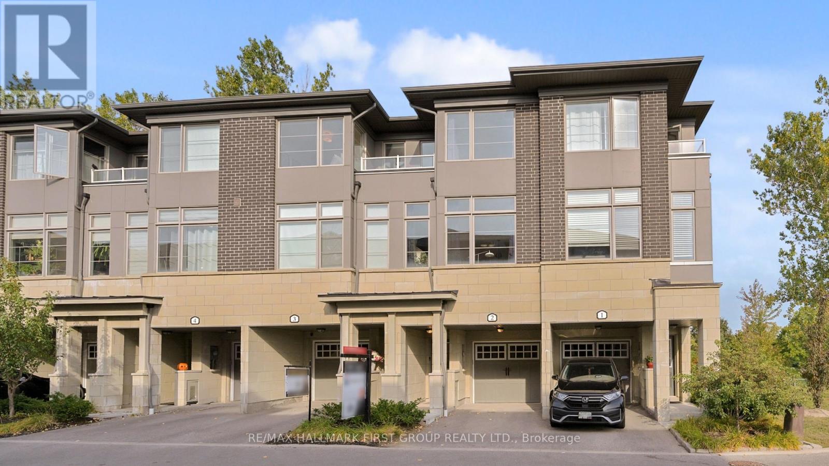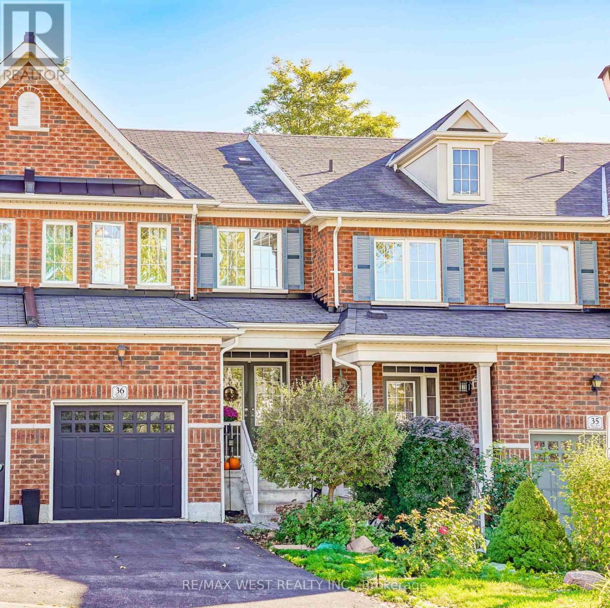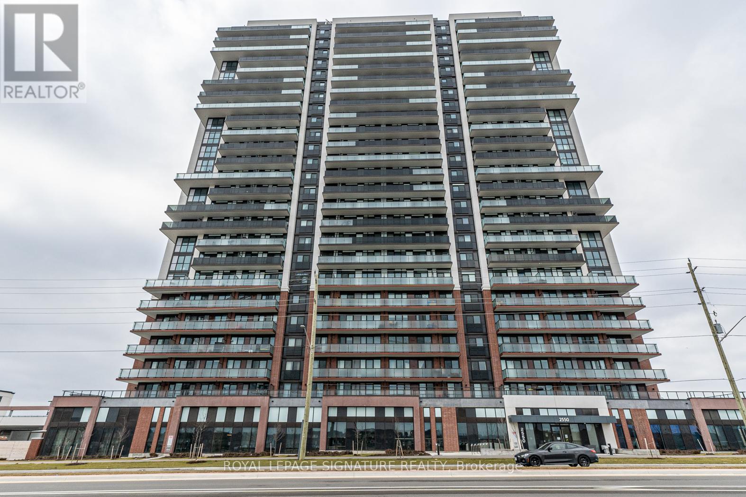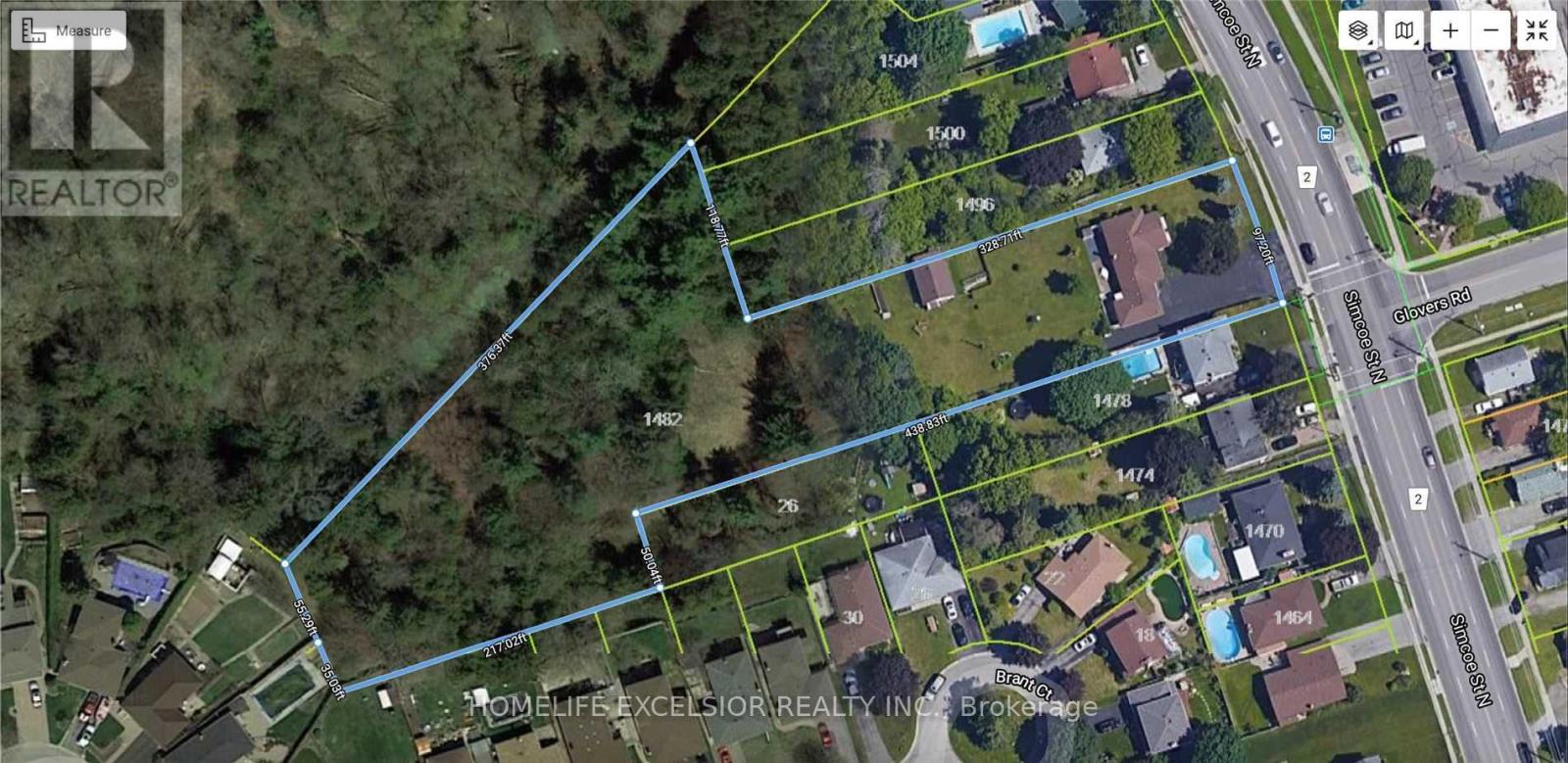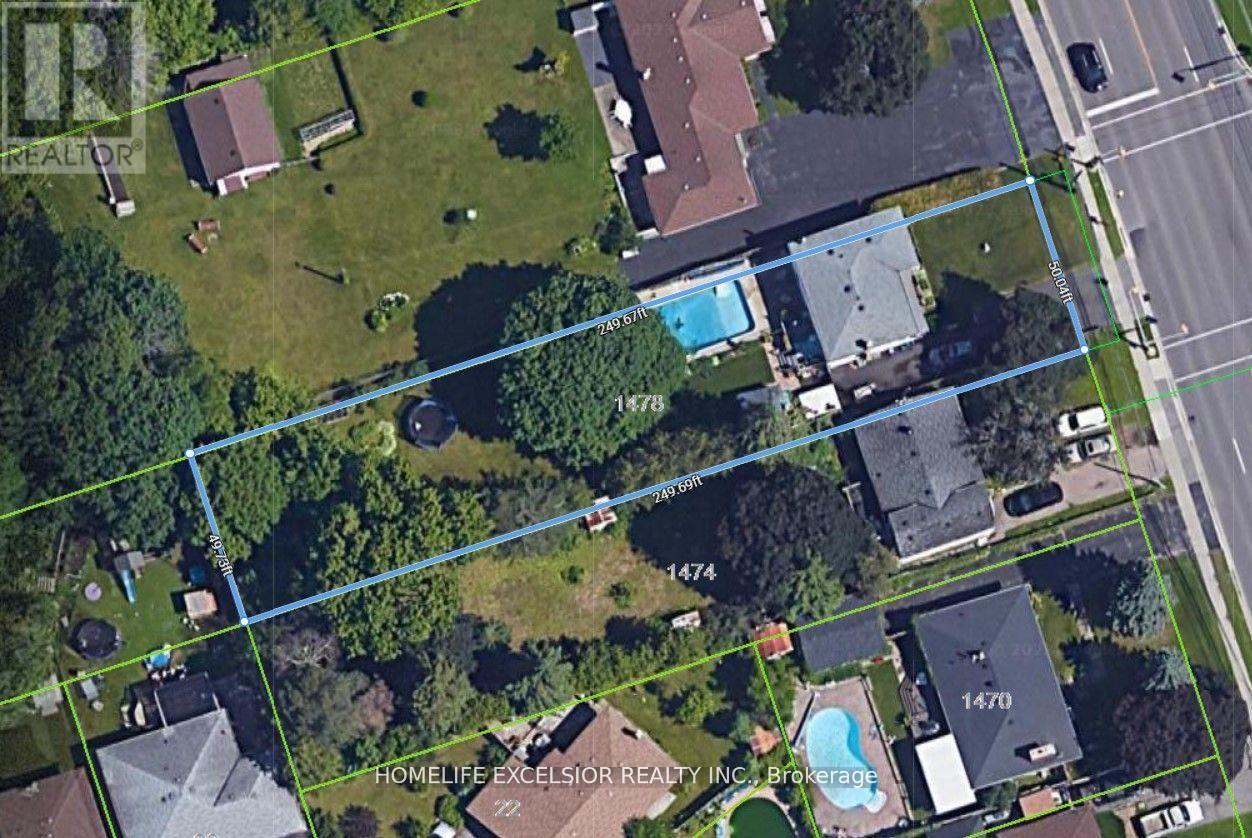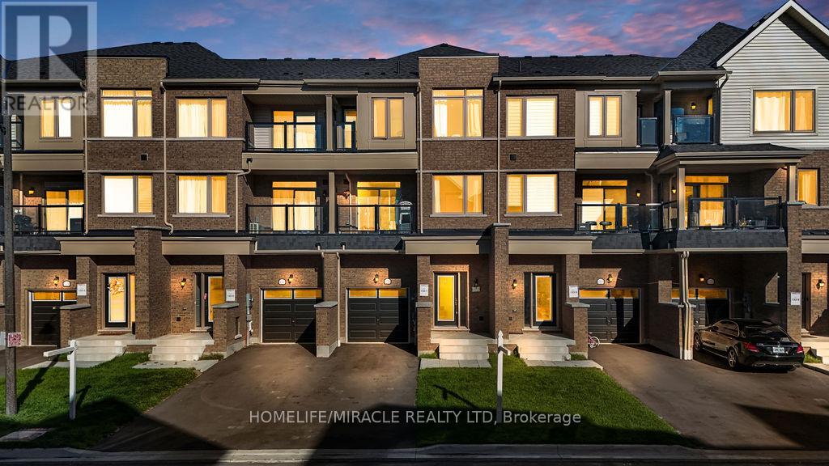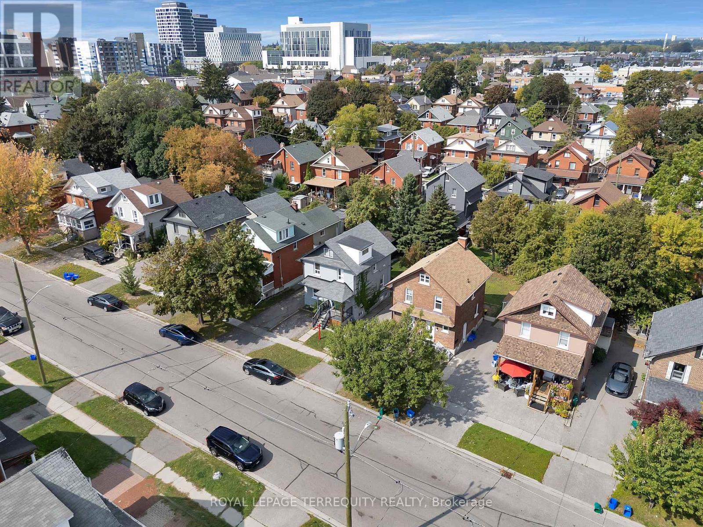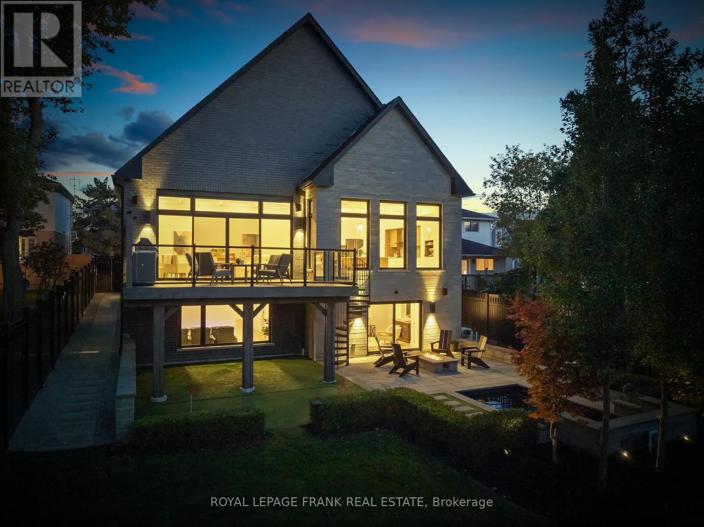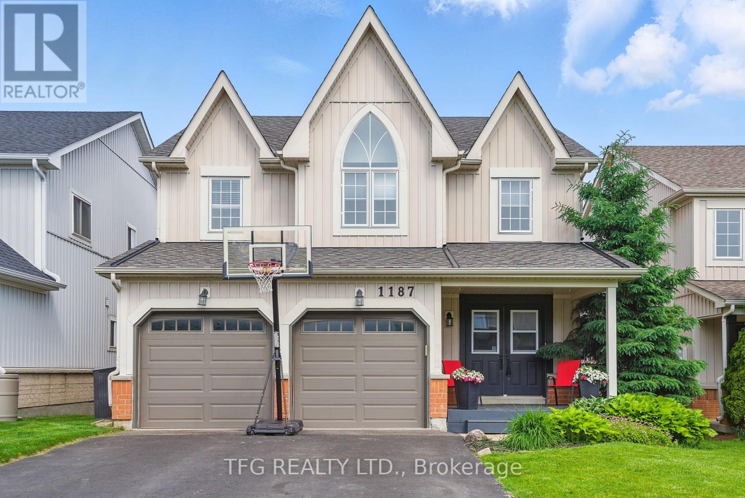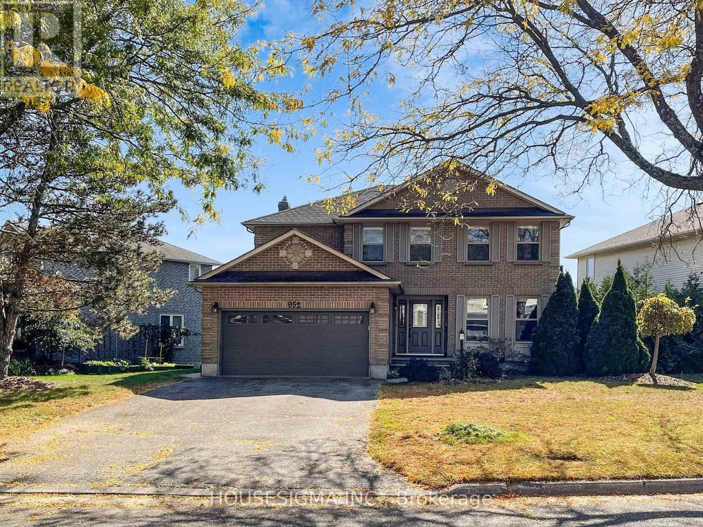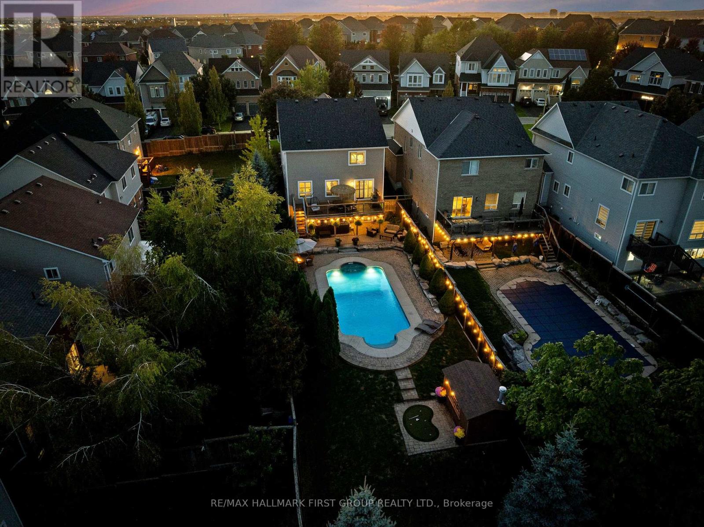
Highlights
Description
- Time on Housefulnew 32 hours
- Property typeSingle family
- Neighbourhood
- Median school Score
- Mortgage payment
Welcome to 1586 Docking Court, a beautifully updated detached two-storey 4+1 bedroom 4 bath home on a quiet family-friendly court in north Oshawa. Ideally located near parks, schools, transit, and just minutes to the 407, Harmony Valley Park, and SmartCentres shopping, this property blends lifestyle and convenience.Sitting on a premium lot, the highlight is the luxurious inground pool with landscaped surroundings, accessible from the walkout basement or expansive upper deckperfect for entertaining or family enjoyment.The main floor features bright, open-concept living and dining spaces with hardwood floors, a great room with gas fireplace and custom built-ins, and an eat-in kitchen with granite countertops, slate backsplash, stainless steel appliances, island, and walkout to the elevated deck with built-in BBQ gas hookup.Upstairs, find four spacious bedrooms with crown moulding, California shutters, and ample closets. The primary suite boasts a walk-in closet and spa-like ensuite with double vanity, soaker tub, and glass shower. The third and fourth bedrooms share a Jack & Jill bath, while all bedrooms provide generous space.The finished basement offers a large rec room and walkout to the backyard oasis. The fully fenced yard includes two sheds, while the attached garage and driveway accommodate up to 6 vehicles. Key updates include roof (2023), furnace (2024), and A/C (2024), ensuring peace of mind. This polished, move-in ready home in prime north Oshawa is truly a must-see opportunity! (id:63267)
Home overview
- Cooling Central air conditioning
- Heat source Natural gas
- Heat type Forced air
- Has pool (y/n) Yes
- Sewer/ septic Sanitary sewer
- # total stories 2
- # parking spaces 6
- Has garage (y/n) Yes
- # full baths 3
- # half baths 1
- # total bathrooms 4.0
- # of above grade bedrooms 5
- Flooring Ceramic, carpeted, hardwood
- Has fireplace (y/n) Yes
- Community features Community centre
- Subdivision Taunton
- Directions 2131156
- Lot desc Landscaped
- Lot size (acres) 0.0
- Listing # E12454538
- Property sub type Single family residence
- Status Active
- Primary bedroom 5.58m X 4.87m
Level: 2nd - 4th bedroom 3.86m X 3.65m
Level: 2nd - 2nd bedroom 5.28m X 3.65m
Level: 2nd - 3rd bedroom 3.86m X 3.65m
Level: 2nd - Recreational room / games room 8.48m X 8.05m
Level: Basement - Office 4.34m X 3.55m
Level: Basement - Family room 5.48m X 4.57m
Level: Main - Dining room 3.81m X 3.65m
Level: Main - Eating area 3.35m X 3.04m
Level: Main - Living room 4.57m X 3.81m
Level: Main - Office 3.65m X 2.74m
Level: Main - Kitchen 3.65m X 3.6m
Level: Main
- Listing source url Https://www.realtor.ca/real-estate/28972423/1586-docking-court-oshawa-taunton-taunton
- Listing type identifier Idx

$-3,440
/ Month

