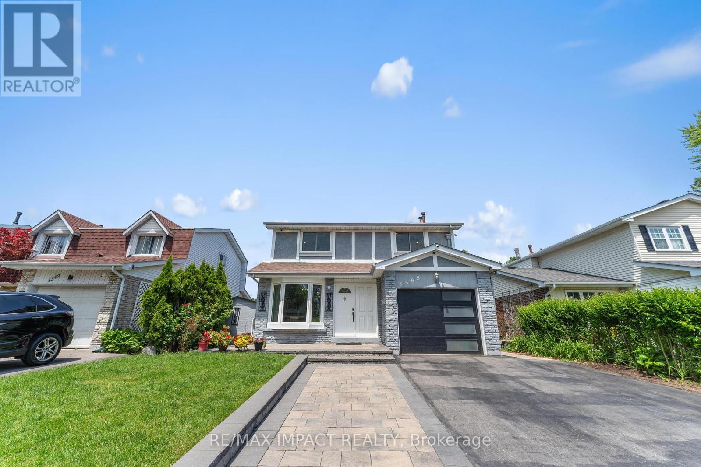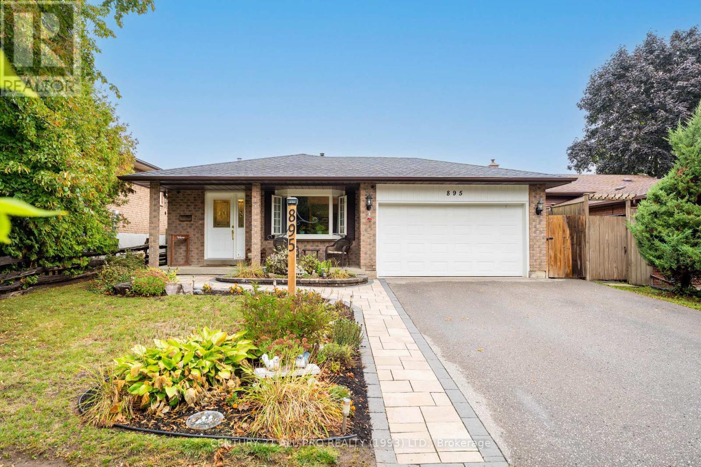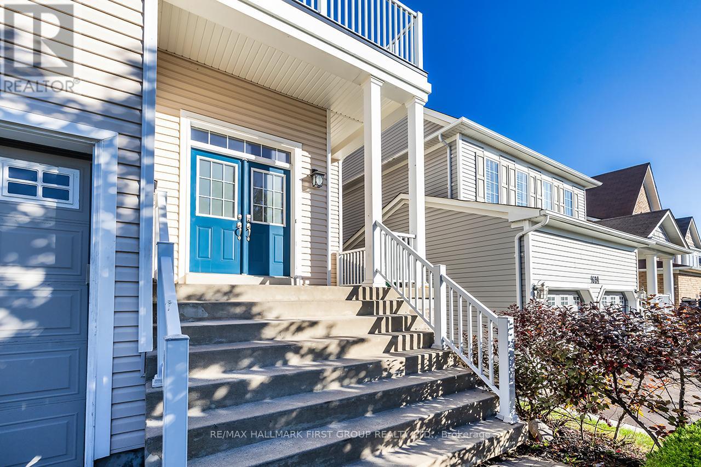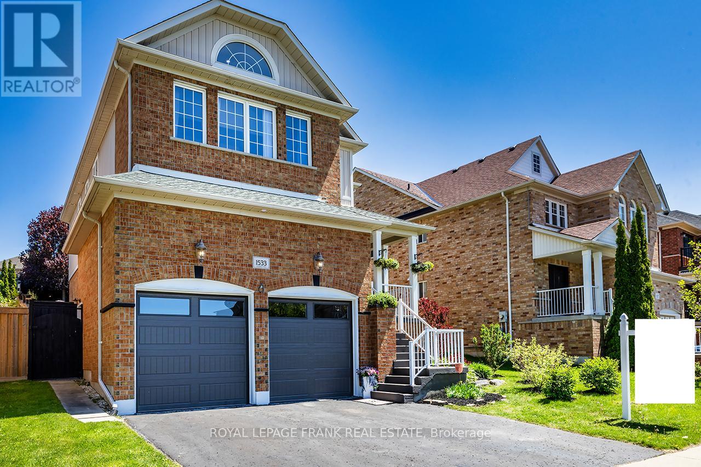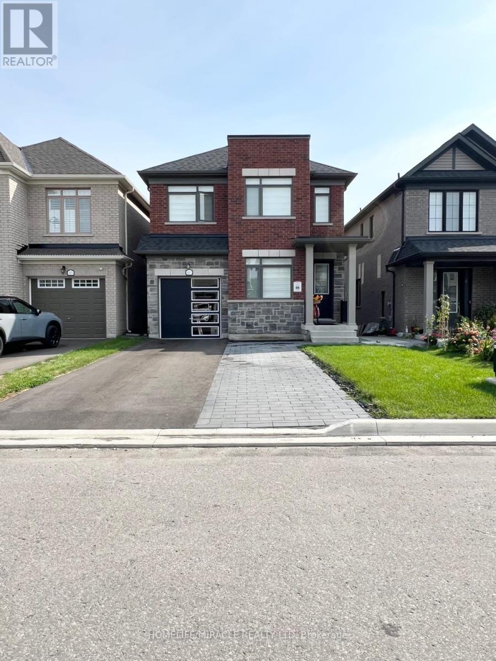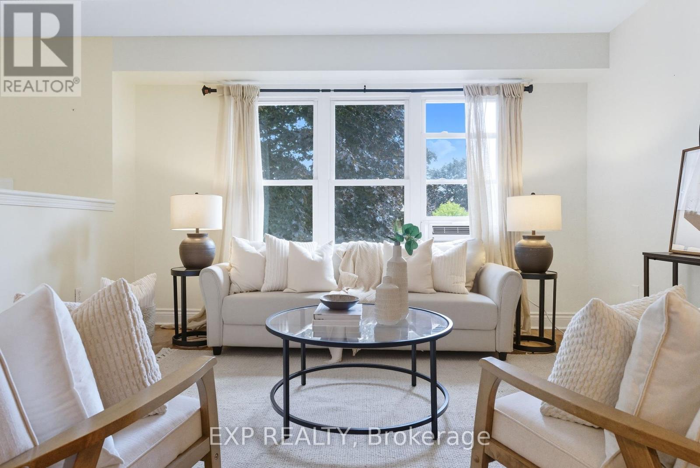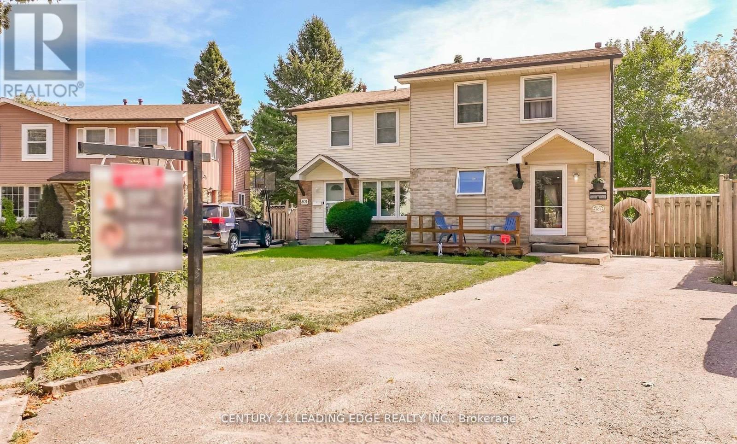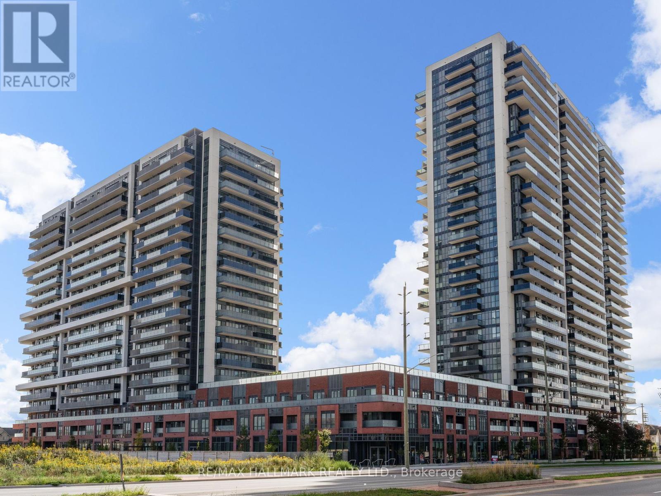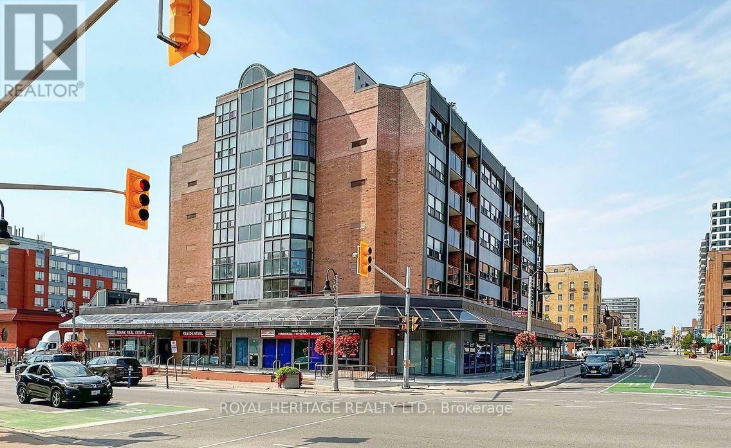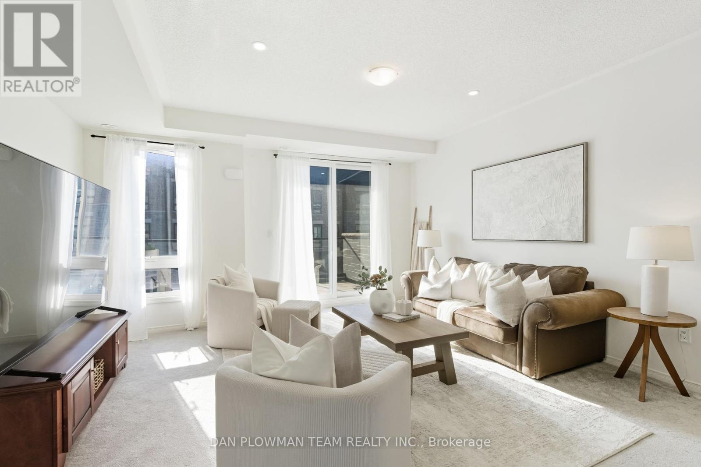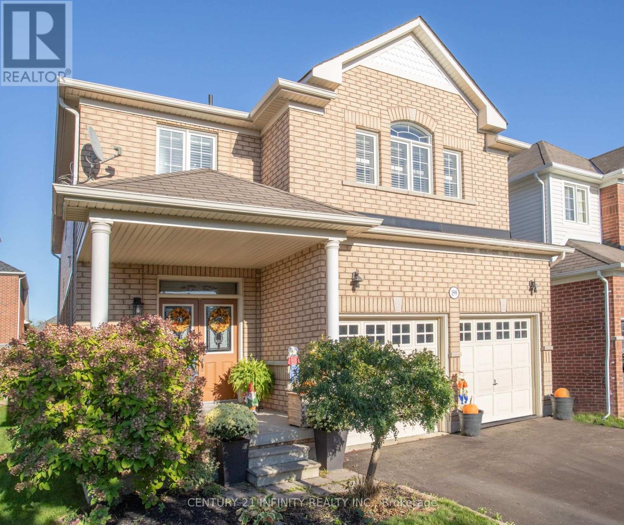
Highlights
Description
- Time on Housefulnew 2 hours
- Property typeSingle family
- Neighbourhood
- Median school Score
- Mortgage payment
Welcome to 1599 Quail Run Drive, situated in the sought-after Taunton Community of North Oshawa. Enter through the double doors into a bright entrance with high ceilings. The main floor boasts hardwood floors, a spacious living room with fireplace, a formal dining room, cozy family room and a newly renovated kitchen with stainless steel appliances and ample storage. Walkout from the kitchen to a private backyard, perfect for upcoming summer BBQ's and outdoor activities! Also on the main floor is a two-piece bathroom and convenient main floor laundry room with garage access. Upstairs, the primary bedroom includes a large walk-in closet and four-piece ensuite bathroom including an AIR Jacuzzi tub. There are three additional sun-filled bedrooms and two bathrooms on the upper floor. This property provides a premium living space in a prime location near Highway 407 extension, all amenities and is walking distance to a variety of schools. (id:63267)
Home overview
- Cooling Central air conditioning
- Heat source Natural gas
- Heat type Forced air
- Sewer/ septic Sanitary sewer
- # total stories 2
- # parking spaces 4
- Has garage (y/n) Yes
- # full baths 3
- # half baths 1
- # total bathrooms 4.0
- # of above grade bedrooms 4
- Flooring Hardwood, ceramic, carpeted
- Subdivision Taunton
- Lot size (acres) 0.0
- Listing # E12435066
- Property sub type Single family residence
- Status Active
- 3rd bedroom 4.03m X 3.5m
Level: 2nd - Primary bedroom 6.02m X 4.26m
Level: 2nd - 2nd bedroom 4.11m X 3.5m
Level: 2nd - 4th bedroom 4.57m X 3.35m
Level: 2nd - Kitchen 3.65m X 2.65m
Level: Main - Family room 5.1m X 4.02m
Level: Main - Living room 4.57m X 3.35m
Level: Main - Laundry 1.85m X 1.88m
Level: Main - Dining room 4.02m X 3.5m
Level: Main
- Listing source url Https://www.realtor.ca/real-estate/28930606/1599-quail-run-drive-oshawa-taunton-taunton
- Listing type identifier Idx

$-2,666
/ Month

