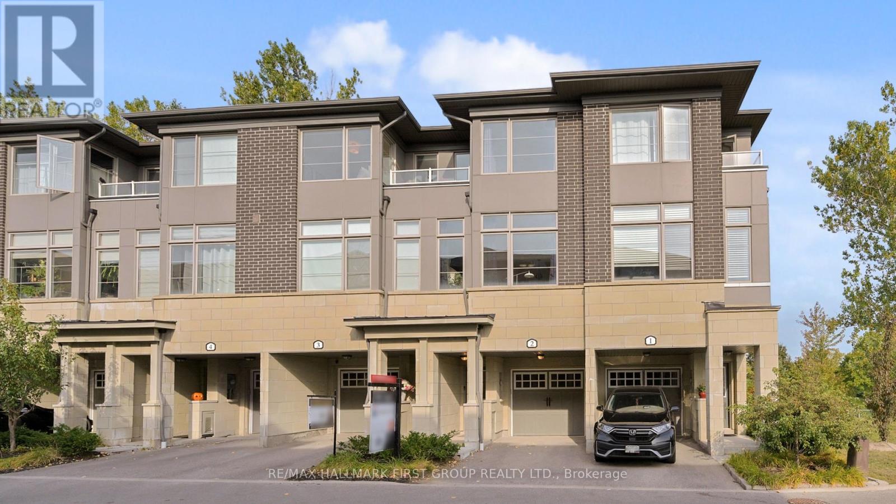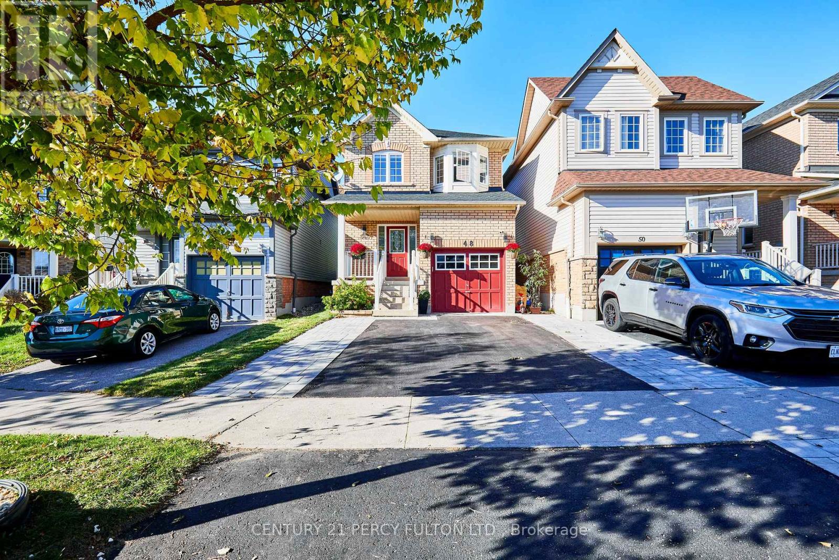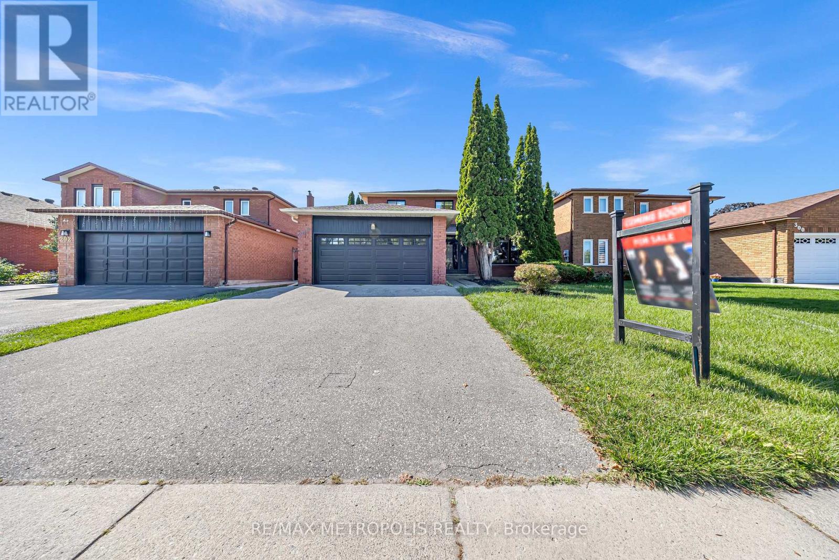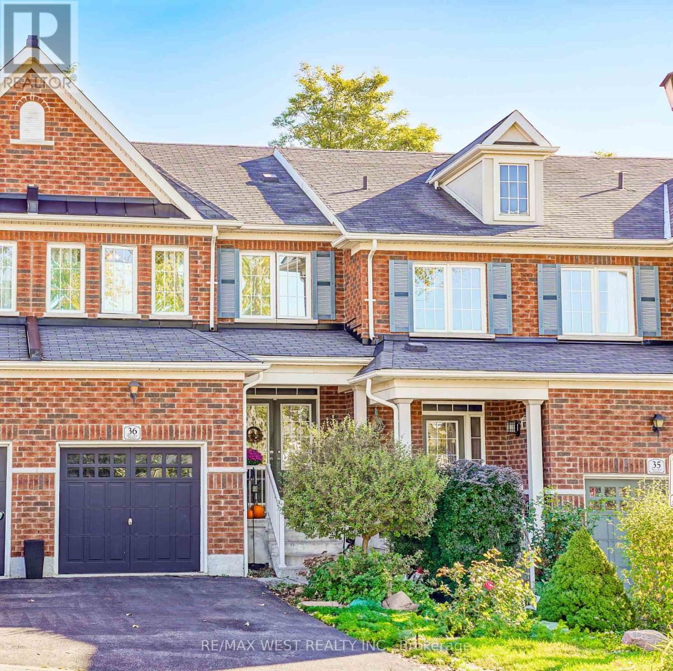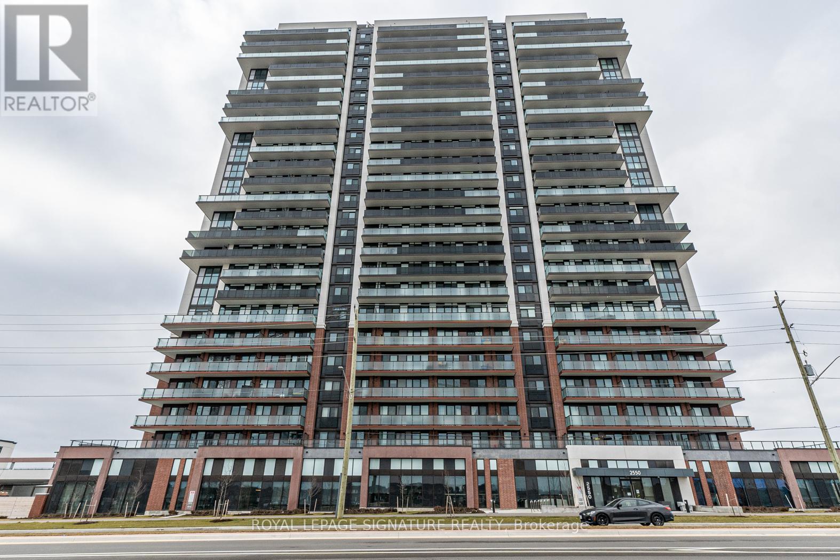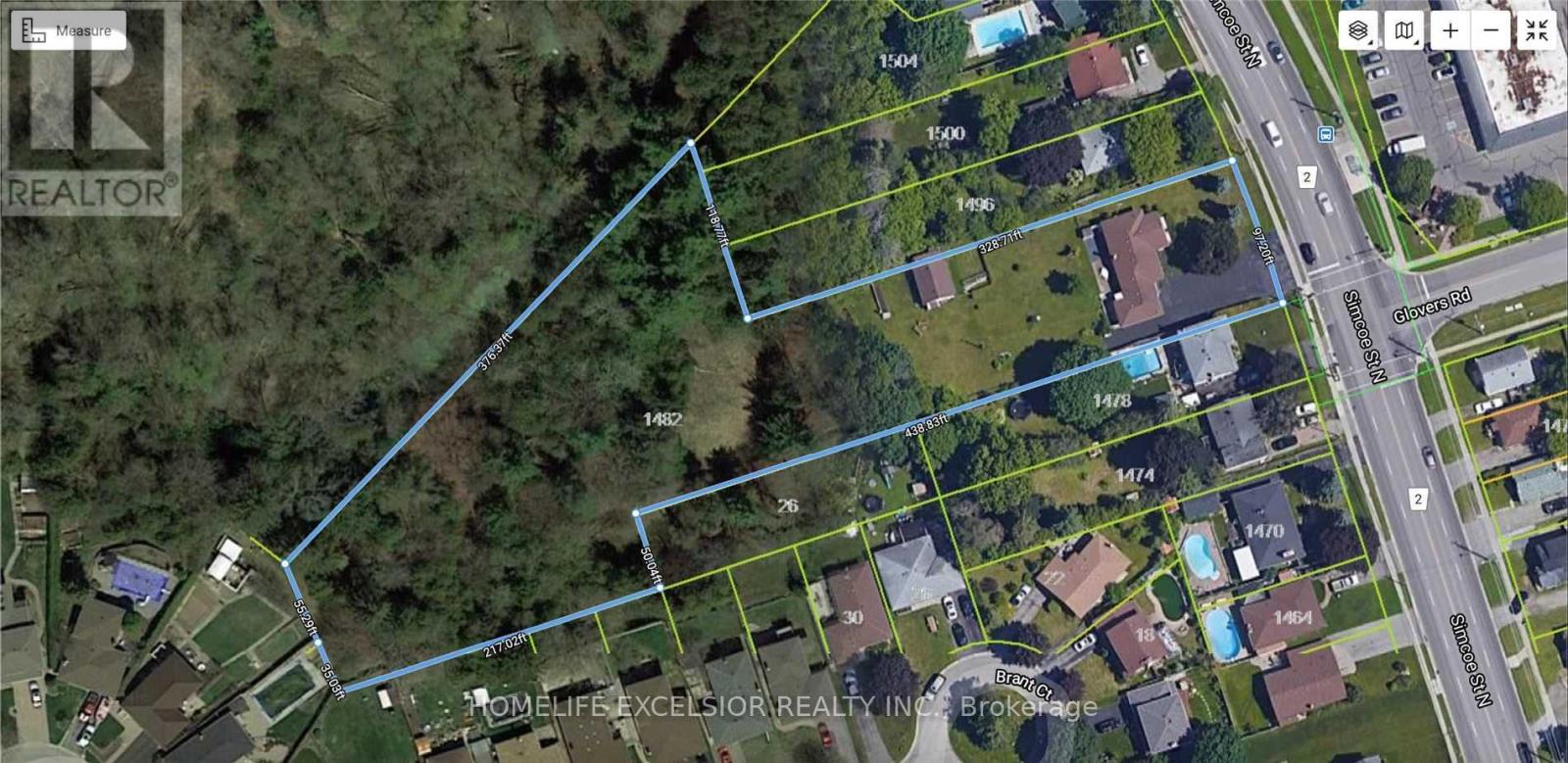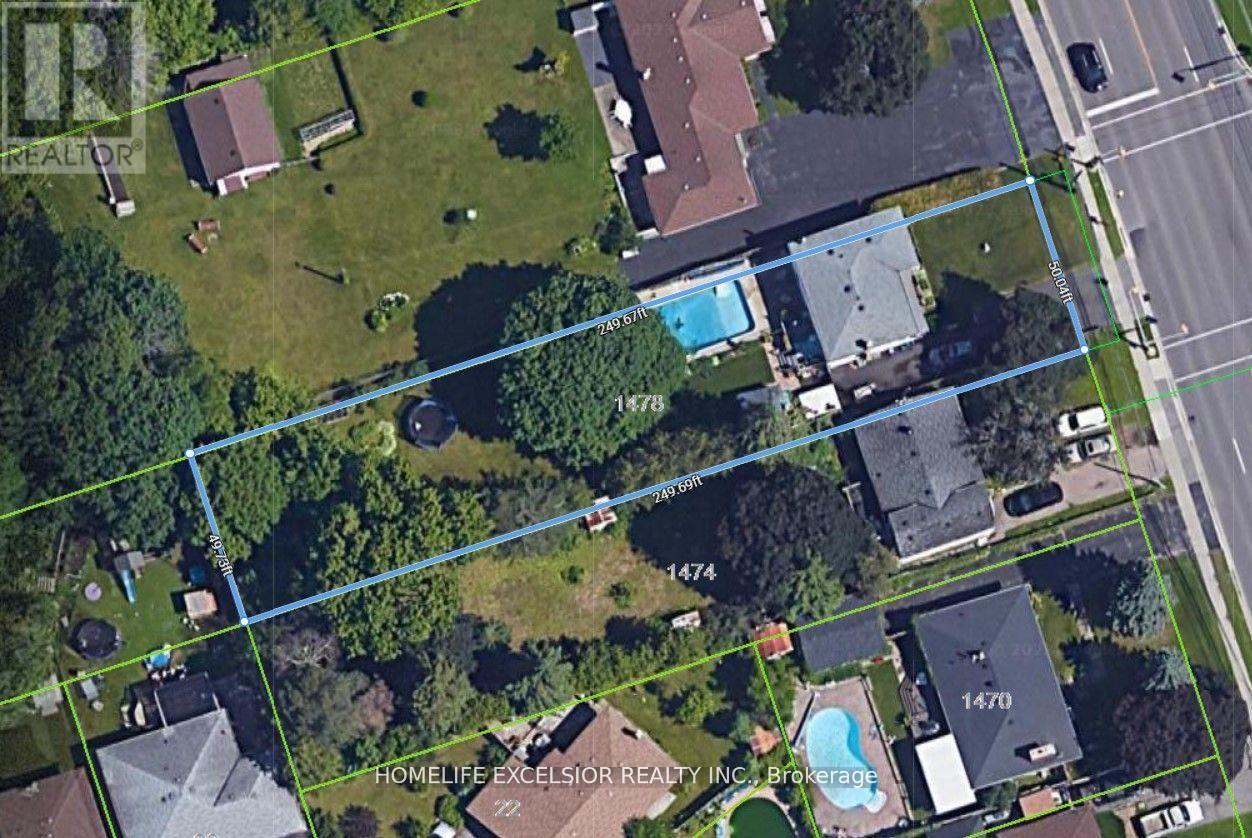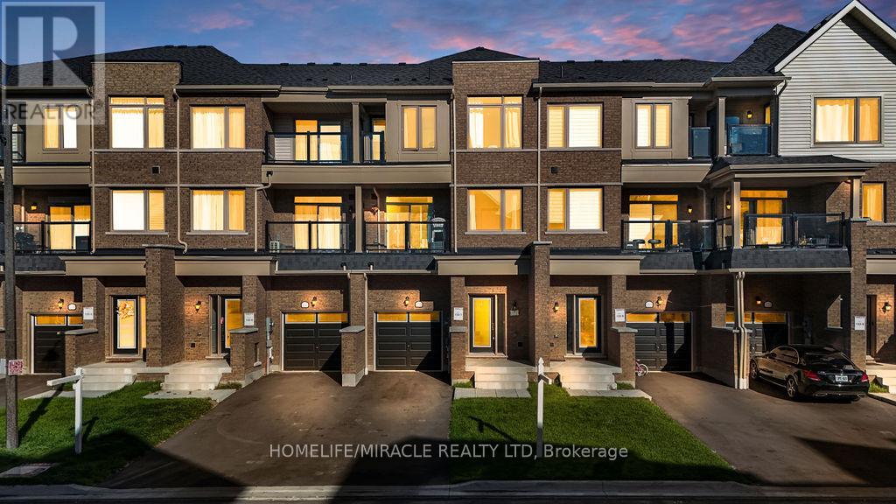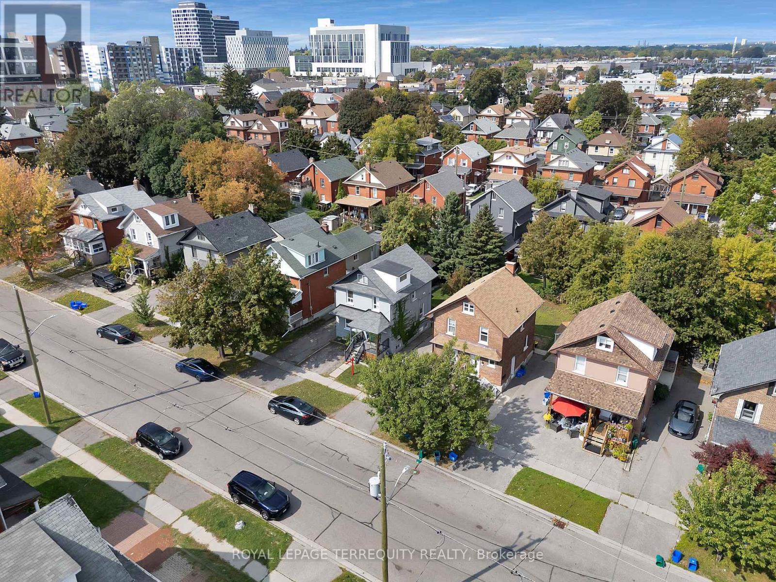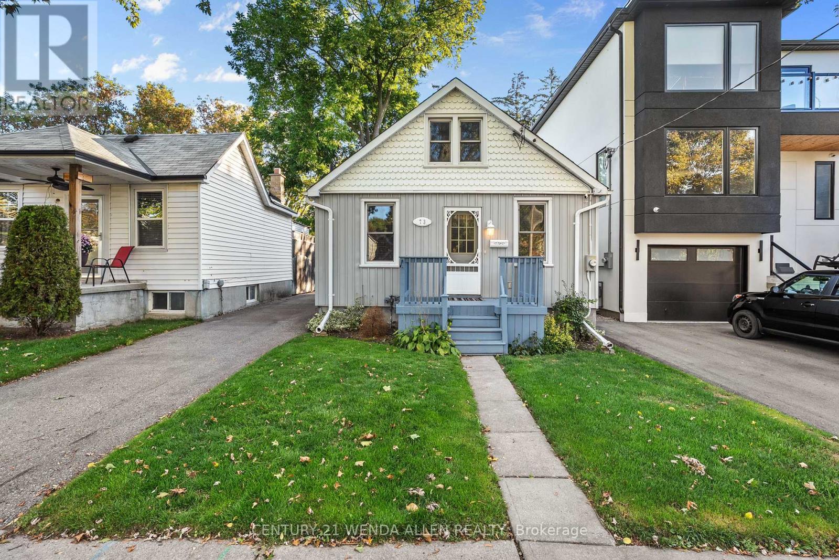
Highlights
Description
- Time on Housefulnew 37 hours
- Property typeSingle family
- StyleRaised bungalow
- Neighbourhood
- Median school Score
- Mortgage payment
Experience refined living at 1602 Chilliwack Street an exceptional four-bedroom (2+2), three-bathroom brick raised bungalow in the highly sought-after North Oshawa. Thoughtfully redesigned and renovated top-to-bottom with over $200,000 in premium upgrades, this home blends luxury, functionality, and multi-generational living like few others.Set on a quiet, family-friendly street in the desirable Midhaven community, it offers the perfect balance of comfort, security, and sophistication. Surrounded by well-kept homes and peaceful surroundings, it redefines what it means to live beautifully in one of Oshawas most established neighbourhoods.Step inside to soaring 13-foot ceilings, porcelain floors, and expansive rooms designed for effortless family living and sophisticated entertaining. The open-concept living and dining area impresses with a stylish half wall overlooking the living room below. The chef-inspired eat-in kitchen features quartz countertops, backsplash, built-in high-end stainless steel KitchenAid appliances, a large island with breakfast bar, and a walk-out to a deck for seamless indoor-outdoor living.The fully finished walk-out lower level offers a complete two-bedroom in-law suite with a private entrance, open living and dining area, gas fireplace, kitchen with quartz counters, laundry, and walk-out to a private patio perfect for family, guests, or rental income.Thoughtfully designed for wheelchair accessibility, this home includes an exterior ramp, lift from the garage, and an accessible bedroom and bathroom for comfort, safety, and independence.This is not just a bungalow its a statement in modern, multi-generational living. Homes of this caliber rarely come to market! Experience Results That Move You at 1602 Chilliwack Street, Oshawa. (id:63267)
Home overview
- Cooling Central air conditioning
- Heat source Natural gas
- Heat type Forced air
- Sewer/ septic Sanitary sewer
- # total stories 1
- Fencing Fully fenced, fenced yard
- # parking spaces 6
- Has garage (y/n) Yes
- # full baths 3
- # total bathrooms 3.0
- # of above grade bedrooms 4
- Flooring Porcelain tile
- Has fireplace (y/n) Yes
- Subdivision Taunton
- Lot desc Landscaped
- Lot size (acres) 0.0
- Listing # E12453466
- Property sub type Single family residence
- Status Active
- 3rd bedroom 4.52m X 4.42m
Level: Lower - Family room 7.42m X 3.86m
Level: Lower - Kitchen 4.03m X 3.49m
Level: Lower - Dining room 7.42m X 3.86m
Level: Lower - 4th bedroom 4.6m X 3.84m
Level: Lower - Laundry 2.47m X 2m
Level: Main - Primary bedroom 4.7m X 4.31m
Level: Main - 2nd bedroom 3.66m X 3.66m
Level: Main - Living room 4.43m X 3.72m
Level: Main - Kitchen 5.77m X 3.57m
Level: Main - Dining room 3.71m X 3.5m
Level: Main
- Listing source url Https://www.realtor.ca/real-estate/28970155/1602-chilliwack-street-oshawa-taunton-taunton
- Listing type identifier Idx

$-3,200
/ Month



