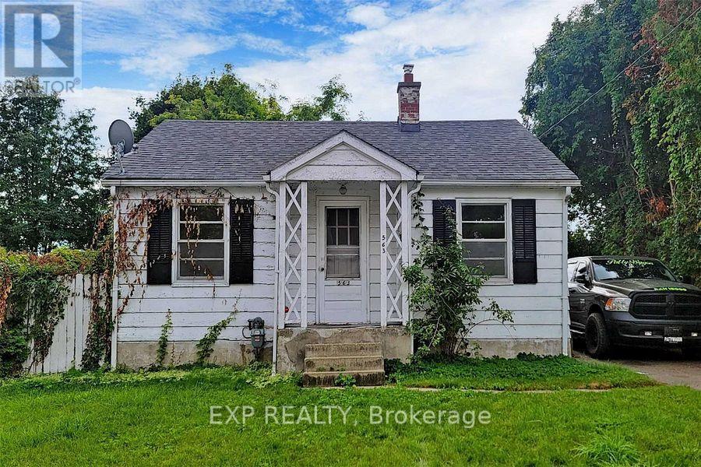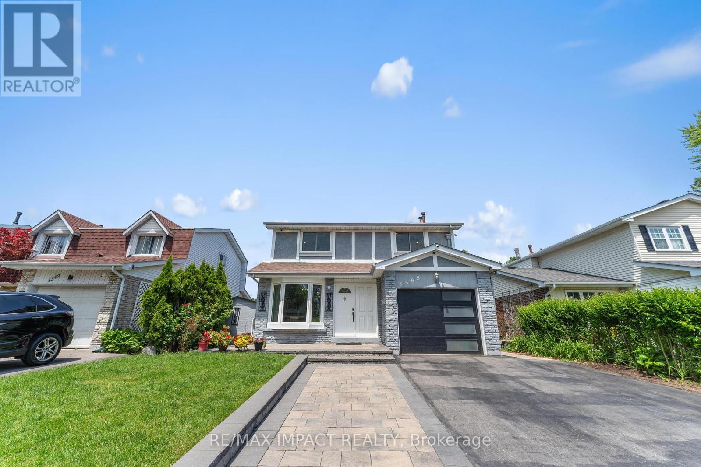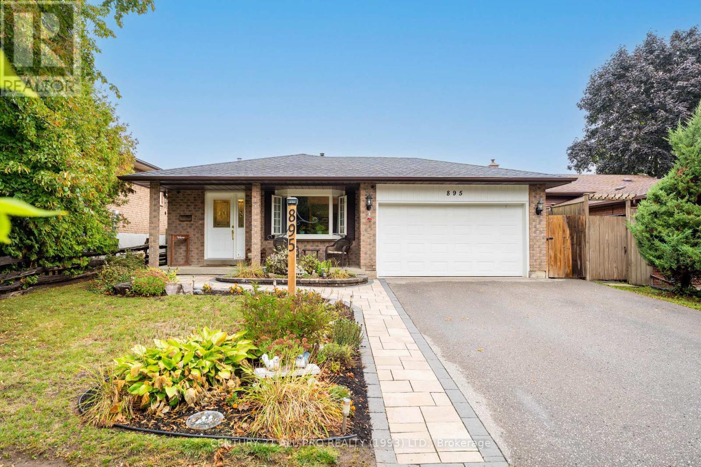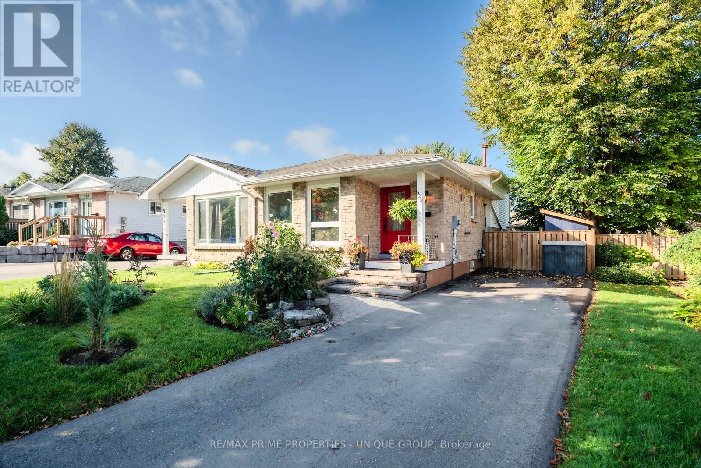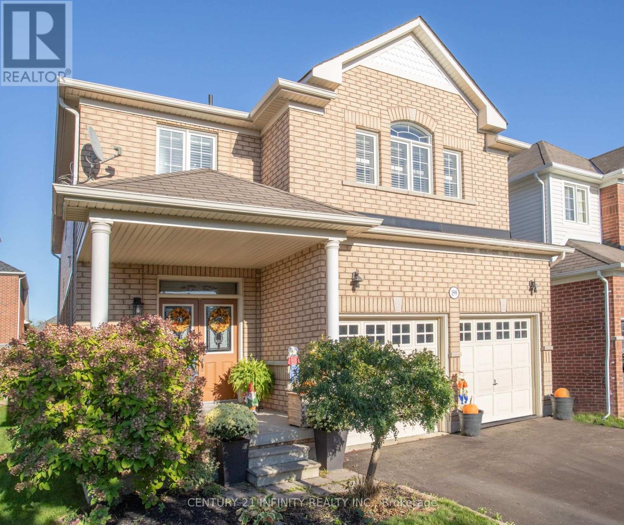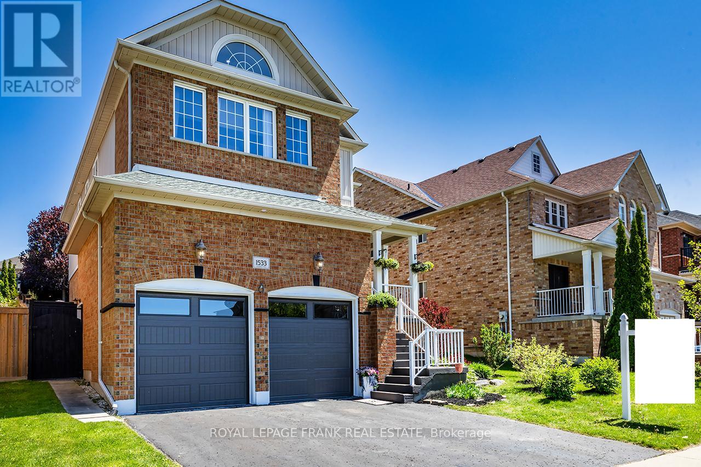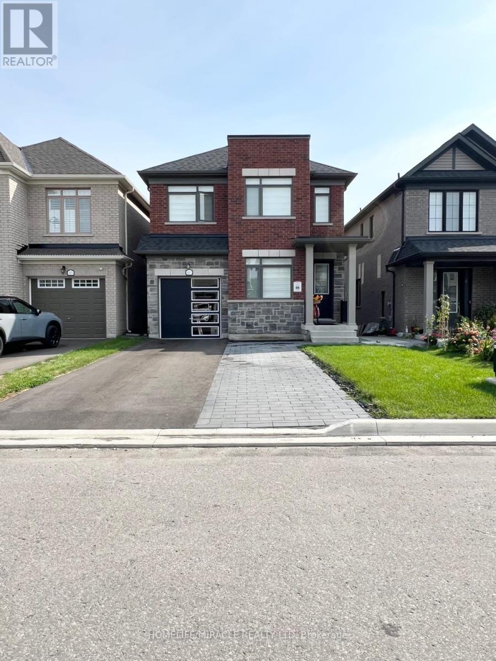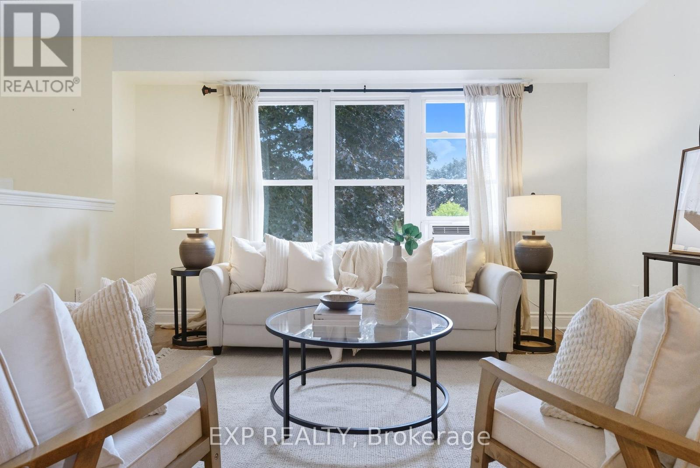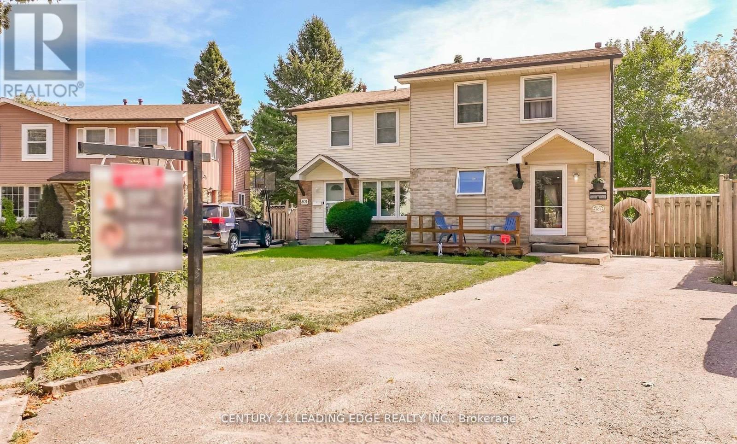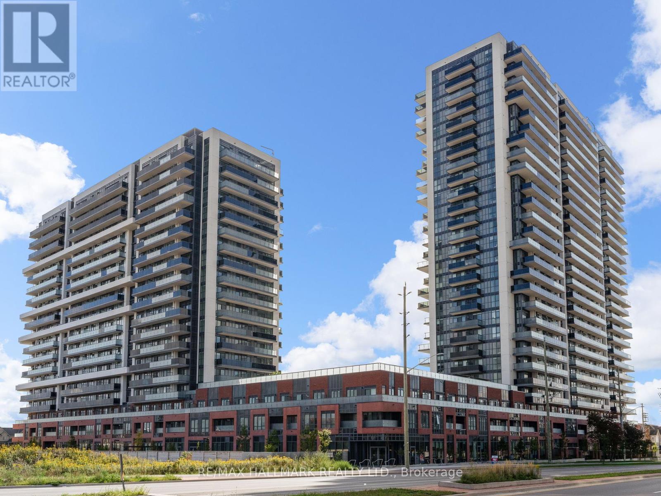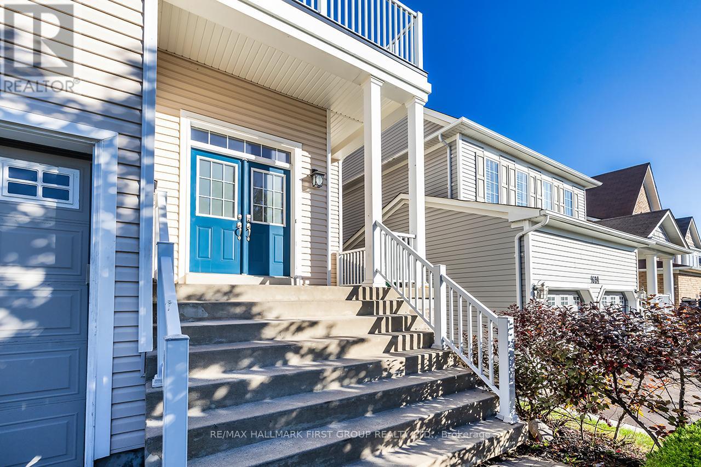
Highlights
Description
- Time on Housefulnew 2 hours
- Property typeSingle family
- Neighbourhood
- Median school Score
- Mortgage payment
Spacious family home in highly desirable Tribute Park Ridge Community. Welcome to this grand and inviting residence, ideally located within walking distance to top-rated schools in the sought-after Tribute Park Ridge neighbourhood. The main level boasts 9-ft ceilings and a flowing open-concept layout, featuring a combined living/dining room perfect for entertaining. A cozy family room opens seamlessly to the spacious kitchen, complete with a pantry, centre island, and walkout to a two-tier, fully fenced backyard with BBQ hooked up to gas. Just a few steps up, discover the impressive great room with soaring 13-ft ceilings - an ideal space for gatherings or relaxing in style. Upstairs, four generously sized bedrooms each enjoy direct ensuite access, while the fourth bedroom features its own private ensuite - perfect for guests or older children. The untouched basement with high ceilings, roughed-in plumbing, gas line, and potential walkout presents endless possibilities for customization. This exceptional home combines modern functionality with thoughtful design - an ideal choice for growing families seeking comfort, space, and community. (id:63267)
Home overview
- Cooling Central air conditioning
- Heat source Natural gas
- Heat type Forced air
- Sewer/ septic Sanitary sewer
- # total stories 2
- # parking spaces 6
- Has garage (y/n) Yes
- # full baths 1
- # half baths 1
- # total bathrooms 2.0
- # of above grade bedrooms 4
- Has fireplace (y/n) Yes
- Subdivision Taunton
- Lot size (acres) 0.0
- Listing # E12435458
- Property sub type Single family residence
- Status Active
- 2nd bedroom 3.92m X 3.68m
Level: 2nd - Primary bedroom 5.05m X 4.82m
Level: 2nd - 3rd bedroom 3.74m X 3.92m
Level: 2nd - 4th bedroom 3.54m X 2.75m
Level: 2nd - Family room 5.26m X 3.4m
Level: Main - Kitchen 7.22m X 3.75m
Level: Main - Laundry Measurements not available
Level: Main - Living room 5.26m X 3.91m
Level: Main - Dining room Measurements not available
Level: Main - Great room 6.09m X 5.66m
Level: Upper
- Listing source url Https://www.realtor.ca/real-estate/28931156/1620-badgley-drive-oshawa-taunton-taunton
- Listing type identifier Idx

$-2,920
/ Month

