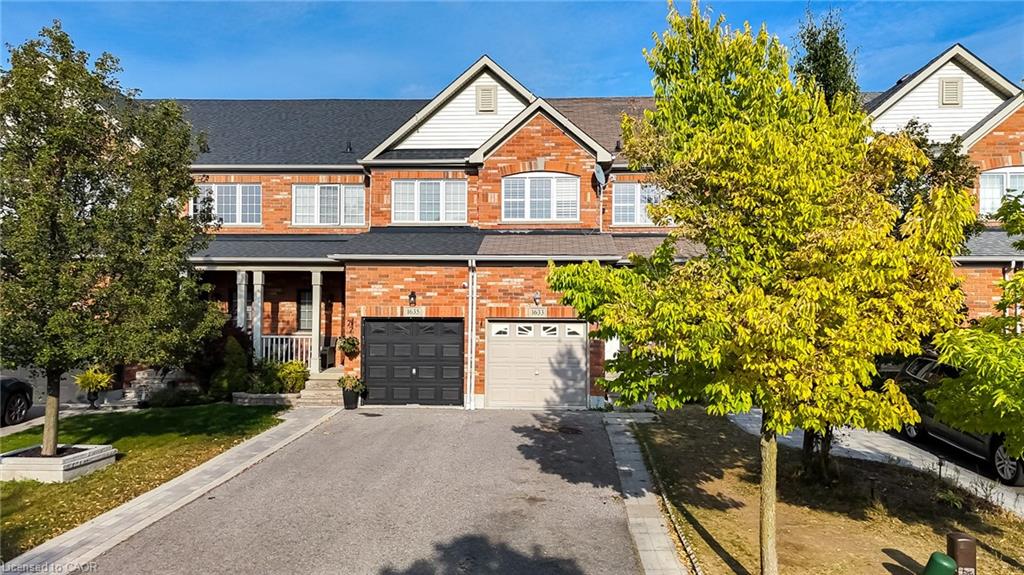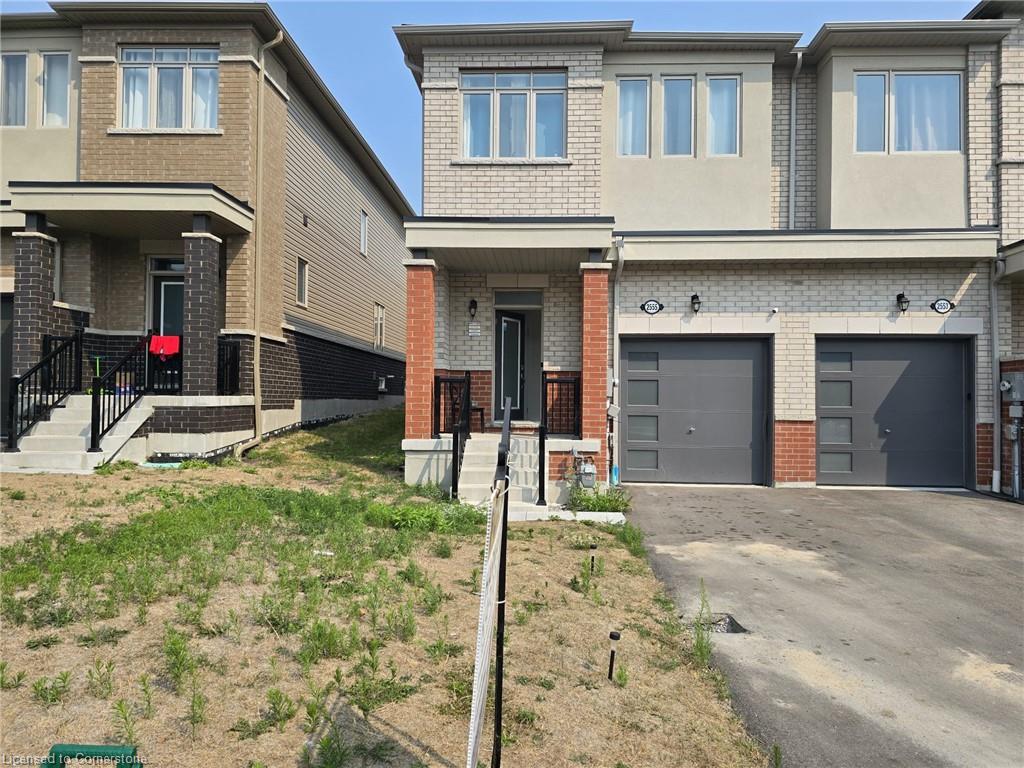
Highlights
This home is
3%
Time on Houseful
7 Days
School rated
6.4/10
Oshawa
-1.45%
Description
- Home value ($/Sqft)$405/Sqft
- Time on Housefulnew 7 days
- Property typeResidential
- StyleTwo story
- Neighbourhood
- Median school Score
- Garage spaces1
- Mortgage payment
A-F-F-O-R-D-A-B-L-E -- F-R-E-E-H-O-L-D !! Explore this 3 Bedroom 4 Bath Townhouse right in the heart of Oshawa! Walk into a Spacious Living Room that can easily fit a number of couches and chairs, leading into the cozy dark accented kitchen and its accompanying Dining Room. Each room full of natural light from the large windows and slide open backyard door! The upstairs features 2 large Bedrooms and an even larger Master Bedroom hosting its very own ensuite! With a fully finished basement, you can re-imagine to your hearts content turning it into a craft room, a home theatre, a recreation room, and even a home gym! Not only that, but Location is everything! Groceries, shopping, schools, all at your fingertips, just a short walk away!
Waleed Elsayed
of eXp Realty, Brokerage,
MLS®#40773928 updated 1 week ago.
Houseful checked MLS® for data 1 week ago.
Home overview
Amenities / Utilities
- Cooling Central air
- Heat type Forced air
- Pets allowed (y/n) No
- Sewer/ septic Sanitary
Exterior
- Construction materials Brick
- Roof Asphalt shing
- # garage spaces 1
- # parking spaces 3
- Has garage (y/n) Yes
- Parking desc Attached garage
Interior
- # total bathrooms 0.0
- # of above grade bedrooms 3
- # of rooms 9
- Has fireplace (y/n) Yes
- Interior features None
Location
- County Durham
- Area Oshawa
- Water source Municipal
- Zoning description R3-a.y4.5.c55
Lot/ Land Details
- Lot desc Urban, shopping nearby
- Lot dimensions 20.01 x 104.99
Overview
- Approx lot size (range) 0 - 0.5
- Basement information Full, finished
- Building size 2098
- Mls® # 40773928
- Property sub type Townhouse
- Status Active
- Tax year 2025
Rooms Information
metric
- Primary bedroom Second
Level: 2nd - Bedroom Second
Level: 2nd - Bedroom Second
Level: 2nd - Den Basement
Level: Basement - Recreational room Basement
Level: Basement - Living room Combined with Dining Room
Level: Main - Kitchen Main
Level: Main - Breakfast room Main
Level: Main - Dining room Combined with Living Room
Level: Main
SOA_HOUSEKEEPING_ATTRS
- Listing type identifier Idx

Lock your rate with RBC pre-approval
Mortgage rate is for illustrative purposes only. Please check RBC.com/mortgages for the current mortgage rates
$-2,264
/ Month25 Years fixed, 20% down payment, % interest
$
$
$
%
$
%

Schedule a viewing
No obligation or purchase necessary, cancel at any time


