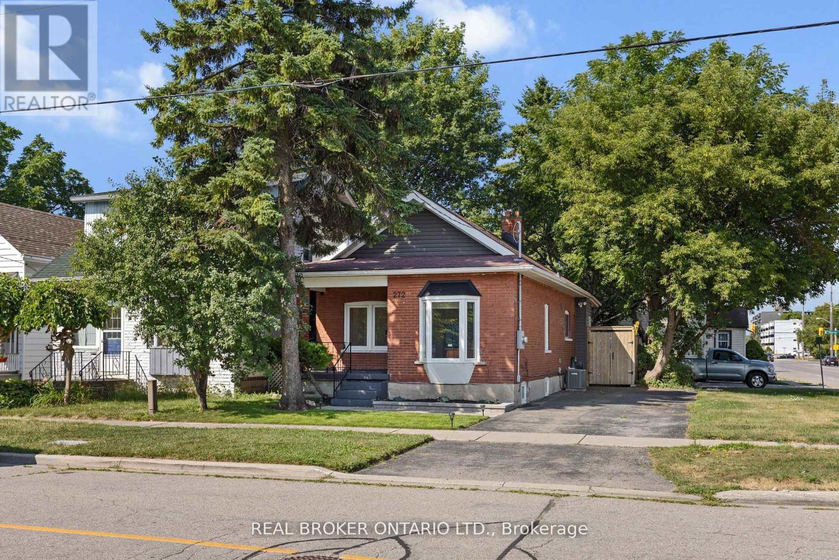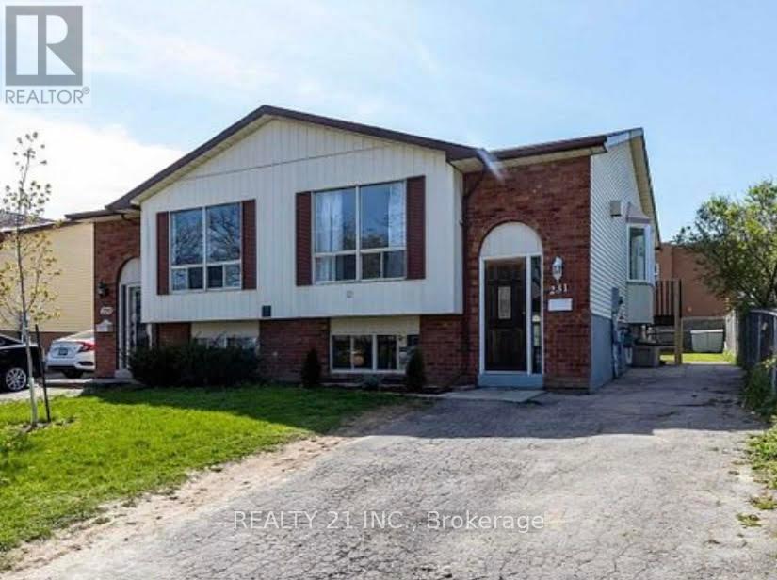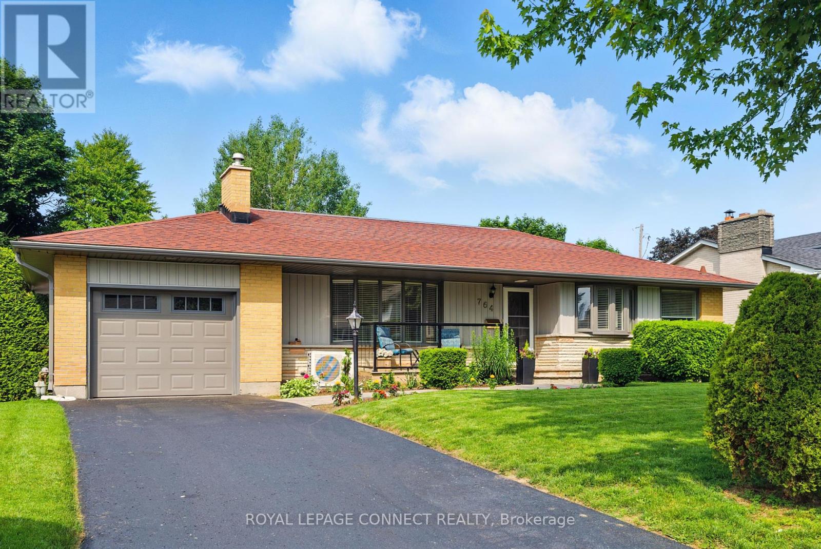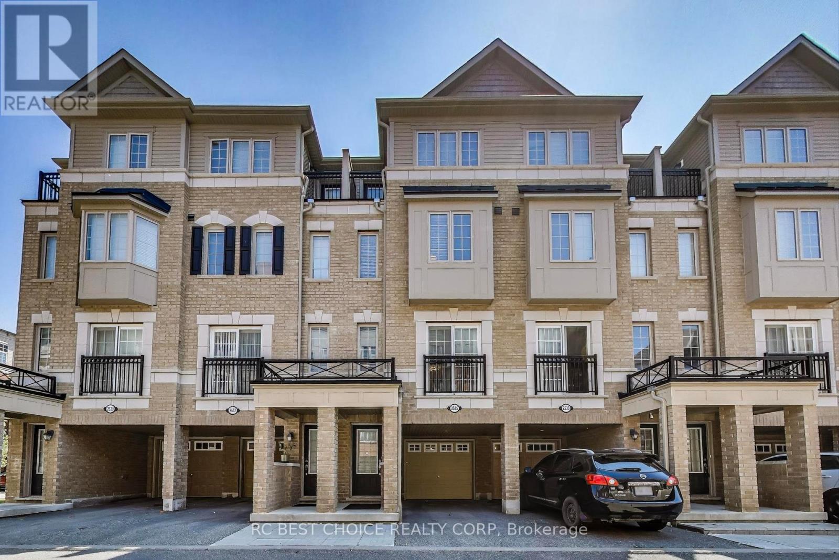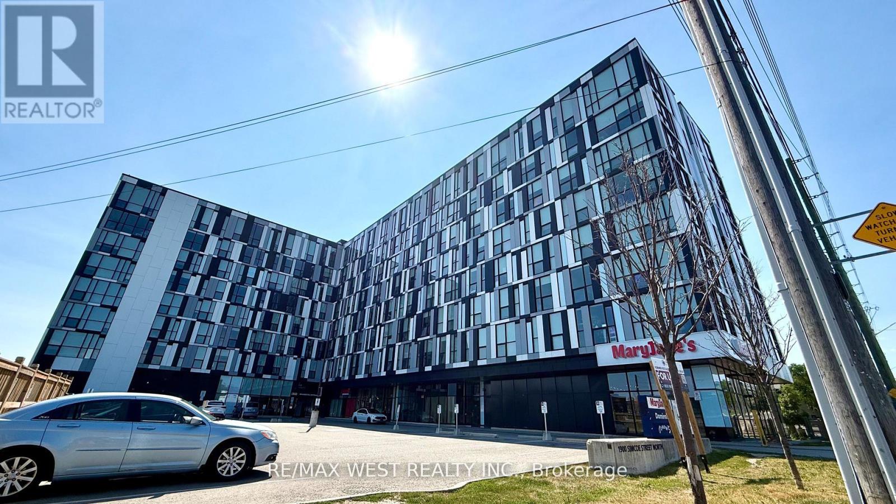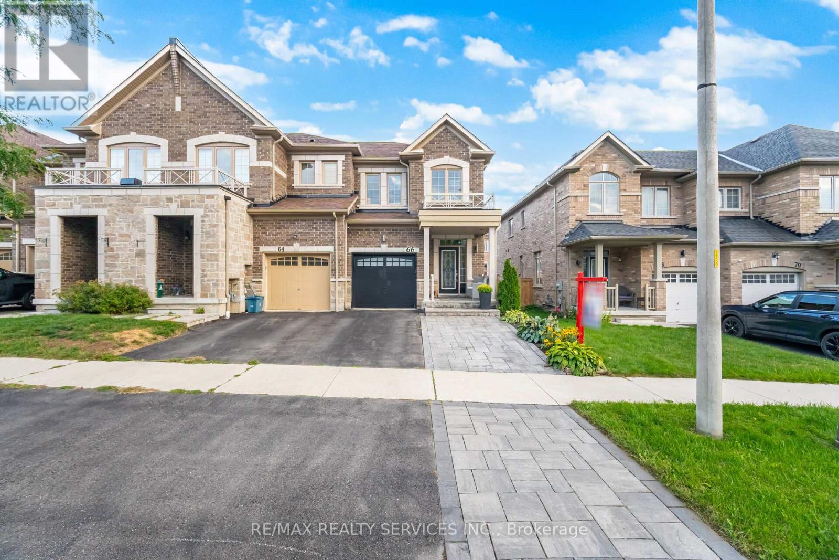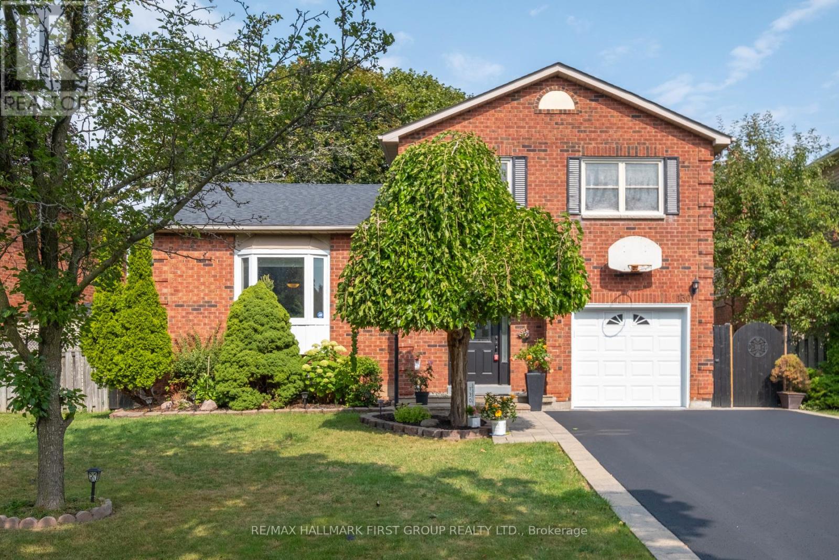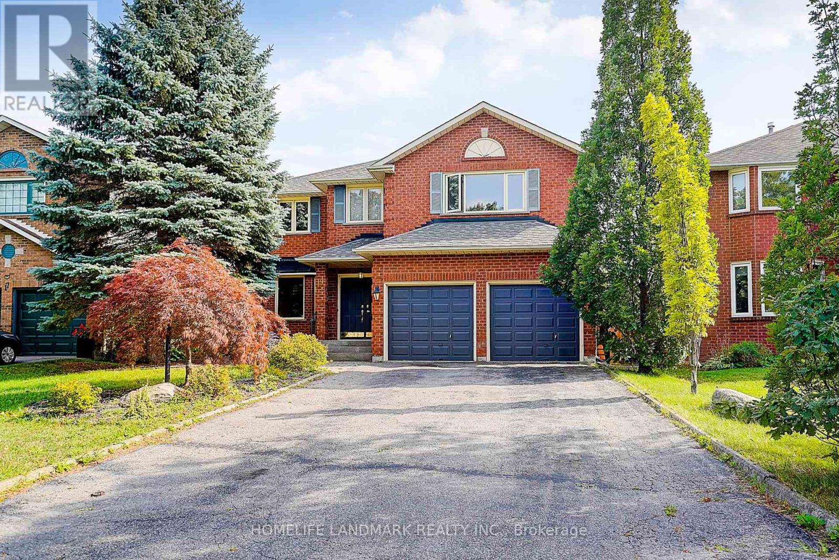- Houseful
- ON
- Oshawa
- Downtown Oshawa
- 164 Elgin St E
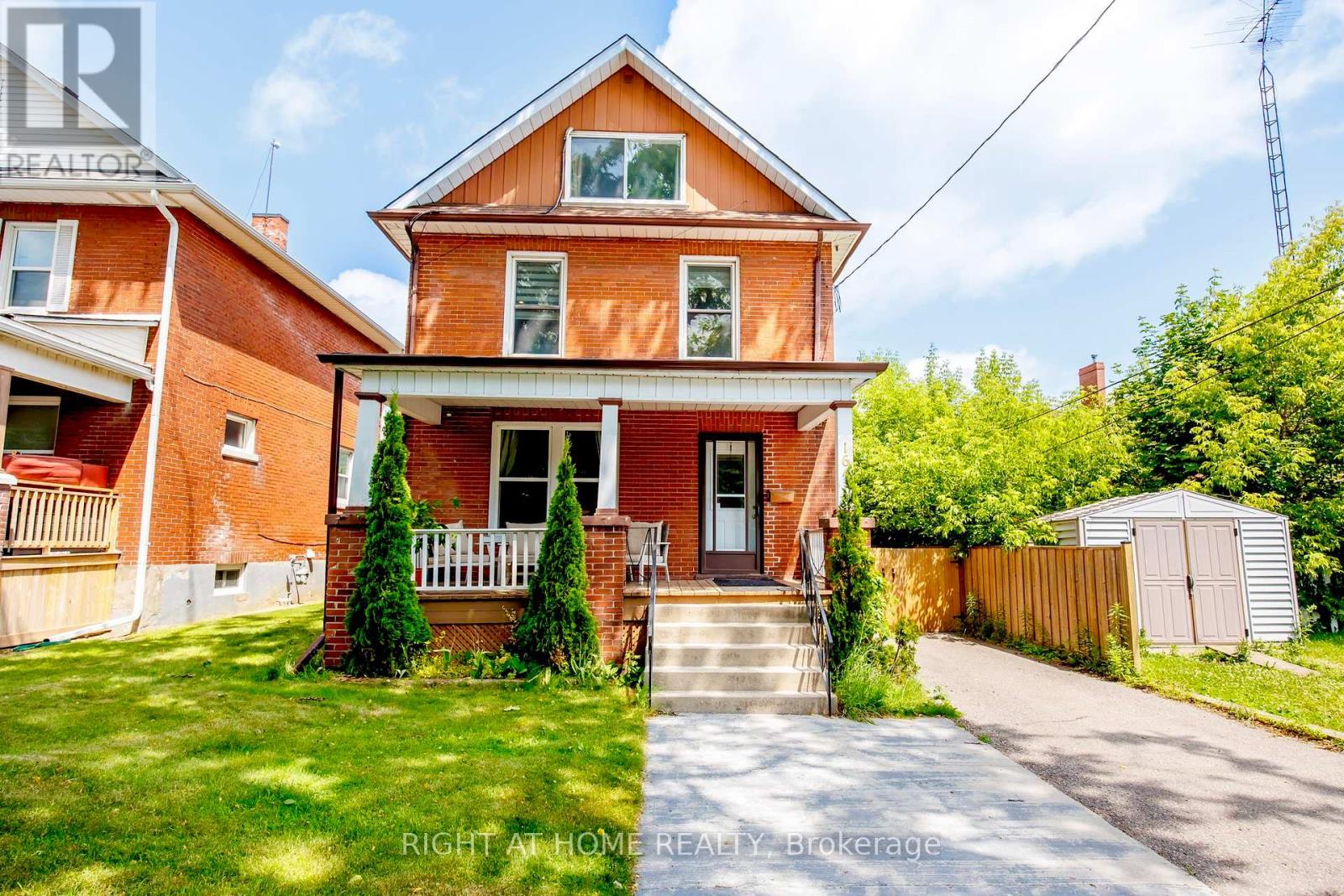
Highlights
Description
- Time on Houseful73 days
- Property typeSingle family
- Neighbourhood
- Median school Score
- Mortgage payment
Welcome to this beautifully and recently fully renovated 2.5-storey single-family home, divided into two self-contained units ideal for extended families or investors. The entire property has been fully remodelled from top to bottom with brand-new materials, updated fixtures, and quality finishes throughout. The main floor unit features a spacious open-concept living, and dining area and an updated kitchen. A large master bedroom with a custom wall-to-wall closet organizer system and two glass doors leading to a private patio overlooking the backyard. A second room currently used as an office, and a stylish 3-piece bathroom with a stand-up shower. The upper unit spans the second and third floors, offering a bright open-concept kitchen and living room with built-in shelving, a spacious second-floor bedroom with a double closet and built-ins, and a beautifully updated 4-piece bathroom. The third floor has two additional bedrooms and an all-tiled bathroom with a glass-enclosed shower. A two-year-old ductless mini-split system provides efficient cooling for the third level during hot summer months. The basement has been professionally waterproofed and includes a sump pump for added protection. The home sits on a large lot with a generously sized backyard and a detached garage currently used for storage. Additional Highlights include two-year-old appliances, and move-in-ready spaces that blend modern comfort with character. Short walk to Costco, major shopping centres, and everyday amenities. Its also conveniently close to schools, Durham College, Ontario Tech University, parks, and public transit making it ideal for families, students, or commuters. (id:63267)
Home overview
- Cooling Central air conditioning
- Heat source Natural gas
- Heat type Forced air
- Sewer/ septic Sanitary sewer
- # total stories 2
- # parking spaces 10
- Has garage (y/n) Yes
- # full baths 3
- # total bathrooms 3.0
- # of above grade bedrooms 5
- Flooring Tile, hardwood
- Subdivision O'neill
- Lot size (acres) 0.0
- Listing # E12245715
- Property sub type Single family residence
- Status Active
- Kitchen 3.05m X 2.9m
Level: 2nd - Living room 3.66m X 3.35m
Level: 2nd - Bathroom 2.74m X 2.44m
Level: 2nd - Bedroom 4.57m X 3.35m
Level: 2nd - Bedroom 3.96m X 2.74m
Level: 3rd - Bathroom 1.68m X 2.13m
Level: 3rd - Bedroom 4.4m X 3.96m
Level: 3rd - Primary bedroom 4.42m X 3.66m
Level: Main - Bathroom 2.74m X 2.44m
Level: Main - Kitchen 4.72m X 3.35m
Level: Main - Dining room 3.35m X 1.83m
Level: Main - Bedroom 2.74m X 1.52m
Level: Main - Living room 4.11m X 3.66m
Level: Main
- Listing source url Https://www.realtor.ca/real-estate/28521524/164-elgin-street-e-oshawa-oneill-oneill
- Listing type identifier Idx

$-2,266
/ Month

